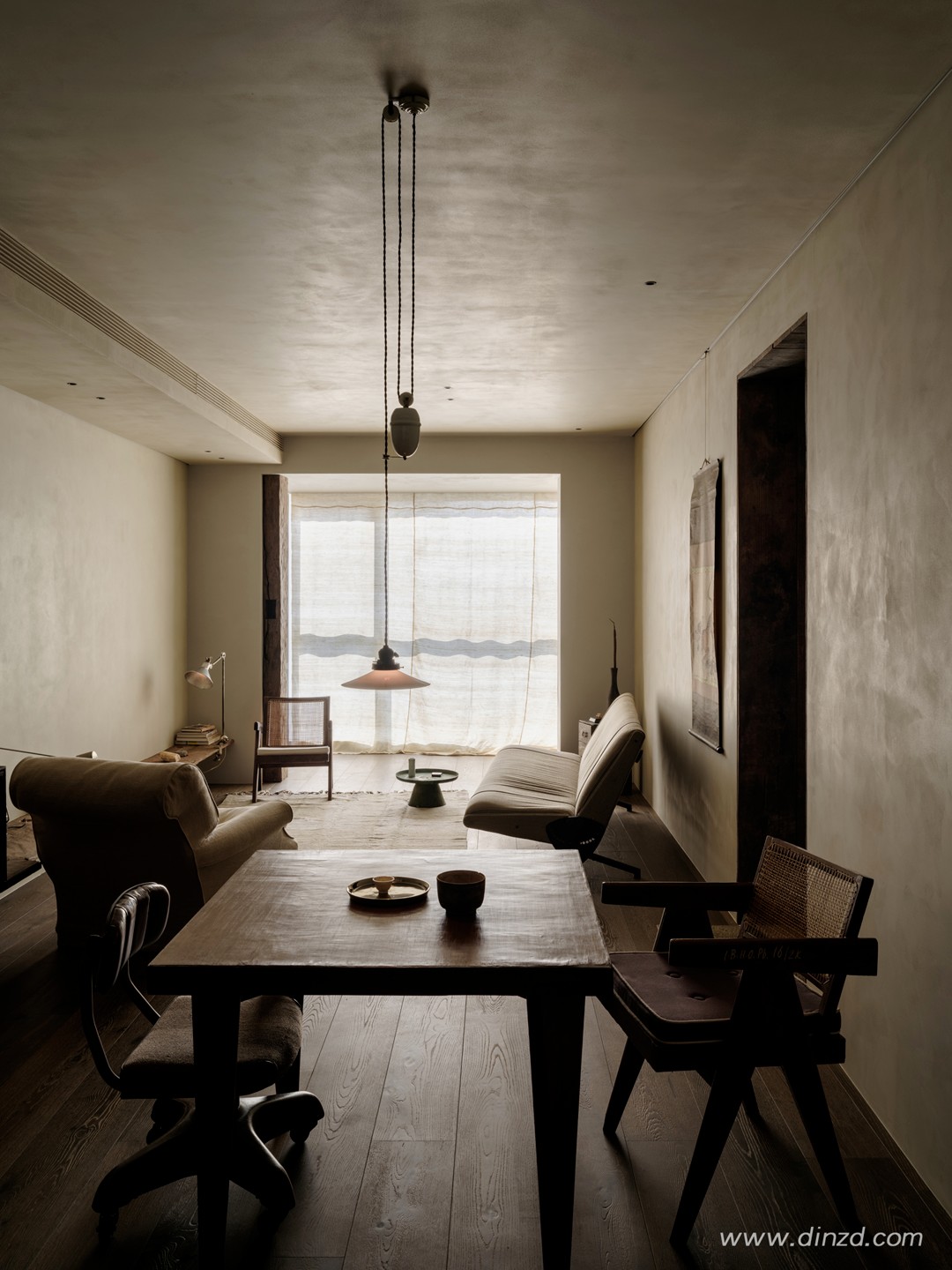SNP设计丨新作 梦回南洋 保利联发·锦上 首
2022-12-27 15:44


厦门受自然地理的垂青,坐拥“闽南咽喉”的位置,这里有东南亚风情的骑楼街区、古典的欧式建筑,也有清新淡雅的江南园林——东西方的融合碰撞出这座滨海城市的独特美色。
Xiamen is favored by natural geography and is known as the throat of southern Fujian. There are arcade blocks with Southeast Asian style, classical European architecture, and fresh and elegant gardens in southern China. The combination of East and West brings out the unique beauty of this coastal city.












“红砖白石双坡曲,出砖入石燕尾脊。”足以概括闽南民居的建筑特色,而红砖雕刻被视为是“古厝的门面”。
Red brick and white stone double slope curve, brick into the tail ridge of the stone swallow. It is enough to summarize the architectural characteristics of southern Fujian folk houses, and the red brick carving is regarded as the facade of the ancient house.






以民俗灯会上的纸灯笼为创作原型,繁华闹夜里的流光溢彩、张灯结彩的喜庆都蕴藏在洁白简雅的灯具中。
To folk Lantern Festival paper lanterns for the creation of the prototype, bustling night streamer colorful, decorated festival are hidden in the white and elegant lamps.






厦门作为“东方的夏威夷”,设计师在空间各处融入热带风情,百叶窗引入自然光,带来朦胧的光影诗意,唤醒一场南洋旧梦。
As the Oriental Hawaii of Xiamen, the designer integrates tropical flavor in every part of the space, and the louvers introduce natural light, bringing hazy light and shadow poetry, awakening an old dream of Nanyang.






地毯特意选取了闽南花砖的纹样,以此诠释一段脚下的建筑史。复古吊扇悠悠转起,簌簌风声,品南洋美韵。
The carpet is specially selected with a pattern of southern Fujian tiles to interpret a period of architectural history underfoot. Retro ceiling fan long turn, rustle the wind, product Nanyang beauty rhyme.






传统旧物与都市活力相融,共同编织一处惊艳的居停之所,让每一位到访者拥有独属于自己的一隅南洋美梦。
Traditional relics and urban vitality blend together to weave an amazing stopping place, allowing every visitor to have their own corner of Nanyang dream.








取景鹭岛的南洋府邸,化繁为简,将骑楼建筑的形和韵融入到室内空间的线条中,与当地人文产生情感共鸣。
The Nanyang mansion with the view of Heron Island transforms the complex into the simple, and integrates the shape and rhyme of the arcade building into the lines of the interior space, generating emotional resonance with the local culture.






平面图DESIGN PLAN


△ 售楼部平面图
Floor plan of sales department
项目信息ABOUT THE PROJECT
项目名称:保利联发·锦上
Project Name: Poly Mediafate · Jinshang
项目地址:福建厦门
Project address: Xiamen, Fujian
委托范围:硬装及软装设计
Scope of commission: hard and soft installation design
设计面积:395㎡
Design area: 395 square meters
项目业主:保利海西实业有限公司
Project owner: Poly Haixi Industrial Co., LTD
业主代表:黄志强、曾彦春、吴志成、吕渊龙、贺辉、江兴广
Owners representatives: Huang Zhiqiang, Zeng Yanchun, Wu Zhicheng, Lu Yuanlong, He Hui, Jiang Xingguang
室内设计:尚诺柏纳空间策划联合事务所(SNP)
Interior Design: Schnauberna Space Planning Associates (SNP)


总设计师丨王小锋
硬装设计丨事业四部
软装设计丨陈设一组






成立于2008年,以“源自生活•追求卓越”为设计理念,立足广州,一直专注为房地产及商业地产提供专业空间设计、陈设艺术设计服务。设计项目涵盖高端住宅、别墅、酒店式公寓、会所、销售中心、商业综合体、高端购物商场、五星级写字楼、酒店及家具等。SNP于2019年新增文旅规划及建筑中心以及公建商业事业部,为客户提供涵盖精品建筑,内建筑设计,文旅规划,工程咨询等专业服务。































