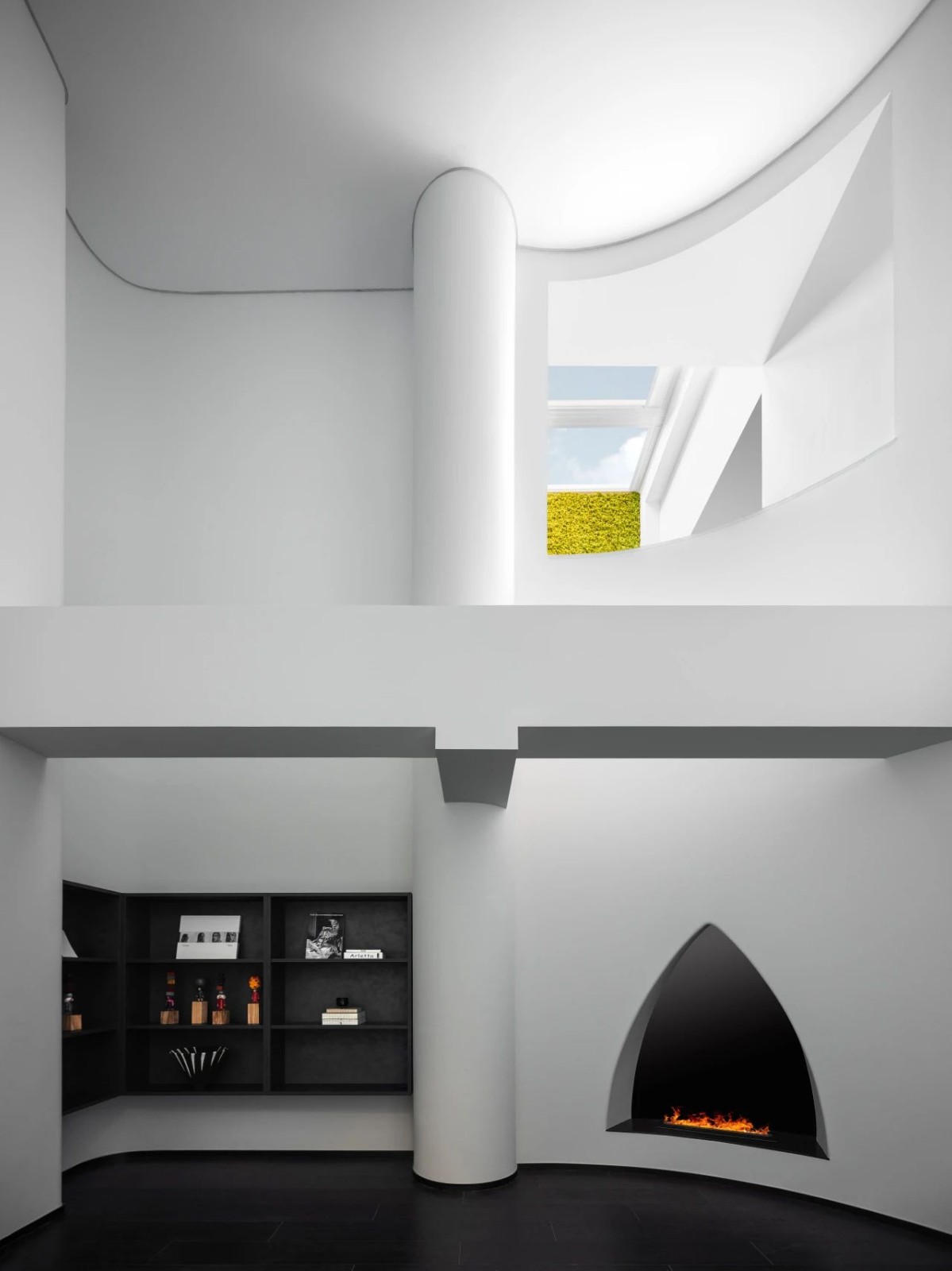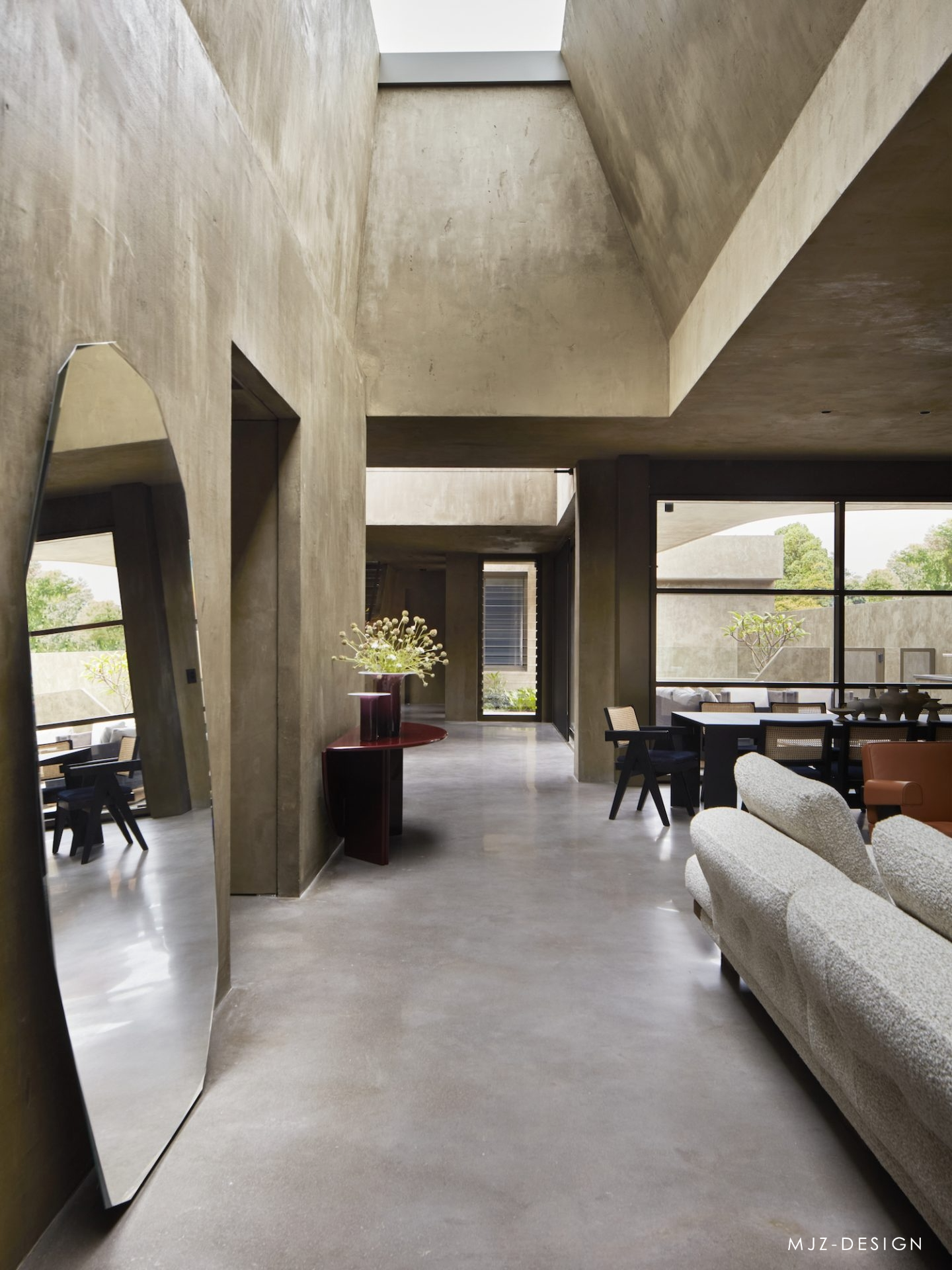新作丨ZROBIM ARCHITECTS • 生活的平静 首
2022-12-19 10:16
空间的一半依赖于设计
另一半则源自于存在与精神
“Half of space depends on design the other half is derived from presence and spirit.”
——安藤忠雄(Tadao Ando)
这个项目的内部是房子极简主义建筑外观的延续。它的主要特点是单色深色饰面,它从外墙平滑地流入房屋内部,并由于黑色使内部包围。
The interior of this project is the continuation of the appearance of minimalist buildings. Its main feature is monochrome dark trim, which flows into the house smoothly from the exterior wall and surrounds the inside due to black.




尽管有大量的黑色,但我们使用的技术可以使室内装饰不阴沉,相反,舒适而时尚。一种这样的技术是天花板下周边的照明,它在天花板上投射出柔和的漫射光,在视觉上使它更高,空间更自由。
Although there are a lot of black, the technology we use can make the interior decoration gloomy, on the contrary, comfortable and fashionable. One kind of technology is the lighting of the surrounding area of the ceiling. It projected soft shot light on the ceiling, which visually makes it higher and the space is more free.








我还想提一下墙壁的装饰,在这种情况下是墙纸。这种解决方案对我们来说很不寻常,但由于其不均匀且略带天鹅绒般的质感,墙纸使室内更加柔软和放松。
I also want to mention the decoration of the wall. In this case, it is a wallpaper. This solution is very unusual for us, but because of its uneven and slightly velvet texture, the wallpaper makes the room softer and relaxed.




在单色室内,家具也起着重要作用。我们选择项目中的家具,使其既能淡化单色,又能衬托室内风格。客厅的中心是一张明亮的组合沙发,沙发的方块可以四处移动,改变空间的几何形状,例如,在做饭或观看壁炉中的火焰时进行交流。
In the monochrome room, furniture also plays an important role. We choose the furniture in the project so that it can lighten the monochrome and set off the interior style. In the center of the living room is a bright combined sofa. The square of the sofa can move around to change the geometric shape of the space. For example, when cooking or watching the flame in the fireplace, communicate.












在沙发周围,我们以咖啡桌、搁架单元和设计师电视的形式放置了色彩点缀,它们与图片一起为室内增添了色彩和气氛。因此,在光线、色彩和空间几何方面的工作使我们能够创造出一个时尚的全黑内饰,配有意大利家具和美丽的森林景观。
Around the sofa, we placed color embellishments in the form of coffee tables, shelves and designers, and they added color and atmosphere to the room with the pictures. Therefore, the work of light, color, and spatial geometry enables us to create a stylish all -black interior with Italian furniture and beautiful forest landscape.














ARCHITECTURAL APPEARANCE


一个立在凸起地基上的四四方方的结构——改造成了一座引人注目的现代住宅,它融入了白俄罗斯的森林环境,但又独树一帜。
A four or four squares standing in the raised foundation -transformed into a striking modern house, it incorporates Belaruss forest environment, but it is unique.










sdfd
包围房屋的是与主墙分开的深色木板条。为了隐私,侧墙被设计成延伸到书签室外露台,可以通过安装在整个后立面上的滑动玻璃门进入。
The surrounding house is a dark wooden board separated from the main wall. For privacy, the side wall is designed to extend to the outlook of the bookmark. It can enter the sliding glass door installed throughout the back facade.




FLOOR PLAN


平面方案 / DESIGN FLAT PLAN
INFO
项目名称:FLYING HOUSE INTERIOR
项目地址:白俄罗斯 明斯克
项目类型:住宅设计
项目面积:
214.14㎡
室内设计:ZROBIM ARCHITECTS
项目完成:
2022年
项目摄影:
SERGEI PILIPOVICH
AGENCY FOUNDER


ALEXEY KORABLEV / ANDRUS BEZDAR
ZROBIM ARCHITECTS 创始人 / 设计总监
ZROBIM ARCHITECTS
始终打算在其项目中使用最新的建筑和设计成果。为确切的人设计,我们实现他们的理想空间版本、他们的梦想和愿望。我们工作室的项目——创意建筑师和客户联盟的结果,共同思考的结果。这就是为什么您不会在我们的作品中找到两座相同的建筑或内部装饰。为人们设计,我们让他们的生活变得更美好。
图片版权 :ZROBIM architects































