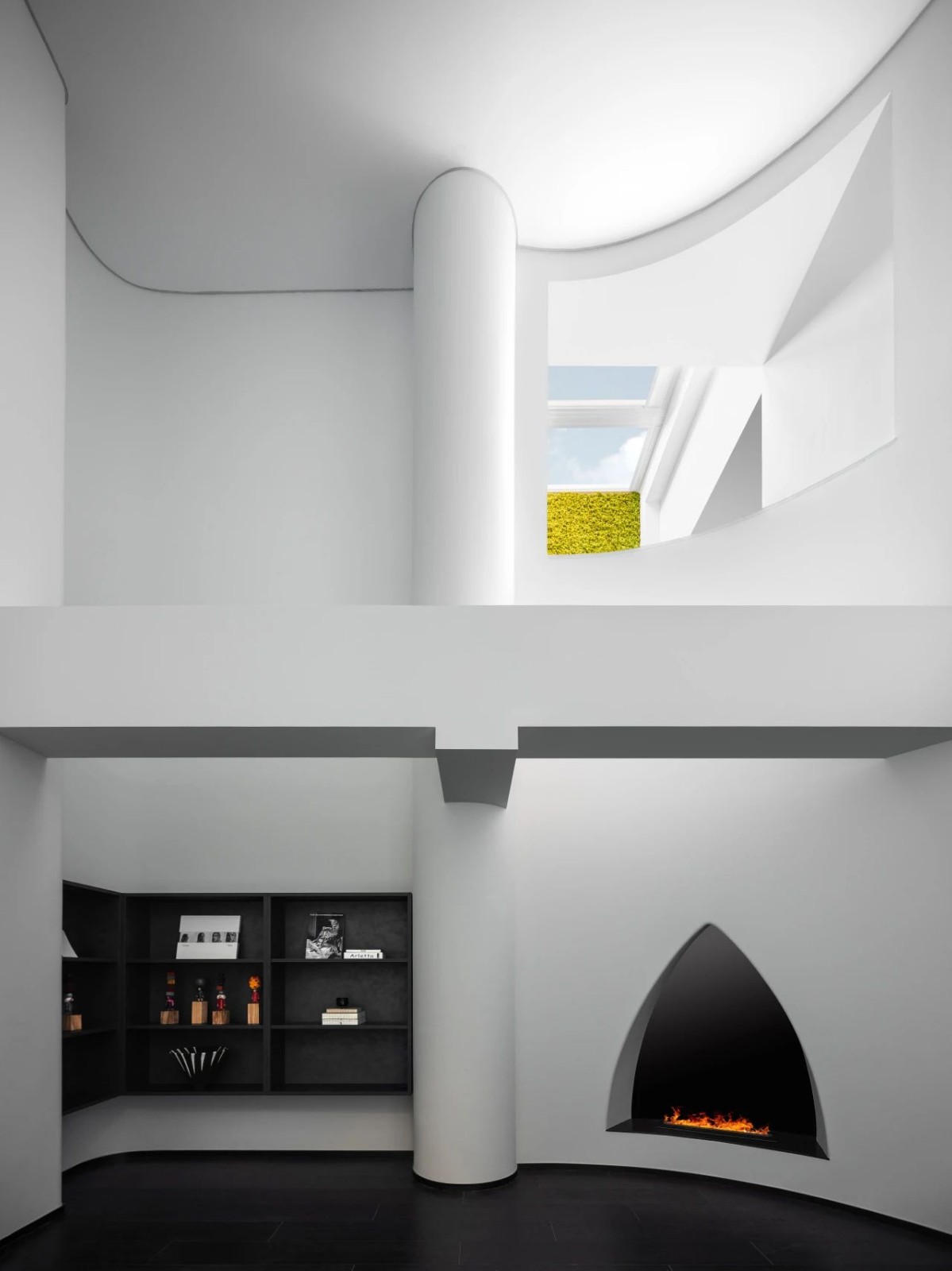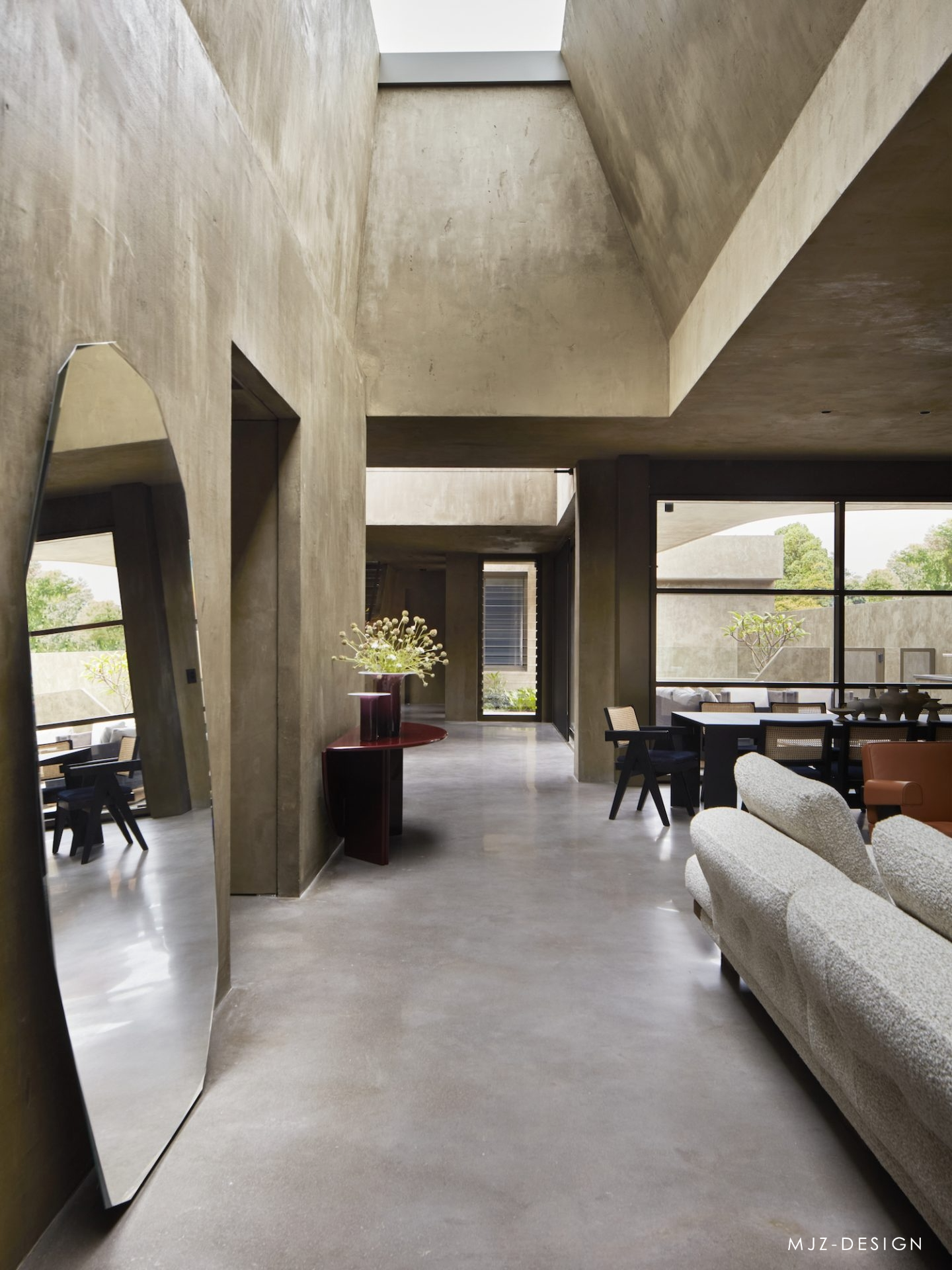新作丨 SE DÉA • 奶油下的治愈之美 首
2022-12-06 13:30
“Half of space depends on design the other half is derived from presence and spirit.”
Tamarama Penthouse唤起了沿海的巧妙,捕捉了海滨地区的真实性和居民的前Woollahra住宅的复杂性。受日常仪式剧院的启发,顶层公寓是一个高架避难所,完全由SE DÉA重新设计,使用定制细木工、固定装置和造型。
Evoking a coastal finesse, Tamarama Penthouse captures the authenticity of the beachside locale and the sophistication of the resident’s former Woollahra home. Inspired by the theatre of everyday rituals, the penthouse is an elevated sanctuary, completely reimagined by SE DÉA with custom joinery, fixtures and styling.
该设计更多地利用了日常体验,成为招待朋友、早晨自我护理或工作日晚餐交谈的舞台。每个空间都有迷人的细节,提高居民的日常仪式,同时捕捉风景和反映沿海环境。允许起居室和厨房空间开放,双折门框架的海洋背景娱乐。浅蓝色和灰色的色调是窗帘的一个清晰的补充,窗帘在整个住宅中投射出红色的色调,因为过滤的光线在一天中不断变化。带有金色纹理的石头是主角,它反射和吸收了自然光。
The design makes more of everyday experiences, becoming a stage set for entertaining friends, a morning of selfcare or conversation over weeknight dinner. Each space hosts captivating details that elevate the resident’s daily rituals whilst capturing views and reflecting the coastal environment. Allowing the living and kitchen space to open, bi-fold doors frame the ocean backdrop for entertaining. Pale blue and grey hues are a clear complement to curtains that cast a blush tone across the residence as the filtered light shifts throughout the day. Stone with gold veining is the hero, reflecting and absorbing the natural light.
与较低的楼层相反,上层的客厅具有挑衅的红色灵感,与意想不到的男性化边缘重新明确了整体处理。
Contrary to the lower level, the upper hosts a provocative take on the blushed-inspired living room, with an unexpected masculine edge re-articulating the overall treatment.
娱乐是一个关键的灵感来源。厨房细木工有一个隐蔽的酒吧和主人大量的玻璃器皿收藏,厨房岛是一个声明的时刻,温暖的凹槽橡木外观使它在蓝灰色调细木工中突出。为了吸引随意的交谈,它是entrée或与朋友分享饮料的完美伴侣。
Entertainment is a key source of inspiration. Kitchen Joinery With a secluded bar and the owners extensive glassware collection, Kitchen Island is a statement moment and the warm fluted oak exterior makes it stand out in the blue-grey toned joinery. To attract casual conversation, its the perfect companion for an entree or sharing a drink with friends.
与此同时,浴室不仅是一个自我护理的僻静绿洲,而且是一个捕捉到为特殊活动做准备的魅力的空间。大画幅卡拉拉大理石瓷砖、淡粉色石材马赛克地板和乳白色墙壁,这是一个精致而宁静的空间,同时也注入了一种力量感,同时保留了适合公寓中一个较小空间的亲密感。
The bathroom, meanwhile, is not only a secluded oasis of self-care, but a space that captures the charm of preparing for a special event. With large-sized Carrara marble tiles, pale pink stone Mosaic floors and milky white walls, this is a sophisticated and serene space that also infuses a sense of power while retaining an intimacy befitting a smaller space in an apartment.
这种女性气质和大胆的相互作用贯穿始终。顶层公寓优雅地驾驭了业主对腮红色调的喜爱,并避免了过度定向的色彩发挥,这将阻止未来的买家将公寓视为除了吸引他们自己的空白画布之外的任何东西。与较低的楼层相反,上层的客厅具有挑衅的红色灵感,与意想不到的男性化边缘重新明确了整体处理。石头马赛克地板与对比深灰色灌浆打磨的体验更强烈和触感。
This interplay of femininity and boldness runs through. The penthouse elegantly rides the owners penchant for blush tones and avoids over-directed color play, which will prevent future buyers from seeing the apartment as anything other than a blank canvas to appeal to themselves. In contrast to the lower floor, the upper floor living room features a defiant red inspiration, with an unexpected masculine edge re-defining the overall treatment. Stone Mosaic floors with contrasting dark grey grout sanding for a more intense and tactile experience.
成立于2020年,诞生于一种重新连接的愿望;与生命,与自然,与自我。
们是一个建筑师和室内设计师的集体,寻求为我们的客户和我们的团队创造有意义和快乐的体验。我们热
爱我们所做的,并将每一个客户合作伙伴关系视为我们为“住宅”概念注入新生命的机会。
我们为每个项目提供独特的创意和战略成果,以客户的需求为指导,从我们的深度个性化和协作设计过程中打造。我们在旅途中提供支持、指导和创造性贡献,以增强您的家和避难所体验。
采集分享
 举报
举报
别默默的看了,快登录帮我评论一下吧!:)
注册
登录
更多评论
相关文章
-

描边风设计中,最容易犯的8种问题分析
2018年走过了四分之一,LOGO设计趋势也清晰了LOGO设计
-

描边风设计中,最容易犯的8种问题分析
2018年走过了四分之一,LOGO设计趋势也清晰了LOGO设计
-

描边风设计中,最容易犯的8种问题分析
2018年走过了四分之一,LOGO设计趋势也清晰了LOGO设计





































































