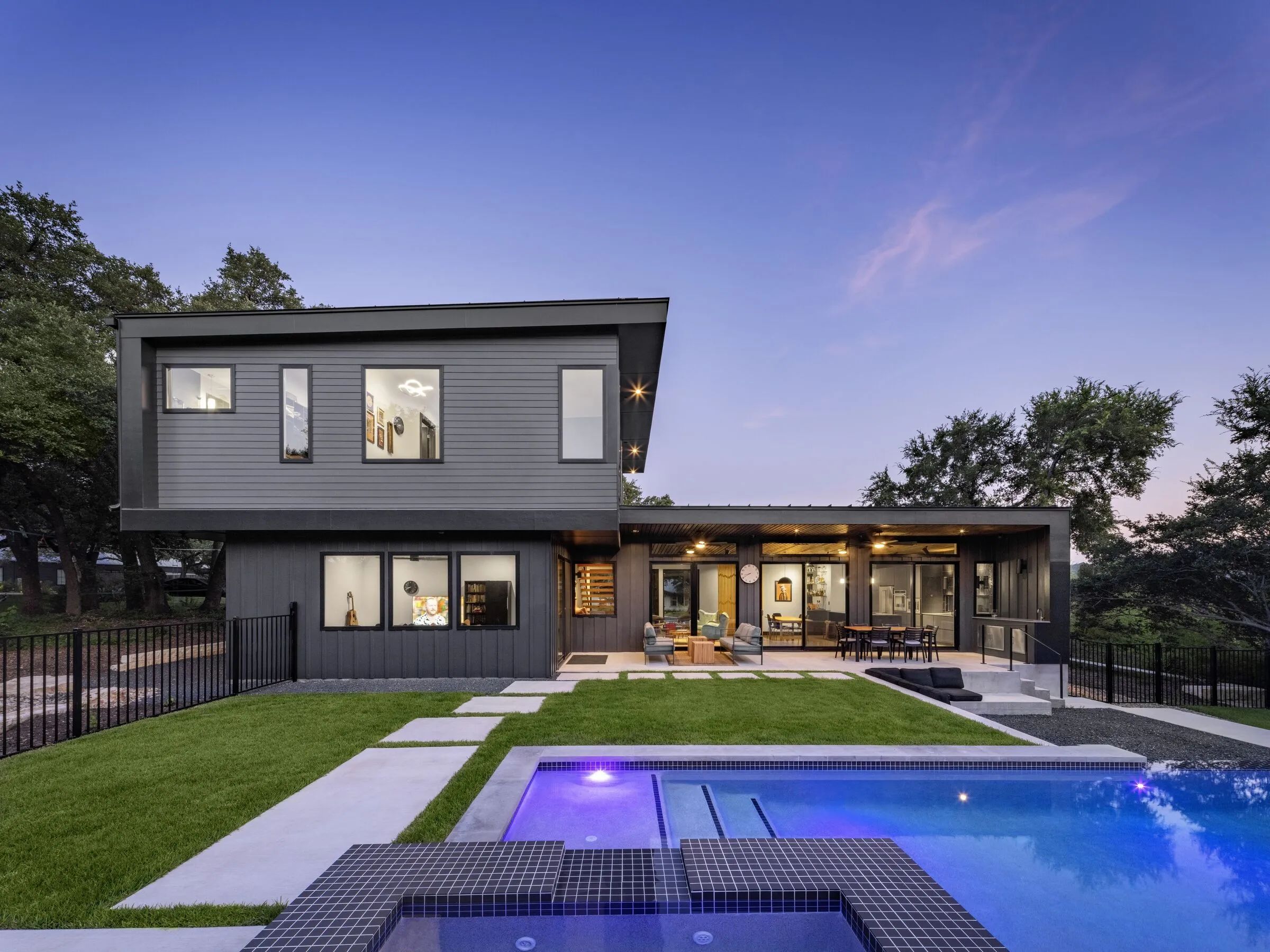Kor Architects丨室内外环境的交融 首
2022-12-02 17:56


Kor Architects
当房子和我们说话时,我们称之为家。当一份工作与我们对话时,我们称之为激情。在Kor,我们以倾听材料、倾听环境、倾听居住在我们所创造的房屋中的人们而自豪。
When a house speaks to us, we call it a home. When a job speaks to us, we call it a passion. At Kor, we pride ourselves on listening—to the materials, to the environment, to the people who will live in the homes we create.






一个滑雪者的天堂,融合了蒙大拿州传统的质朴和干净的现代线条,灵感来自该州的工业历史。
A skier’s haven that blends traditional Montana rusticity with clean modern lines inspired by the state’s industrial past.




房子的位置可以看到东、西、西南山脉的景色,房子的窗户融合了室内和室外,同时节能的地热供暖使房子舒适,而典型的碳足迹的一小部分。
Sited to take in views of mountains to the east, west, and southwest, the house’s windows blend the indoor and the outdoor, while energy-efficient geothermal heating keeps the house comfortable at a fraction of the typical carbon footprint.






一个四层的玻璃墙楼梯,有一面攀岩墙,以反映当地的地质构造,是引人注目的中心装饰。
A four-story glass-walled staircase, featuring a climbing wall designed to mirror local geologic formations, stands as an eye-catching centerpiece.
















将生活区划分为独立的侧翼和楼层,包括一个主卧套房,由一个加热的玻璃桥连接,使房子可以容纳多达30位客人,同时仍然感觉亲密,只有两个。
Dividing the living quarters into separate wings and levels, including a master suite connected by a heated and glassed-in bridge, allows the house to accommodate up to thirty guests, while still feeling intimate with just two.










图片版权 Copyright :Kor Architects































