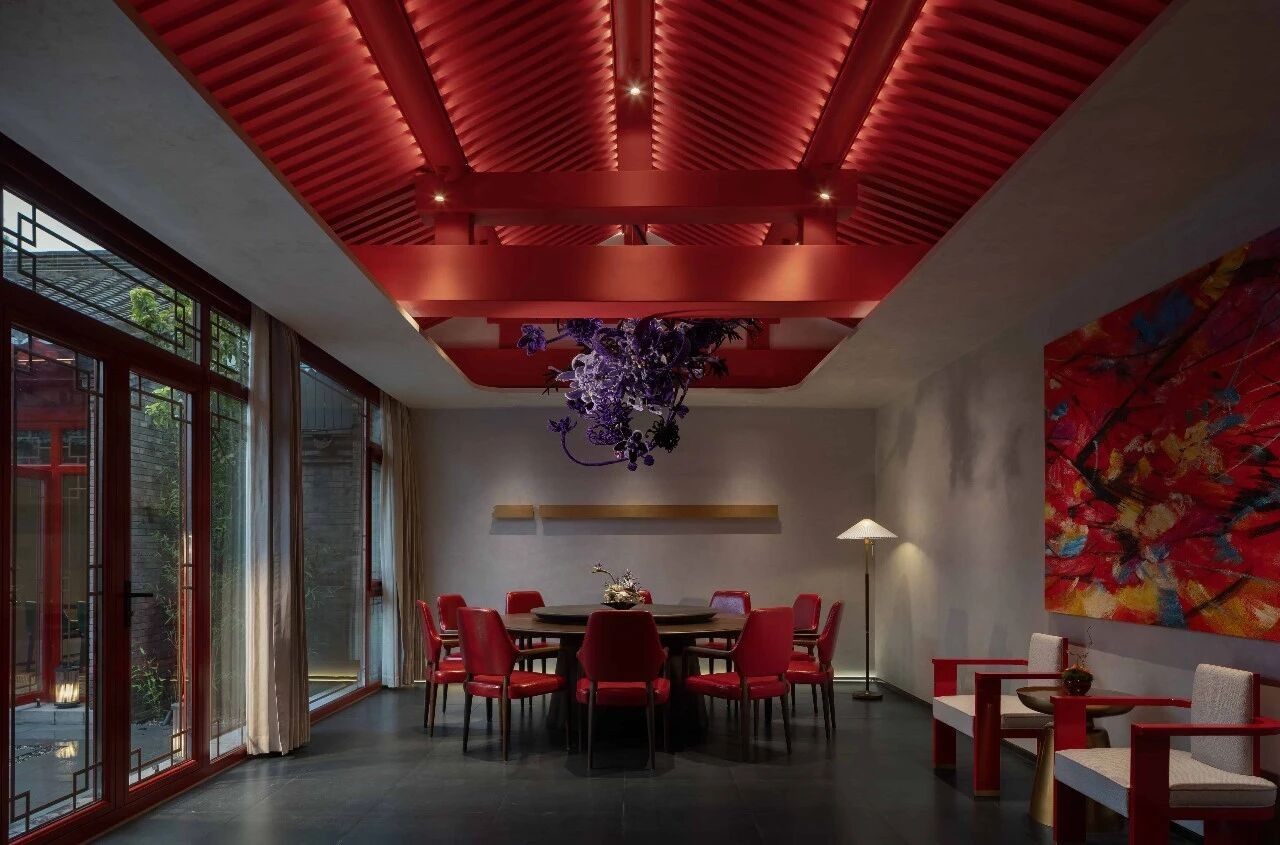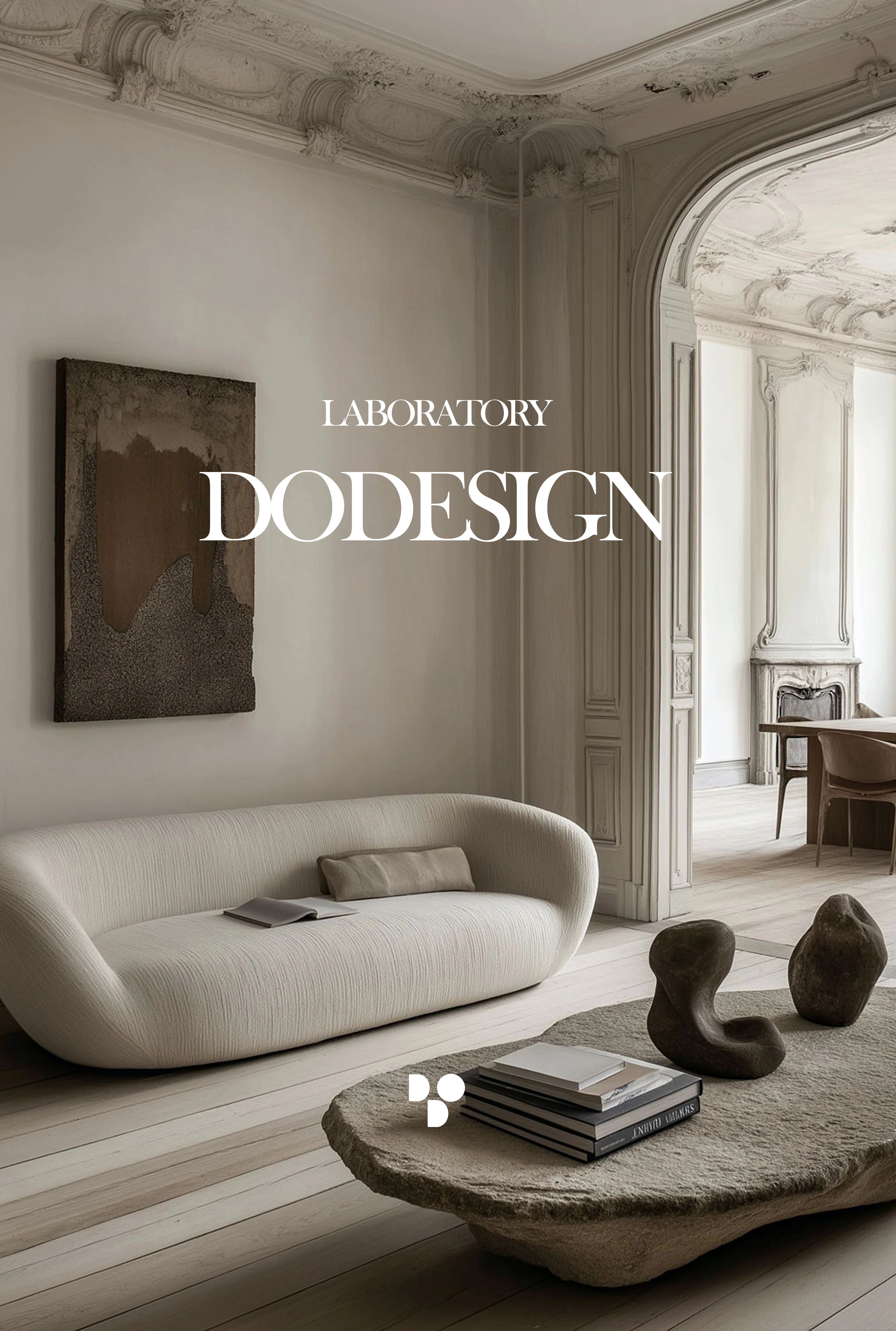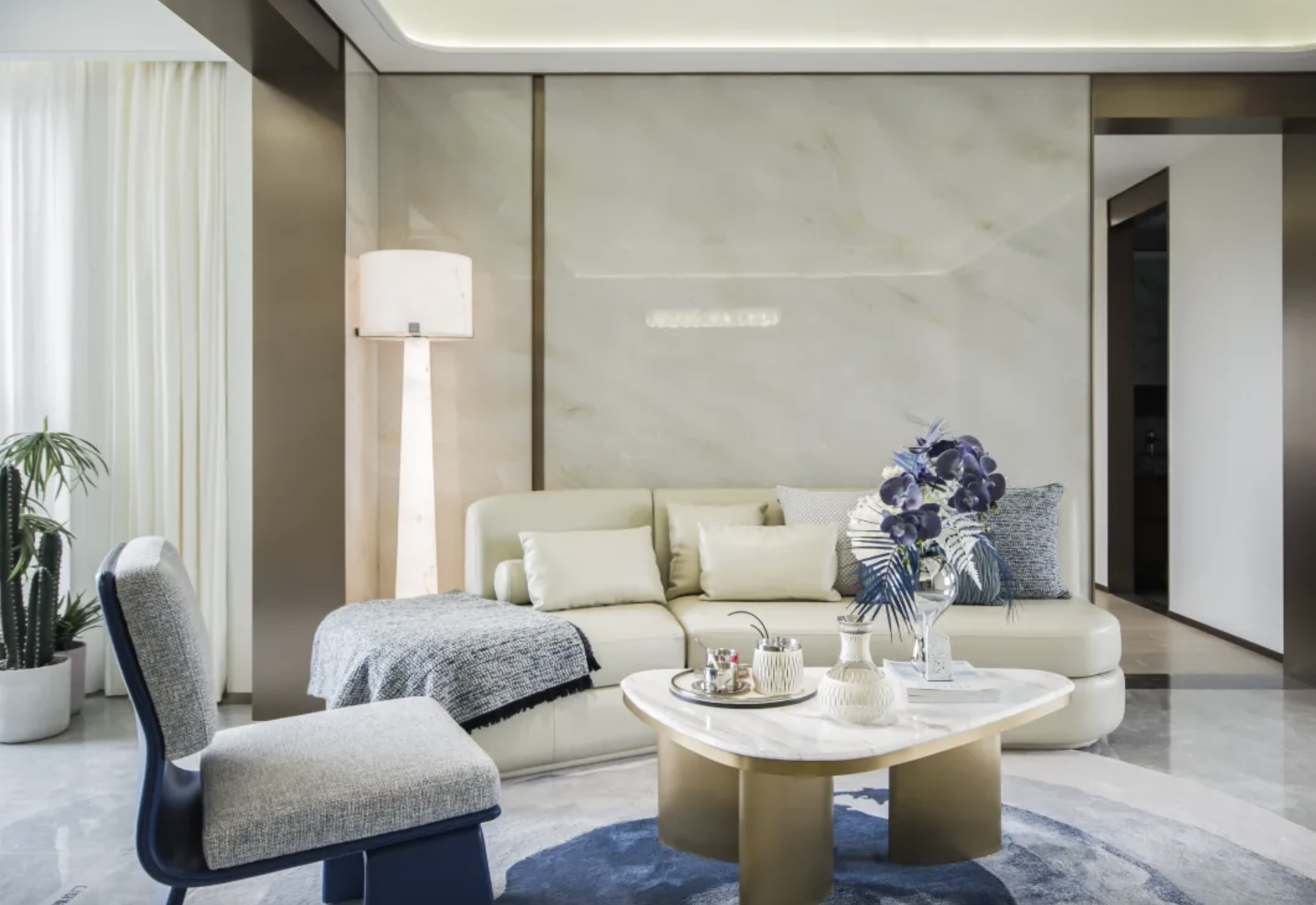灰调 蓝 现代美感 首
2022-12-01 22:13


灰调 蓝,
现代美感。
设计师手记
内部调色板
压倒性地延续了
外部的色调和物质性
不仅强调木材和混凝土
还有呼唤远处海洋的蓝色色调
私人公寓套房
Private Apartment Suite






Maristella 是位于敖德萨第一条海岸线上的一个年轻家庭的私人公寓套房,拥有 230 平方米的核心元素。空间(和 75 平方米的露台)——黑海的壮丽全景。
Maristella is a private apartment suite for a young family located right on Odesas first shoreline, with the focal element of the 230 sq. m. space (and 75 sq. m. terrace) – a grand panorama of the Black Sea.






空间的几何形状让人想起贝壳:狭窄的入口逐渐扩大到全景窗户。唯一的承重结构是混凝土柱和外墙。建筑师将公寓规划为以下概念:不需要阳光直射的区域集中在入口处。厨房和客厅尽可能地开放和宽敞。因此,一进门,海景就立即打开。
The spaces geometry is reminiscent of a seashell: narrow entrance gradually expanding to panoramic windows. The only load-bearing structures are concrete columns and external walls. The architects planned out the apartment to the following concept: areas not needing direct sunlight concentrated by the entrance. The kitchen and living room were as open and spacious as possible. As a result, the sea view opens up immediately upon entry.










一个独特的解决方案是将卧室与主要空间结合起来,并用讲台分隔这些区域。除了提供空间分隔外,该平台还执行一项技术功能:将通信线路发送到独立式浴缸、淋浴间和洗脸盆。
A unique solution was uniting the bedroom with the main space and separating the areas with a podium. In addition to providing spatial separation, the platform also performs a technical function: sending communication lines to the free-standing bath, shower, and washbasin.








从项目开始到最终实现大约三年时间。执行工作的季节性能力和对个别元素的磨练愿望影响了这个时间景观。对于团队来说,避免转瞬即逝的趋势非常重要,因此该项目实施了简单的解决方案和设计元素,这些元素已经过时间的考验。
About three years passed from the start date of the project to its final realization. Seasonal ability to carry out work and the desire to hone in on individual elements influenced this time-scape. It was important for the team to avoid fleeting trends, so the project implements straightforward solutions and design elements that have been tested over time.






毫无疑问,这个项目的核心是大海的壮丽全景。在我们的概念视野中,风景是“完美视觉”的焦点,而室内则是它的框架:白色和极简主义。空间既没有超载复杂的结构,也没有大型元素,将主要焦点拉到窗外的自然背景上。
Without a doubt, the heart of this project is the grand panorama of the sea. In our conceptual vision, the scenery is the focal perfect visual, and the interior serves as framing to it: white and minimalist. The space is neither overloaded with complex structures nor large-scale elements to draw the main focus to the natural background outside the window.






功能区包括厨房和客厅、卧室、休闲和外套衣柜、洗衣房、杂物间、客房和浴室、儿童房、入口区、露台和阳台。我们为公寓安装了智能家居系统,可优化通风、供暖、安全控制和照明场景。
The functional areas include a kitchen and living room, a bedroom, a wardrobe of casual and outerwear, a laundry room, a utility room, a guest bedroom and bathroom, a childrens room, an entrance area, a terrace, and a balcony. We installed the apartment with an intelligent home system that optimizes ventilation, heating, security control, and lighting scenarios.






内部以极简主义风格进行,线条锐利,装饰和形式有所限制。该项目的一个显着元素是由 Baxab 制成的白色地板——市场上相对较新的材料——耐刮擦和污垢。地板覆盖了大约 70% 的公寓面积,并设有隔热系统。大部分天花板是开放式混凝土,通信系统铺设在石膏板覆盖物后面。
The interior is carried out in a minimalist style of sharp lines and restraint in decor and form. A notable element of the project is the white floor made of Baxab – relatively new material on the market – which is resistant to scratches and dirt. The flooring covers around 70% of the apartment area and houses a system of heat-insulation. Most of the ceiling is open concrete, with communication systems laid out behind drywall covering.






室内流行的配色方案是中性(白色/灰色/黑色)和自然色调,与海洋的颜色产生共鸣和相互作用。与开放式规划相结合,海景似乎在室内延续。
The color scheme that prevails in the interior is neutral (white/gray/black) and natural shades that resonate and interplay with the seas colors. In conjunction with the open planning, the seascape seems to continue indoors.




我们单独设计了一个旋转结构,可以在客厅和卧室区域之间旋转电视,研究开发了一年多的机制。我们为露台配备了从地板升起或通过平整隐藏的日光浴床,这是该局的个人设计。
We individually designed a rotating structure that rotates the TV between the living room and bedroom area, working on the mechanism developed over a year. We equipped the terrace with sunbeds that rise from the floor or hide by leveling, an individual design by the bureau.
悬崖屋
Cliff House










“我们来到这个项目时,对场地的历史有着充分的了解,并肩负着设计一栋能够承受海浪和狂风而不会随着时间推移而恶化的房屋的任务,”与另一位联合主任一起设计这座房子的凯特·菲茨帕特里克 (Kate Fitzpatrick) 说 奥豪斯建筑事务所 Ben Stibbard。
“We came to the project with full knowledge of the history of the site and with the task of designing a house that could withstand a barrage of ocean spray and wind without deteriorating over time,” says Kate Fitzpatrick, who designed the house with fellow codirector of Auhaus Architecture Ben Stibbard.








以前家的命运从一开始就通知了这个项目。当客户第一次接触 Auhaus 时,“他们仍然住在原来的被谴责的房子里,一想到不得不推倒他们不到 20 年前建造的房子,他们感到非常难过,”凯特回忆道。在该网站上生活多年后,他们对环境有深入的了解,“并且对他们第二次想要的东西有强烈的感觉。简报是在现场建造一座能够抵御天气条件的新房子。”
The fate of the previous home informed the project from the outset. When the clients first approached Auhaus, “they were still living in the original condemned house and were quite saddened by the thought of having to knock down a house which they had built less than 20 years prior,” Kate recalls. Having lived on the site for many years, they had indepth knowledge of the context “and a strong feel for what they wanted second time around. The brief was to create a new house on the site that would be bulletproof to the weather conditions.”










该场地位于维多利亚的贝拉林半岛,俯瞰巴斯直道,那里臭名昭著的西南风吹过海洋,对植被和建筑物造成严重破坏。
Located on Victoria’s Bellarine Peninsula, the site overlooks Bass Straight, whose notorious south-westerly winds whip over the ocean and take a heavy toll on vegetation and buildings alike.








虽然元素是强大的对手,但海景和周围沿海环境令人难以置信的自然美景提供了同等程度的回报。建筑抓住了这种二元性——对于每一个强大的保护元素,都有相应的质量,可以将建筑物向景观开放或使其与景观和谐相处。
While the elements are a powerful adversary, the incredible natural beauty of the ocean views and surrounding coastal environment offers rewards in equal measure. The architecture captures this duality – for every robust element of protection there is a corresponding quality that opens the building to the views or softens it in harmony with the landscape.










“作为一个直接位于海滩上方的前线场地,一年中大部分时间都在风雨和盐分肆虐,因此材料需要经受住恶劣的条件,并在不恶化的情况下持续到未来,”凯特说。“混凝土的弹性和防水性使其成为这种情况下的明确选择。”
“As a frontline site that sits directly above the beach and is wind, rain and salt ravaged through much of the year, the materiality needs to stand up to the harsh conditions and last into the future without deteriorating,” Kate says. “The resilience and water repellent nature of concrete makes it a clear choice in this context.”




Auhaus Architecture 的悬崖屋是对恶劣的沿海条件的强烈反应,但它也是开放的、可渗透的,并且敏感地表达了它的环境和居民。
The Cliff House by Auhaus Architecture is a strong response to the harsh coastal conditions, but it is also open, permeable, and a sensitive expression of its context and inhabitants.






这些充当保护壁垒的混凝土墙与灰盒木材(一种特别密集的澳大利亚硬木)的存在相平衡。覆盖上部体量并作为入口前院的板条屏风建造,木材仅在油中完成,随着时间的推移使其自然变灰,并确保建筑物既表达色调也表达环境的影响。进一步扩展这一原则,在车库上方种植了一个屋顶花园,旨在模糊建筑与景观之间的界限。
These concrete walls that act as a protective bulwark are balanced by the presence of greybox timber, a particularly dense Australian hardwood. Cladding the upper volume and constructed as a batten screen to the entry forecourt, the timber is finished simply in oil, allowing it to grey naturally over time and ensuring that the building expresses both the tones and the impact of the environment. Extending this principle further, a rooftop garden planted over the garage is designed to blur the delineation between the building and the landscape.


“设计的一个关键元素是与公共领域的接口,我们试图与之互动,同时为我们的客户保留一定程度的隐私,”凯特解释道。除了暴露于元素之外,该地点还紧邻公共停车场。该设计并没有尴尬地将自己从这方面封闭起来,而是优雅地应对了这一挑战,毫不费力地为居民提供了隐私,而没有不必要的障碍。
“A key element of the design was the interface with the public realm, which we sought to engage with whilst retaining a degree of privacy for our clients,” Kate explains. As well as being exposed to the elements, the site is immediately adjacent to a public car park. Rather than awkwardly closing itself off from this aspect, the design instead handles this challenge with grace, effortlessly offering its inhabitants privacy without unnecessarily barricading itself in.








“混凝土的弹性和防水性使其成为这种情况下的明确选择。”
“The resilience and water repellent nature of concrete makes it a clear choice in this context.”






“公共区域没有围栏,只有房子本身的边缘,我们已经打破了这一侧的建筑体量,通过车库上方的一个大门户向公众开放,”凯特说.板条入口屏幕在公共和私人之间创造了一种柔和的扩散,“沙质景观飘入这个入口庭院,而屋顶花园则从上面溢出。”
“There is no fence to the public domain, just the edge of the house itself, and we’ve broken down the mass of the building on this side, opening up to the public through a large portal opening over the garage,” says Kate. The batten entry screen creates a soft diffusion between the public and the private, “with sandy landscape drifting into this entry courtyard while the roof garden spills down from above.”










住宅面向景观,但围绕中央庭院融合。庭院是解决简报的几个挑战和要求的装置,从需要支持多代人的生活到获得南面的海景和北面的自然阳光。
The home is oriented toward the view but coalesces around the central courtyard. The courtyard is the device through which several challenges and requirements of the brief are resolved, from the need to support multi-generational living to accessing both views of the ocean to the south and natural sunlight to the north.








客户的家庭由一对夫妇和两个成年子女和非常年迈的祖父母组成,因此“设计需要易于封闭并作为单身夫妇居住,同时也能满足所有三代人的需求,允许他们在来全年都去,”凯特说。
The clients’ family consists of a couple with two adult children and very elderly grandparents, so “the design needed to be easy to close off and live in as a single couple, yet also cater to all three generations, allowing for extended stays as they come and go year-round,” Kate says.






庭院布置确保了整个房屋的高度视觉通透性,同时为居住在房屋的各代人保持一定程度的物理隔离。“所有房间和室外区域都应享有海景,这是通过庭院规划和跨越屋顶花园的镂空来实现的,为泳池庭院后面的儿童卧室提供更远的海洋景观,”凯特说。
The courtyard arrangement ensures a high level of visual permeability throughout the house whilst retaining a degree of physical separation for the various generations that occupy the home. “All rooms and outdoor areas were expected to have ocean views, and this was achieved through a courtyard plan and cutout across the roof garden for the kids’ bedrooms behind the pool courtyard to achieve longer range ocean vistas,” says Kate.






“受保护的朝北庭院位于起居区后面的房屋中心,并提供阳光明媚、有遮蔽和绿色的户外空间,可以通过起居室和屋顶花园看到远处的海洋。”
“The protected north-facing courtyard banks into the centre of the house behind the living area and provides sunny, sheltered and green outdoor space with views through the living room and across the roof garden to the ocean beyond.”






“公共领域没有围栏,只有房子本身的边缘,我们已经打破了这一侧的建筑体量,通过车库上方的一个大门户向公众开放。”
“There is no fence to the public domain, just the edge of the house itself, and we’ve broken down the mass of the building on this side, opening up to the public through a large portal opening over the garage.”








庭院在其中心的存在也强调了这样一个事实,即建筑不仅专注于景观,而且专注于内部,内部延伸和发展外部的形式和物质性。一个雕塑般的中央中庭分成三层,连接各层,与坚固的混凝土外壳形成鲜明对比的是,空隙给生活区带来了轻盈和空间宽敞。当一个人穿过庭院进入家中时,外部的正式几何形状的放松表达了从公共到私人的过渡,同时保持了一个平静的方法一致性。
The presence of the courtyard at its heart also emphasises the fact that the building is not only absorbed in the view but also focused inward, with the interiors extending and developing the forms and materiality of the exterior. Split over three levels, a sculptural central atrium links the layers, the void giving the living area a lightness and spatial generosity in contrast with the robust concrete shell. The relaxing of the formal geometry of the exterior as one moves through the courtyard and into the home expresses the transition from public to private while maintaining a calming consistency of approach.






内部调色板压倒性地延续了外部的色调和物质性——不仅强调木材和混凝土,还有呼唤远处海洋的蓝色色调。釉面日本瓷砖的自然变化捕捉到了大海的蓝色和绿色的相互作用,而纹理大理石则唤起了水下沙滩上阳光的图案。同时,深海军蓝细木工和海绿色地毯为整个厨房和生活空间提供了扩展的色彩平面。
The interior palette overwhelmingly continues the tones and materiality of the exterior – not only in the emphasis on timber and concrete but the shades of blue that call to the ocean beyond. The natural variation of glazed Japanese tiles captures the sea’s interplay of blue and green, while the veined marble evokes the patterns of sunlight on the sand beneath the water. Meanwhile, deep navy joinery and sea-green carpet provide extended planes of colour throughout the kitchen and living spaces.


当一个人穿过庭院进入家中时,外部的正式几何形状的放松表达了从公共到私人的过渡,同时保持了一个平静的方法一致性。
The relaxing of the formal geometry of the exterior as one moves through the courtyard and into the home expresses the transition from public to private while maintaining a calming consistency of approach.































