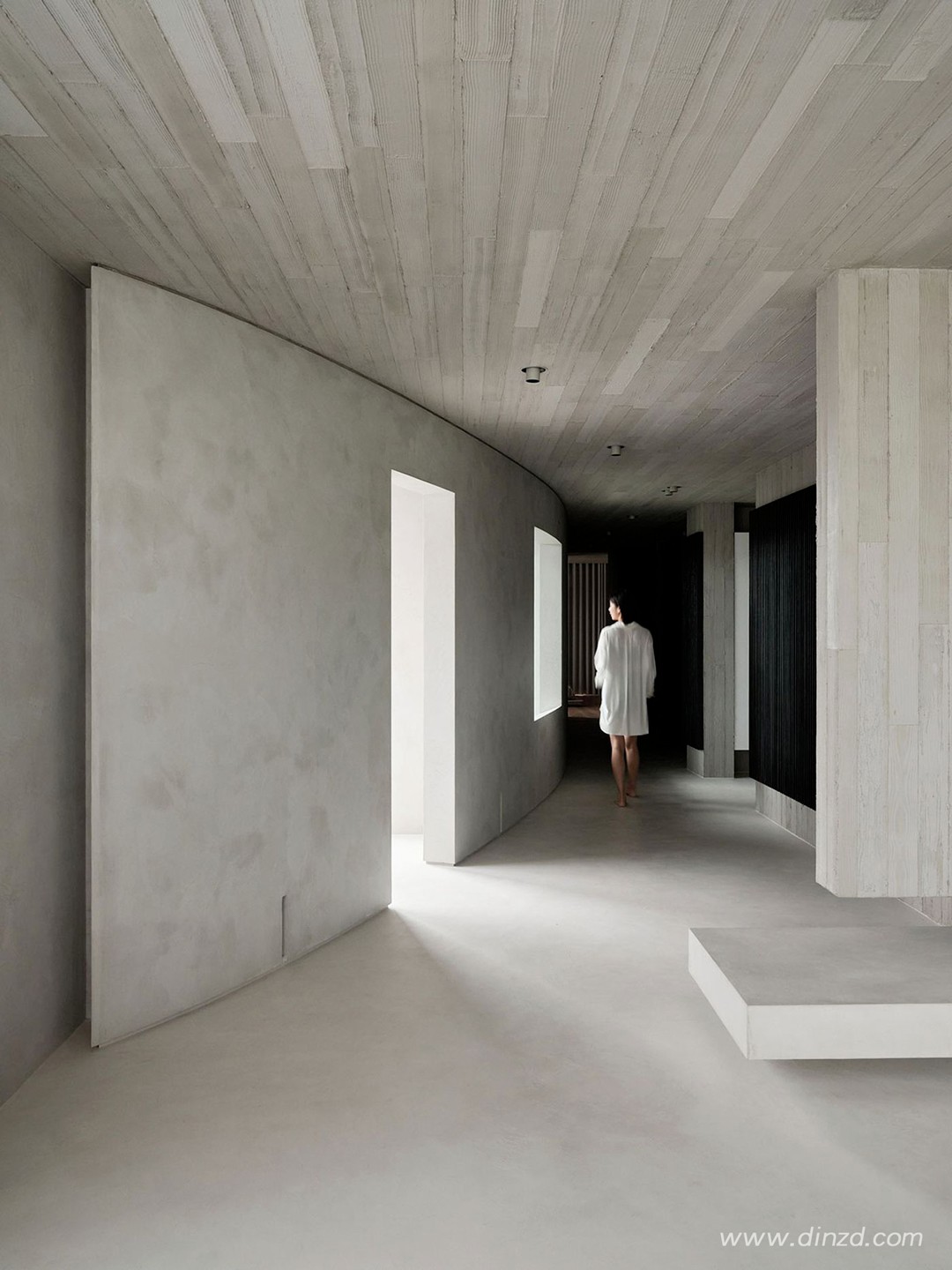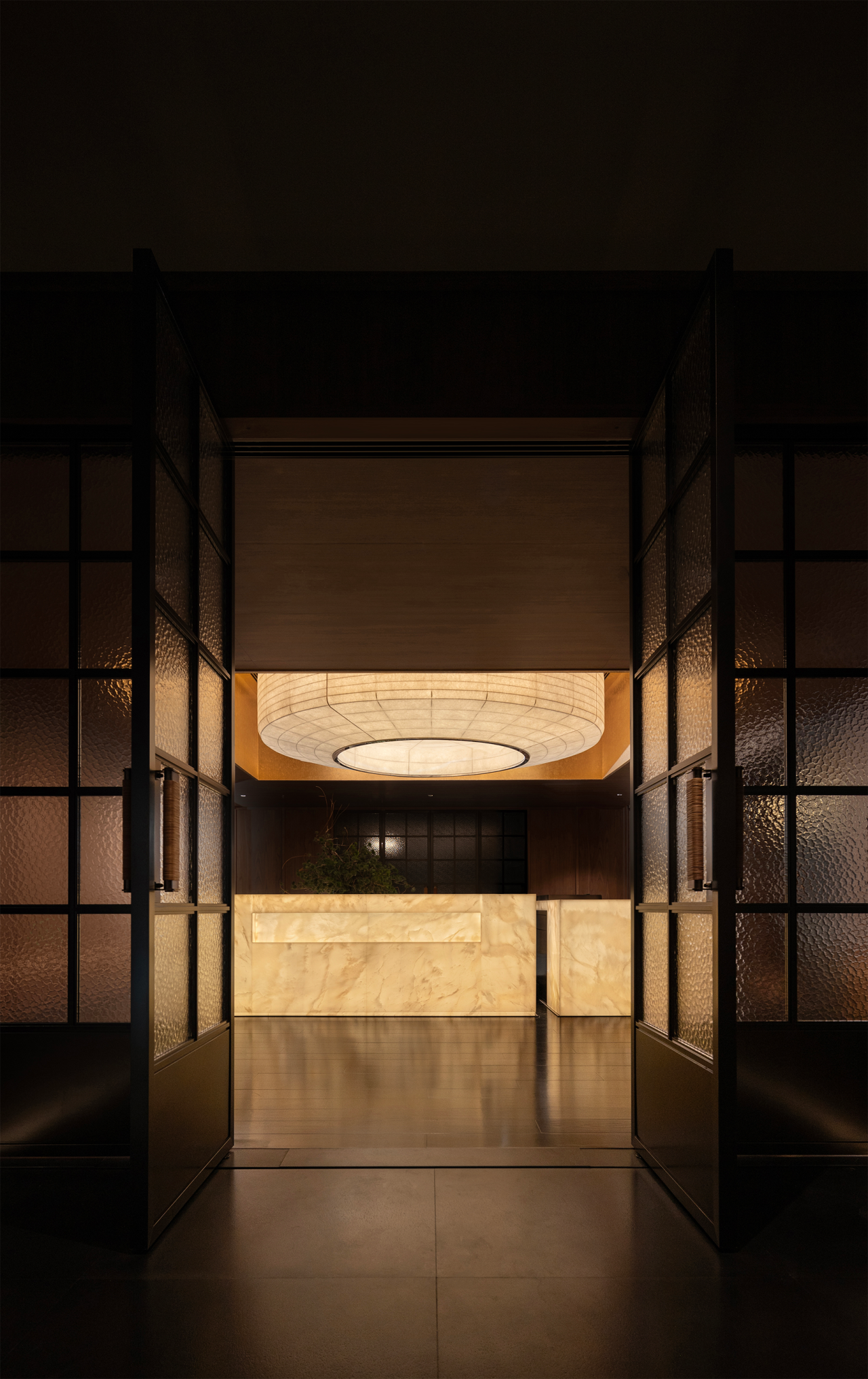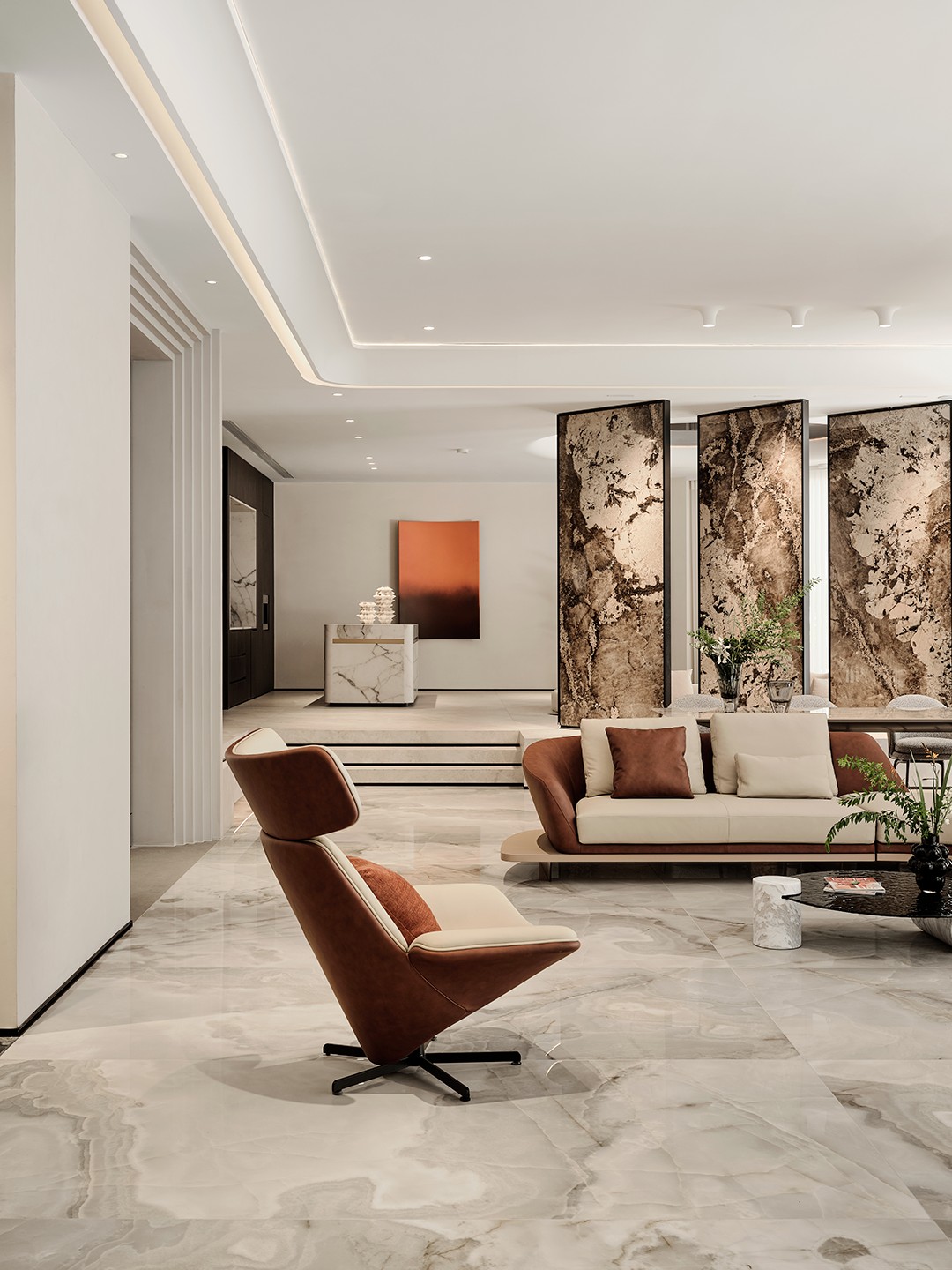Terra 餐厅 叙事乌克兰 首
2022-09-10 11:03


“ 将乌克兰四元素, 带进设计空间。 ”
设计师手记 广阔的空间 丰富的色彩 质地和风味 慷慨的自然 对生活的渴望 以及存在的快乐 它代表了乌克兰当地 人对四要素概念的看法
Terra Restaurant










参观 Terra 餐厅就像在乌克兰西部游览。在右侧,您可以看到绿色的山丘。
Visiting Terra restaurant is like being on a tour around Western Ukraine.






夜晚,远处牧羊人的火光洒在那儿。在左侧,您会看到一个宁静的湖泊。刮风时水面泛起涟漪,岸边的芦苇沙沙作响。
On the right side, you can see green mountain hills. Sprinkles of distant shepherds fires light there at night. On the left side, you behold a peaceful lake. Its water surface is covered with ripples when it is windy, and you hear rustling reeds on its banks.






我们将所有这些都反映在 Terra 餐厅的内部。广阔的空间,丰富的色彩,质地和风味,慷慨的自然,对生活的渴望,以及存在的快乐。它代表了乌克兰当地人对四要素概念的看法。
We reflect all of that in the interior of Terra restaurant. Vast expanses, rich colors, textures and flavors, generous nature, lust for life, and existential joy. It represents the local Ukrainian vision of the four elements concept.








Terra 餐厅是位于利沃夫郊区的全新 Emily 度假村的一部分。我们的目标是从风景中提取颜色、纹理和印象,将它们转化为室内设计语言,就像 Photoshop 中的吸管工具一样,但在现实生活中。我们设计的空间反映了它的周围环境。
Terra restaurant is part of a brand-new Emily Resort in the Lviv suburb. We aimed to extract colors, textures, and impressions from the landscape to translate them into the interior design language, like the Eyedropper tool in Photoshop, but on a real-life scale. The space we designed mirrors its surroundings.








宽敞的餐厅大厅的视觉节奏由醒目的圆形柱子设置。它们覆盖着由意大利品牌 Poesia Glass 定制生产的玻璃瓶色砖。
The visual rhythm of the roomy restaurant hall is set by round eye-catching columns. They are covered with bottle-glass-color bricks that were custom produced by the Italian brand Poesia Glass.






每块砖都有一个轻微的圆角半径,因此它非常适合圆柱形状。如果不触摸它冰冷的玻璃表面,人就无法四处走动。每根柱子内的照明系统形成柔和自然的绿色渐变。
Every brick has a slight rounding radius, so it perfectly fits the round column shape. One cannot pass around without touching its cold glass surface. The lighting systems inside every column make a soft and natural green color gradient.






结构独特的圆形酒室隐藏在直径最大的柱子内。在里面,在它的周边,有放着酒的架子和一个螺旋楼梯。最底层的货架上存放着流行且更实惠的葡萄酒,最上层是精致和收藏品位。酒室容量为3500瓶。它的全重超过20吨,高度为6米。
The round wine room of unique construction is hidden inside the column with the largest diameter. Inside it, around its perimeter, there are shelves with wine and a spiral staircase. Popular and more affordable wines are stored on the bottom shelves, and exquisite and collectible grades are on the top. The wine room capacity is 3500 bottles. Its full weight is more than 20 tons, and its height is 6 meters.




其他覆盖着小型陶瓦的圆形柱子作为服务员站。我们采用了用瓷砖覆盖壁炉和熔炉的乌克兰传统。我们从当地的陶瓷作坊订购了一种传统的瓷砖,但形状有轻微的半径。
The other round columns covered with small-scale terracotta tiles serve as the waiter stations. We applied the Ukrainian tradition of covering fireplaces and furnaces with tiles. We ordered a kind of traditional tile but with a slight radius in its shape from the local ceramic workshop.






餐厅的另一个值得关注的地方是最远的墙壁,上面覆盖着铜色玻璃板。一些石板具有独特的植物区系图案,印有当地草药的印记。
One more spot of the restaurant that is totally worth attention is the farthest wall covered with glass slabs of copper shade. Some of the slabs have unique floristic patterns of imprinted local herbs.




没有模式重复。动态结构上安装了两千块玻璃板,因此您可以上下移动每个玻璃板并锁定不同的角度。它允许每个人在墙上创建不同的图案,并让游客与空间互动。具有可调节形象的墙是我们对风吹芦苇的隐喻。
No pattern repeats. Two thousand glass slabs are installed on the dynamic constructions so you can move each of them up and down and lock on different angles. It allows everyone to create different patterns on the wall and involves visitors interacting with the space. The wall with its adjustive image is our metaphor of reeds moved by the wind.




宽敞的露台种植着美国枫香树,延伸了餐厅的空间。我们旨在使室内外空间之间的流畅流动,让客人拥抱和谐与内心的平静。
The roomy terrace with American sweetgum trees extends the restaurant space. We aimed to make the smooth flow between the inside and outside spaces to make guests embrace harmony and inner peace.
我们借用了葡萄酒行业的术语,并将我们的方法称为“风土设计”。就像葡萄酒吸收了葡萄藤生长的土地的所有特征一样,我们的设计反映了它所在地区的当地氛围。
We borrowed the term from the wine industry and called our approach “terroir design”. Like the wine absorbs all the features of the land where the vine grew, our design mirrors the local vibe of the place where it was built.































