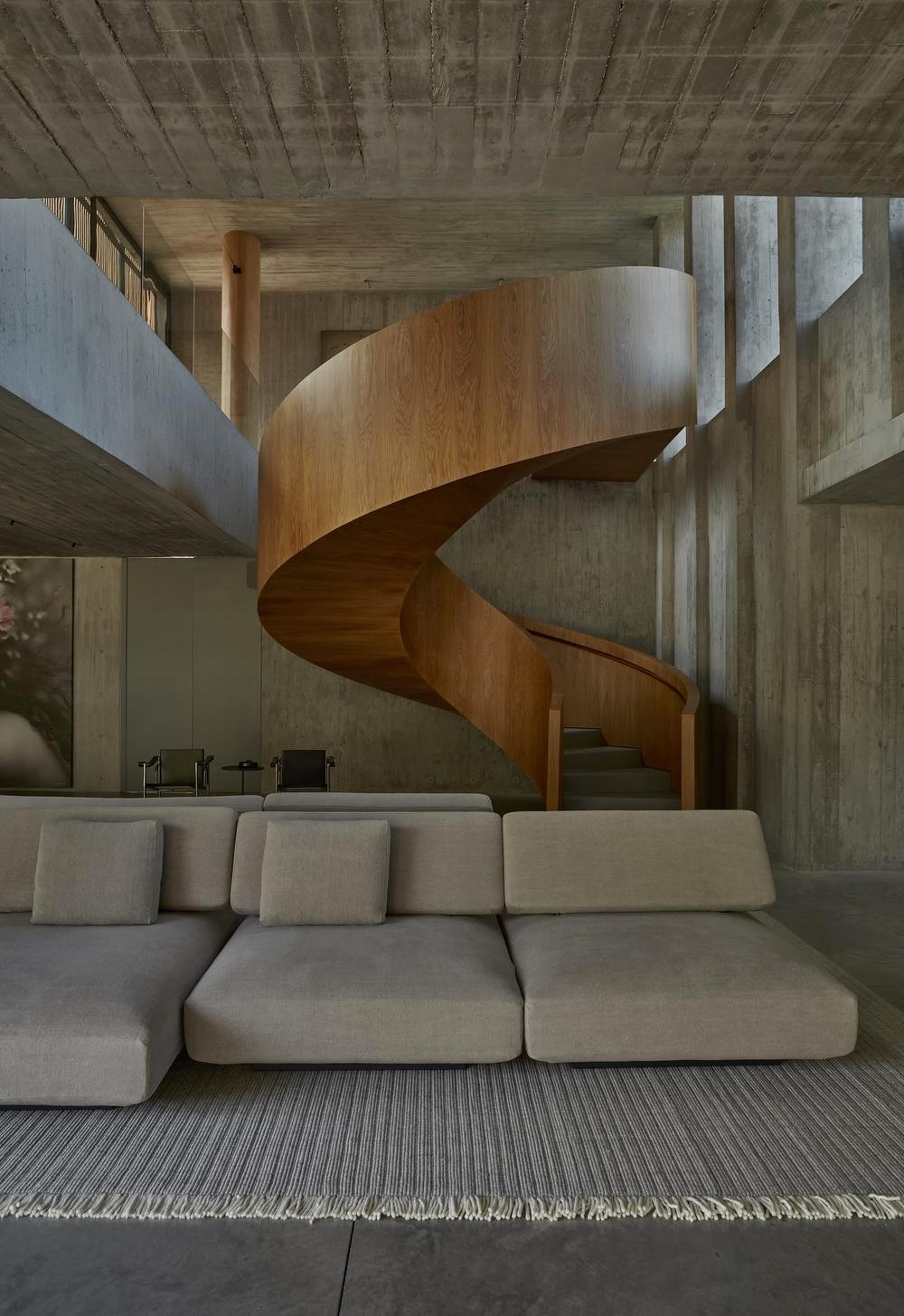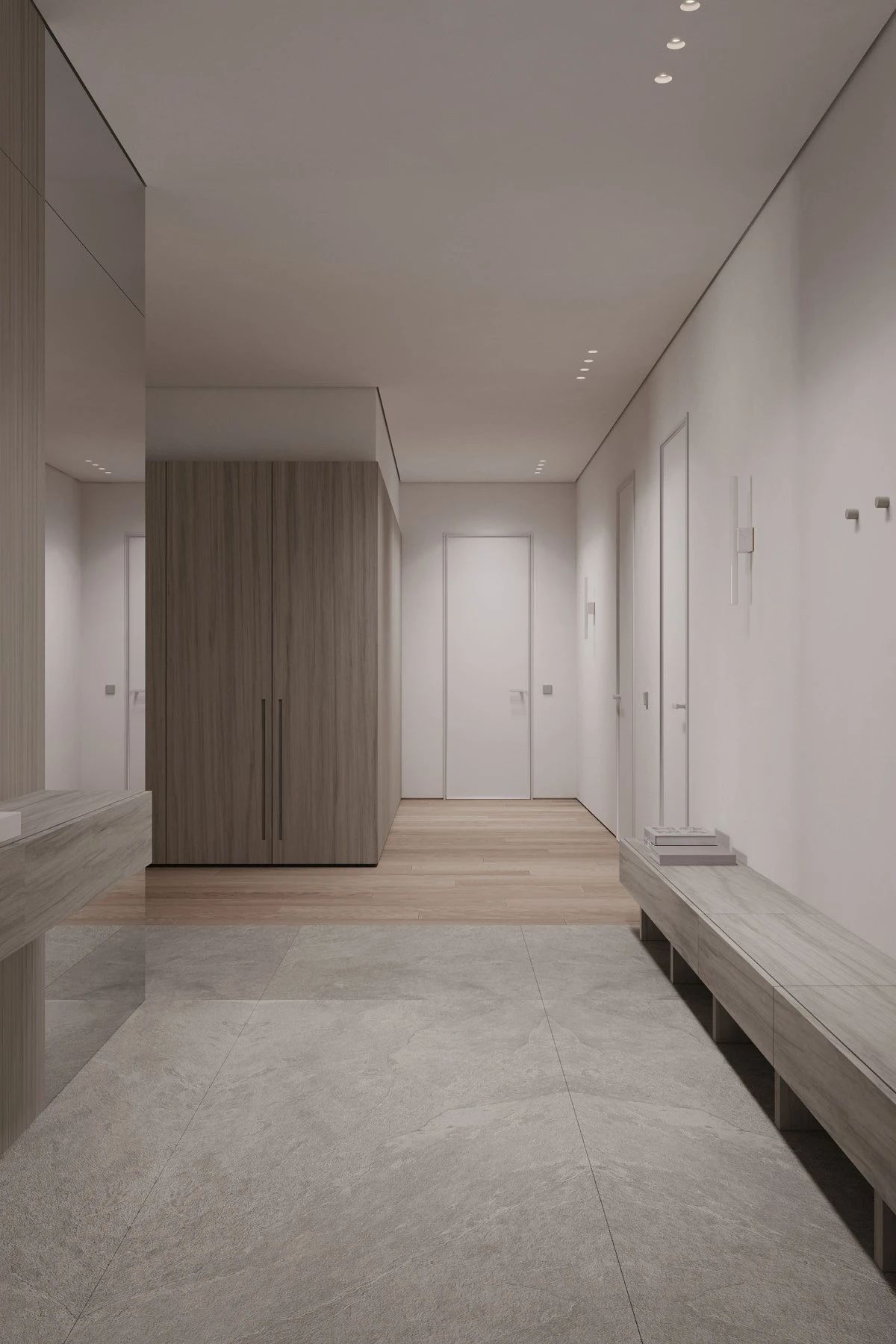野蛮主义 “具有可持续灵魂的餐厅” 首
2022-09-07 09:35


“ 神秘而诱人, 充满魅力。 ”
设计师手记 裸露的HEB钢梁 制成了长凳的底座 铁条网格用来分隔空间 并构成了铺满整 面墙的葡萄酒柜 焊接的丝网格子可以 作为植物容器与花园的栅栏
布拉格餐厅 Gran Fierro
Prague Restaurant Gran Fierro






混凝土、MDF 和胶合板内饰听起来更像是一个建筑工地,而不是一个享用美食的地方。但对于 Gran Fierro 来说,这就是重
点。在屡获殊荣的捷克公司 Formafatal 重新设计后,布拉格自称为“具有可持续灵魂的餐厅”重新开业。
Concrete, MDF and plywood interiors sound more like a building site than a place for fine dining. But for Gran Fierro, that’s the point.The self-styled ‘restaurant with a sustainable soul’ in Prague has re-opened after a grand redesign by award-winning Czech firm, Formafatal.




在这座历史悠久的建筑内,靠近该市被联合国教科文组织列为世界遗产的老城区,在 4,197 平方英尺的空间中,原材料的建筑材料和棱角分明的野兽派细节被投入使用,该空间可重复使用其大部分原始家具。
Inside the historic building, near the city’s UNESCO world heritage-listed Old Town, raw construction materials and angular, brutalist details are put to work in the 4,197 sq ft space that reuses much of its original furniture.




一根铁条在光学上分隔了空间,树叶的格子沿着焊接的金属丝网和酸渍地板蜿蜒曲折。
An iron bar optically divides the space, with trellises of foliage snaking along welded, wire mesh and an acid-stained floor.




负责人Dagmar Štěpánová介绍道“新的混凝土砌块在餐厅入口处形成了令人眼前一亮的装饰墙。这面墙象征着新的设计思维,也代表着Gran Fierro餐厅的经营哲学。餐厅不采用传统木炭,从自己的厨余废料中生产出了生态燃料。混凝土装饰墙的每个格子中都展示着木炭,就像橱柜展示着珍宝。餐厅后方也展示出了同样的视觉概念,休息室上方的拱顶便全部由木炭装饰而成。”
Newly appeared concrete blocks create a dominant decorative skin wall right in the entrance part of the restaurant. This wall is a symbolic legacy of a new approach – not only in the architect´s concept, but above all the new mindset and philosophy of Gran Fierro and its owner, who exchanged charcoal for bio charcoal, which they started making themselves from vegetable waste from the kitchen. Therefore, inside each concrete block levitates piece of charcoal, the wall is like a show case, charcoal is like a jewel in it. With this visual concept, we continue to the back of the restaurant, where, for example, the vault of one of the lounges is created from levitating charcoal pieces.”








“设计最大程度地利用了原有的设备和家具,室内装修也顺应了之前的风格、材料和颜色。同时,设计还采用了未经加工的原材料,为室内增添了具有新功能的元素。例如,裸露的HEB钢梁制成了长凳的底座,铁条网格用来分隔空间,并构成了铺满整面墙的葡萄酒柜。焊接的丝网格子可以作为植物容器与花园的栅栏。”
“The effort to use in maximum the original equipment and furniture somehow set the direction, used materials and colours of interior. We have incorporated new elements into the design, again referring to raw construction materials, which, however, get a completely new function. Exposed steel HEB beams serve as base for benches, iron bars optically divide the space or serve as shelf for a generous wine shop, designed from across the entire wall. Welded wire meshes serve as trellises for green plants and garden fencing.










随着餐厅概念的更新,设计也需要采取新的策略以实现空间的转变。设计师Dagmar提出的“木炭墙”是最大的创新。以木炭为装饰物,意味着需要对木炭的起源和使用进行深入的思考。木炭制品会加剧森林砍伐,这促使我们生产出自己的绿色生态燃料。现在,这面墙成为了餐厅哲学的最好展示。”
Dagmar’s original proposal for a charcoal wall triggered one of the biggest transformations of the restaurant. Because we were going to display pieces of charcoal as decorative objects, we had to think deeply about charcoal and its origins. That’s when we discovered that many charcoal productions contribute to deforestation and we decided to spread awareness about it and start producing our own green BIO coal. Now we can say that the wall is our strongest visual statement.”
Khai Khai 餐厅
Khai Khai Restaurant






Khai Khai 位于一栋迷人的维多利亚二级保护建筑内,俯瞰纽卡斯尔的码头区,分布在两层楼,是一家新的印度餐厅,以其传统的印度舒适食品、质朴的魅力和怀旧的优雅将顾客带到另一个时间和地点。
Spread over two floors in a charming Victorian grade II listed building overlooking Newcastle’s quayside, Khai Khai is a new Indian restaurant that transports patrons to another time and place as much by its traditional Indian comfort food as by its rustic charm and nostalgic elegance.






位于伦敦的设计工作室 Run For The Hills 从米其林星级厨师 Alfred Prasad 的菜肴中汲取灵感,这些菜肴传统上是用热石、煤炭和木火烹制的,包括古老的泥炉,利用黑暗、火和透明度的相互作用作为 他们设计的基础。
ondon-based design studio Run For The Hills drew inspiration from Michelin-starred chef Alfred Prasad’s dishes, which are traditionally prepared over hot stones, coals and wood fire, including age-old tandoor ovens, using the interplay of darkness, fire and transparency as the underpinnings of their design.






诱人地融合了时代细节、复古家具、热带植物和喜怒无常的灯光,餐厅在殖民风格和城市酷感之间巧妙地融合了美学。再加上 Run For The Hills 的定制标牌、艺术品和品牌,Khai Khai 是一个以低调精致的方式连接纽卡斯尔和印度的艺术场所。
Seductively mixing period details, vintage furnishings, tropical planting and moody lighting, the restaurant’s aesthetic tiptoes between colonial style and urban cool. Coupled with Run For The Hills’ bespoke signage, artworks and branding, Khai Khai is an artfully crafted venue that bridges Newcastle and India with an understated sophistication.






拥有高高的天花板、享有码头景观的原始凸窗和历史特色,雄伟的底层“遗产房间”从白天欢乐、光线充足的空间转变为喜怒无常、光线昏暗的环境,让人想起印度的炉边聚会。传统上进行公共烹饪和饮食。两色暖腻子色调的石灰水洗墙、烧焦的巧克力棕色木材细木工和黑色钢元素代表了 Run For The Hills 的烟火概念,柔和发光的灯箱、管状灯和一系列由工作室的图形团队,包括用木炭和金箔手工完成的 Giclée 印刷品以及抽象地捕捉烟雾运动的定制壁纸。
Featuring high ceilings, original bay windows with quayside views, and historical features, the imposing ground floor “Heritage Room” transitions from a convivial, light-filled space during the day to a moody, dimly lit environment that evokes the fireside gatherings in India where communal cooking and eating traditionally takes place. Lime-washed walls in two-tone warm putty tones, burnt chocolate-brown timber joinery and blackened steel elements represent Run For The Hills’ smoke and fire concept as do softly glowing light boxes, tubular lights, and a series of artworks created by the studio’s graphics team, including Giclée prints hand-finished with charcoal and gold foil and a custom wallpaper abstractly capturing the movement of smoke.






深色藤条长椅、皮革和黄铜餐椅,以及锌、木材和翠绿色大理石餐桌为空间注入了怀旧的精致气息,而印度古董和复古家具则增添了质朴的魅力。热带植被从前露台一直延伸到餐厅内部,有大量的大型盆栽植物、悬挂的花盆和藤蔓,使暗土色调的阴沉调色板活跃起来,并进一步强调了与印度农村的联系。
Dark stained rattan banquettes, leather and brass dining chairs, and zinc, timber and emerald-green marble dining tables imbue the space with a nostalgic refinement, while Indian antiques and vintage furniture pieces add rustic charm. Tropical vegetation, which extends from the front terrace to the restaurant’s interior with an abundance of large potted plants, hanging planters and vines, enliven the sombre palette of dark earthy hues and further underline the connection with rural India.






结合了时代、印度和工业参考,主鸡尾酒吧设有一个绿色大理石吧台、古董黄铜吧凳和一个黑色钢龙门,用复古网包裹着,顶部有装饰拱门。
Combining period, Indian and industrial references, the main cocktail bar features a green marble bar counter, antique brass bar stools, and a blackened steel gantry wrapped in antiqued mesh and topped with decorative arches.






下层的“客厅”酒吧在设计上完全不同,但在感性上相似,结合了浇注混凝土柜台和深色木材覆层、古董和印度古董。在“Smoke Play”霓虹灯的琥珀色光芒和老式烛台和烛光的柔和光线下,这个空间非常适合餐后饮品和私人聚会,充满维多利亚时代的浪漫主义气息,同时传达一些 严重的城市氛围。
Quite different in design but similar in sensibility, the lower ground floor’s “Parlour Room” bar combines a poured-concrete counter with dark timber cladding, vintage finds and Indian antiques. Swathed in the amber glow of the “Smoke Play” neon sign and the soft light from the vintage sconces and candlelight, the space, which is ideal for after-dinner drinks and private gatherings, is imbued with a sense of Victorian romanticism while conveying some serious urban vibes.































