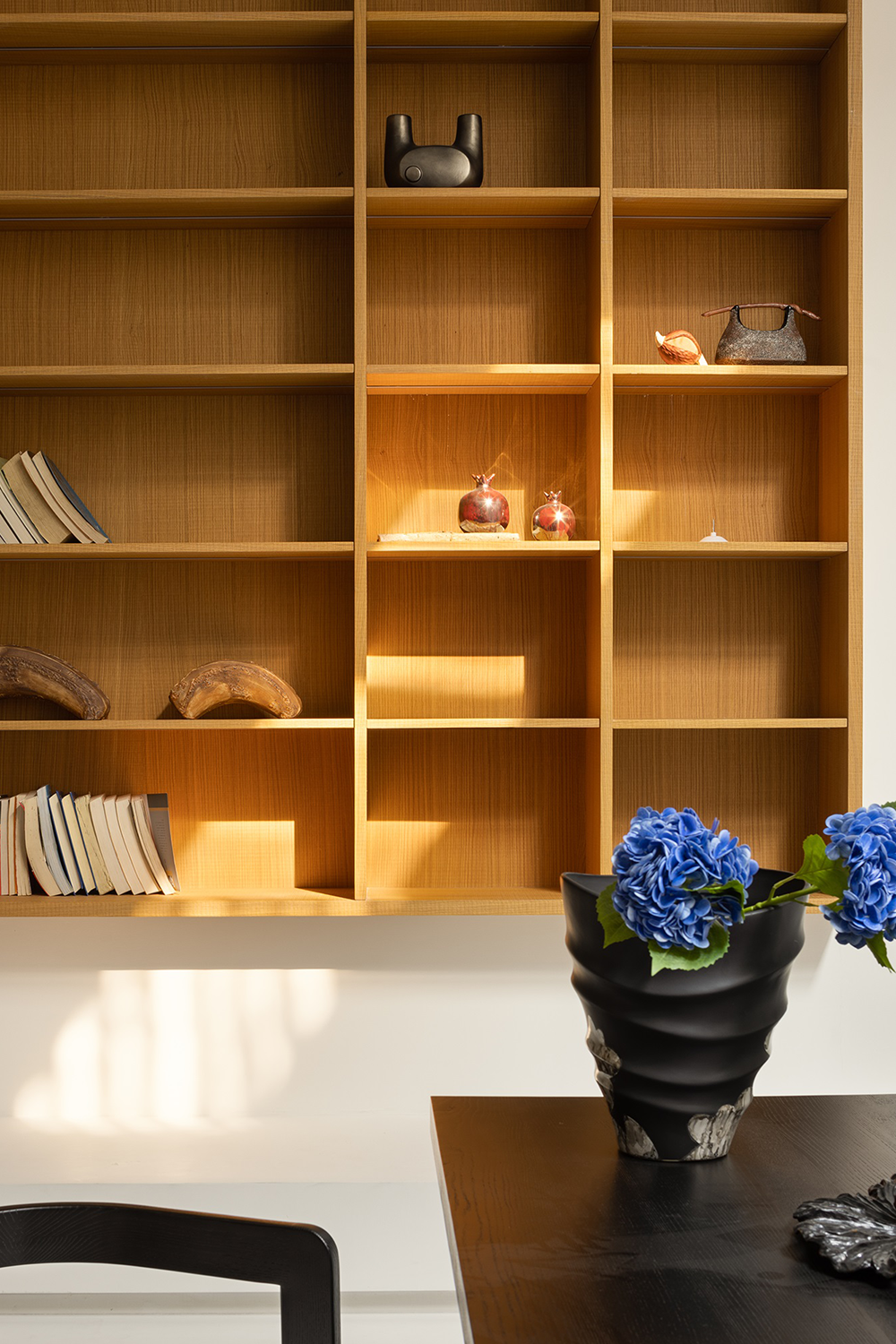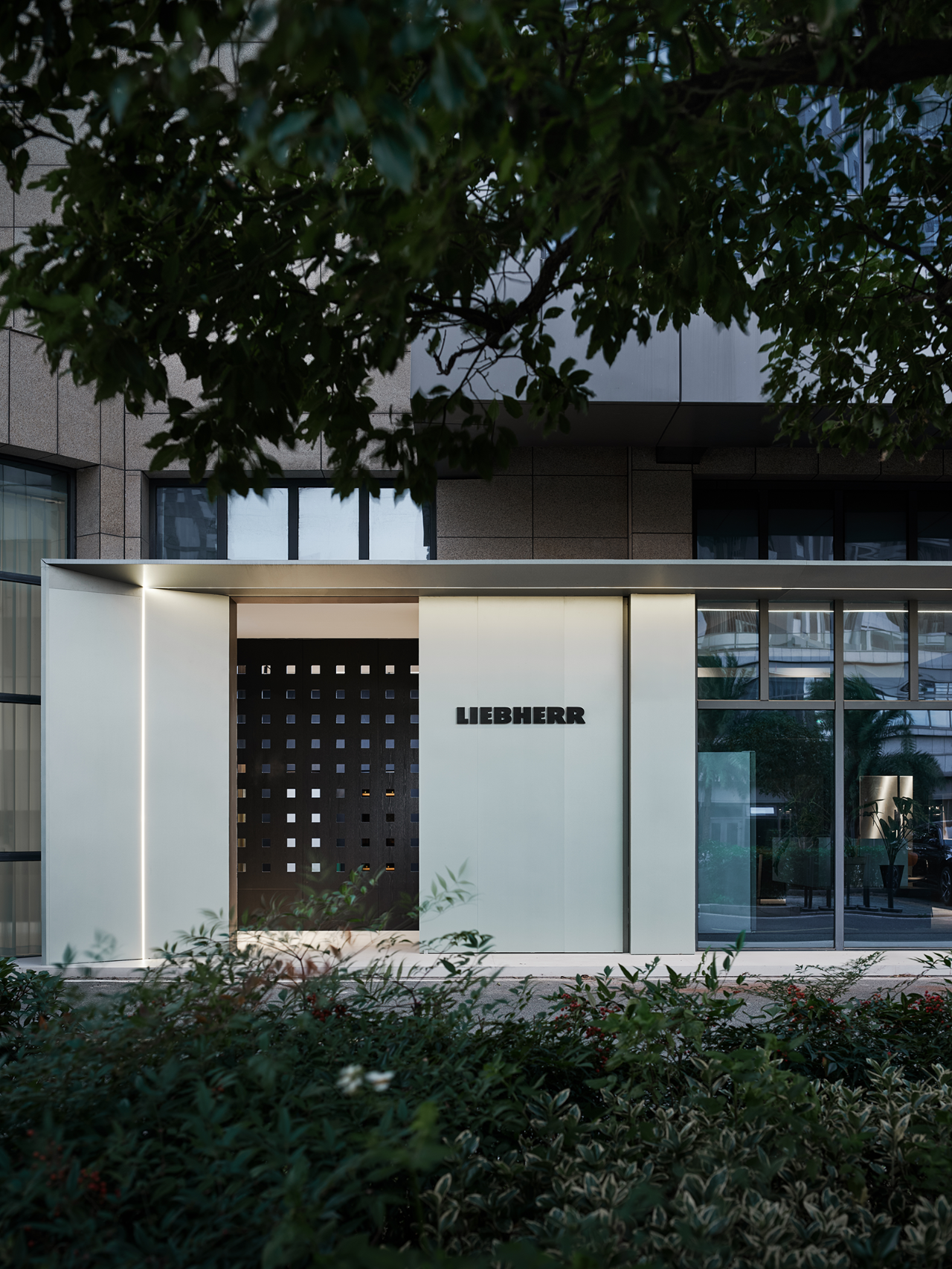神秘而诱人 魅力餐厅设计 首
2022-09-02 09:08
设计师手记 奶油色的水磨石 木镶板、低照明 灯芯绒软垫椅子 注入雕塑般的活力 手工制作的趣味方面拥有天赋 受黎明和黄昏阴影的启发 赤土色也被用于天花板 家具和照明 营造出温暖氛围
All Day Dining in New Delhi
Rosie - Tillie 位于新德里的高档混合用途社区 Saket,是一家全新的全天营业的餐厅和酒吧,被设想为阴阳哲学概念的富有想象力的可视化。
Located in Saket, an upmarket mixed-use neighbourhood in New Delhi, Rosie - Tillie is a new all-day restaurant and bar conceived as an imaginative visualization of the Yin and Yang philosophical concept.
总部位于新德里的建筑和室内设计工作室 Renesa 从虚构的姐妹中汲取灵感,该姐妹以该机构的名字命名——热情而欢乐的 Rosie 和神秘而诱人的 Tillie——将空间设计为由充满活力的陶土瓷砖和舒缓的外墙组成的旋转组合。
New Delhi-based architecture and interior design studio Renesa have drawn inspiration from the fictional sisters the establishment is named after – warm-hearted and convivial Rosie and mysterious and seductive Tillie – designing the space as a swirling composition of vibrant terracotta tiles with soothing off-white terrazzo surfaces that merge into one another.
相互融合的白色水磨石表面。其结果是一个充满活力的空间,可以在一些巧妙的照明设计的帮助下毫不费力地从一个休闲的白天咖啡馆和小餐馆变成一个喜怒无常的晚上美食酒吧和鸡尾酒吧。
The result is a dynamic space that can be effortlessly transformed with the help of some clever lighting design from a casual daytime café and diner to a moody evening gastropub and cocktail bar.
Renesa 曲线美的设计语言和谐地交织了场地的两个相互矛盾的角色,但也反映了 Rosie - Tillie 的女性身份;该合资企业由千禧一代企业家 Vicky Mandal 和厨师 Anukriti Anand 创立,由一个全女性团队组成。
Renesa’s curvaceous design language harmoniously interweaves the venue’s two contradictory personas but also reflects Rosie - Tillie’s female credentials; launched by millennial entrepreneurs Vicky Mandal and Chef Anukriti Anand, the venture is staffed by an all-woman team.
Renesa 的设计师在为室内设计注入雕塑般的活力和手工制作的趣味方面拥有天赋,这个项目也不例外。他们避免使用直线和直线形状,将 Rosie 和 Tillie 的开放式内部设计为一个充满蜿蜒线条、圆形和圆柱形体积的旋转仙境。
Renesa’s designers have a talent for imbuing interiors with a sculptural dynamism and handcrafted playfulness, and this project is no exception. Eschewing the use of straight lines and rectilinear shapes, they have designed Rosie and Tillie’s open-plan interior as a swirling wonderland full of sinuous lines, round forms and cylindrical volumes.
从私密的圆形展位和起伏的公共桌子,到圆形椅子和管状灯具,室内的每个方面都只是“曲线”。尽管设计很复杂,但由于赤土色和灰白色的两种色调将每个元素结合成一个和谐的整体,空间既不令人困惑也不令人困惑。
From intimate circular booths and undulating communal tables, to round chairs and tube-shaped light fixtures, every aspect of the interior is simply ‘curvalicious’. Despite the design’s complexity, the space manages to neither bewilder nor confound thanks to the two-colour palette of terracotta and off-white hues that unite every element into a harmonious whole.
颜色和材料的选择也象征着场地的双重个性:奶油色的水磨石表面暗示了 Rosie 随和、和蔼可亲的天性,而火红的陶土瓷砖则代表了 Tillie 强烈、热情和诱人的光环。
The choice of colours and materials is also symbolic of the venue’s dual personality: Creamy terrazzo surfaces allude to Rosie’s easy-going, amiable nature, whereas fiery terracotta tiles speak of Tillie’s intense, passionate and seductive aura.
受黎明和黄昏阴影的启发,赤土色也被用于天花板、家具和照明,营造出温暖的氛围,适合白天休闲早午餐和晚上迷人的鸡尾酒。
Inspired by the shades of dawn and dusk, terracotta hues are also used in ceiling, furniture and lighting, conjuring a warm ambience as suitable for casual brunch by day as glamorous cocktails by night.
加拿大工作室弗兰克建筑在卡尔加里设计了一家日本餐厅,木镶板、低照明和灯芯绒软垫椅子都营造出舒适的氛围。Lonely Mouth 酒吧和餐厅的命名参考了日本的 kuchisabishii 概念,意思是“当你不饿的时候,因为你的嘴是寂寞的,所以你吃饭”。
Canadian studio Frank Architecture has designed a Japanese restaurant in Calgary where wood panelling, low lighting and corduroy-upholstered chairs all contribute to a cosy atmosphere.The Lonely Mouth bar and restaurant is named in reference to the Japanese concept of kuchisabishii, which means when youre not hungry, but you eat because your mouth is lonely.
这家酒吧位于卡尔加里 17 大道商业街的东端,距离弗兰克建筑在该市的工作室仅几个街区,供应内部制作的乌冬面,并拥有丰富的清酒选择。“孤独的嘴是一个传统与创新相结合的地方,”弗兰克建筑的团队说。 “他们提供无忧无虑的互动式用餐体验,提供充满活力和趣味的菜单以及现代和充满活力的风味。”
Found at the eastern end of Calgarys 17 Avenue commercial strip, only a few blocks from Frank Architectures studio in the city, the bar serves udon made in-house and boasts an extensive sake selection.Lonely Mouth is a place where tradition meets innovation, said the team at Frank Architecture. They offer a carefree and interactive dining experience, featuring a dynamic and playful menu with modern and energetic flavours.
对于室内设计,设计师选择了暖色调的绿色和棕色调,以及带纹理的石膏和柔软的室内装潢,营造出温馨的氛围。“受日本极简主义的启发,室内采用了‘少即是多’的方法,”该团队说。 “设计非常内敛。”
For the interiors, the designers chose a warm palette of green and brown tones, along with textured plaster and soft upholstery to create an intimate atmosphere.Inspired by Japanese minimalism, the interior takes a less is more approach, the team said. The design is very restrained.
木销钉屏风将酒吧和用餐空间分隔开来,增加了亲密感。可以看到餐厅的面条机在酒吧区工作,让客人可以看到他们的食物正在准备。酒吧后面的架子展示了清酒系列,是使用空间翻新期间回收的木材建造的。
A screen of wooden dowels divides the bar and dining spaces, adding to the sense of intimacy. The restaurants noodle maker can be seen working in the bar area, allowing guests to watch their food being prepared.Shelving behind the bar, which displays the sake collection, was built using wood salvaged during the renovation of the space.
主用餐区两侧设有带蓝色织物靠背的内置座椅。上面的木镶板装饰着当地艺术家 Rhys Douglas Farrell 和本月早些时候去世,享年 94 岁的 Harry Kiyooka 的作品。
Along the sides of the main dining area runs built-in seating with blue-fabric backs.Wood panelling above is decorated with works by local artists Rhys Douglas Farrell, and Harry Kiyooka, who died aged 94 earlier this month.
木桌在长椅旁边排成一排,在房间中间有一条额外的线。这些中央桌子的用餐者坐在覆盖着棕色天鹅绒灯芯绒的椅子上,而其他座位则用绿色织物装饰。三盏球形纸质吊灯在餐厅里投射出昏暗的光芒,在聚光灯、流苏台灯和蜡烛的帮助下,营造出氛围。“光线变暗,为用餐者提供柔和、均匀的光线,”该团队说。
Wooden tables form rows beside the banquettes, with an additional line through the middle of the room.Diners at these central tables sit on chairs covered in brown velvet corduroy, while other seats are upholstered in green fabric.A trio of spherical, paper pendant lamps cast a dim glow into the restaurant, assisted by spotlights, fringed table lamps and candles in setting the mood.Light levels are dimmed and offer a soft, even glow to diners, the team said.
Contemporary Bistro by Alain Ducasse
拥有 19 颗米其林星的著名法国厨师 Alain Ducasse 与他的商业伙伴 Olivier Mauray 于 2016 年 4 月开设了 Brasserie Champeaux。这家位于巴黎第一区拥有 800 多年历史的 Forum des Halles 的 La Canopée 下,是杜卡斯大厨的第一家小酒馆,他还在全球拥有许多小酒馆和餐厅。
Alain Ducasse, the renowned French chef boasting 19 Michelin stars under his toque blanche, inaugurated Brasserie Champeaux in April 2016, with his business partner, Olivier Mauray. Located under La Canopée at the over 800 year old, Forum des Halles, in Paris 1st arrondissement, this is the first brasserie for Chef Ducasse, who also owns many bistrots and restaurants worldwide.
受到可追溯到 1900 年 12 月的老式菜单的启发,Ducasse 大厨在一家名为 Champeaux 的餐厅中设想了典型的法式小酒馆:一个宽敞、温馨的空间,人们可以全天享用美味、季节性和非正式的餐点。即使有 1900 年的灵感,有趣的是,Brasserie Champeaux 的怀旧情绪很低,但对 21 世纪的感性却相当高。
Inspired by a vintage menu dating back to December 1900, from a restaurant called Champeaux, Chef Ducasse envisioned the quintessential French brasserie: a spacious, welcoming space where people could enjoy delicious, seasonal and informal meals throughout the day. Even with its 1900 inspiration, interestingly Brasserie Champeaux is low on nostalgia but rather high on 21st century sensibilities.
总部位于巴黎的设计工作室 ciguë 将杜卡斯在 des Halles 的 Saint-Eustache 教堂对面的阳光露台拐角处的愿景转化为一个空间,在这个空间中,顾客可以在视觉上看到一系列互动的装饰元素,这些元素有目的地和从进入小酒馆宽大的玻璃门的那一刻起,共同营造一种现代而熟悉的氛围。
Paris-based design studio, ciguë, translated Ducasse’s vision on the corner of the sunny terrace opposite des Halles Saint-Eustache church, overlooking the Nelson Mandela Gardens into a space where patrons are visually treated to an array of interacting décor elements which purposefully and collectively create a modern and familiar vibe from the moment one enters the brasseries wide glass doors.
一个由铝、水磨石和不锈钢巧妙建造的酒吧占据了中心舞台,四周环绕着可容纳多达 180 位食客的餐桌和用餐壁龛。浅色方案——粉刷灰泥墙壁上的淡鼠尾草绿色提供了最大的“流行”色彩——给人一种平静的感觉,以白色水磨石地板、白色工业元素(如大管道和水泥梁)为特色。
A bar, ingeniously constructed of aluminum, terrazzo and stainless steel takes center stage and is systematically surrounded by tables and dining alcoves accommodating up to 180 diners. The pale color scheme -the light, sage green on the painted plaster walls provides the greatest color pop -imparts a sense of calm, featuring white terrazzo floors, white painted industrial elements (such as the large pipes and cement beams) of the ceiling, beige leather saddle stitched seating, as well as light-wood cabinetry and terrazzo-topped iron tables.
天花板,米色皮革马鞍缝座椅,以及轻木橱柜和水磨石顶铁桌。一组令人印象深刻的定制管状、玻璃和铜制灯具从天花板上悬挂下来——似乎模仿了它们旁边的大型工业管道——它们的白炽度在镜面墙壁上的反射中加倍。
An impressive troop of custom made tubular, glass and copper light fixtures hang from the ceiling throughout -appearing to mimic the large industrial pipes beside them- their incandescence doubling in their reflections on the mirrored walls.
采集分享
 举报
举报
别默默的看了,快登录帮我评论一下吧!:)
注册
登录
更多评论
相关文章
-

描边风设计中,最容易犯的8种问题分析
2018年走过了四分之一,LOGO设计趋势也清晰了LOGO设计
-

描边风设计中,最容易犯的8种问题分析
2018年走过了四分之一,LOGO设计趋势也清晰了LOGO设计
-

描边风设计中,最容易犯的8种问题分析
2018年走过了四分之一,LOGO设计趋势也清晰了LOGO设计





















































































































