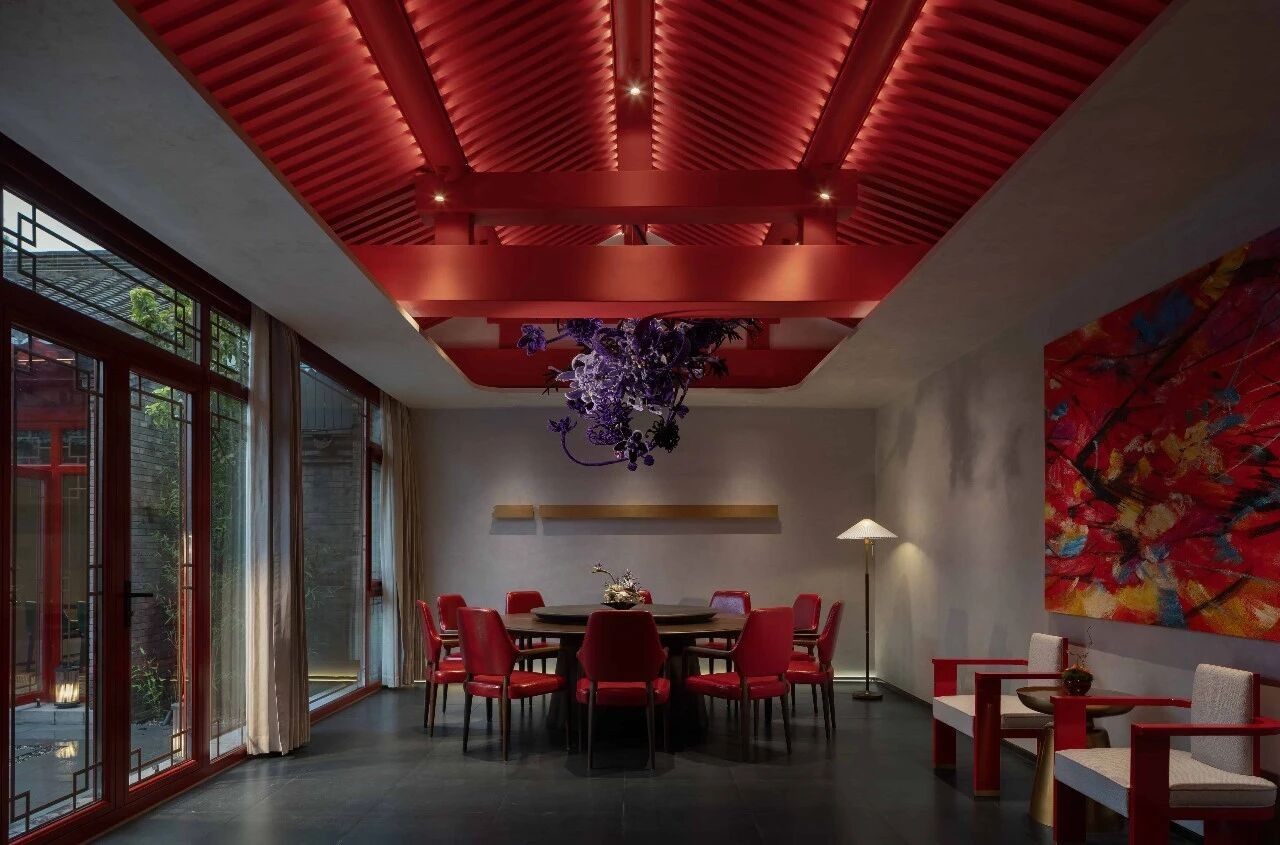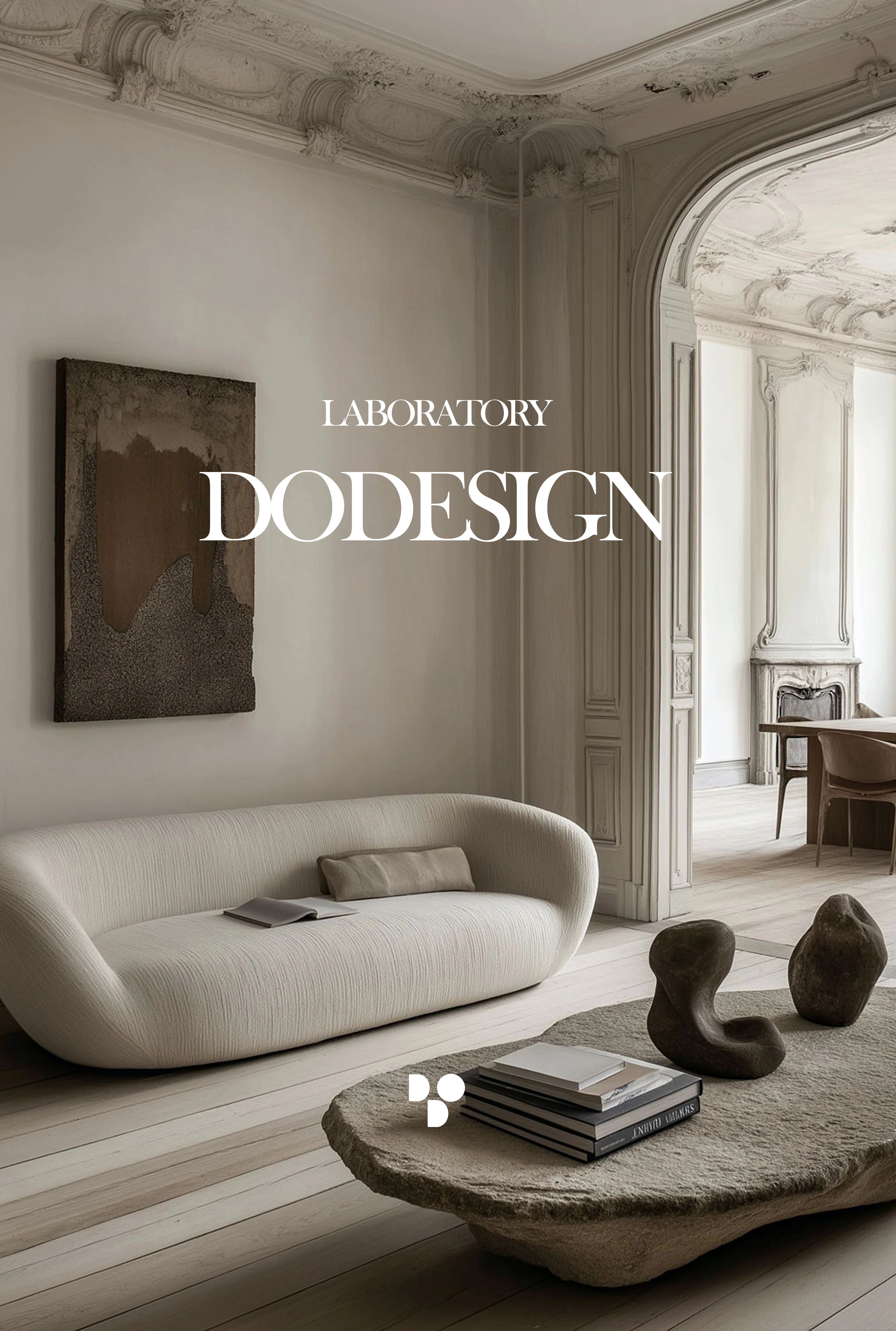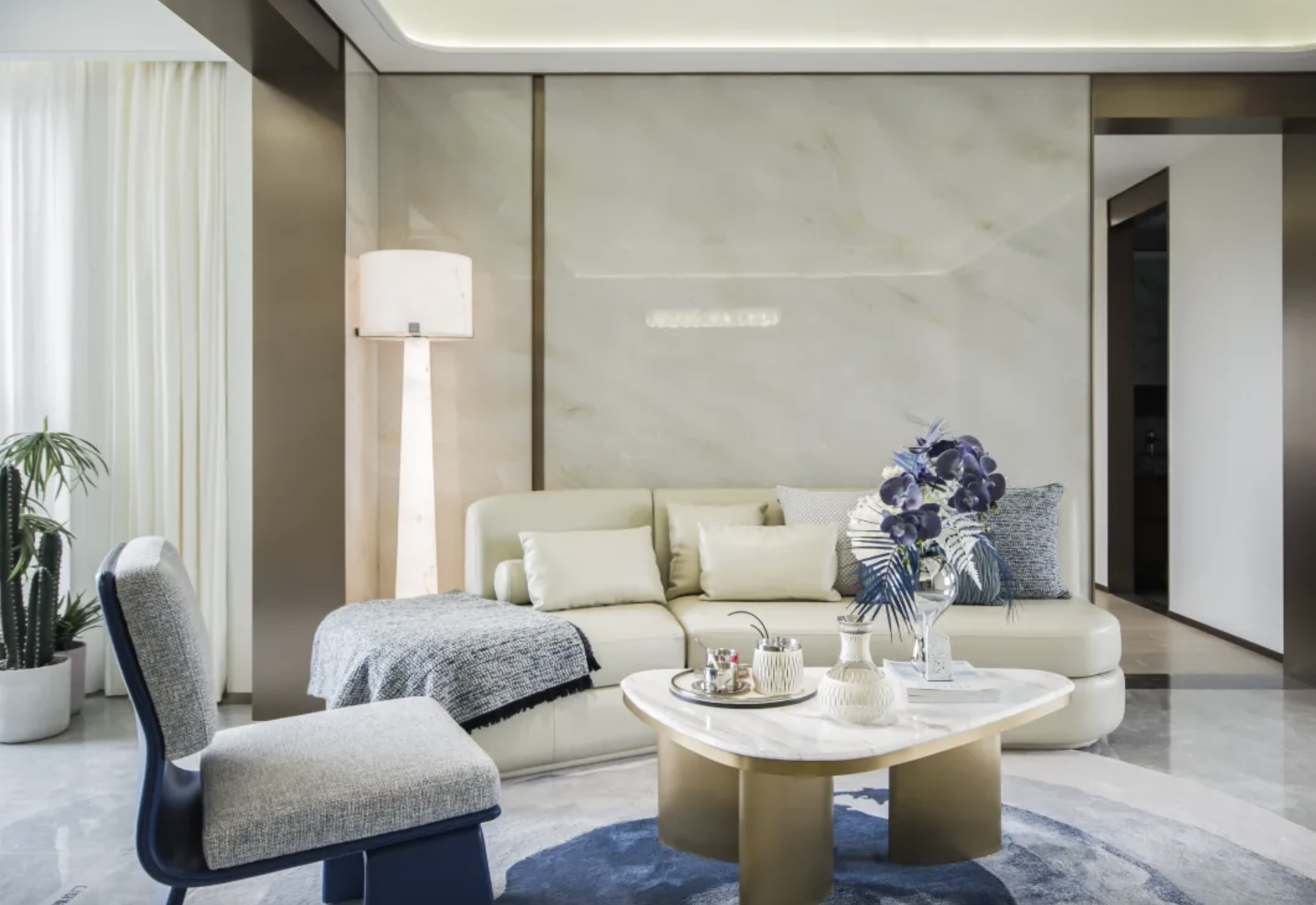Hearth Architects 丨 诗意居所 首
2022-08-13 10:21


Hearth Architects,日本知名建筑事务所,由建筑师久我義孝成立于2016年。
他善于协调建筑与自然之间的相互联系,并将“自然”的概念巧妙地融入到日常的家居环境之中。
Hearth Architects, a well-known Japanese architectural firm, was founded in 2016 by architect Yoshitaka Kuga. He is good at coordinating the relationship between architecture and nature, and skillfully integrates the concept of nature into the daily home environment.


1982年出生于滋贺县古贺市,2006年毕业于关西大学建筑工程学院建筑系。
他认为,“一个贴近人与自然、融入日常生活诗意的简单空间。
”才能被称之为真正意义上和精神层面的富有之家。
Yoshitaka Kuga was born in 1982 in Koga City, Shiga Prefecture. He graduated from the Department of Architecture, School of Architecture and Engineering, Kansai University in 2006. He believes, a simple space close to man and nature, into the poetry of daily life. In order to be called truly and spiritually rich.












久我義孝的设计总是采用舒适的流线和简洁的平面布置,空间以横截面为基本考虑,呈现出朴素和端庄的空间样貌,没有繁杂的、多余的外在装饰。
也正因如此,令他在场地和空间上创造了一系列充满自然的深邃空间,并赋予其丰富性和生活性。
Yoshitaka Kugas design always uses comfortable streamline and simple plane layout, and the space takes the cross section as the basic consideration, presenting a simple and dignified space appearance, without complex, redundant external decoration. Because of this, he created a series of deep Spaces filled with nature on the site and space, and endowed them with richness and life.


















他常常使用源于自然的材料以保证家与自然之间的紧密联系,极简的设计风格让他在保证家庭的功能性和摒弃不必要的东西的同时,还能为每个家庭创造
He often uses materials derived from nature to ensure the close connection between home and nature. The minimalist design style allows him to create rich spiritual allowance for each family while ensuring the functionality of the family and discarding unnecessary things.




























久我義孝将每一个项目都视为具有独特性的单一整体,并根据场地的特性因地制宜的进行设计,以作为对其特性的回应。
经过反复的推敲和深思熟虑,以一种综合的方式将室内外联系起来,创造不同维度的空间,满足家庭的各种需求,在提升审美的同时,赋予居住者更丰富的、多层次的居住体验。
Yoshitaka Kuga sees each project as a unique single whole, and responds to the characteristics of the site by tailoring the design to local conditions. After repeated deliberation and deliberation, the indoor and outdoor Spaces are connected in an integrated way to create different dimensional Spaces that meet the various needs of the family and give residents a richer, multi-level living experience while enhancing the aesthetic.
















图片版权 Copyright :Hearth Architects































