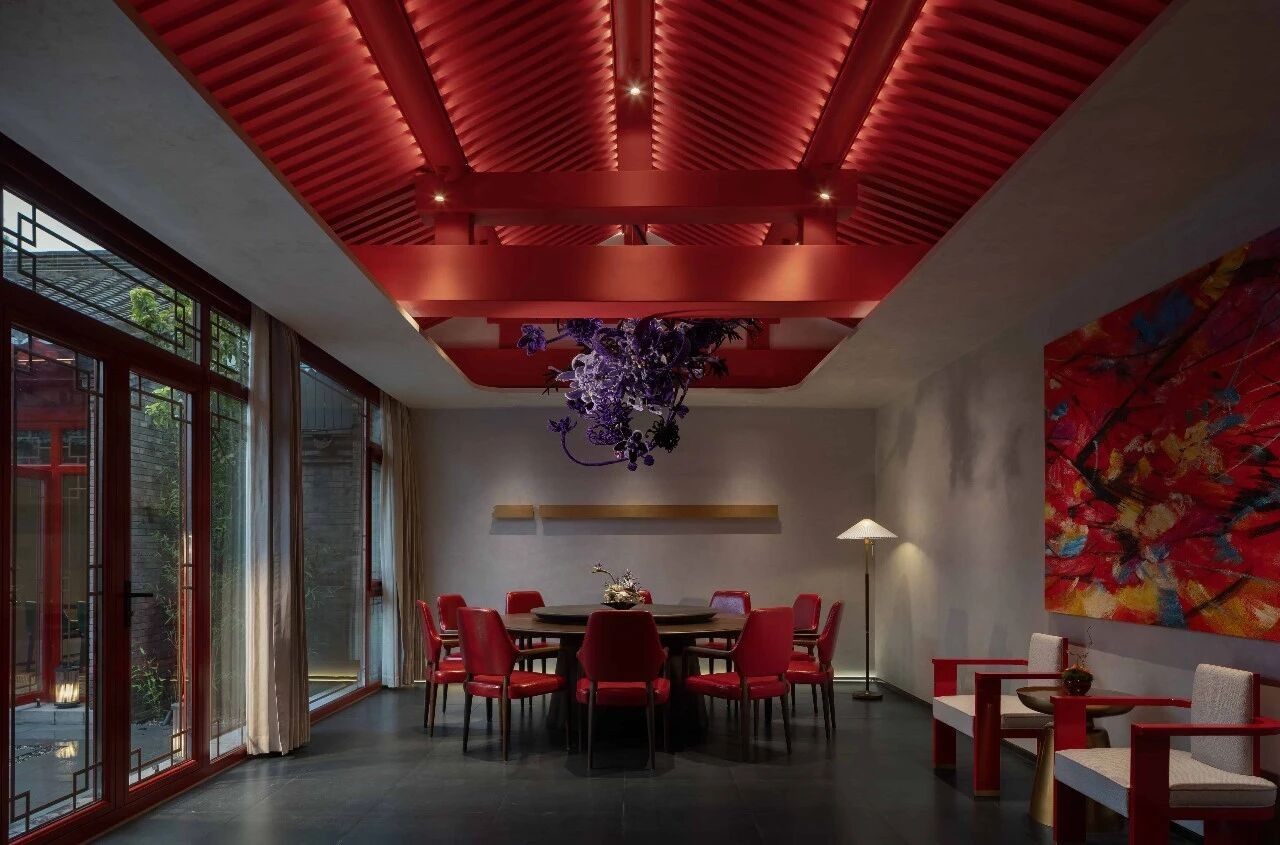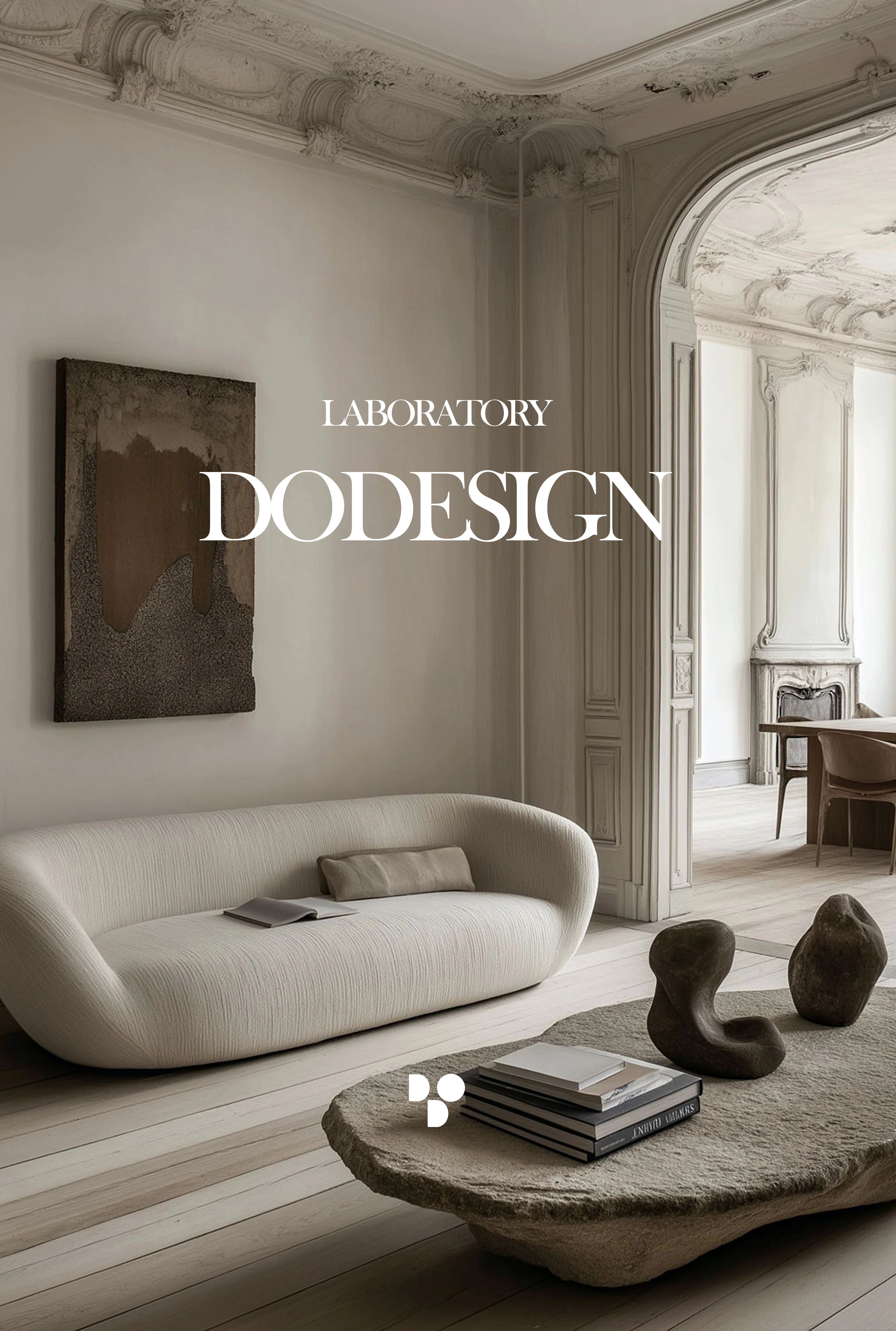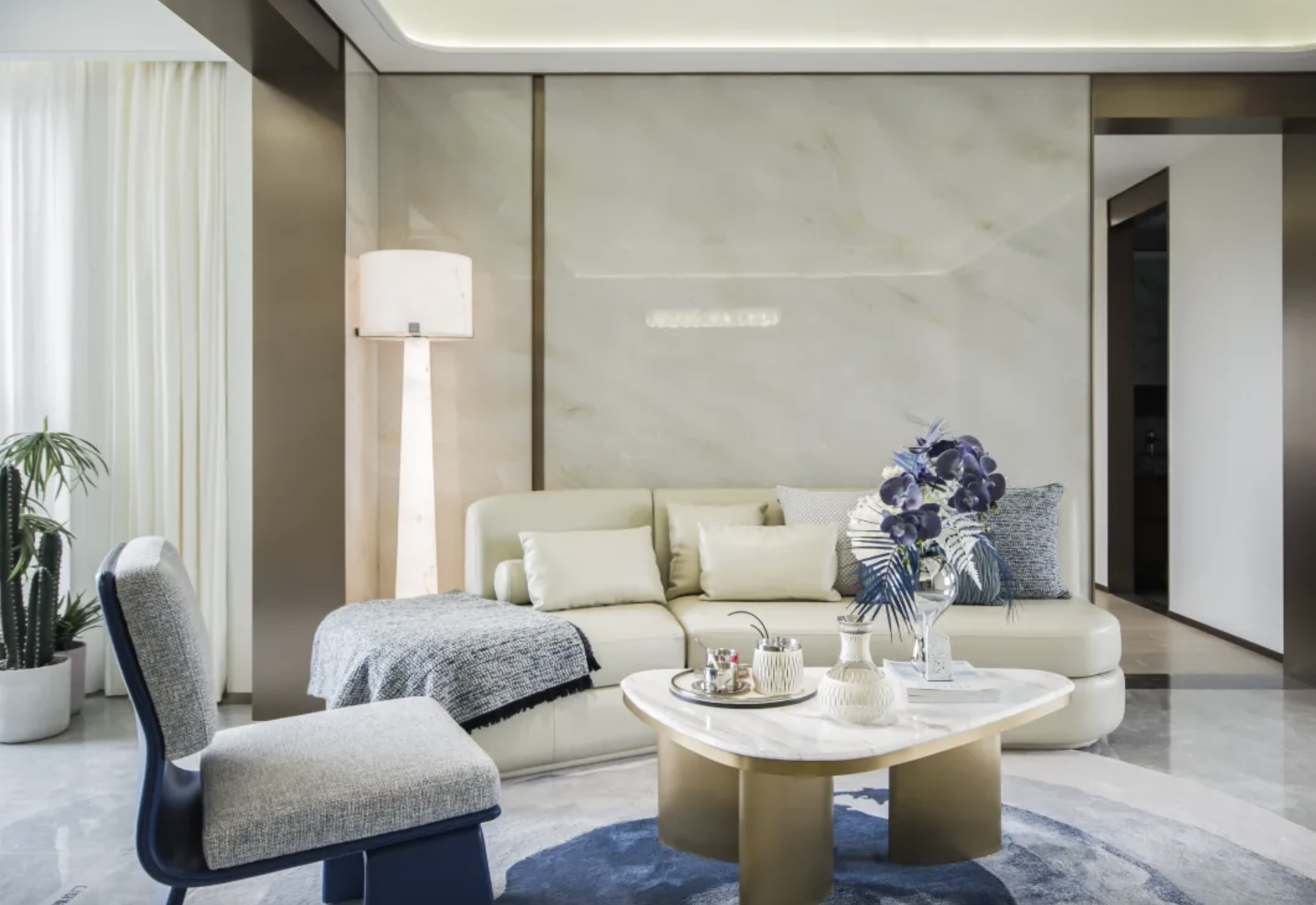向乐设计新作 丨衍叙 · 荣灿中心L宅 首
2022-08-11 14:27




建筑大面积的横向开窗,将室外光线与风景引入室内,拥有优越的先天条件,顶层绝佳的江景成为了室内最好的“立面”。
A large area of lateral Windows in the building bring outdoor light and scenery into the interior, which has a superior innate condition. The excellent river view on the top floor becomes the best facade of the interior.






因此,在室内的界面上我们尽可能处理得简洁干净。保留必要的基础造型和材质,摒弃多余的装饰,将“焦点”留给景观。
Therefore, in the interior of the interface we deal with as clean as possible. The necessary basic shapes and materials are retained, and redundant decorations are discarded, leaving the focus to the landscape.






电视背景墙延伸至飘窗,因飘窗上下结构不可改动,我们巧妙将造型与结构的劣势作结合,这样一来可以隐蔽结构带来的突兀感,二来可以让电视背景墙更加宽敞大气。
The TV background wall extends to the bay window, because the upper and lower structure of the bay window cannot be changed, we skillfully combine the disadvantages of the shape and structure, so as to conceal the abruptness brought by the structure, and make the TV background wall more spacious and atmospheric.










楼梯作为设计的一大亮点精心打造。木与钢的微妙结合,打破原混泥土楼梯的笨重感,后半部分用钢板作为一个搭配材质和辅助的拉力,拥有了材质视觉的丰富性,也消除了楼梯在长久使用下可能带来的松弛和变形的顾虑。
The stair serves as a design one big bright spot to make meticulously. The subtle union of wood and steel, break the bulky feeling of the original concrete stair, the second half uses steel plate as a tie-in material and auxiliary pull force, had the wealth of material vision, also eliminated stair is in use for a long time the concern that may bring relaxation and deformation.








二楼过道地面木地板通铺,与楼梯材质统一,无门槛石做法、全通透的玻璃扶手、极窄的地脚线,全部在回应着“极简主义”的设计理念。
The floor of the aisle on the second floor is covered with wooden floor, and the material of the staircase is unified. There is no threshold stone practice, fully transparent glass handrail and extremely narrow foundation line, all in response to the design concept of minimalism.




步入卫生间的天花用木饰面包裹,划定和强化区域感。白色柜子在深色的木饰面中跳跃,空间的块面材质关系得以平衡。
The ceiling of the bathroom is wrapped with wood decorative bread to delimit and strengthen the sense of area. The white cabinet jumps in the dark wood veneer, and the block surface material relationship of the space is balanced.






Design drawings








△平面图/floor plan
项目名称:衍叙 · 荣灿中心L宅
Project Name: Yanxu · Rongcan Center L House
Location: Huizhou, Guangdong
Project area: 180㎡
Design company: Xiang Le Design
设计时间:2021.06
Design time: 2021.06
竣工时间:2022.06
Completion time: 2022.06
Construction unit: Ganjiang Decoration
Project photography: Wang Hanbin


向乐设计专注于高端住宅、办公展厅领域设计。致力于全案设计完整落地,倡导硬装 软装 工程“一体化”的服务方式,以100% 还原效果的实景交付为目标。































