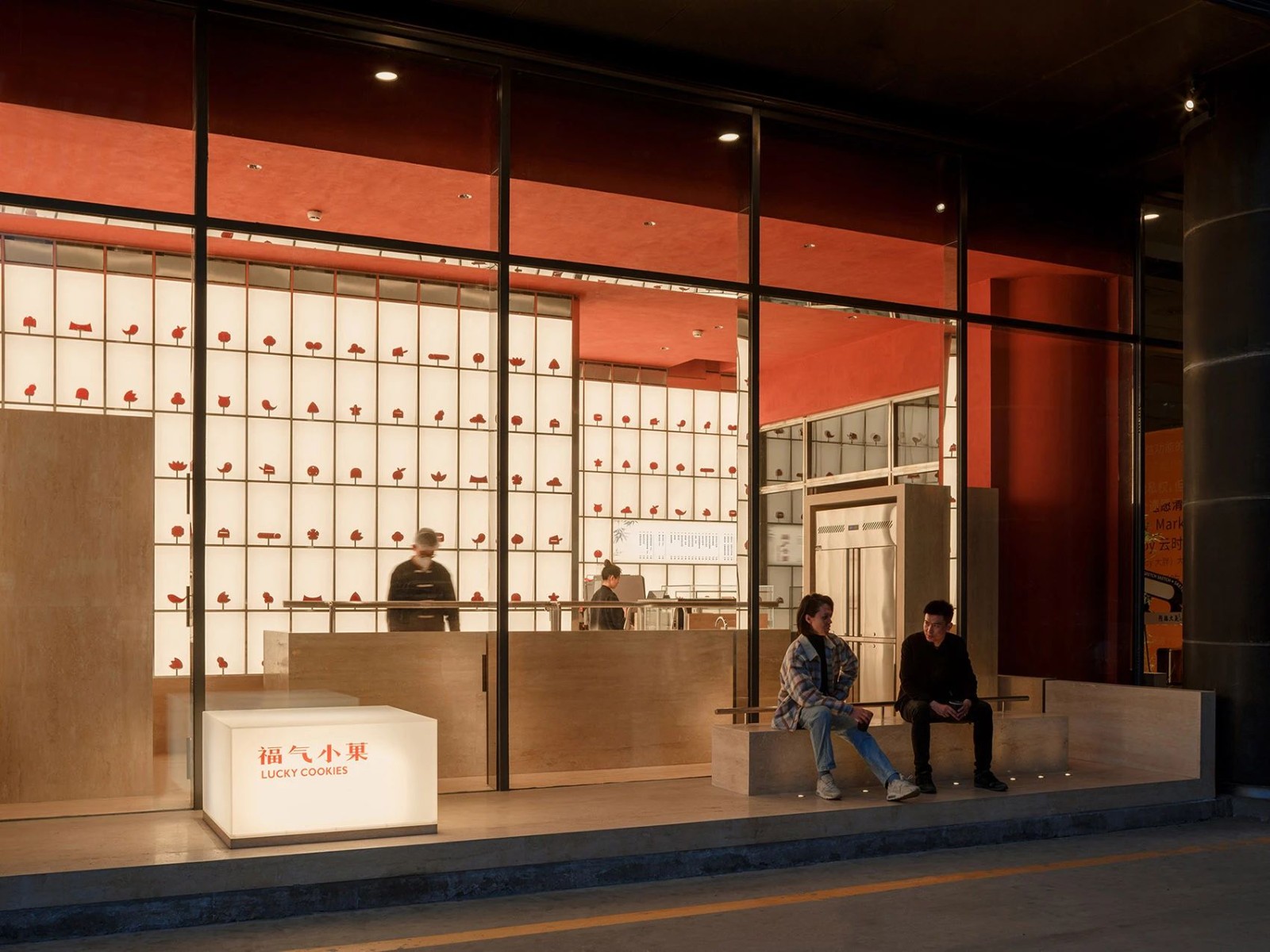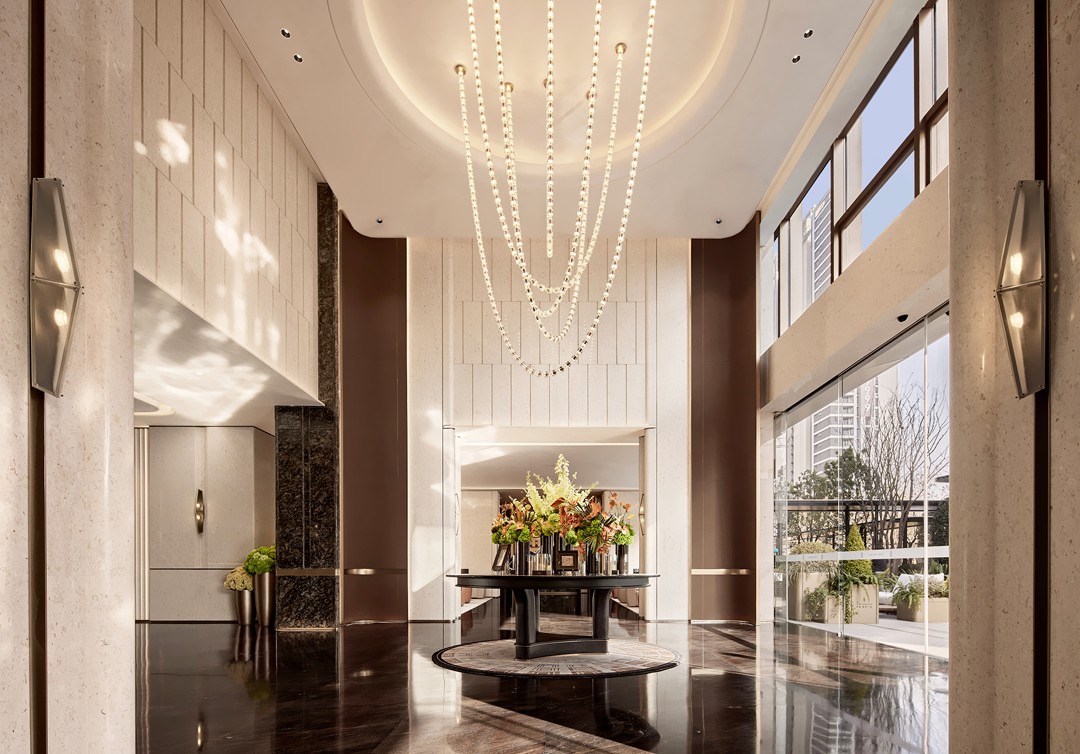Kapsimalis Architects新作丨蓝白童话世界 首
2022-07-21 14:23


Kapsimalis Architects
Kapsimalis Architects是一家位于希腊圣托里尼的建筑事务所。
Kapsimalis Architects is an architectural office based in Santorini Greece.




项目的目的是重建一个位于Fira村中心的古老的两层家庭住宅,该住宅最初建于1956年圣托里尼地震后,在80年代进行了高度扩展。
The project’s intention was to reconstruct an old, two storey family residence placed in the center of Fira Village, which was initially built after the 1956’s earthquake of Santorini and expanded in height during the 80s’.




原住宅改造成一个小型素食酒店,有两个套房和一个小的接待/厨房在一楼,还有三个套房在一楼。一楼的两间套房包括一个卧室休息区、一个小厨房、一间浴室和他们的外部庭院和小泳池休息区。其他三间套房位于上层,通过一个开放的、垂直的绿色楼梯进入,包括卧室、小厨房、浴室和带小泳池休息区的阳台或露台,可以看到岛屿的东侧和大海。
The former residence converted into a small vegan hotel of two suites and a small reception/kitchen in the ground floor, as also of three suites in the first floor. The two suites of the ground floor consist of a bedroom-sitting area, a kitchenette, a bathroom and their exterior yard with their small pool-lounge area. The other three suites in the upper floor, accessed through an open, vertical, green staircase, consist of a bedroom, a kitchenette, a bathroom and their balcony or terrace with a small pool-lounge area, with a view to the eastern side of the island and the sea.




接待处前面有一个公共的半室外生活空间,作为行人的入口,酒店的欢迎空间,分享客人到他们的套房,以及一个关于岛屿观光、素食烹饪、可持续发展等互动和对话的集合点。
在顶部,露台的一部分种植了芳香的药草和当地的蔬菜,用于酒店的素食餐盘和饮料,提供给客人。
A common semi outdoor living space, in front of the reception, works as the entrance from the pedestrian, the welcome space for the hotel, sharing guests to their suites and a meeting point for interaction and conversation regarding island sightseeing, vegan cooking, sustainability, etc.
On the top, a part of the terrace is planted with aromatic herbs and local vegetables that are used for hotel’s vegan plates and drinks, served to the guests.






现有住宅外壳的一般几何形状和形式通过移除和添加一些建筑元素进行了保留和临时制作,使其转变为一个更简单的结构,并融入立体派和白色的Fira村庄。
楼梯和阳台的护墙、装饰性飞檐和部分包围半室外庭院的外墙被拆除或替换。
The general geometries and forms of the existing residence’s outer shell were maintained and improvised by the removal and addition of several building elements, in terms of its transformation to a more plain structure and its integration into the cubistic and white-colored village of Fira.
Stairs and balconys parapets, decorative cornices and parts of the exterior wall that encloses the semi outdoor yard removed or replaced.










一楼两个套房的拱形天花板被光滑的白色石膏覆盖,以形成拱顶的形式。
浴室的表面使用了白色的水泥砂浆。
黄色和绿色的玻璃隔断被用作淋浴区和休息浴室之间的分隔。
The vaulted ceilings of the two suites of the ground floor were covered by smooth white plaster in order the form of the vault to be emerged.
Off white, local cement mortar was used to cover the surfaces of the bathrooms.
Glass partitions in yellow and green colors are used as a dividers between the shower area and the rest bathroom.
















青铜色的镜子,黑色的金属元素,由travertino大理石定制的桌子,由粘土制成的灯,彩色玻璃,木材和金属,家具在相同的颜色和材料,如橡木咖啡桌,浅绿色或灰色的木制边桌,凳子由木材和稻草,金属外部水磨石基地餐桌,木制阳光躺椅,白色金属外部餐椅,陶瓷装饰花瓶等,完成室内设计。将自然融入其中,给人一种独特和手工的感觉。
Mirrors in bronze color, black metal elements, custom tables made by travertino marble, lights made by clay, colourful glasses, wood and metal, furniture in the same color palette and materiality, like oak coffee tables, pale green or grey wooden side tables, benches made by wood and straw, metal exterior dinning tables with terrazzo bases, wooden sun loungers, white metal exterior dinning chairs, ceramic decorative vases, etc, complete the interior design, bringing the nature into it and giving a sense of uniqueness and handcraftship.










该方案尝试将现有的两层建筑改造为一个服务于素食主义道德和生活方式的地方,提供良好的生活、温暖、好客、平静和真实的岛屿度假体验,作为一个隐藏在非常密集的定居点中间的宝石,就像Fira村。
The proposal experiment the design possibilities of transforming an existing two storey building, into a place that serves the vegan ethics and style of life, providing well living, warmth, hospitality, calmness and the experience of the authentic island holidays, as a hidden gem in the middle of a very dense settlement like the village of Fira.
























图片版权 Copyright :Kapsimalis Architects































