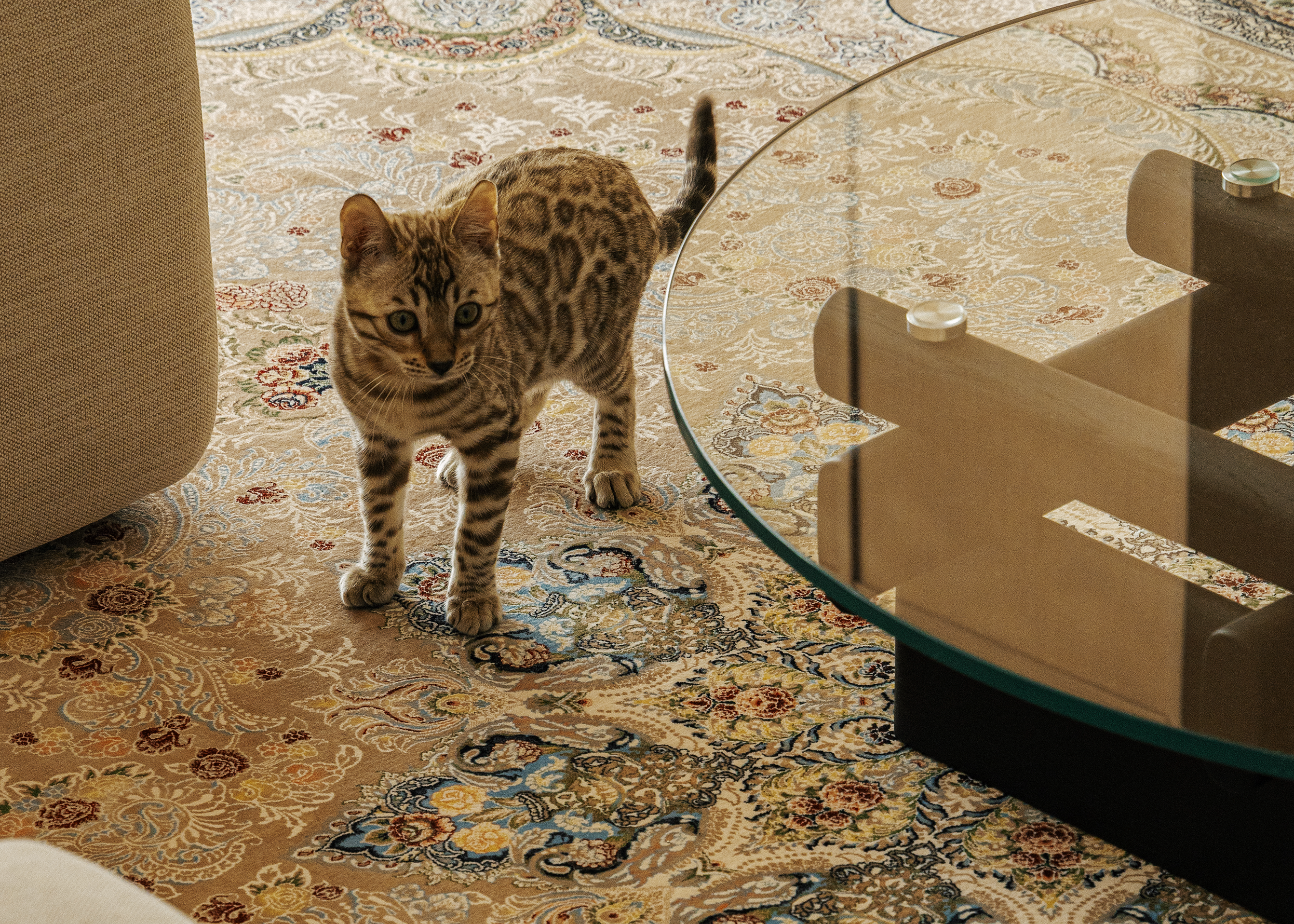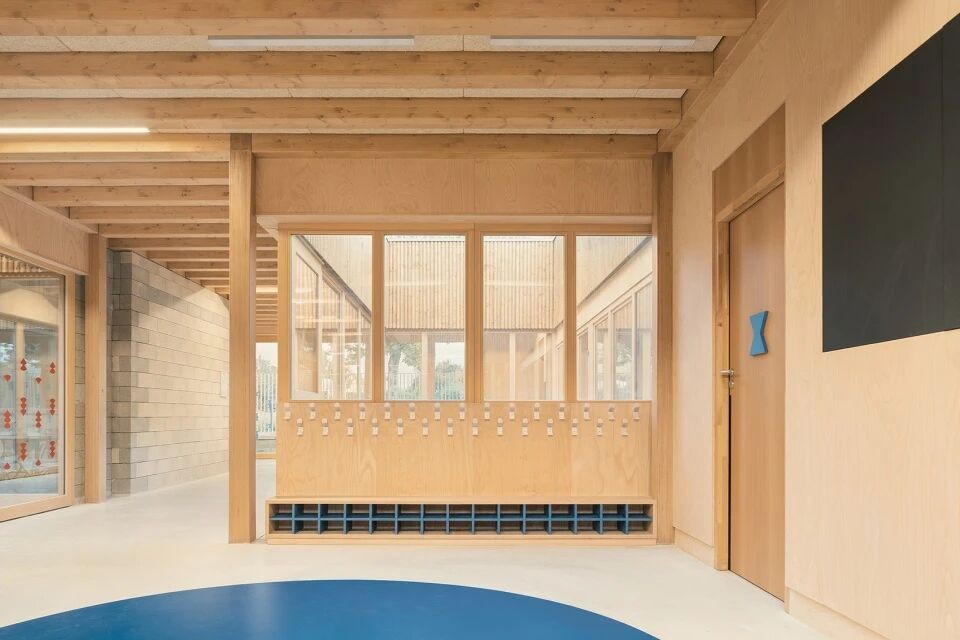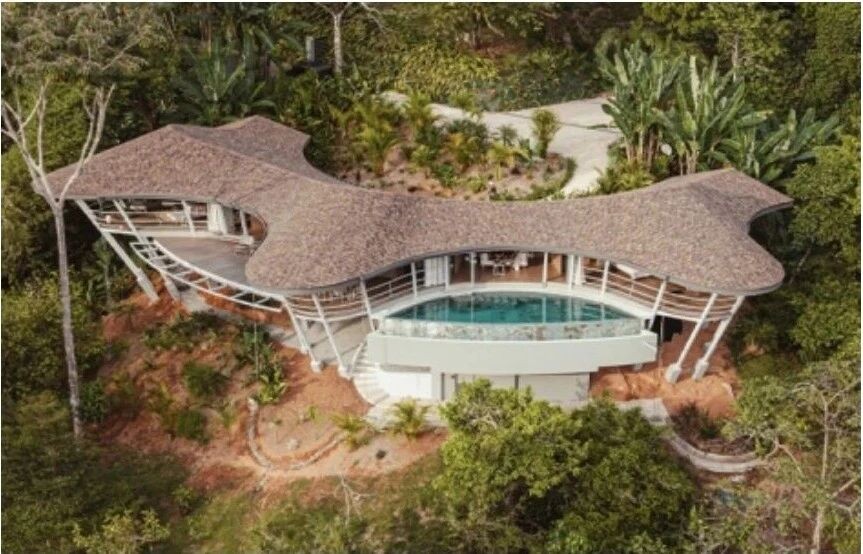历史留痕下的创作自由!【啤酒餐厅】 首
2022-06-17 23:11


“ 每一处都是历史的留痕, 而创作上绝对自由。 ”
设计师手记 创造 一个具 有乌克兰 风格的现代 不拘一格的内饰 但没有任何 刻板的属性
“THIS IS PYVBAR”
“THIS IS PYVBAR”








Podil 上的“THIS IS PYVBAR”是基辅同名啤酒连锁店的新地点。这是我们团队参与的第六个“这是 PYVBAR”项目。餐厅总面积为1,300平方米。一楼和地下室可容纳 274 人,露台可容纳 115 人。
‘THIS IS PYVBAR’ on Podil is a new location of the eponymous chain of beer restaurants in Kyiv. This is the sixth ‘THIS IS PYVBAR’ project that our team has worked on. The total area of the restaurant is 1,300 m2. The first and basement floors seat 274 people, while the terrace has seating for 115.












“THIS IS PYVBAR”位于波迪尔中心的一栋毛皮制造大楼内。
‘THIS IS PYVBAR’ is located in a furrier manufacturing building in the heart of Podil.






它是一座两层砖砌建筑,建于十八世纪后期,后来在十九世纪中叶以晚期古典主义风格重建。从 2018 年到“THIS IS PYVBAR”开幕,这个位置被其他餐厅和咖啡馆占据。
It is a two-story brick building, erected in the late XVIII century and later reconstructed in the mid-XIX century in the style of late classicism.
From 2018 to ‘THIS IS PYVBAR’s’ opening, this location was occupied by other restaurants and cafes.






我们团队的任务是创建一个舒适的啤酒餐厅,这将体现“这就是 PYVBAR”的价值观,并与乌克兰文化有联系。
Our team’s task was to create a comfortable beer restaurant, which would embody the values of ‘THIS IS PYVBAR’ and have a connection to Ukrainian culture.




我们提议重新构想民族主题:创造一个具有乌克兰风格的现代、不拘一格的内饰,但没有任何刻板的属性。在进行设计时,我们决定保留拱顶的几何形状、墙壁和天花板的传统乌克兰“mazanka”纹理,以及前住户安装的橡木地板。
We proposed to reimagine ethnic motifs: to create a modern, eclectic interior with a Ukrainian flair, but without any stereotypical attributes.
When working on the design, we decided to preserve the geometry of the vaults, the traditional Ukrainian ‘mazanka’ texture of the walls and ceilings, as well as the oak flooring installed by a former occupant.






每家“THIS IS PYVBAR”餐厅都有自己独特的风格,这意味着我们拥有完全的创作自由,可以从头开始设计。然而,存在一些技术限制——例如相对于该区域的座位数量和浴室与座位的比例,使用从以前的“这是 PYVBAR”位置借用的公式。
Each ‘THIS IS PYVBAR’ restaurant has its own unique style, which meant we had total creative freedom and could come up with a design from scratch. However, there were some technical limitations – such as the number of seats relative to the area and the bathrooms to seating ratio, using the formula borrowed from previous ‘THIS IS PYVBAR’ locations.




由于餐厅区域的一部分是地标性建筑,我们有意识地减少了历史建筑内的破坏性建筑工作。 任何为餐厅运作所必需的干预措施,即在地板和墙壁上打孔,都已与为该建筑服务多年的建筑商达成一致。 为确保餐厅的质量和平稳运营,之前住户留下的所有工程系统都进行了改造或重建。
Since part of the restaurant’s area is an architectural landmark, we consciously minimized destructive construction work inside the historic building. Any interventions, namely punctures in the floors and walls, that were necessary for the functioning of the restaurant, were agreed upon with the constructor, who has serviced the building for many years. To ensure the quality and smooth operation of the restaurant, all engineering systems left behind by previous occupants were either adapted or rebuilt.






餐厅的细节包括一些新的技术场所和厨房区域的后勤改造。 我们密切关注工程:我们最大限度地减少了通风系统的可见基础设施,并为地下室地板提供了通风,这是以前从未有过的。
The specifics of the restaurant included a number of new technical premises and logistical alterations to the kitchen areas. We paid close attention to the engineering: we minimized the visible infrastructure of the ventilation systems, and also provided ventilation for the basement floor, where it never existed before.




地下室将被改造成一个舒适的大厅,并带有潜在的水烟吸烟区,在设计和施工方面最具挑战性。这是一个形状不规则的房间,有动态的天花板高度和大型混凝土柱,将大厅中央的空间切成两半。 该楼层没有设置供暖网络,导致房屋在秋冬季节发生泄漏和冻结。
The basement floor, which was to be turned into a cozy hall with a potential hookah smoking zone, was the most challenging in terms of design and construction.
It is an irregularly shaped room with dynamic ceiling heights and large concrete columns that cut the space in half at the center of the hall. No heating networks were provided on this floor, causing the premises to leak and freeze in the autumn-winter period.






在这个空间内提供舒适的座位和组织大浴室、衣帽间和技术室是相当困难的。挑战在于放置酒吧并将其连接到饮料蟒蛇 - 动脉,来自冷藏室的啤酒通过该动脉进入水龙头并从那里直接进入玻璃杯。 低天花板和大量结构元素也使这个过程变得复杂。
It was quite difficult to provide both comfortable seating and organize large bathrooms, a cloakroom, and technical rooms inside this space.
The challenge was to place the bar and connect it to beverage pythons – arteries, through which beer from the cold room enters the tap and from there directly into the glass. The process was also complicated by the low ceilings and a large number of structural elements.




我们将一楼(可容纳 205 人)分成几个区域。 这包括主厅,从舞台沿着开放式厨房和酒吧一直延伸到通往地下室的台阶,入口处的一个较小的大厅,以及餐厅远处的一个单独的大厅。
We divided the first floor, seating 205 people, into several zones. This included the main hall, which stretches from the stage along the open kitchen and bar right up to the steps leading to the basement, and a smaller hall by the entrance, as well as a separate hall in the far part of the restaurant.




大多数座位每桌可容纳四个人,但旨在让工作人员轻松分组桌子和六人及更多人的聚会。地下室地板被设计成一个带有U形沙发的开放空间。我们在一个僻静的地方放置了一张舒适的圆桌和柔软的座椅,在那里您可以与一家小公司一起逃离。
Most of the seating fits four people per table but is designed to allow staff to easily group the tables and seat parties of six and more.The basement floor is designed as an open space with U-shaped sofas. We placed a cozy round table with soft seating in a secluded spot, where you can escape with a small company.




我们偏爱复杂的饰面和材料。内部使用的金属经过化学研磨和生锈;木材 – 着色、拉丝和故意老化的地方。织物染色不均匀,玻璃波纹,镜子氧化。这些决定使我们能够创建一个精致的错综复杂的空间,而不会因为太多细节而超载它。
We had a preference for complex finishes and materials. The metal used in the interior was chemically milled and rusted; wood – tinted, brushed, and in places purposefully aged.
The fabric was unevenly dyed, glass corrugated, mirrors oxidized. These decisions allowed us to create a refined intricate space, without overloading it with too many details.




餐厅有四种照明场景:白天、晚上、夜间和聚会,还有一种用于清洁和维护。照明组的配置方式与底层丰富的自然光不冲突。
The restaurant has four lighting scenarios: daytime, evening, for nighttime and parties, and also one for cleaning and maintenance. The lighting groups are configured in a way that does not conflict with natural daylight, which is abundant on the ground floor.




灯光在白天保持中性,然后随着夜幕降临而变得柔和和温暖,营造出舒适的氛围。霓虹灯 LED 灯带穿过所有大厅,随着时间的推移从白色变为琥珀色。脉动的红色 LED 灯条集成在地下室地板的一个区域的衬里中,营造出一种煤炭闷烧的感觉。
The lighting stays neutral during the day and then softens and warms up with nightfall, creating a cozy atmosphere. A neon LED strip is threaded through all of the halls, and changes from white to amber as the day progresses. Pulsing red LED strips, integrated into the lining of one of the areas on the basement floor, create a sensation of smoldering coal.




内部的许多装饰元素都是第一次生产。我们的目标是始终在每个项目背后都有更深层次的含义,并与承包商一起仔细地进行施工和完成。例如,在一楼的大厅里,我们放置了 vytynanky 结构,暗指乌克兰的剪纸艺术形式。他们有三个场景,基于乌克兰刺绣图案的图案,这些图案被激光切割到金属中。
Many of the decorative elements in the interior were produced for the first time. We aimed to always have a deeper meaning behind every item and carefully worked on the construction and finish along with the contractors. For example, in the large hall on the first floor, we placed vytynanky construction, alluding to the Ukrainian artform of papercutting. They had three scenarios, based on the patterns of Ukrainian embroidery motifs, which were laser-cut into the metal.




从餐厅和街道均可进入餐厅的庭院。变电站山墙上的涂鸦是一种大胆的口音,当走过拱形出口时可以发现。这个不规则形状的空间面积为 313 平方米,使用天篷和细长长凳的结构元素划分为多个区域。除了主要的休息区外,还有几个独立的区域,设有适合大型聚会的圆桌,以及带沙发和扶手椅的柔软休息区。铺好的地板保持不变,但一些区域用花岗岩铺路制成的不同直径的圆圈突出。露台照明由落地灯和台灯组成,营造出舒适的感觉。
The restaurant’s courtyard can be accessed both from the restaurant and from the street. Graffiti on the pediments of the electrical substation serves as a bold accent and can be spotted when walking through the arched exits.The irregularly shaped space, with an area of 313 m2, was divided into zones using structural elements of the canopy and elongated benches. In addition to the main seating area, there are several separate areas with round tables for larger parties, as well as a soft lounge area with a sofa and armchairs.The paved floored was left untouched, but some areas were accentuated with circles of different diameters made of granite paving. The terrace lighting consists of floor lamps and table lamps, creating a feeling of coziness.
















我们设法将现代潮流带入一个历史地点,并将啤酒文化与乌克兰餐厅的美学相结合。Podil 上的“THIS IS PYVBAR”是一个优雅但同时又舒适的地方,让客人感到舒适和宾至如归。
We managed to transport modern trends into a historical location and combine beer culture with the aesthetics of a Ukrainian restaurant. THIS IS PYVBAR on Podil is an elegant, but at the same time, cozy place where guests feel comfortable and at home.































