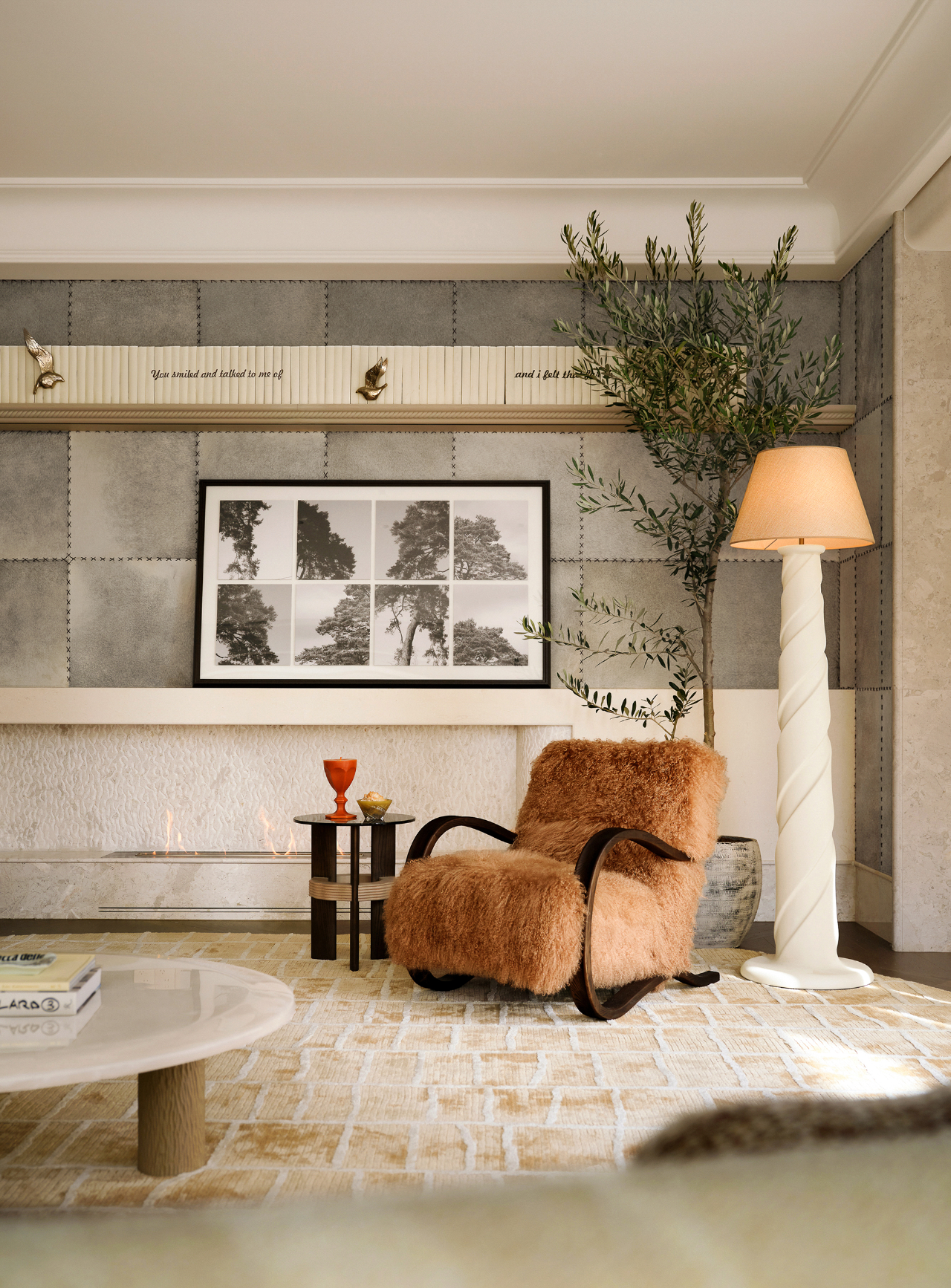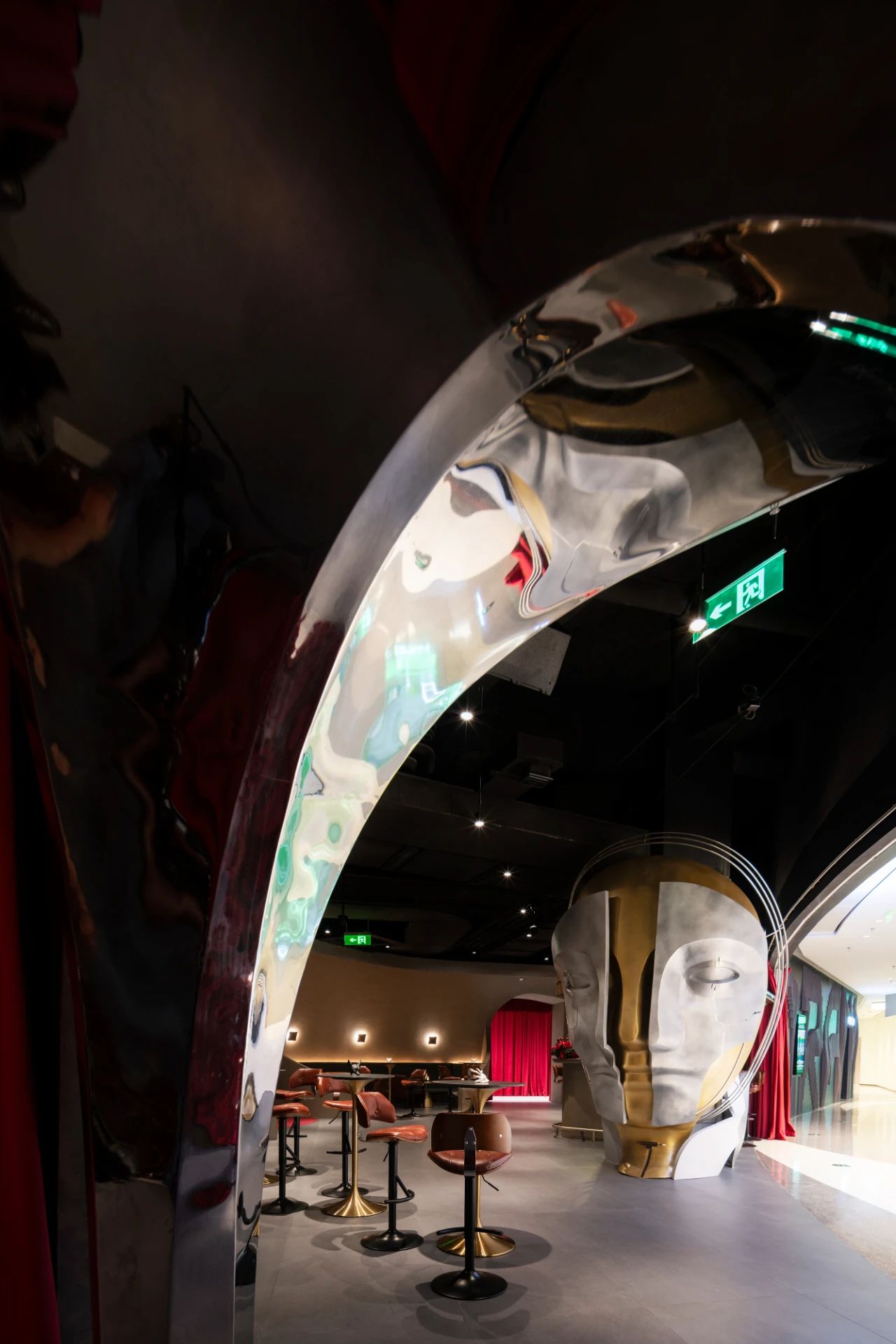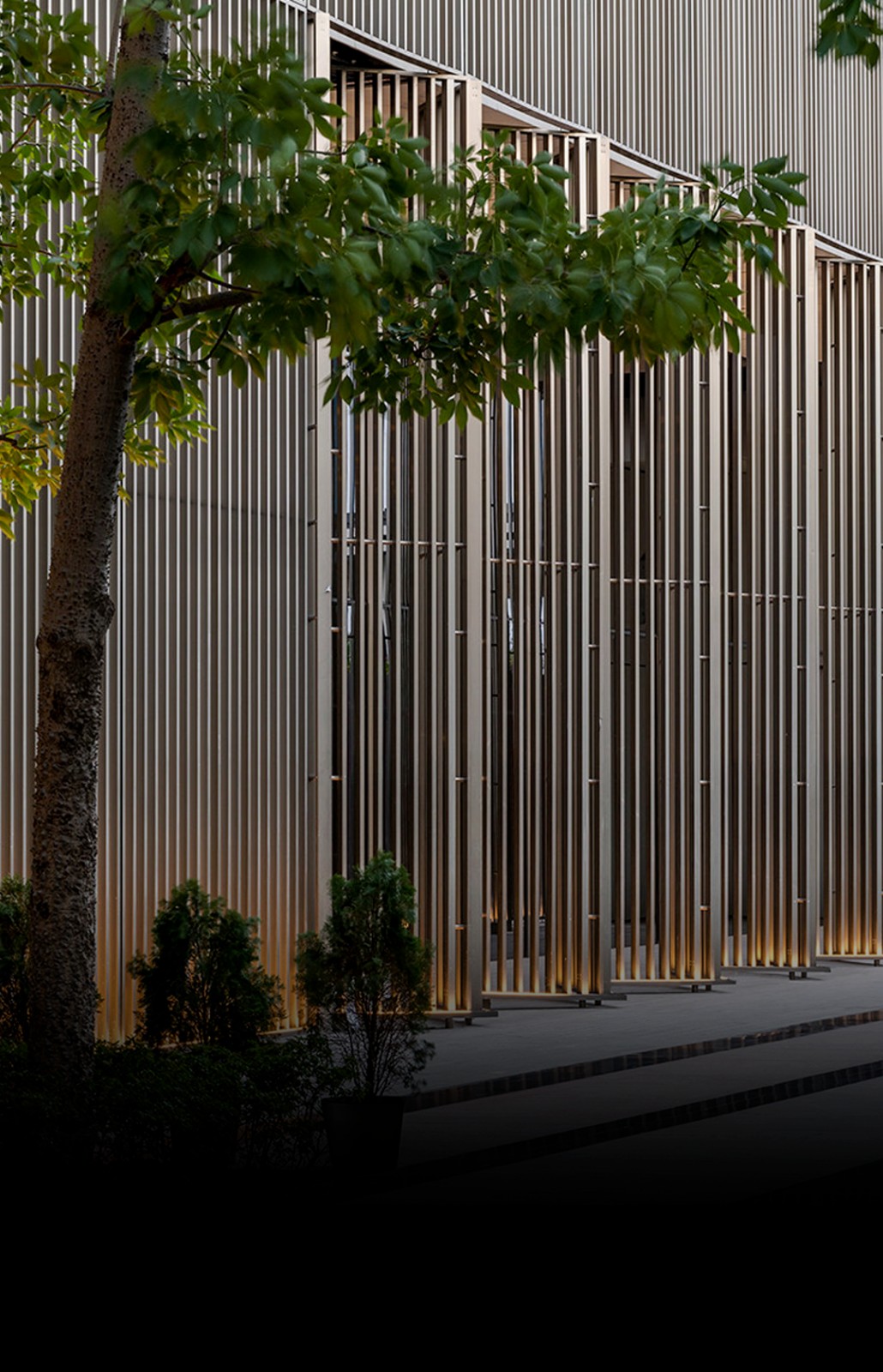花漾美作 枫 • MAPLE 首
2022-06-15 09:19
此案是业主与我们的第三次合作了,延续业主钟情的美式风,加入现代感、休闲性、精致美,为业主打造了独一无二的栖居环境。三口之家的浪漫与温情将在这个舒适又极富美感的新家上演......
发现美,并且用象征的手法把美表现出来,是设计者的目的。
It is the designers goal to discover beauty and express it with symbolism.


南北贯通的客餐厅采光良好,无论是围坐的沙发区还是圆桌就餐区皆呈现了其乐融融的家庭氛围。卡其色、奶咖色、白色,点缀木色及藤编元素营造了休闲温馨的家居场景。入户对面的组合壁灯让人眼前一亮,夜幕降临,柔和的灯光散发出氤氲的光圈,餐厅充满了浪漫诗意的就餐氛围。
The guest dining room, which is connected from north to south, is well-lit, and both the sofa area and the round table dining area present a happy family atmosphere. Khaki, milk coffee, white, embellished with wood and rattan elements create a casual and warm home scene. The combination wall lamp opposite the entrance makes peoples eyes bright. When night falls, the soft light emits a dense circle of light, and the restaurant is full of romantic and poetic dining atmosphere.






餐边柜木色与仿大理石台面搭配,简约大方。
The wood color of the sideboard is matched with the imitation marble countertop, which is simple and elegant.








鞋柜融合卡座设计,内部有挂衣区和鞋帽区,外部设计开架及抽屉,方便业主多方位储物需求,叠级门板搭配金属把手及藤编元素提升了空间的活力。
The shoe cabinet integrates the card seat design, with a clothes hanging area and a shoe and hat area inside. The outside is designed with open shelves and drawers to facilitate the owners multi-directional storage needs. The stacked door panels with metal handles and rattan elements enhance the vitality of the space.


如室平台发布






复古黑色壁炉作为客厅的中心,是空间的一抹重色,夜晚打开壁炉,在红色灯光氛围的映衬下,一家人围坐在一起谈论家常,悠然自在。绒布主沙发轻巧舒适,颗粒绒单人椅造型简约美观,洞石茶几高低错落,棱角分明,软装搭配刚柔并济,硬朗感与柔美性同在。
As the center of the living room, the retro black fireplace is a heavy color in the space. When the fireplace is turned on at night, under the background of the red lighting atmosphere, the family sits together and talks about home life, leisurely. The flannel main sofa is light and comfortable, the granular velvet single chair is simple and beautiful in shape, the travertine coffee table is scattered in height and corners, and the soft clothing is matched with rigidity and softness.




从折叠门流入的光照映在客厅里,温婉浪漫,明媚动人。
The light flowing in from the folding door is reflected in the living room, which is gentle and romantic, bright and moving.




Rushi platform sharing


















客厅开放式书架是用奥松板现场制作,结合木雕花线条,藤编柜门,点缀了几列竖隔板贴木饰面与餐边柜做呼应,前口排布了线性灯带,补充书柜照明,复杂的工序最终呈现了层次丰富、极具观赏性的书柜墙。
The open bookshelf in the living room is made on-site with Aosong board, combined with carved wood lines and rattan cabinet doors, decorated with several columns of vertical partitions and wood veneer to echo the sideboard. Linear light strips are arranged at the front to complement the bookcase. Lighting and complex processes finally present a bookcase wall with rich layers and highly ornamental.






主卧双开门采用了一门到顶的形式,线条帽头,采用灰卡其色与米色做套色,中间的一对小天使图案可爱有趣,搭配锤纹质感的金属把手,推门步入,让生活更有仪式感。
The double door of the master bedroom adopts a door-to-top form. The line cap is made of gray khaki and beige. The pattern of a pair of little angels in the middle is cute and interesting. It is matched with a metal handle of hammer texture. more ceremonial.






主卧延续客餐厅柔美的浅色系,绿色绒布床与棋盘格床品搭配复古典雅,深红色柚木梳妆台与边柜纹理通直,色泽光亮,黄铜色灯具与柜门金属把手点缀精致感,卧室呈现出一种浪漫优雅且温柔动人的气场。
The master bedroom continues the soft light color system of the guest dining room. The green flannel bed and checkerboard bedding are matched with retro elegance. The dark red teak dresser and side cabinet have straight texture and bright color. , the bedroom presents a romantic, elegant and gentle aura.


































主卫设计了拱形门套,极窄边的金属造型搭配水纹玻璃,质感细腻,效果出彩。蓝绿色玻璃砖与白色通体大砖搭配时尚个性,银色系五金风格统一,精致耐看。
The main guard has designed an arched door cover. The extremely narrow metal shape is matched with water-patterned glass. The texture is delicate and the effect is brilliant. The blue-green glass bricks and the white whole-body large bricks are matched with fashionable personality, and the silver-colored hardware has a unified style, which is exquisite and durable.












映入眼帘的温柔粉是小公主最爱的颜色,粉色小肌理壁纸、硬包床背景与圆点窗帘搭配相得益彰,白色衣柜与书柜搭配金色把手丰富了空间层次。
The gentle pink that catches the eye is the favorite color of the little princess. The pink textured wallpaper, the hard-packed bed background and the polka dot curtains complement each other. The white wardrobe and bookcase with golden handles enrich the space level.
















绿色系书房空间不大,却是家里功能最多的所在,兼具次卧、储物间,同时容纳钢琴区。装饰画点缀了阅读元素与书房氛围完美契合,绒布沙发床与绒布窗帘交相辉映。钢琴区开架呼应了客厅的木色元素,柜门上的藤编壁纸为空间带入几缕休闲气息。
The green study room is not large, but it is the most functional place in the home. It has both a second bedroom, a storage room, and a piano area. The decorative paintings embellish the reading elements and perfectly match the atmosphere of the study, and the flannel sofa bed and the flannel curtains complement each other. The opening of the piano area echoes the wood color elements of the living room, and the rattan wallpaper on the cabinet door brings a few strands of leisure atmosphere to the space.
Rushi platform sharing
















黑色细边玻璃推拉门造型简约,最大限度引入北向采光。墨绿色橱柜与六角花砖、白色瓷盆与银色不锈钢龙头搭配时尚又复古,玻璃柜门点缀银色勾边细节满满。
The black slender glass sliding door has a simple shape and maximizes the introduction of north-facing lighting. Dark green cabinets and hexagonal tiles, white porcelain basins and silver stainless steel faucets are fashionable and retro, and the glass cabinet doors are full of silver edging details.






马赛克白砖和绿砖作为吸睛点,金色系五金件区别于主卫,设计巧思尽显。铜边镜,大小组合成一面,让空间视觉得到延伸。
Mosaic white bricks and green bricks are the eye-catching points, and the golden hardware is different from the main guard, and the design is full of ingenuity. The copper edge mirror, the size is combined into one side, extends the space vision.






居住需求 Living demand
1.居住人口父母和女儿三人
2.一间书房,须兼具客卧功能
3.考虑钢琴区摆放位置
4.客厅空间围合氛围营造
空间优化 Space optimization
1.客厅书柜、壁炉、沙发围坐休闲感
2.阳台折叠门最大化引入自然光线
3.主卧设置双开门,增加主卧仪式感
4.书房容纳钢琴区及沙发床功能





































