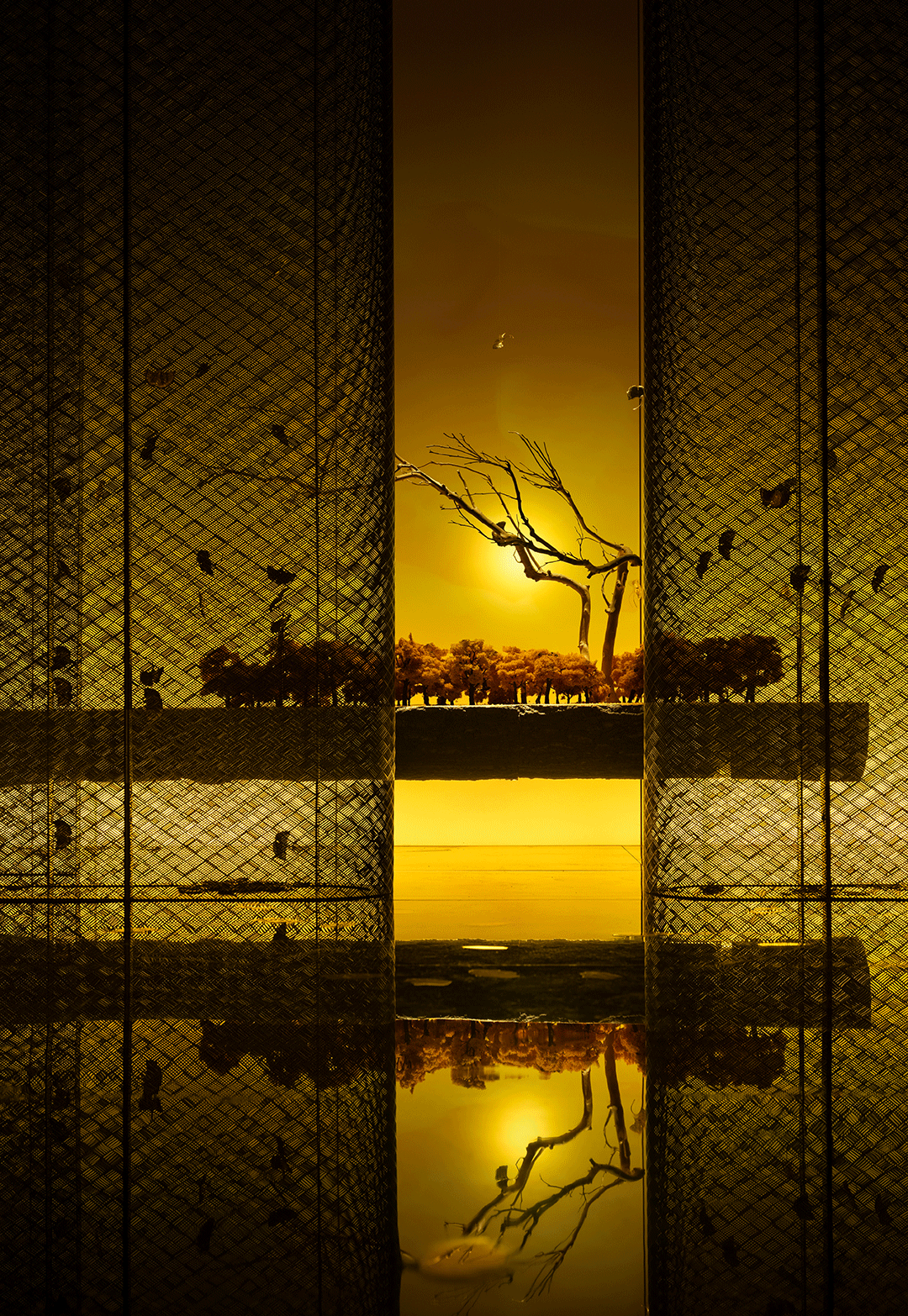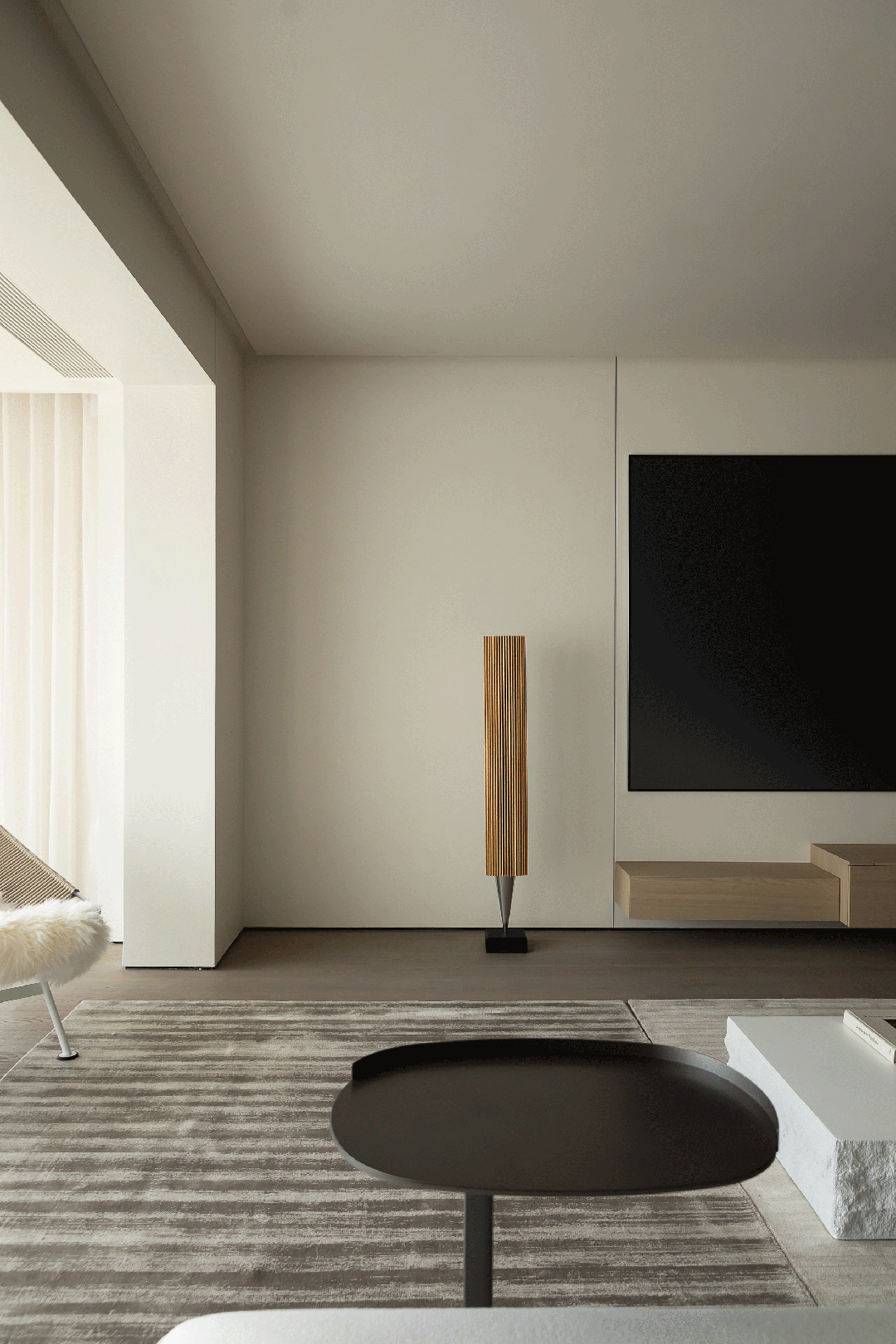Atelier Rampazzi丨建筑的隐逸美学 首
2022-06-14 17:40
He建筑工作室,诞生于2015年,由于对建筑设计的热情和多年来发展的协同效应,已勾勒出其专业印记,旨在表达和文化诚实。
he architecture studio, born in 2015, thanks to the passion for architectural design and the synergies developed over the years, has outlined its professional imprint aimed at expressive and cultural honesty.
该项目包括一个单层的新房子的建设,其特点是有一个小的内部庭院。它的五角形主要是由于地面的形状。一个平面形状,像一个圆,避免城市方向和参考。中心核心更明显地体现了同心圆的存在,它作为房子的心脏,从壁炉到卧室,日常生活的部分在视觉上相遇。
The project involved the construction of a new house developed on a single floor and characterized by the presence of a small internal patio. Its pentagonal shape is mainly due to the shape of the ground. A planimetric shape that, like a circle, avoids urban directions and references. The central core makes even more evident the presence of a concentric pivot which acts as the heart of the house, where the parts of everyday life meet each others visually, from the fireplace to the bedroom.
为了平衡强烈的体量水平,我们使用了一种同质的、必要的物化和建筑语言,由不同的建筑和建筑元素组成,但相互之间的比例和关系。木质面板的立面和重复的通高开口,强调了垂直性,与屋顶连续的混凝土梁形成对比,混凝土梁作为顶部。如室平台发布
To balance the strong volumetric horizontality, we worked with a homogeneous and essential materialization and architectural language, consisting of distinct constructive and architectural elements, but in proportion and relationship to each other. The facades in wooden panels and the repeated full-height openings, which accentuate the verticality, are contrasted by the continuous concrete beam of the roof which acts as a crown.
这个体量最终与屋顶上的一个额外体量的发展相连接,这是一种楼梯,它强调了庭院的存在,隐藏了建筑的技术,给天空和山脉带来了一丝工艺的暗示。基本上,立面的三部分结构,通过基础、中心主体和顶部的方式发展起来,成为一个单一主体的发电机,它在Maggia山谷的强大山脉中向上推动。
The volume is finally articulated and concluded with the development of an additional volume on the roof, a sort of stairway, which emphasizes the presence of the courtyard and hides the buildings technique, bringing a hint of craftsmanship towards the sky and the mountains. Basically, the tripartite structure of the facades, developed by means of the base, a central body and the crown, becomes the generator of a single body which pushes upwards in relation to the strong mountains of the Maggia Valley.
在移动层面上,房屋内部的旅程允许人们与其他遥远的空间持续联系,无论这些空间是内部的、外部的、自然的还是人工的。通过将步行的机械运动转变为感官行走,将艺术与周围的自然联系起来。入口和起居区域之间的通道和天井之间的关系,通过连接两个地方的漏洞保证了这一点。
On a motorial level, the journey inside the house allows humans to relate continuously to other distant spaces, whether they are internal, external, natural or artificial. By transforming the mechanical movement of walking into a sensory walk that connects the artifice to the surrounding nature. This emerges in the passage between the entrance and the living area as in the relationship between the same and the patio, guaranteed by the loophole that connects the two places.
最终,在他们的关系中,外部的比例和节奏体验,导致一个小房子的感觉。尽管有近4米高,但没有人的身影,由于不同材料带之间的对比减少了它们的细长性,所以很难感知任何垂直。
Ultimately, the proportions and rhythms experienced outside, in their relationships, lead to the perception of a small house. Despite the almost 4 meters high, without a human figure in relation, it is difficult to perceive any verticality since the work of contrast between the different material bands decreases their slenderness.
在外部的颜色和材料层面上,我们使用了顶部梁的灰色钢筋混凝土,这与山谷的岩石有关,而在中心体量上,我们使用了简单的棕色木板,这也与随着季节变化的景观环境有关。
Externally on a chromatic and material level, we worked with the gray of the reinforced concrete of the crowning beam, which relates to the rocks of the valley, and for the central volume with simple brown-colored wooden panels, which also relate they with the landscape context that varies with the seasons.
采集分享
 举报
举报
别默默的看了,快登录帮我评论一下吧!:)
注册
登录
更多评论
相关文章
-

描边风设计中,最容易犯的8种问题分析
2018年走过了四分之一,LOGO设计趋势也清晰了LOGO设计
-

描边风设计中,最容易犯的8种问题分析
2018年走过了四分之一,LOGO设计趋势也清晰了LOGO设计
-

描边风设计中,最容易犯的8种问题分析
2018年走过了四分之一,LOGO设计趋势也清晰了LOGO设计

































































