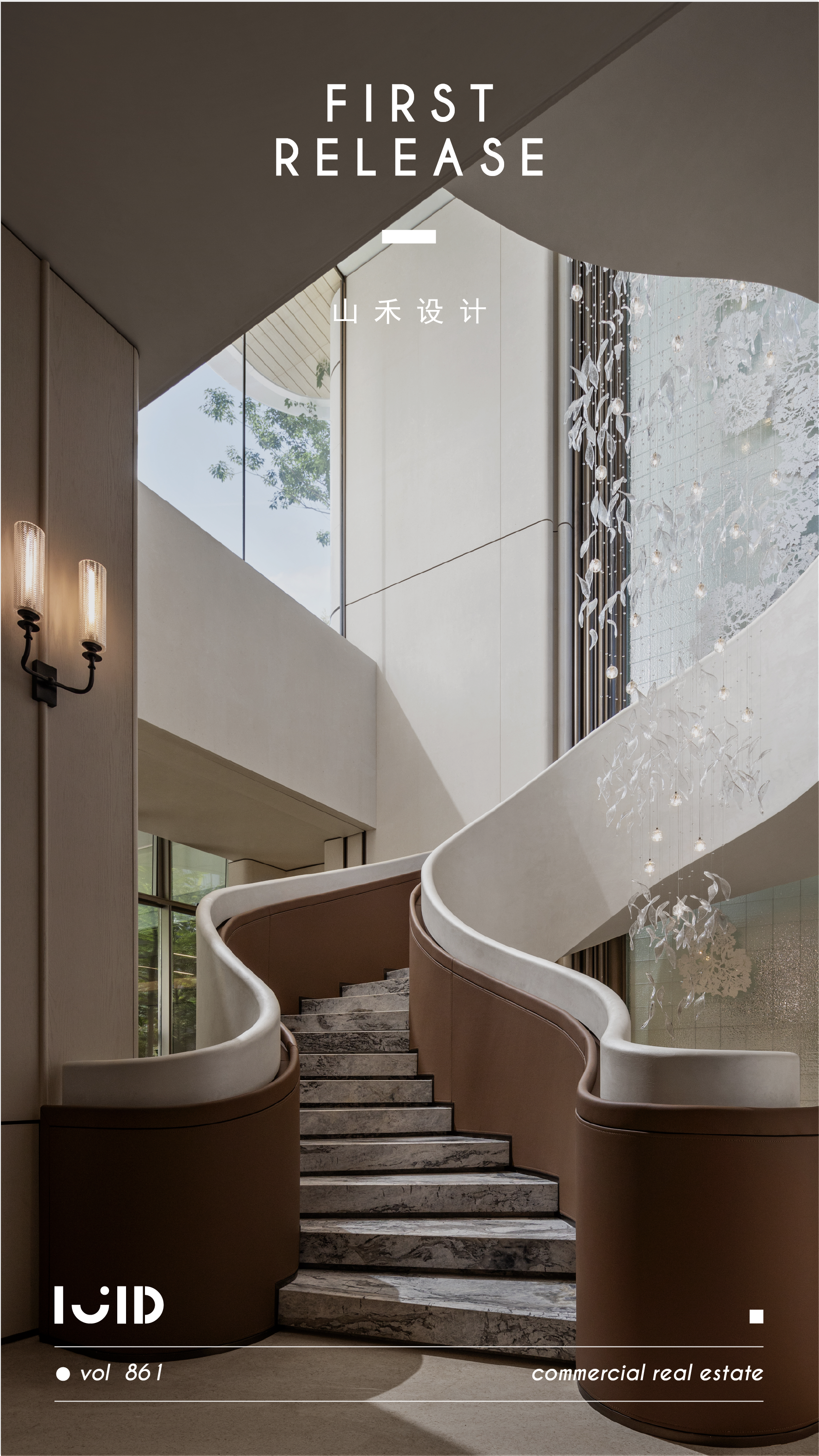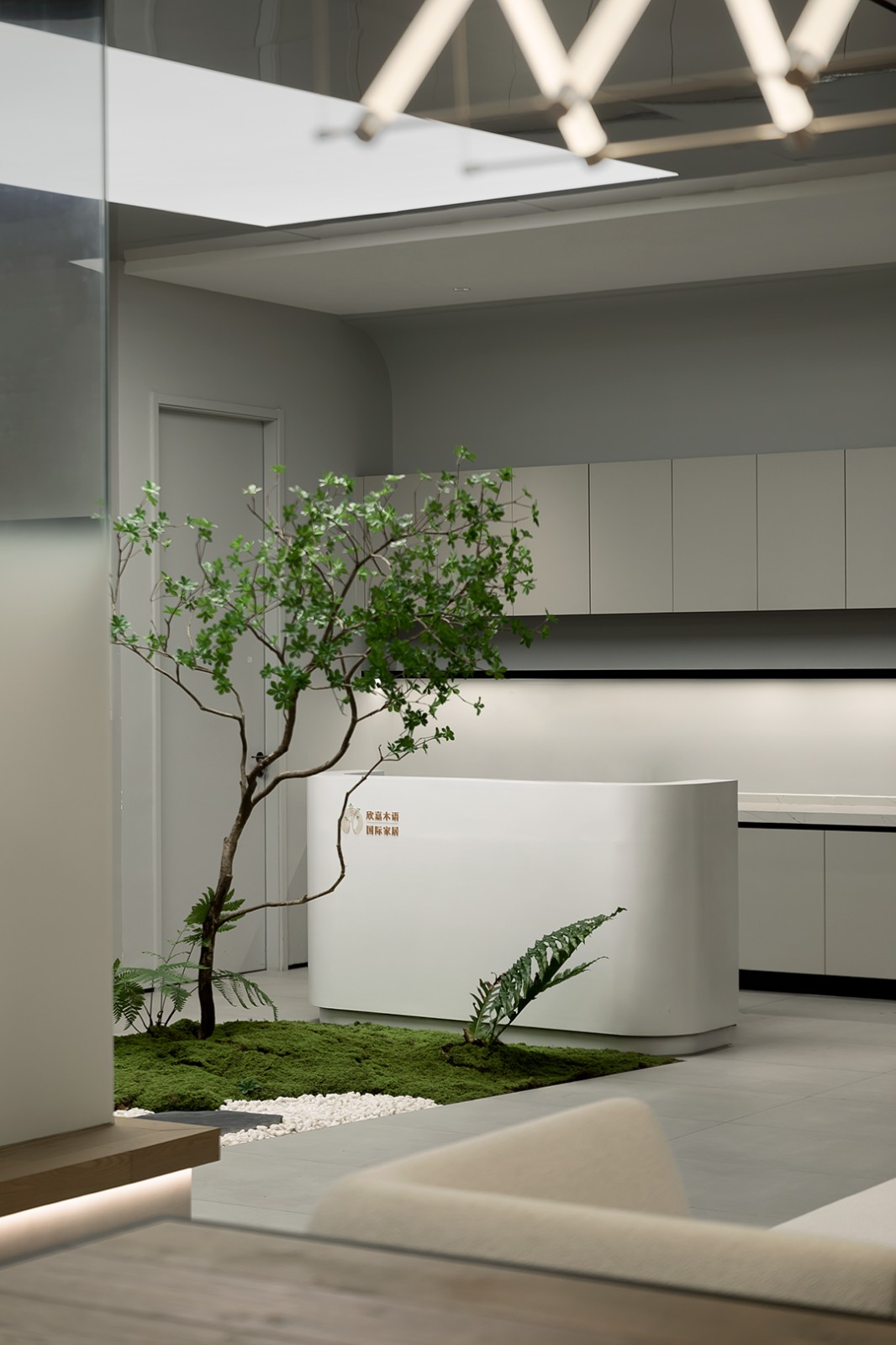灰色系简约公寓,克制又前卫! 首
2022-05-31 09:25




这座公寓的混合属性使其成为独特的存在,专为有品味的客户而设计,拥有荷兰艺术风的复古家具和不拘一格室内设计。
This hybridity is what makes The Collector so special. Designed for an atypical client with a broad spectrum of taste, contemporary objects and mid-century furniture sit within a brutalist frame with an automotive influence.




收藏家公寓有一个令人叹为观止的入口,一层以车库为中心,放置许多古董老爷车。二楼的玻璃墙隔断将车库与起居空间相隔开,内部可从上方观察车库空间。
With a breath-taking entrance to kick things off, the volume is centred around the garage that’s home to a number of vintage cars. A glass wall partition separates it from the living space, as the interior serves as a viewing room of the vehicles from above.






车库的钢结构带来锋利的视觉体验,进入起居区设计开始营造温暖的氛围——同时又不失仓库特色。
With the basic frame feeling rigid, cold and vast Framework set about creating a warm atmosphere throughout the living area — without losing the warehouse character of the building.






团队定制的亚麻窗帘和橡木饰面柔化了空间。
Linen curtains and oakwood joinery custom made by the team soften the minimal backdrop.












整体设计十分经典,迅速成为Framework私人住宅的标志。Guhl椅子具有丝带状外观和天然水泥饰面,家具选择增添了雕塑元素,与有机壁炉相呼应。连同Nerone - Patuzzi咖啡桌和Jan Janssen凳子,很明显收藏家公寓不仅仅是高档汽车的供应商的住所。
Design classics are plentiful, fast becoming a signature of Framework’s private residences. A Guhl chair with its ribbon-like appearance and natural cement finish adds a sculptural element to the furniture choices, echoing the organic fireplace. Along with a Nerone - Patuzzi coffee table and a Jan Janssen stool, it becomes clear that The Collector is not only a purveyor of fancy cars.






整个区域的面积超过了4,200 平方米——仅比最初预计的多 3,000 平方米,当然可以与Ferris Bueller的Day Off中的车库相媲美,但正如 Framework所说——“这就是收藏之家的样子”。
Certainly rivalling the garage from Ferris Bueller’s Day Off, the entire area clocks in at a more than comfortable 4,200 sqm — just shy of 3,000 more than was originally projected, but as Framework put it — “that’s how collecting goes”. There are definitely worse problems to have.




Framework Studio是一家总部设在荷兰阿姆斯特丹的室内设计工作室,提供全方位服务,同时致力于为餐厅,零售场所,办公室和私人住宅创造城市的标志性内饰。 工作室由Thomas Geerlings于2007年创立,从那时起,设计和管理团队稳步发展,专业化程度越来越高。现在由Thomas Geerlings,Maarten ter Stege和Sascha Faase共同管理。































