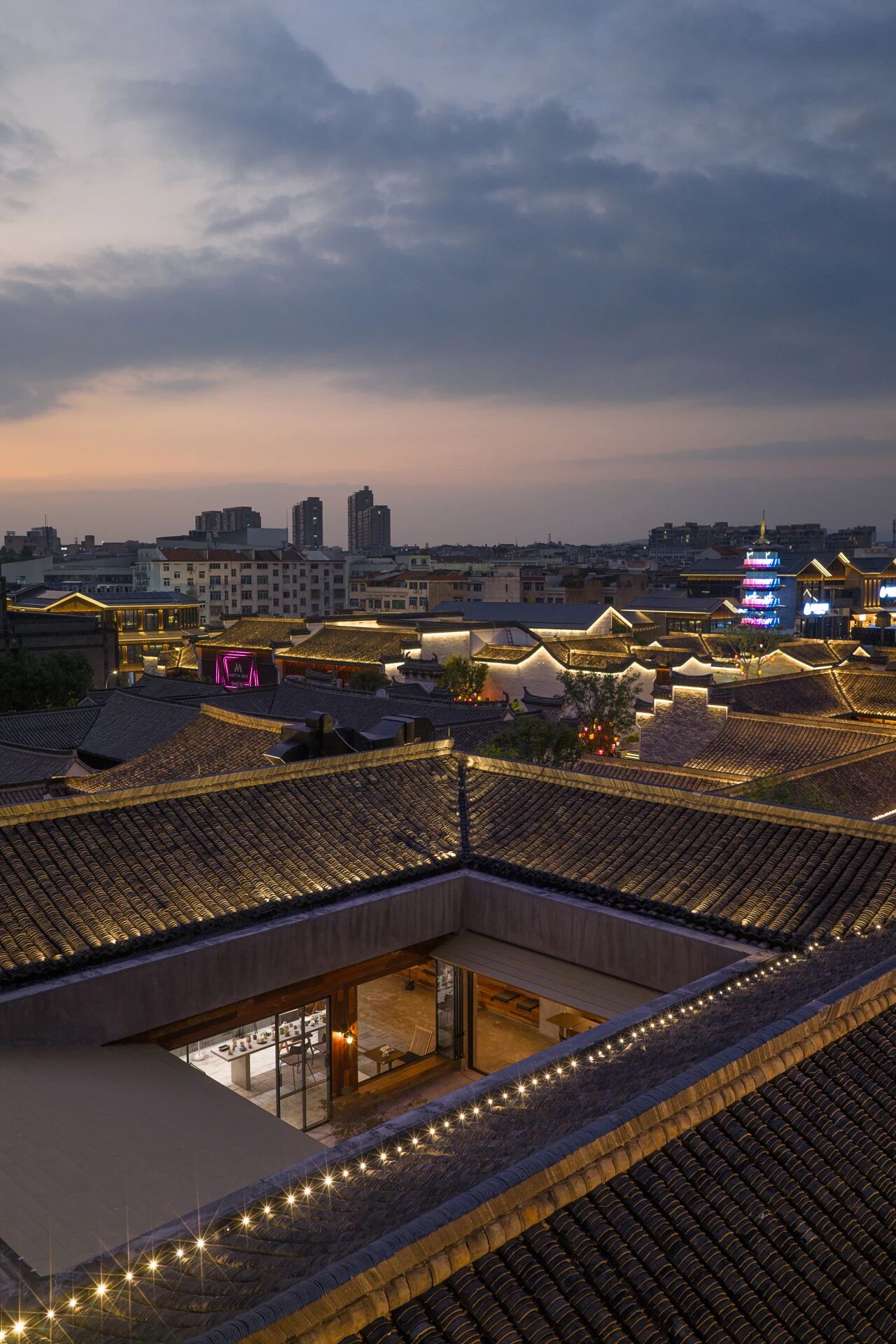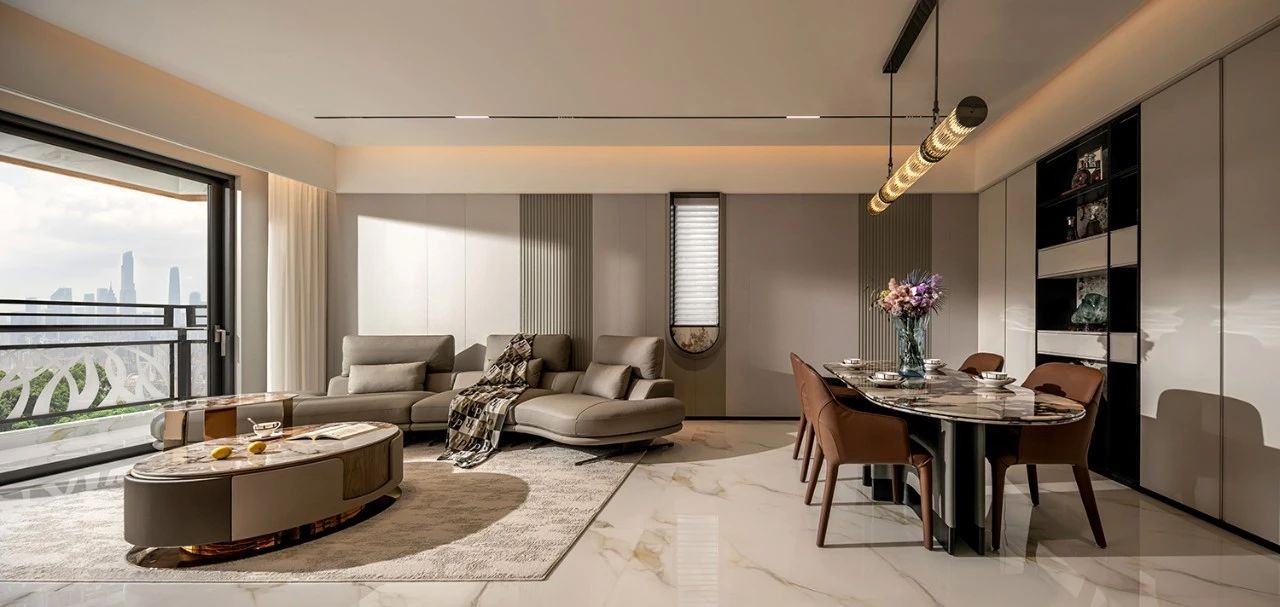健身 充满活力与品味! 首
2022-05-28 11:28


“ 生活是一种态度, 健身自律人生。 ”
设计师手记 锻炼不仅是身体上的旅行 也是一次心理上的放松 锻炼行为是内化的过程 活力气氛激发成就喜悦 健身越来越成为大家热衷的运动
Athletic Development Club






该项目位于伦敦北部一条备受推崇的商业街的一个显眼位置的两个零售单元内。我们的客户是一位年轻且受人尊敬的私人教练,也是运动发展俱乐部公司的所有者,他与我们联系设计他们的第一个专用私人训练馆。该设计包括六个定制的个人训练站、更衣室、一个治疗室、一个会员酒吧、一个商品店和一个外卖咖啡店。
The project is situated within two retail units in a prominent location along a well-regarded high street in North London. Our client, who is a young and respected personal trainer and owner of the company Athletic Development Club, had approached us to design their first, dedicated personal training gym. The design consists of six bespoke personal training stations, changing rooms, a therapy room, a members’ bar, a merchandise shop, and a takeaway coffee shop.




位于繁忙的大街沿线,重要的是要确保会员在锻炼时不会感到自己暴露在外或被人注视。我们需要在为多个个人培训课程提供私人和功能空间之间取得良好平衡,同时仍然希望邀请可能有兴趣成为会员或订购外卖饮料的路人。因此,主健身房区域的玻璃单元被遮挡以保护隐私。“Fuel Bar”(咖啡吧)嵌入商店,形成一个受保护/有盖的入口,顾客可以在这里订购外卖咖啡和蛋白质奶昔。咖啡师通过主酒吧台面上方的一个可打开的舱口为顾客服务。
Being located along a busy high street, it was important to make sure that members did not feel that they were exposed or looked at whilst working out.We needed to strike a fine balance between having a private and functional space for multiple personal training sessions whilst still looking inviting to passers-by who may be interested in becoming a member or ordering a takeaway drink. The glazed units to the main gym area are therefore obscured for privacy.The ‘Fuel Bar’ (coffee bar) is recessed into the shop creating a protected/ covered entrance where customers can order their take-away coffees and protein shakes. Baristas serve customers through an openable hatch above the main bar countertop.








一旦你走进这家原本不起眼的店面,我们就想创造一些引人注目的东西。会员通过燃料吧和商品区进入主健身房。材料调色板保持在最低限度;木材、镜子、LED 照明 炭灰色的木板条在六个健身站的每一个上运行,覆盖墙壁和天花板。这些板条集成了通风、扬声器和从地板到天花板的 LED 灯条。
We wanted to create something striking once you walk into this, otherwise unassuming, shop front. Members enter via the Fuel Bar and merchandise area through to the main gym.The material palette was kept to a minimum; Timber, mirror, LED Lighting Charcoal grey timber slats run up and over each of the six workout stations, cladding the walls and ceilings. These slats have integrated ventilation, speakers and floor-to-ceiling LED strips.






















LED 灯条有助于识别每个锻炼站的范围,还在每个专用锻炼镜子周围创建一个光框。在场地的后面,可以使用员工设施、理疗室以及带会员储物柜、淋浴/更衣室和卫生间的男女通用梳妆区。
The LED Strips help identify the extent of each workout station, also creating a frame of light around each dedicated workout mirror. To the rear of the site, there is access to staff facilities, a physiotherapy room, and also a unisex vanity area with members’ lockers, Shower/changing rooms, and toilets.
black studio






Estúdio Pretto 专注于功能训练和运动调理。他们聘请了 Arquitetura Nacional 来设计他们新的、更大的空间。该工作室位于同一个街区 - Moinhos de Vento - 现在占据了新建商业空间的一整层楼,其特色是原始混凝土板保持完整和透明。
Estúdio Pretto specializes in Functional training and Sports Conditioning. They hired Arquitetura Nacional to design their new - and much larger- space. Located in the same neighborhood - Moinhos de Vento - the studio now occupies an entire floor of a newly built commercial space, featuring original concrete slab that was kept intact and aparent.










该提案寻求空间的最大视觉整合——因为培训需要教师和学生之间不断的交流。然而,各个区域的划分是必要的:接待区和休息区、更衣室、热身区和训练区——通过改变地板设计来实现。休息室和接待区得到了更强烈的标记:地板、墙壁和天花板被漆成黄色。这个想法是创造一个生活空间 - 以前在旧空间中不存在 - 一个学生可以休息的区域,更重要的是,在培训时间之外进行社交。
The proposal sought maximum visual integration of spaces - as the training requires constant communication between teachers and students. However, compartmentalization of the respective areas was necessary: the reception and lounge area, the locker rooms, warm-up area and training - achieved through changes in the floors designs. The lounge and reception area received a stronger marking: floors, walls and ceiling were painted yellow. The idea was to create a living space - previously non-existent in the old space - an area where the students can rest and, more importantly, socialize out of training hours.










训练区域分为灰色和黑色阴影。
目标是让学生在进入训练区的那一刻就能直观地了解空间,准备好心情。
每种类型的练习的特定楼层在空间上交替,尊重循环流动。
5 种不同颜色的绳索贯穿整个天花板——从一起开始,沿着混凝土梁的路径,直到每根绳子都遵循自己的路线。
The training area divides in shades of gray and black. The goal is that a student can intuitively understand the spaces the moment he enters the training zone, preparing the mood. The specific floors for each type of practice alternate in space, respecting circulation flows.Ropes in 5 different colors run throughout the ceiling - starting all together and following the paths of the concrete beams until each one follows its own course.






































































主隔断采用铁架,棋盘形,仿旧工业建筑。
小瓷砖和霓虹灯的使用也为工作室带来了复古的氛围。
这个想法是,它是一个永恒的空间,其中包含过去美好事物的元素,但使用简单而现代的语言。
从这个意义上说,家具的选择也有相同的目标:
工作室可以健康成长,具有强大的性格,可以持续多年未来的成功。
Main partitions are made of iron frames, with checkerboard shape, remembering old industrial buildings. The use of small tiles and neon lights also bring a vintage mood for the studio. The idea is that it is a timeless space with elements that refer to good things from the past, but with a simple and contemporary language.In this sense, the choice of furniture also had the same objective: the studio can grow healthily, with a strong character that lasts over the many years of future success.































