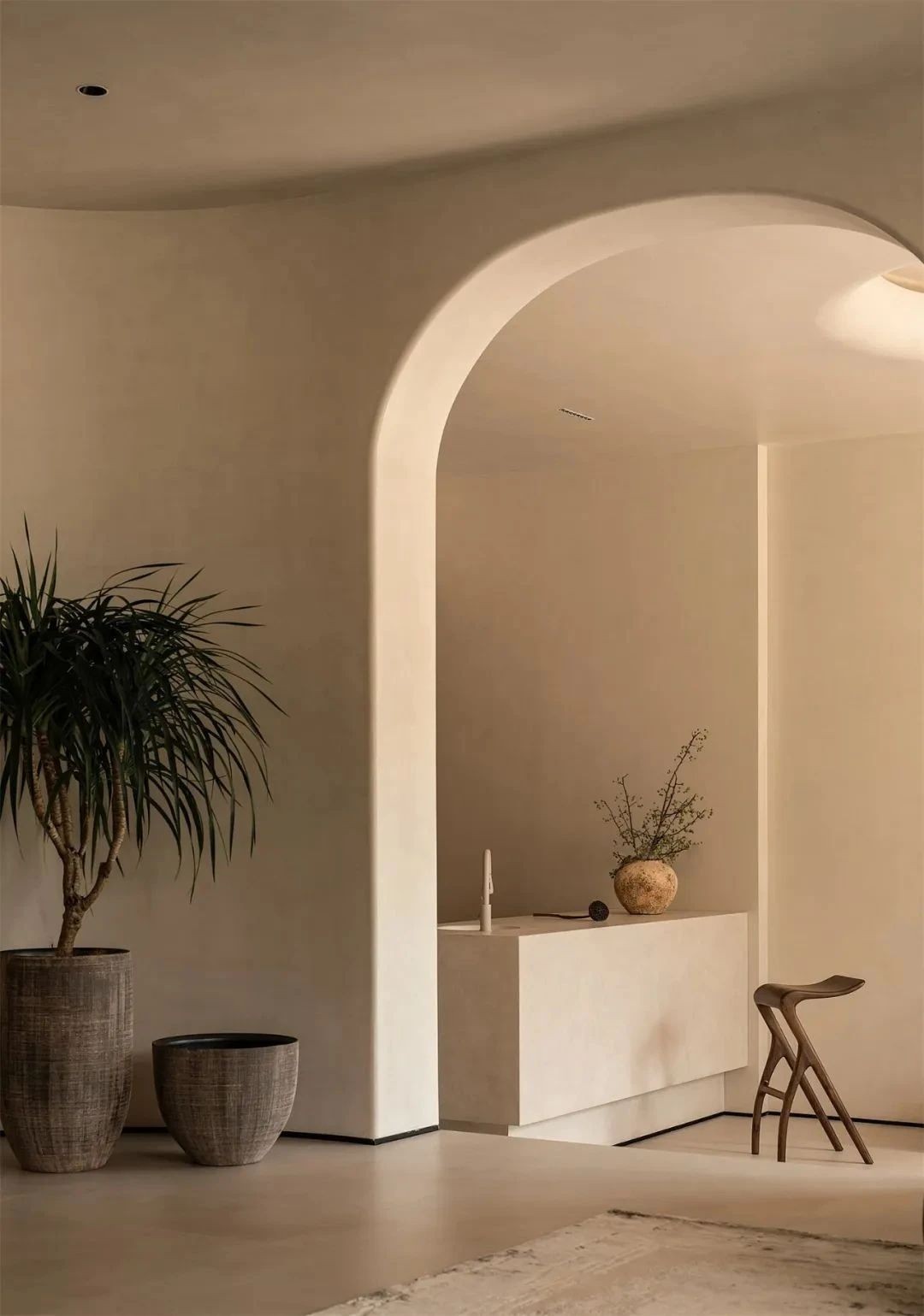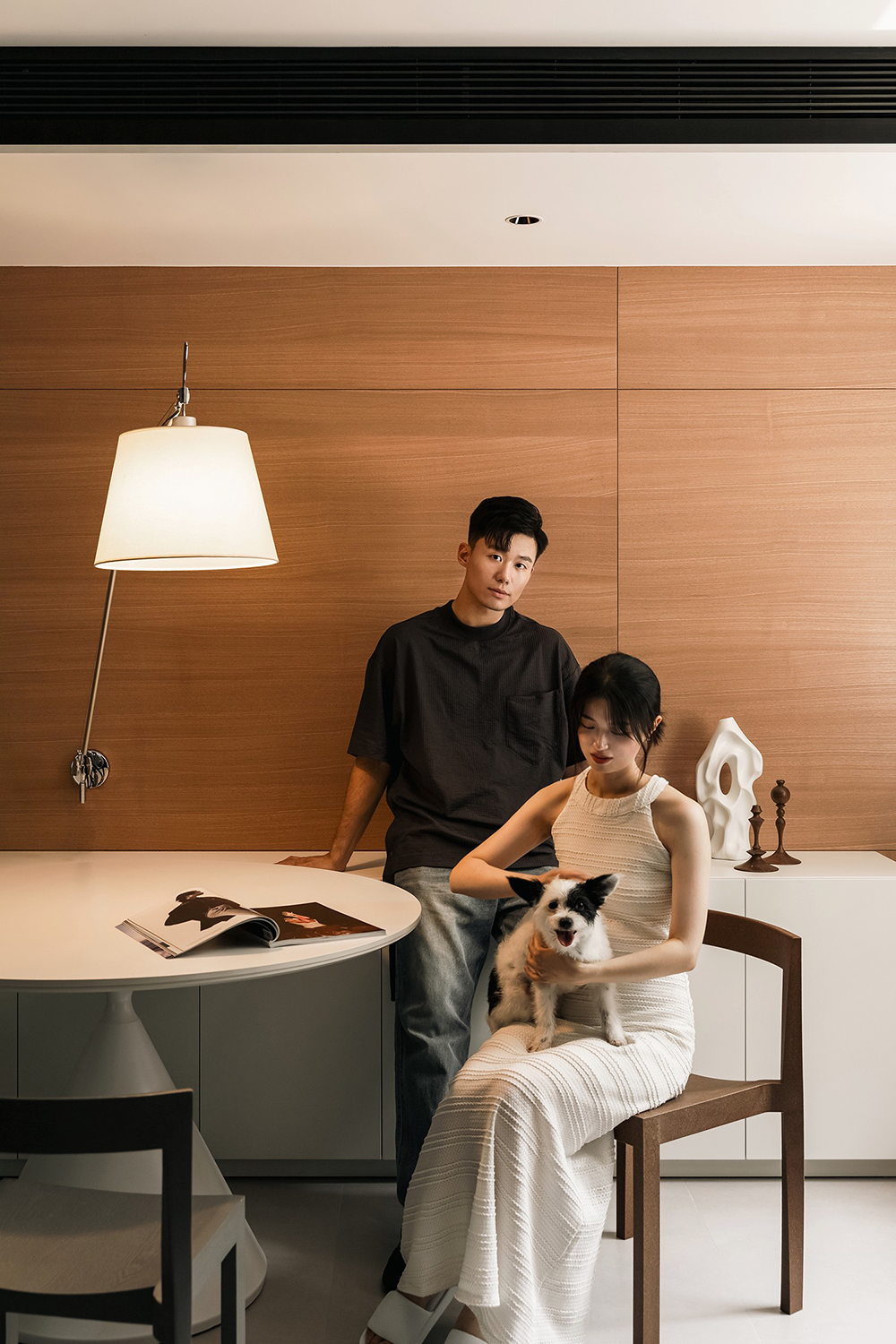李波 丨 间质的空间 首
2022-05-27 10:17
当我们进入围合的场所 一种超越自我行为的意识觉醒 悄然萌发,人与空间 产生类似“血缘”关系的情感连接
绮山路以东,坐标于189-6号,矗立一栋三层结构的独立建筑。除了一楼左侧为已有商业空间之外,其余暂处空置阶段。作为肌肤管理专家的连锁品牌,Younger Care漾尔科技抗衰中心入住于二楼整层,通过西北面一楼的公共通道,电梯到达。
To the east of Qishan Road, at No. 189-6, stands a three-storey independent building. Except for the existing commercial space on the left side of the first floor, the rest are temporarily vacant. As a chain brand of skin care experts, Younger Care is located on the second floor and is accessible by elevator through the public passage on the first floor in the northwest.
场地原有建筑一层左侧的商业店面自成体系,不能构成整体;二层、三层外立面为大面积的单一幕窗,导致内部柱体和梁结构显露无疑,过于透明性的空间,同样不利于内部功能的使用和品牌形象的树立。外立面的优化设计,成为我们权衡的第一要点。
The commercial storefront on the left side of the original building on the first floor of the site is self-contained and cannot form a whole; the external facades on the second and third floors are large-area single curtain windows, which leads to the obvious internal column and beam structure, which is too transparent. , is also not conducive to the use of internal functions and the establishment of brand image. The optimal design of the façade has become the first element we need to consider.
对于一栋再普通不过的建筑,与其重新建构,不如适当解构。几何体的元素应用,成为改善外立面体块关系的一致共识。基于入口的考虑,从一层到三层,一个直径4m的圆柱内嵌其中,作为垂直动线的路径强化,同时形成品牌店招的醒目形象。
For an ordinary building, it is better to deconstruct it properly than to rebuild it. The elemental application of geometry has become a consensus to improve the relationship between the façade blocks. Based on the consideration of the entrance, from the first floor to the third floor, a column with a diameter of 4m is embedded in it to strengthen the path of the vertical circulation, and at the same time form a striking image of the brand store.
而二层横向3m圆弧切面的交叉嵌入,使原有通透的幕窗,形成虚实的对比,“可视”和“非可视”的视觉比例得到精准的控制。0.15m的缝隙,作为内部情景的暗示,以横纵的方式,穿插其间,有着不对称的均衡感。
The cross-embedding of the horizontal 3m arc section on the second floor makes the original transparent curtain window form a contrast between the virtual and the real, and the visual ratio of visible and non-visible can be precisely controlled. The 0.15m gap, as a hint of the internal scene, is interspersed in a horizontal and vertical manner, with a sense of asymmetrical balance.
竖向圆柱的方形开口,预留出主要入口。经过圆形的空间,再到方正的拱顶,几何形体的变化有着不同的场所情绪。内外高差的因素,踏步以奇数为模数,形成渐进的缓冲平台,避免产生空间局促的压抑感。犹如克里斯托弗·诺兰《信条》里的“电梯”,作为时空穿越的载体连接着不同的空间场景。
The square opening of the vertical column is reserved for the main entrance. After passing through the circular space and then to the square vault, the changes of geometric shapes have different moods of the place. Due to the factors of height difference inside and outside, the steps are based on three steps to form a gradual buffer platform to avoid the feeling of depression due to cramped space. Just like the elevator in Christopher Nolans 《Tenet》, it connects different space scenes as a carrier of time and space travel.
及至二层,我们借助上升的圆柱体,置入“水的装置”。而水以石材为载体,水波纹的特殊加工定格了水的涟漪姿态。光作用于亮面,物质被反射。单一的形态呈现出动态的、戏剧的、未知的样貌,地面铺贴紧随“水的装置”一圈圈地向外扩散,几何元素的重复,表现出了一定的有序性和无限性。
At the end of the elevator hall on the second floor, we used the rising cylinder to place a water device. Water uses stone as a medium, and the special processing of water ripples freezes the ripples of water. Here, the central axis appears for the first time, connecting the dark material on the ground, the water installation and the gap for light. Light acts on bright surfaces, and matter is reflected. The single form presents a dynamic, dramatic and unknown appearance. The ground paving spreads out in circles following the water installation. The repetition of geometric elements shows a certain order and infinity.
行进路径也呼应着一层入口的空间节奏,由方正曲拱转向圆形平顶,而后步入豁然开朗的接待前厅。方圆之间的几何尺度相互调动和转化,似乎也暗示着场所某种内在的精神联系,契合品牌属性的内涵及本质。
The path of travel also echoes the spatial rhythm of the entrance on the first floor, from the square arch to the round flat roof, and then into the open reception hall. The mutual mobilization and transformation of the geometric scales between the squares and circles seems to imply a certain inner spiritual connection of the place, which is in line with the connotation and essence of the brand attributes.
我们追求形式服务功能的同时,反过来功能凭借形式,创造一种“服务”和“被服务”的空间概念。前台接待区因为外立面的圆弧遮挡,保证了客人的私密性而不被轻易看见,微弱的光,经由西北侧的留缝,投射进来,晕染出纯粹的建构氛围。
While we pursue form to serve function, in turn, function relies on form to create a spatial concept of serving and being served. The front reception area is blocked by the arc of the facade, which ensures the privacy of the guests and is not easily seen. The weak light is projected through the slits on the northwest side, smearing a pure construction atmosphere.
开放区天花纵向连续拱顶的序列排布,除了解决现场多梁的问题,也使视线得以规整。至于空间基底的统一协调,有效地避免了杂乱无序的存在,单一材质的纯粹性,同时呼应着“洁净如天使肌肤”般对美的原始追求。
The sequential arrangement of the longitudinal continuous vaults of the ceiling in the open area not only solves the problem of multiple beams on site, but also makes the sight line regular. As for the unity and coordination of the space base, it effectively avoids the existence of clutter and disorder, and the purity of a single material, at the same time, echoes the original pursuit of beauty like clean as angel skin.
自然性、周期性、真实性是身体本能的坦诚,回归到自身新陈代谢的合理过程,是Younger Care漾尔科技抗衰中心不断探索的使命,人与空间、品牌与客户、设计与商业的相互契合,从而获得更广泛的关注。
Naturalness, periodicity, and authenticity are the frankness of the bodys instinct, and the rational process of returning to ones own metabolism. It is the mission of the Younger Care Anti-aging Center. The mutual fit between people and space, brand and customer, design and business , to gain wider attention.
Younger Care漾尔科技抗衰中心作为一个服务于身体的品牌,对身体本身的探索也在持续,而此处的“身体”并没有具体的所指,可能是物质的身体,也可能是所在的空间或场域,更有可能是宏观的细微观察,以及细微的宏观洞见。
As a brand that serves the body, Younger Care Anti-aging Center continues to explore the body itself, and the body here does not specifically refer to it, it may be the physical body or the place where it is located. Spaces or fields are more likely to be macroscopic microscopic observations and microscopic macroscopic insights.
项目名称 | Younger Care漾尔科技抗衰中心
Project Name | Younger Care
Project Location | Jiangyin, Wuxi
Design Agency | JCD.Interior Design
Completion Time | March, 2022
Photography | Chen Ming / Xu Yiwen
Writing | Off-words / Moon
采集分享
 举报
举报
别默默的看了,快登录帮我评论一下吧!:)
注册
登录
更多评论
相关文章
-

描边风设计中,最容易犯的8种问题分析
2018年走过了四分之一,LOGO设计趋势也清晰了LOGO设计
-

描边风设计中,最容易犯的8种问题分析
2018年走过了四分之一,LOGO设计趋势也清晰了LOGO设计
-

描边风设计中,最容易犯的8种问题分析
2018年走过了四分之一,LOGO设计趋势也清晰了LOGO设计































































































