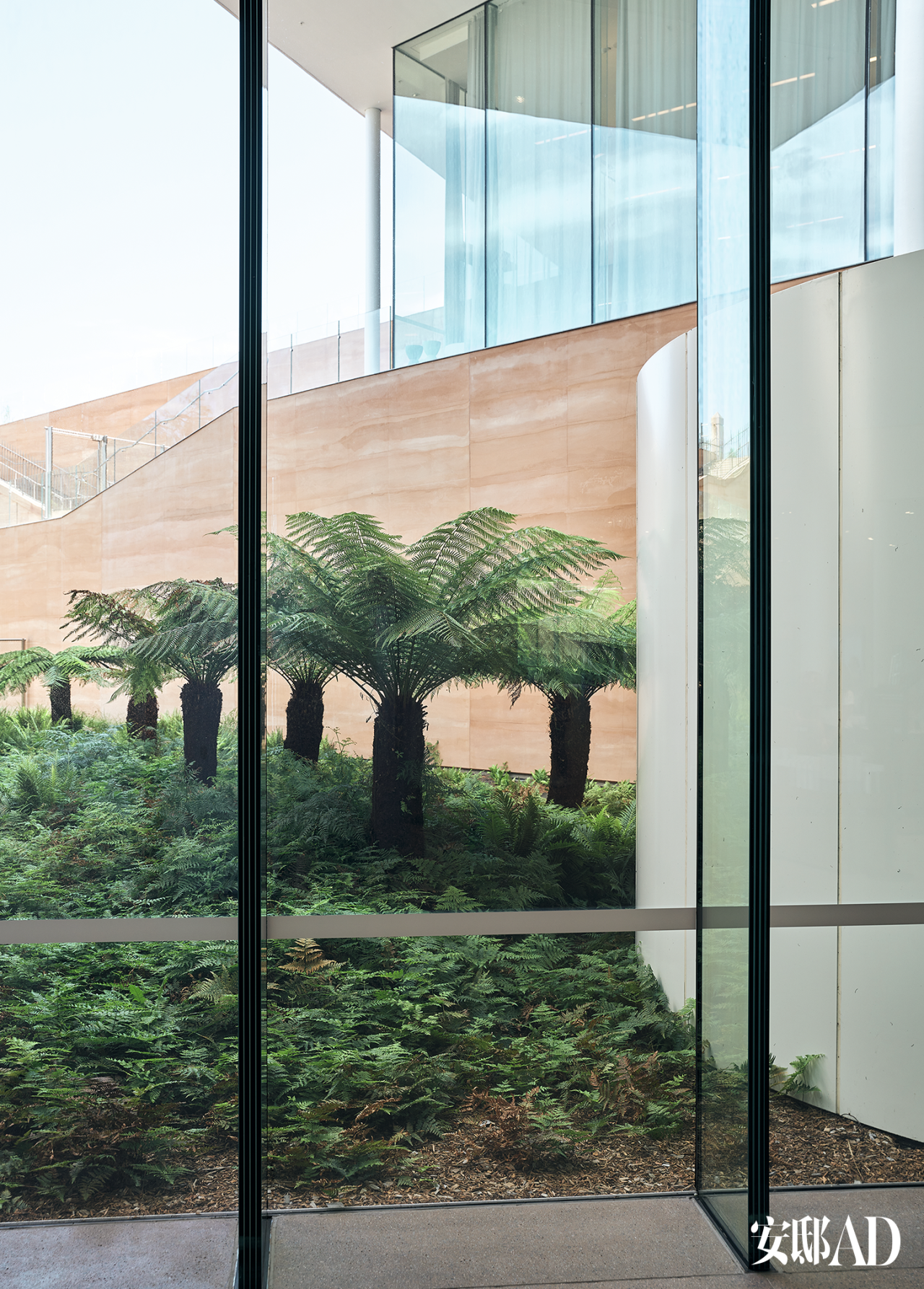舍近设计 三代同堂,空间与生命的延续
2022-04-28 23:31


续,联也 Continuation,it can also be called coupling 续,继也
Continuation,it can also be called inherit




“续”是本案的设计主题,有着连接、延续之意。
Continuation is the design theme of this case, which means connection and continuation.




一方面是指空间的延续,另一方面是生命的延续。
On the one hand, it refers to the continuation of space, and on the other hand, it refers to the continuation of life.
“续”是一个长期持续性且充满平衡之意的名词,它是经得起时间的变化推移,可以在生活之中合理衔接各个元素从而达到和谐。
Continuation is a long-term sustainable term full of balance. It can withstand the passage of time and can reasonably connect various elements in life to achieve harmony.






我们思考并探索“艺术”与“生活”两者之间的关系,如今物质需求得到极大的满足,但物质的满足并没有让我们找到极大的幸福感。
We think and explore the relationship between art and life. Nowadays, material needs are greatly satisfied, but material satisfaction has not made us find great happiness.








荀子云:人生而有欲,欲而不得,则不能无求。降低欲望,更多的家庭选择断舍离、去物质,我们的生活不能局限于生存物质中,该去寻找另一种诗与远方,追求心中的大自在。
Xun Zi said: People are born with desires, but if they don’t get them, they can’t be without desires. Desires are reduced, and more families choose to cut off and get rid of material things. Our lives cannot be limited to living things. We should look for another kind of poetry and distance, and pursue the great freedom in our hearts.






什么才是更高的生活品质呢?我们不希望生活中只有柴米油盐,试图用艺术感的空间表达我们的观念,即“艺术可以使生活更生活”。艺术的生活,不是抽象的叙述,是充满人性化特征的呈现。
What is a higher quality of life? We dont want only firewood, rice, oil and salt in our life, and we try to express our concept in an artistic space, that is, art can make life more life. The life of art is not an abstract narrative, but a presentation full of human characteristics.








建筑体块穿插重构,丰富的空间体验,创造一个以生活为中心的艺术馆之家。
The building blocks are interspersed and reconstructed, enriching the spatial experience, creating a life-centered art gallery home.






设计的本质是以人为基础。本次我们面临的是三代同堂、一家六口的大基数状态,在这个共同居住的住宅中,每个人都是一个独立的个体,有着不同的生活方式和兴趣爱好。
The essence of design is people-based. This time we are facing a large base of three generations living in the same house and a family of six. In this co-living house, everyone is an independent individual with different lifestyles and hobbies.


而我们根据各自的需求梳理重组,制定在一个平层的空间秩序里,处理好空间对人的生理和心理之间的关系。
And we sort out and reorganize according to their own needs, formulate a flat space order, and handle the relationship between space and peoples physiology and psychology.




使空间过渡自然,创造宜居的生活场所,重构六口之家的平行空间,平衡三代人的生活方式。
Make the space transition natural, create a livable living place, reconstruct the parallel space of a family of six, and balance the lifestyles of three generations.








这是“疫情”后的“首个远程异地项目”,我们面临着异地配合的挑战,客户的信任度、施工的专业度都为我们创造了条件。在过程中一起为家的呈现共同努力,最后和业主也成为了朋友,收获了一段宝贵的经验。
This is the first remote off-site project after the COVID-19. We are faced with the challenge of off-site cooperation. The trust of customers and the professionalism of construction have created conditions for us. During the process, we worked together for the presentation of the home, and finally became friends with the owner and gained a valuable experience.


















Project Name | 《Continuation》
Location | Beijing
项目面积 | 365㎡
Area | 365㎡
设计师公司 | 舍近空间设计事务所
Design Company | Shejin Space Design
Chief Designer | Wei Yang
Photography | Zhang Jianing


舍近空间设计事务所联合创始人-设计总监
2020中国设计星36强
2020·设计本年度盛典“最佳居住空间奖”
2021芒果奖”中国别墅创意奖TOP100”;
2021老宅新生“年度最佳住宅空间奖”;
2021金邸空间美学新秀设计师小户型优胜奖;
2021第十九届国际设计传媒奖“年度商业空间铂金奖”































