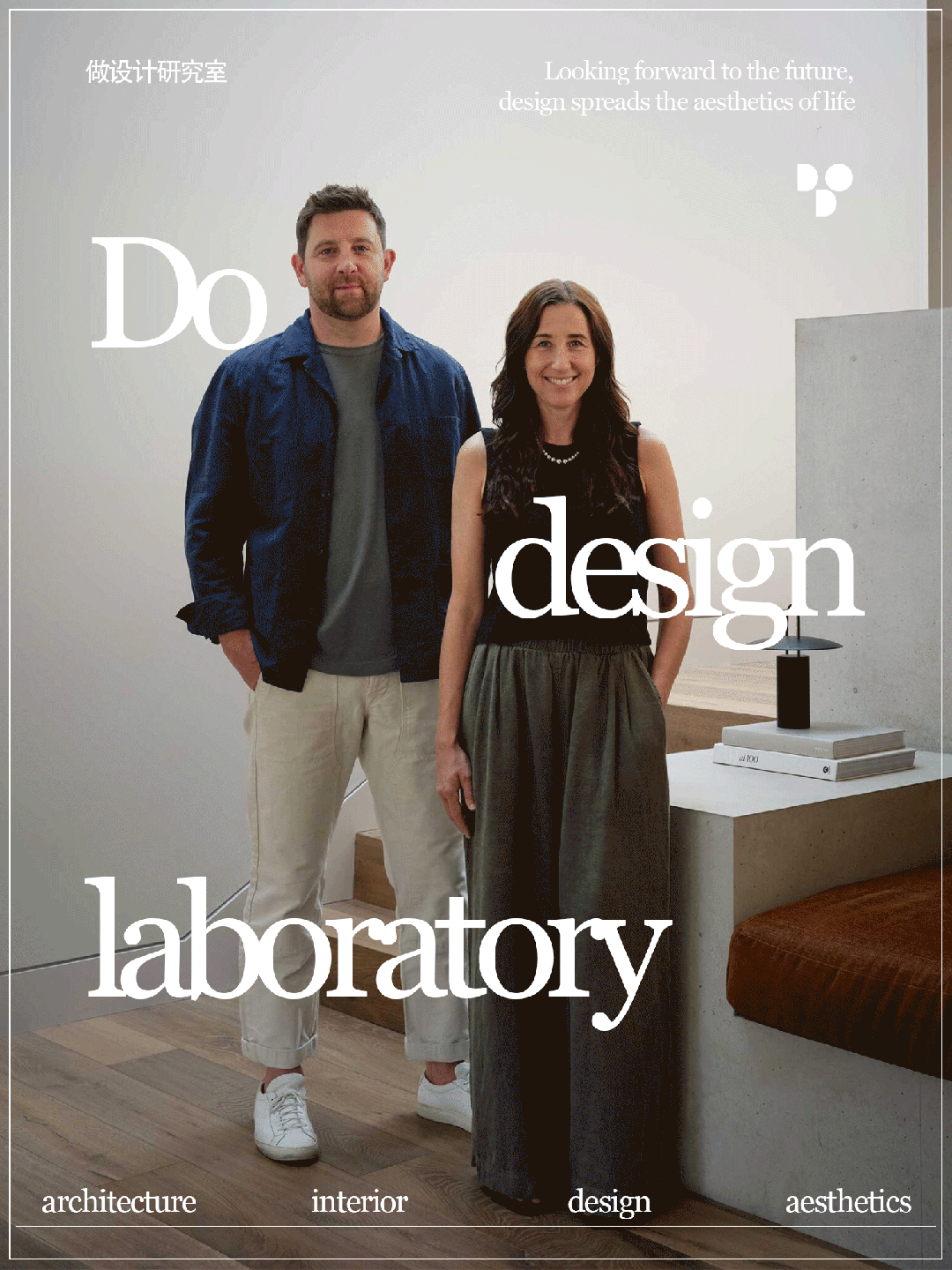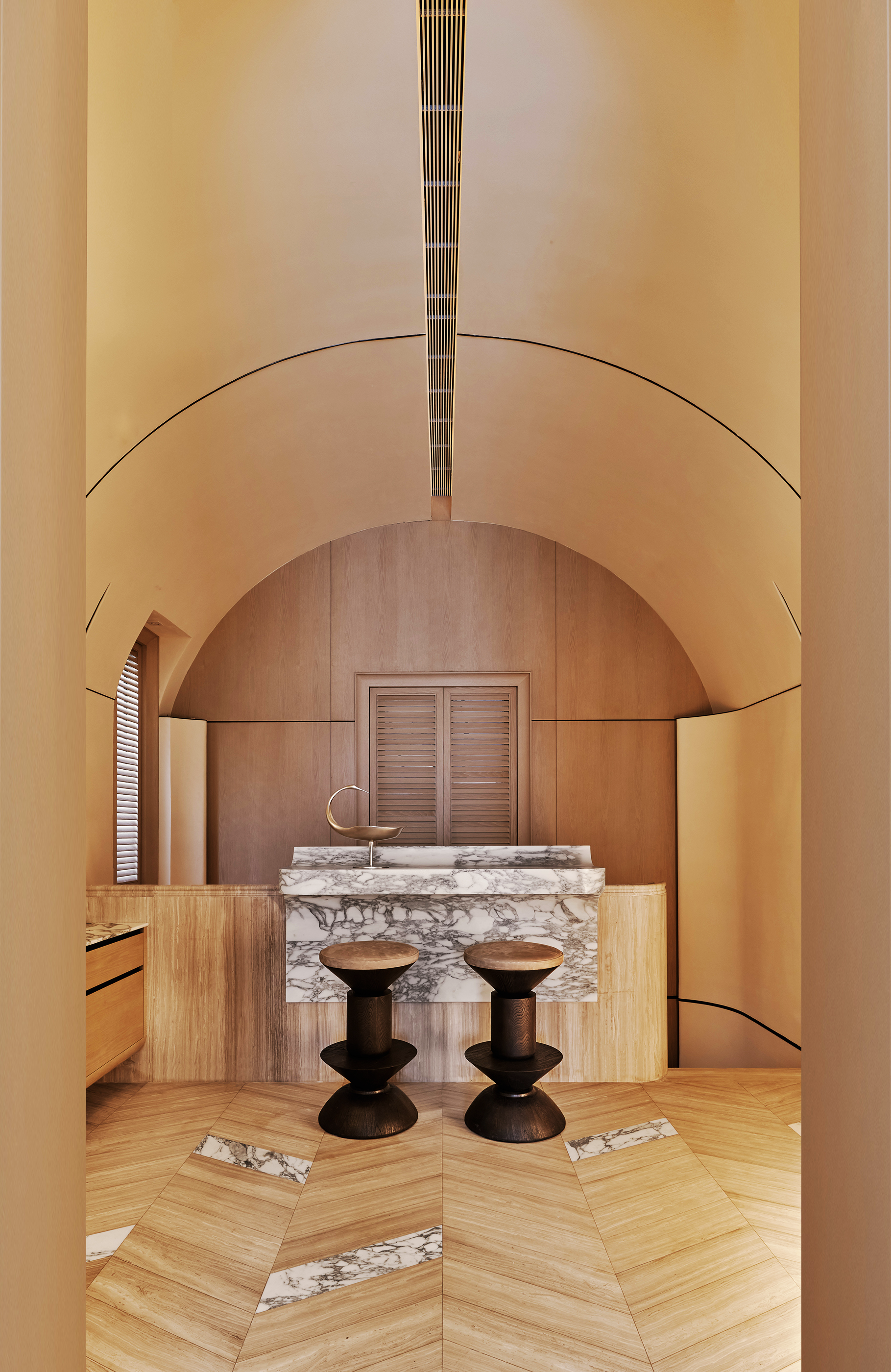新作丨 隹聿设计 迂回,对应常态 首
2022-04-22 08:38
探索事物于不同角度的发散认知,以相对述平化的方式来阐述其内在诸多的复杂可能性,挖掘更多不同的生活方式探讨和对人性的再思考,让空间更具可考究及情感共鸣的建立...
Explore the divergent cognition of things from different angles, in a relatively flat way to elaborate its internal many complex possibilities, explore more different ways of life and rethink the human nature, so that the space can be more exquisite and the establishment of emotional resonance...
“从物质体验与精神双重的断层区来建立人与空间的自然关系使然。”
From the material experience and spiritual double fault area to establish the natural relationship between man and space.
求破规制内的思维惯性而分割的功能分区,让动线更倾向于‘自由化’式的环绕行为,单品尽可能的少而简,让其退让至求全空间的全貌。
We seek to break the thinking inertia and divided functional zoning within the regulations, so that the moving line is more inclined to the liberalized surrounding behavior, and the single items are as few and simple as possible, so that it can yield to the whole picture of the whole space.
斜面与体块的交叉处理,使其较为错乱的结构经由梳理后的逻辑清晰,再借由底部的材质区分,来延伸由外到内的视觉延伸。
The cross processing of the inclined plane and the block makes the confused structure clear through the logic after combing, and then through the material differentiation at the bottom, to extend the visual extension from the outside to the inside.
对‘组件桌体’的拆分并运用榫卯的嫁接方式来进行重组,在完善功能使用的前提,以显结构工艺的本质。
On the premise of improving the use of functions, the component table body is split and reassembled by grafting mortise and tenon, so as to show the essence of structural technology.
迂回,以动线来组织行为发生的脉络。倾向斜窥探的路径互掩,借内向压缩的形式来对比拉近后的进深感,包括由此而带来的视觉性张力。
Detour, to move the line to organize the action of the context.
of inclined inclined peep is masked, and the forward feeling after narrowing is contrasted by the form of inward compression, including the resulting visual tension.
Overlap, geometrically disintegrating related structures.
以‘木盒’的插入概念来衔接室内外的场景互动,加以外挑的方式来强化外凸的块面,让围坐式的交流氛围性更显,同时也更递进了与室外的日常情景交互的伸展。
The insertion concept of wooden box is used to connect the scene interaction between indoor and outdoor, and the convex block surface is strengthened by the way of external selection, so that the surrounding communication atmosphere is more obvious, and at the same time, the extension of daily scene interaction with outdoor is further advanced.
考虑为原住宅结构改造,顶部的梁位错乱分布,也是要解决的难点之一,借助‘斜面’的延伸线,来区隔左右的分界和区域,以此来消隐顶部的视觉错落感,再借助高低的分差处理来对应天花的层次关系,使其结构错乱的明细较为清晰。
Considered is innovated, structure of the original housing at the top of the beam unbalanced distribution, is to solve one of the difficulties, with the extension of cant line, to separate the boundary and area, to the top of the blanking visual sense of strewn at random, then with the help of high and low points difference processing to correspond to the hierarchy of smallpox, make its structure disorder of subsidiary is more clear.
对于‘办公空间’来讲,我们希望它是可以更为多元化的来体现不同的层次理解,对‘厅’的重新定义,同时也回溯到我们对于私宅的生活方式理解,空置观的理解也引起我们对其的思考,使用率及交互性的建立,也成为我们对于空间处理的倾向,我们认为它是建立人与人及人与物,乃至环境的桥梁和媒介,诸如对于‘断层’的理解,我们希望它是在于媒介的理解,而不是基于空间维度的。
For office space, we hope it can be more diversified to embody different levels of understanding, a new definition of hall, at the same time back to the way of life for a private house we understand, the concept of vacant understanding also cause our thinking, for its usage and the establishment of interactive also tend to become our space for processing, We believe that it is a bridge and medium to build people, people and things, and even the environment, such as the understanding of fault. We hope that it is based on the understanding of media rather than spatial dimension.
对于重组的二次解析,以形式的拆分来阐述‘离’的思维。
For the second analysis of reorganization, the separation of form to elaborate the thinking of away.
本身由钢架底座,钢板桌面及多层基础,再到漆面工艺所构成。桌体由双层钢板相叠焊接来作为其支撑和平衡的支架,底座和桌面及相应的构造面属于二次工艺嫁接,借助基层的外包到修补硬质的仿水泥肌理质感来体现结构本身工艺的美学巧妙。
It is composed of a steel frame base, a steel plate table top and a multi-layer foundation, and then a paint finish. The table body is made of double-layer steel plate stacked welding as its support and balance bracket, the base and the table top and the corresponding structural surface belong to the secondary process grafting, with the help of the basic outsourcing to repair hard imitation cement texture texture to reflect the structure itself process aesthetic clever.
“让回归的意义更落实到日常和更为平凡的事件,再通过我们自己的方式去挖掘更多不同的生活方式探讨和对人性的再思考,让空间更具可考究及情感共鸣的建立。”反馈到对我们自身理念的传达方式,我们更倾向去借助更多的不定义媒介的方式,来寻求更多不同的方式探讨和贴近人性的多方面思考,我们也认为这种空间的建立,是更能经得起使用和日常的断层思考的。
Let the meaning of return be more practical to daily and more ordinary events, and explore more different ways of life and re-thinking about human nature through our own way, so that the space can be more studied and the establishment of emotional resonance. When it comes to the way of conveying our own ideas, we tend to seek more different ways to discuss and think in various ways close to human nature by means of more non-definition of media. We also believe that the establishment of such a space can better withstand the use and daily fault thinking.
Explore the concept of device combining mechanics and aesthetics.
以续‘柱体’的质感作为延伸面,顶部与梁位结构形成错落关系的同时,处理块面的组织架络,延伸至地材的分界线,强化二者区域的分断关系,底部借助自然未处理质感的工型钢,来体现肌理的自然和相邻材质的区分,结合玻璃材质的通透性来连接过道到内部主创办公区的半窥探性,同样作为材质的转折面,门扇均以玻璃材质为延续,来处理空间的交互和开敞性。
With the texture of column as the extension surface, the top and beam structure form a staggered relationship at the same time, processing the structure of the block surface frame, extending to the boundary line of the ground material, strengthening the separation of the two areas, the bottom with the help of natural unprocessed texture of steel, to reflect the distinction between the natural texture and adjacent materials. The transparency of glass material is used to connect the corridor to the semi-snooping of the interior creative office area. Also as the turning surface of the material, the doors are continued with glass material to deal with the interaction and openness of the space.
常态‘非关闭状态’门扇的开启与关闭,更好的实现南北向的动线组织环绕和联通性,以柜体的转折面为由来对桌体的‘咬合’关系进行剖析,底部顺应桌面的延伸方向,来寻求支撑的力学美感,外上凸的结构为嫁接工艺处理。
The normal non closed state open and close door fan, better realize the north-south moving line organization surround and connectivity, to the turning surface of the cabinet body to analyze the occlusal relationship of the table body, the bottom to comply with the extension direction of the desktop, to seek the mechanical beauty of the support, convex structure for grafting process.
借助光线来凸显材质的肌理,透过滤叶帘的错层透隙,对室内的构造寻求探索,深浅的过程,也记录了日常的变化程度,早晚的变化对应着光影变化的投射范畴。
With the help of light, the texture of the material is highlighted, the split-layer gap of the leaf curtain is filtered, and the indoor structure is explored. The process of depth also records the daily change degree, and the change in the morning and evening corresponds to the projection category of the change of light and shadow.
功能与真实使用并重并反推二者之间的关系,达到对应空间的真实体验感,并有所转换到居住者本身的情绪发生,过程及结果,更倾向的是自然而然的产物。
The relationship between function and real use should be paid equal attention to and reversely deduced, so as to achieve the real experience of the corresponding space and transform into the emotional generation, process and result of the occupant, which is more likely to be a natural product.
以‘块面’的形式来维系左右的功能分区,中柱体斜面的处理,也是出于弱化视角锐度的关系,让不同角度所呈现的感官体验值,可以有所平衡的同时也延伸递进视觉的纵深感。
To maintain the left and right functional divisions in the form of block surface, the processing of the middle column inclined plane is also to weaken the sharpness of the perspective, so that the sensory experience value presented by different angles can be balanced and extend the progressive visual depth.
对于目前的工作室定位,更希望它是可以更为纯粹的起端,专注相关的领域板块,以团队的形式来共同服务每一个
所接触的项目,以项目的最终落地性为所执行的导向,让项目还原初预期的呈现和要对外表达的理念疏导。即静止,即迸发新向或动态。
As for the current positioning of the studio, I hope it can be a more pure starting point, focusing on relevant fields, serving each project in the form of a team, guiding the implementation with the final implementation of the project, so that the project can be presented as expected and the concept to be expressed externally.
Namely static, namely burst new direction or dynamic.
Project Name: Zhui yu Design site
Project Address: Wenzhou, Zhejiang Province
Creative and Design Team: Zhui yu Studio
Project Leader: Liang Yaoguang
Soft Decoration Designers: Lin Xiao, Chen Hailong
Building Area: 130 m² (ordinary flat floor)
Host Designer: Lance Lindsey
Design Participants: Wang Liyong, Cao Jianhao, Teng Beilei
长颈鹿地板,DANILO涂料,90 瓷砖,欧顿灯饰,森工木业,雅素丽等...
Brand Suppliers: Giraffe floor, DANILO paint, 90 tiles, Outon lighting, forest industry wood industry, Yasu Li, etc...
Project Completion Time:2022.2
成立于2021年的隹聿设计工作室 ‘atelier_zyu’,涉足室内建筑及商业空间等领域类型,致力于探索事物于不同角度的发散认知,以相对述平化的方式来阐述其内在诸多的复杂可能性,借此来挖掘更多维度的设计思考和探讨。
Atelier_zyu ,founded in 2021, Set Foot in the indoor architecture and commercial space and other types of fields, committed to exploring things in different angles of divergent cognition, in a relatively flat way to elaborate its inherent many complex possibilities, take this as a way to explore more dimensions of design thinking and discussion.
于通过室内建筑的方式来梳理内络和结构,再对其界限进行重组和再打破,借助既定的格局来强化对相关设计语言的引导性叙述,也意在为项目注入更多的可对外传输点,以此来更有效的反馈到对自身空间的操作性思考。
By means of indoor architecture, the inner network and structure can be sorted out, and then the boundaries can be reorganized and broken down again. By means of the established pattern, the guiding narration of relevant design languages can be strengthened, it is also intended to inject more external transfer points into the project, so as to more effectively feed back into the operational thinking of its own space.
不设内与外的精准界限,试图通过再结合的方式来连接人与空间,人与人及人与环境的情感维系,也透过更多维的角度发散去重拾日常所被忽略的断层,让回归的意义更落实到日常和更为平凡的事件,再通过我们自己的方式去挖掘更多不同的生活方式探讨和对人性的再思考,让空间更具可考究及情感共鸣的建立。
There is no precise boundary between inside and outside, trying to connect people with space, people with people and the emotional relationship between people and the environment through a combination of ways, but also through a more dimensional perspective to rediscover the daily neglected fault, let the meaning of return more into the daily and more ordinary events, then through our own way to explore more different ways of life and re-thinking of human nature, so that the space can be more meaningful and emotional resonance.
采集分享
 举报
举报
别默默的看了,快登录帮我评论一下吧!:)
注册
登录
更多评论
相关文章
-

描边风设计中,最容易犯的8种问题分析
2018年走过了四分之一,LOGO设计趋势也清晰了LOGO设计
-

描边风设计中,最容易犯的8种问题分析
2018年走过了四分之一,LOGO设计趋势也清晰了LOGO设计
-

描边风设计中,最容易犯的8种问题分析
2018年走过了四分之一,LOGO设计趋势也清晰了LOGO设计






























































































































