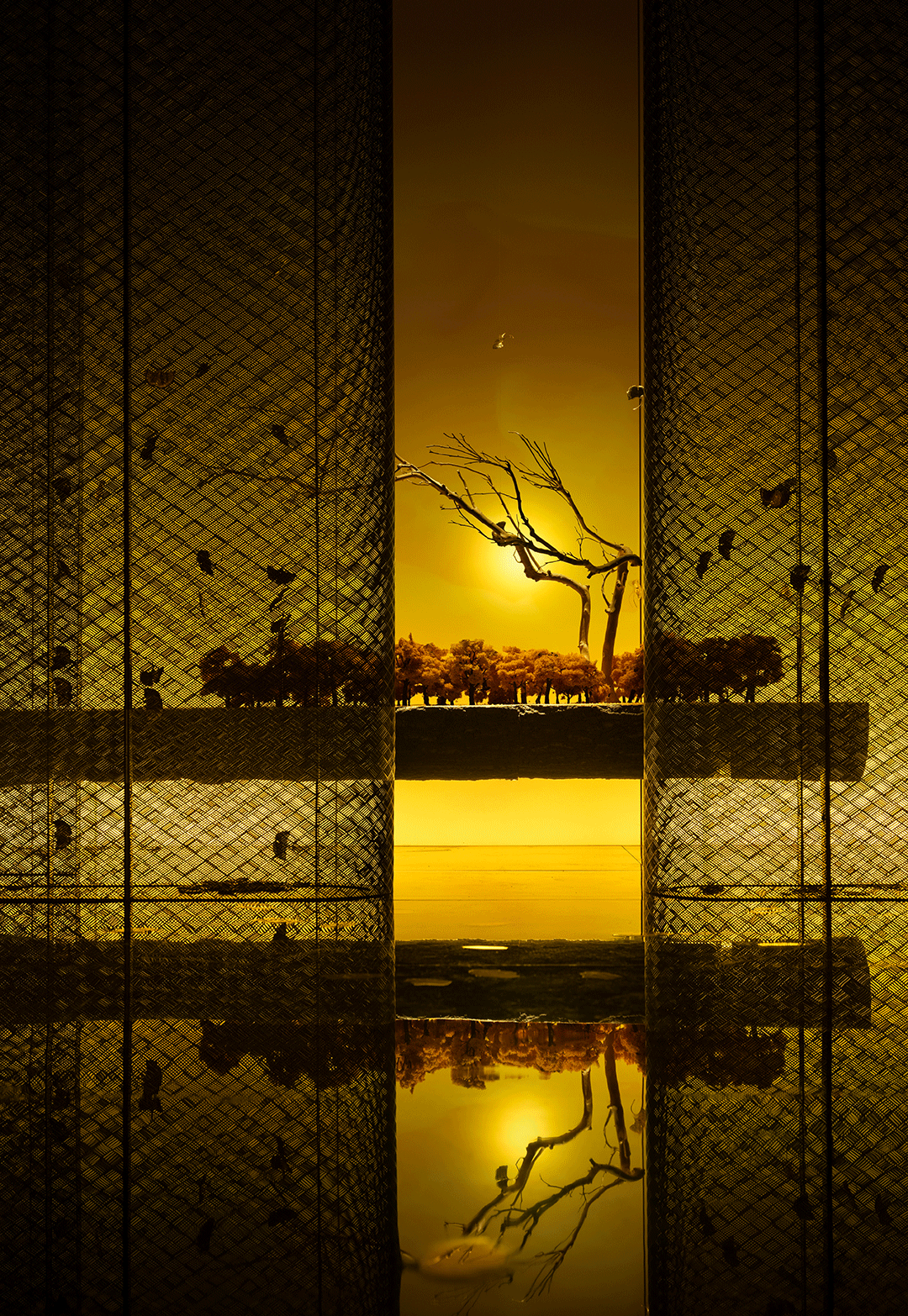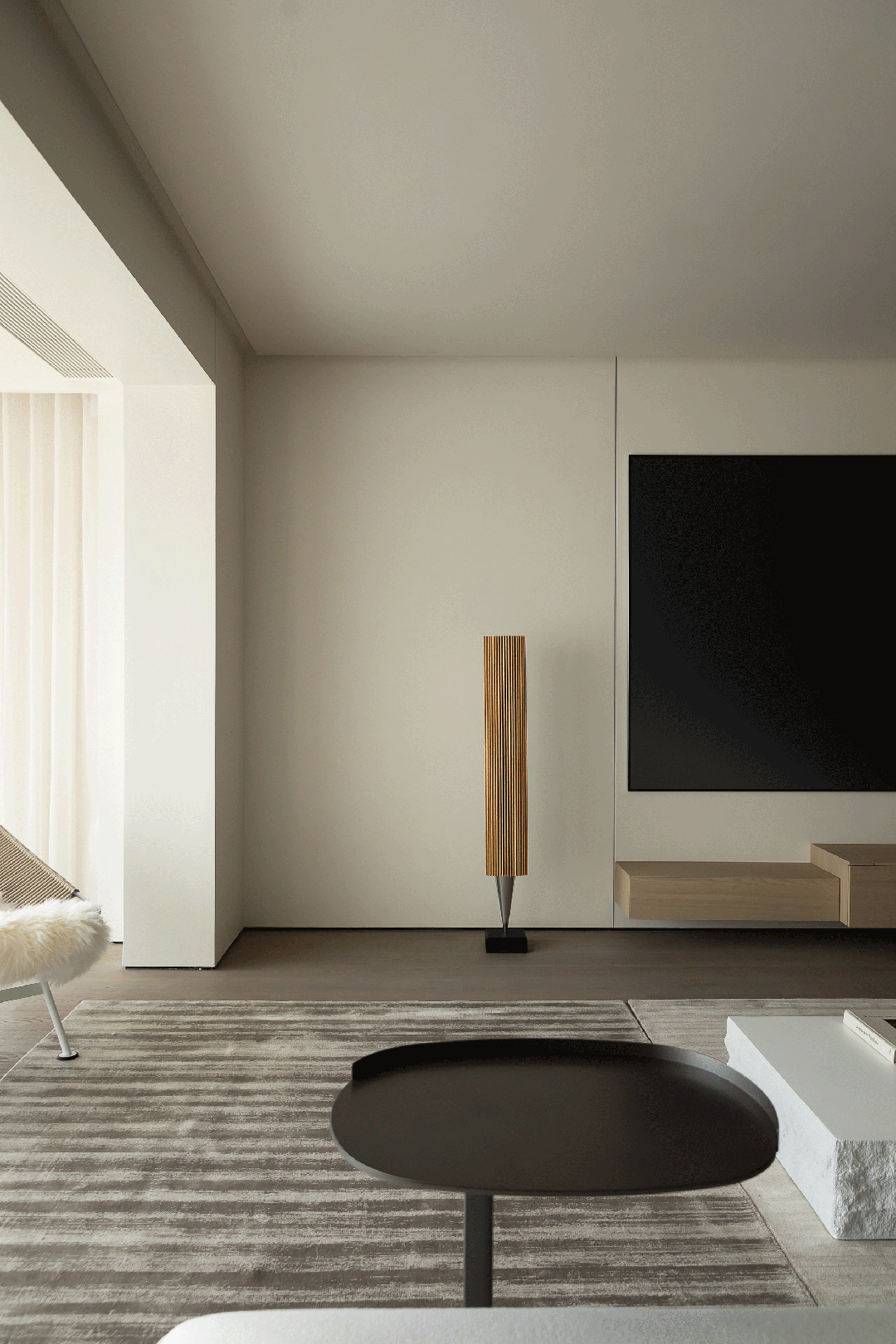Ni DESIGN 涅十设计 新作|平行世界 五口之家亲子住宅 首
2022-03-16 22:16


当「独居」越来越频繁的被描绘成理想生活的代名词,那些遵循世俗美好意愿的「多娃家庭」,他们的居住空间成为更具现实意义的设计课题。
When “living alone” is more and more frequently described as the pronoun of an ideal life, those who follow the good wishes of the secular “multi-child family”, their living space becomes a more realistic design topic.








本案例位于四季如春、气候多湿润的海南,为三层叠排别墅。业主是一对夫妻,外加三玩。
This case is a three-tiered villa located in Hainan, where the weather is humid all the year round. The owners are a couple with three children.








女主人是一位营养师,热衷做饭及在家与友人聚会,三个宝贝的互伴成长也天然自带诸多养分。包容两代人的共同成长,成为此案最重要的设计初心。
The hostess is a dietitian, keen on cooking and gathering with friends at home, and the three babies grow up with each other naturally with many nutrients. The common growth of the two generations has become the most important initial intention of the design.




设计师借三层空间糅合了人群、需求、功能等维度,创造出“一个家的平行世界”:一层空间公共,满足一家5口的日常交互和朋友聚会;二层半开放式儿童世界,独属于孩子;三层为大人空间,功能完整。
The designer creates a “parallel world of a home” by combining the dimensions of crowd, demand and function on the three floors. The space on the first floor is public, which meets the needs of a family of five for daily interaction and gathering with friends. The second floor is a semi-open world for children. The third floor is a fully functional space for adults.






三大空间相互独立又互有关联。再将自然之风引入室内,凝练孩子与大人的童趣,还原一所治愈系住宅。
The three spaces are independent and related to each other. The natural wind is introduced into the room to condense children’s and adults’ fun and restore a healing house.






生活的模样即家的模样 大人的沉稳与孩童的洒脱不可谓不相冲突 设计师选用大面积中性原木 纯白构成空间底色 互有碰撞又互为牵制 原木色不仅作为饰面装点 也延伸至定制柜、活动家具等 在双色交错重叠间将空间隔离出层次
The appearance of life is the appearance of a home. The calm of adults is in conflict with the free and easy of children. The designer chooses a large area of neutral burlywood and pure white to constitute the space background color. They collide and contain each other. Burlywood is not only used as finishes, also extends to custom cabinets, movable furniture and so on. With the two-color staggered overlap, the space is isolated into different levels.




一层除了盥洗室和保姆房 其他彻底实现了套间 开放式公区从玄关一直延伸至阳台 光线自由穿梭于空间映照、反射 与室内灯光布置重叠呼应
On the first floor, in addition to the bathroom and a nanny’s room, others are fully in suites. The open public area extends to the balcony all the time from the hallway, with light shuttling freely in the space to reflect, which is overlapping and corresponding to interior lighting arrangement.






以厨房中岛为核心枢纽 环绕餐厅、客厅、楼梯、钢琴区 在满足功能的前提下 父母与孩子可在忙碌和玩耍中实现无缝互动
The kitchen island is regarded as the core hub, surrounding dining room, living room, staircase and piano area. In the premise of satisfying the function, parents and children can achieve seamless interaction in busy and play.






大量留白的客餐厅轻便简练乃至上墙的家具 尤以Sika藤编系列为点睛之笔 高达6.1m的挑空区天然形成亲密的互动姿态 共同孵化出慵懒、自由、无拘的氛围 无形中释放为高质量的亲子陪伴空间
The guest dining-room that leaves a lot of white space is succinct, and so do the furniture on the wall, especially taking the Sika rattan series as the finishing touch. The void area which is up to 6.1m naturally forms an intimate and interactive gesture, to incubate together a languid, free and unrestrained atmosphere which imperceptibly turns into a high-quality space for parent-child companies.




相比大人总是对新家充满热情 一个新房间对孩子似乎没有那么大的吸引力 设计师给到这个家一个最大胆也最棒的礼物:
Adults are always enthusiastic about their new home. A new room doesn’t seem to hold that much appeal for children. The designer gives this home one of the boldest and greatest gifts: a fully open children’s world






利用洄游动线串联起二楼所有空间 尽可能将更多空间留给玩乐 色彩上加入低饱和的绿与红结合房顶、圆洞设计元素 营造童趣氛围 整层空间面积不大, 但视线通透,延伸感强 令人有无限遐想
All spaces on the second floor are connected by migrating lines, making as much room as possible for fun. Different colors, low-saturated green and red roof, and round-hole design elements create a childlike atmosphere. The space area of the whole floor is not large, but the sight is transparent and the sense of extension is strong, making people have infinite imagination.


绿色磁性漆在满是记忆的照片点缀下成为一面富有表情的墙壁
Green magnetic paint becomes an expressive wall with photos full of memories




考虑到随着孩子成长越来越需要私密空间 也专门设置了口袋移门, 每个空间皆可关闭 成为独立卧室互为有无、不受拘束、不被挑战
Considering the need for more privacy as children grow up, there are also special pocket sliding doors that can be closed in every space, They become independent bedrooms to each other which is unconstrained and unchallenged.




伴随孩子到来的是无尽欢乐 但成年人的世界亦需要片刻静默
The child comes with endless joy. But the adults’ world also needs a moment of silence






主人房设置在最安静的三层 重现原木 纯白的色彩组合 静谧安逸的生活质感娓娓道来
The master room is set on the third floor, which is the quietest The designer reappears the combination of burlywood and pure white. So quiet and easy life texture comes.








南北采光皆有出口 一道玻璃砖墙打散了光线 分隔开卧房与卫浴间微水泥一体式卫生间干净治愈 在有限的空间里为繁忙生活增添游刃有余的便利
There are exits for both north and south lighting. A brick wall of glass blocks out the light, separating the bedroom and bathroom. And the micro-cement integral toilet is clean and healing. All of these add convenience to busy life in a limited space.




房顶造型的飘窗彰显成年人的童心意趣 窗外的大露台更是夫妻二人难得的私享空间 从有限的室内瞬间置身无限大的天地 在轻松切换的空间与角色状态中探索房子与家之间的场域
The bay window of roof modeling reveals adults’ childishness interest. The huge gazebo outside the window is a rare private space for husband and wife. They can move from a limited room to an infinite world in an instant, to explore the field between the house and home in easily switched space and character states.








NI DESIGN | 无边界住宅


聂奇 NI DESIGN 涅十设计创始人/设计总监
获奖经历: 2020 十间坊商业优胜奖 2020 老宅新生设计奖最佳住宅奖 2020 营造家华东赛区TOP150 2021 第十一届艾特奖 餐饮空间设计银奖 2021 第十一届艾特奖 公寓设计优秀奖 2021 第十届筑巢奖 小户型优秀奖 2021 国际色彩空间设计奖 年度十佳色彩空间设计师 2021 国际色彩空间设计奖 最佳色彩空间设计 2021 老宅新生设计奖 年度优秀住宅空间设计奖 2021 老宅新生设计奖(上海)十大改造设计师 2021 G AWARDS 中国上海TOP10 2021 金住奖 中国(上海)十大居住空间设计师 2021 国际住宅奖 优胜奖/ INTERENTIONAL RESIDENTIAL ARCHITECTURE AWARDS 2021


NI DESIGN 成立于上海,我们是一家年轻的设计公司,但同时也是一家多元化设计公司。我们设计的范畴涵盖了商业和零售空间,高端私宅,品牌形象终端设计。从概念方案到实景落地,我们拥有成熟的供应商和合作的施工单位,确保我们每一个项目都能如愿落地。 设计就是在不断地尝试与颠覆自己,未来我们愿意和更多有趣的甲方一起合作,接触更多有趣的项目,我们会以设计作为工具,让人与人在空间里产生新的交互体验,继续探索研究…































