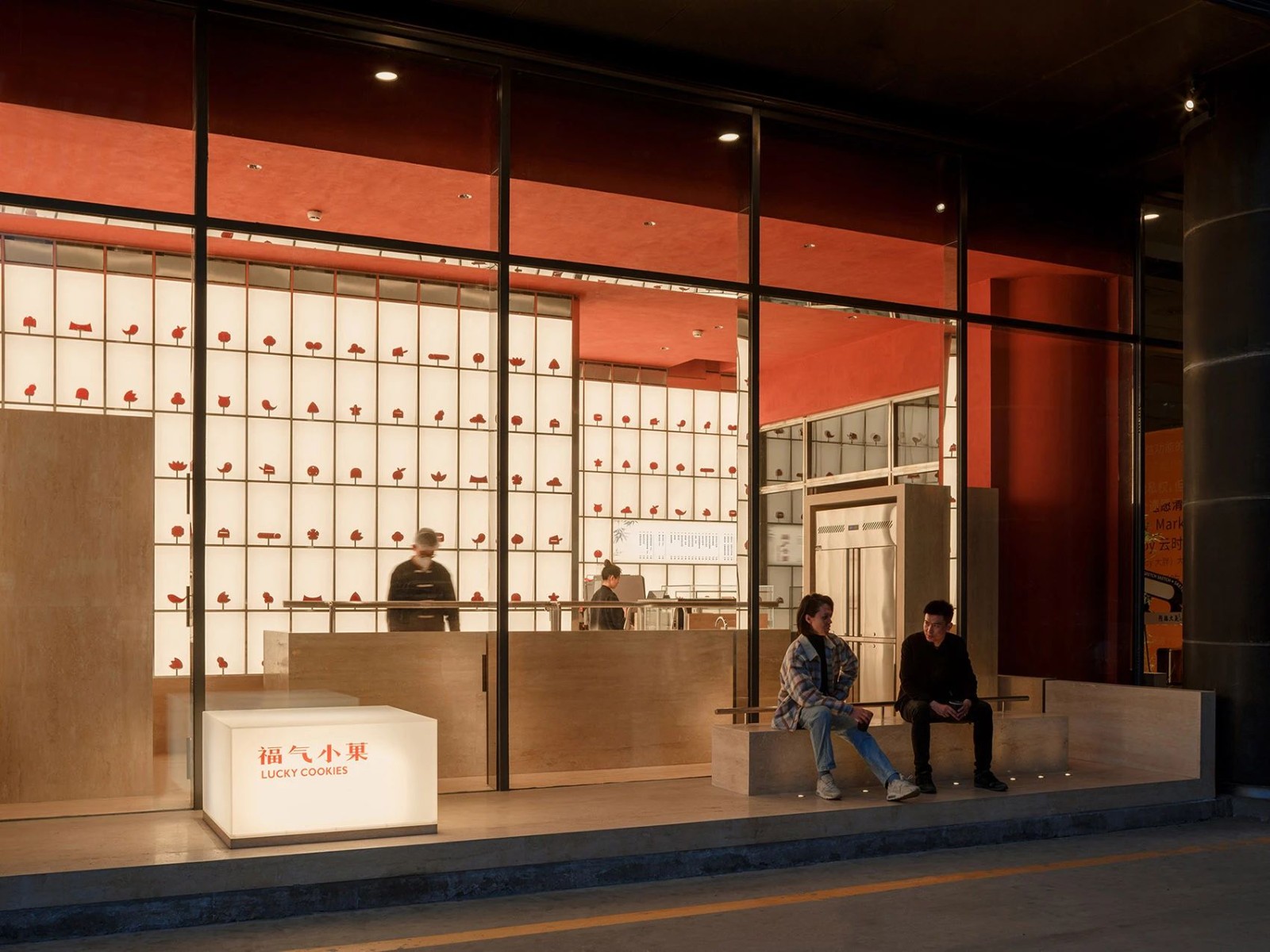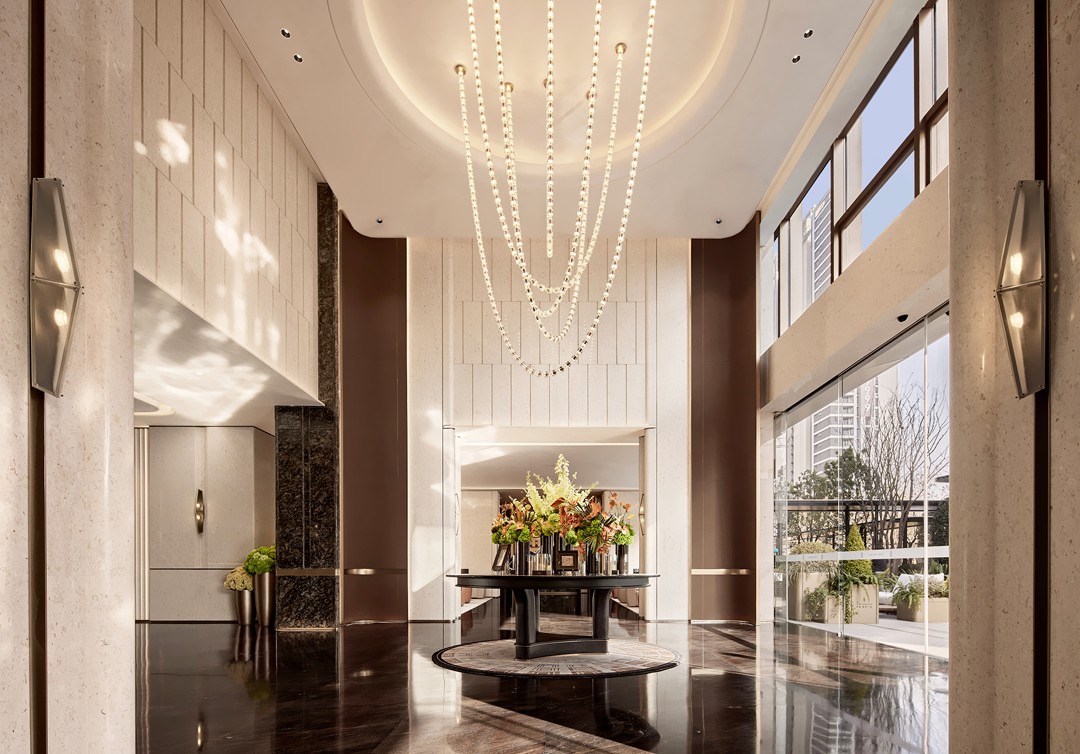新作丨 飞檐兰舍 楮墨浙韵,印象衢州 首
2022-03-10 00:35
艺术的伟大意义,在于它能显示人的真正感情,内心生活的奥秘和热情的世界。——罗曼·罗兰
The great significance of art lies in its ability to reveal the true feelings of man, the mystery of his inner life and the passionate world. Romain Rolland Says
Zhejiang Lasting Appeal,Impression Quzhou
随着现代城市资源配置与服务,从聚拢向分散化、碎片化转变,空间开始复合更多的需求功能,新的生活场景里空间的体系被重构,抛开城市杂乱的抒怀,回归私人空间定义。在衢江之畔,我们通过设计赋能江南婉约的人文气质,回归本真,将空间个性彻底释放。
Together with modern city allocation of resources and services, from to diversify fragmentation, space function composite more demand, a new life scene space system was reconstructed, to abandon urban clutter, return to the private space definition In qu jiang side, we can assign by design jiangnan graceful and restrained the humanistic temperament, return to nature, the space character release completely
作为商办空间的打造,一家企业的创始人,业主以高端简约的现代风格要求空间的气质,同时满足业主接待朋友,品茶、收藏以及高尔夫运动的功能需求。因此,此项目的设计,经由化繁为简、解析设计语言,结合居家空间的理性,将礼、宴、赏、乐、享元素以理性形态分区域投放,作为每层的功能特点;从功能分区入手,又根据地域文化提取茶、瓷、渔、帆、花这五大设计元素,多层次文化注入空间,承载人们对于未来生活方式的想象,更需具备一定的开放性,从此展开中西方交融的人文体验。
As commercial space, the founder of a company, the owners for space in the modern style of high-end contracted temperament, to meet friends at the same time meet the owner, tea collection and function requirements of golf Therefore, the project design, through a change numerous for brief analytical design language, combined with the rationality of the space that occupy the home, the appreciation banquet Enjoy the elements in a rational form of regional distribution, as the functional characteristics of each layer; Starting from functional zoning, five design elements such as tea, porcelain, fishing, sail and flower are extracted according to regional culture. Multi-level culture is injected into the space to carry peoples imagination of future life style. Moreover, it needs to be open to a certain extent, so as to launch the humanistic experience of blending China and the West.
Here for the first time, Treat each other with respect
来到首层开门见山凸显整个项目的定位特征,明显感受私人会所气息。此处的功能以品茶、洽谈、艺术展陈为主。
Come to the first floor to highlight the positioning characteristics of the whole project, obviously feel the smell of the private club here to taste tea negotiation art exhibition.
洽谈区的莹白瓷挂件脱离平庸,沿用了婺州窑的雕刻技艺,饰之以极具民族特色的浮雕、刻花工艺;造型上,力求巧雅秀丽,给人以清新、神化之美感,与生机勃勃的树影形成对偶。
The jying white porcelain pendings in the negotiation area break away from the mediocre, and follow the carving skills of Wuzhou kiln, decorated with the relief carving technology with national characteristics; Modeling, and strive to elegant and beautiful, give a person with fresh and deified beauty, and vibrant tree shadow form a dual.
茶室体现了江南人的含蓄在此把简约的平淡之味,无限的向着深远的审美思想延续开来。寻茶香而入室,柜体线条简单明了,藏于柜上艺术家陶瓷器皿,其灵感来自英国海岸线,像是流动的潮汐。
The teahouse reflects the implication of people in the south of the Yangtze River. Here, the simple and plain taste is extended to the far-reaching aesthetic thought to find the aroma of tea and enter the room. The lines of the cabinet are simple and clear, hidden in the ceramic vessels of the artist on the cabinet, whose inspiration comes from the British coastline, like flowing tides.
艺术展陈区,中国当代艺术家的陶艺作品,保留了自然精神世界里的一丝慰藉,无形之中,空间美学别具一格的气质在此悠然浮现。以礼相邀,约三五好友,聚于雅室,思大业品茶香,情寄于家室一盏茗。
In the Art exhibition area, the ceramic works of Chinese contemporary artists retain a touch of comfort in the natural spiritual world. In the invisible way, the unique temperament of space aesthetics emerges leisurely here. Invite several friends to gather in the elegant room, think about the great cause and taste the tea, and send a cup of tea to the family.
Dine and party,The joy of dinner
食之有味人生百态,空间的转换,需有触发人的感官变换的渐进过程。二层以“宴”开启宴席之乐,空间通过动线设计拉住了至外而入的疾尘步伐,简约的设计让空间更具质感。整个布置形式也更开放、更具包容性。
On the second floor, the banquet starts the joy of the banquet. The space stops the pace of the dust from the outside through the design of moving lines. The simple design gives the space more texture and the whole layout is more open and inclusive.
休息区围合式组合,让宾客更自由、更舒适,西式壁炉的出现增添了一丝聚会氛围。沙发上方的瓷板画由景德镇陶艺家创作,抽象自然龟裂的纹理似山水似潮汐。
The enclosed combination of the rest area makes guests more free and comfortable. The appearance of the Western-style fireplace adds a touch of party atmosphere. The porcelain board painting above the sofa is created by the ceramists in Jingdezhen.
具备12人的就餐桌满足餐宴的功能,想象宾客们的欢声笑语,此时此景美妙绝伦。观景阳台的松更增添一丝古韵,凸显出文化特征。空间里每一件配饰、每一件家具都以特定的符号在空间中相互成就交融协奏,每一处设计的呈现都蕴藏着出色的审美品位,让空间拥有特定的价值体验。
With 12 people on the table to meet the function of dinner, imagine the laughter of the guests, at this time the wonderful scenery of the balcony to add a trace of ancient rhyme, highlighting the cultural characteristics of the space each piece of accessories Each piece of furniture achieves harmony with each other in the space with specific symbols. The presentation of each design contains excellent aesthetic taste, so that the space has a specific value experience.
The Interpretation Of Space Appreciation Art
三层在满足业主需求的同时,展现开放与自由,达到一种玩赏的状态。低矮、低靠背的沙发家具,并增加落地灯设置点光源,将人的视觉重心下移,更多的强调人的舒适感受与谈话所需的静谧氛围。
While meeting the needs of the owners, the third floor shows openness and freedom to achieve a state of enjoyment, low and low-back sofa furniture, and increase the floor lamp to set point light source, moving peoples visual center of gravity down, more emphasis on peoples comfortable feeling and quiet atmosphere needed for conversation.
高尔夫、休闲阳台与健身区秩序井然,增加更多生活仪式感,时时呼应整体的联动。
Golf leisure balcony and fitness area orderly, increase more sense of ritual life, always echo the overall linkage.
Enjoy This Moment In Your Life
业主的品味体现于收藏,在负一层处置入多样形态的品藏区,收藏家们在负一层会晤,享受着此时此刻的杯酒人生。
The owners taste is reflected in the collection. In the negative one floor, the collectors meet in the negative one floor and enjoy the wine life at this moment.
较之前三层形成的商务休闲,负一层更具某种情感上的递进,软装通过酒柜的排布陈列、德州扑克与品酒场景,摩登时尚让此空间氛围更放松更享受。
Compared with the business leisure of the previous three floors, the bottom floor is more emotionally progressive. The soft decoration displays Texas Holdem and wine tasting scenes through the arrangement of wine cabinets. Modern fashion makes the atmosphere of this space more relaxed and enjoyable.
车库摆放着业主收藏的甲壳虫复古车,墙面机械零件工具的摆放。整个空间优雅的古典元素与富有灵气的现代气质,均予以实现。
The garage is equipped with the owners beetle vintage car, and the placement of mechanical parts and tools on the wall is realized with elegant classical elements and modern temperament.
City Camp,Star camping, Outdoor dinner
顶层是以“乐”为阵营的城市营地。星空露营、户外聚餐、吧台、卡座等等功能都出现在露台,享受更多体验方式更多乐趣。在这里可以把平时失去的自然美好都找回来,浪漫夏夜里,告别城市的喧闹与浮躁,亲近星空的静谧与美好。
The top floor is the city camp with music as the camp, starry sky camping, outdoor dinner bar, booth and other functions appear on the terrace, enjoy more experience and more fun. Here you can recover the natural beauty lost at ordinary times. In the romantic summer night, bid farewell to the noise and impetuousness of the city, and get close to the tranquility and beauty of the starry sky.
在整个设计过程中,如果说硬装形成了空间,那么软装则为空间加入了更多维度,建立了情感的链接,这个项目隐匿着一种理想化的艺术生活的初心,依据内在的秩序和节奏,并以合理的设计手段进行了高度完整的实现,基于此,静谧、流动与细腻,交替出现。
In the whole design process, if hard outfit to form the space, then the soft outfit is added more dimensions for the space, to establish the link of the emotional, this project is hidden an idealized art life of beginners mind, according to the internal order and rhythm, and at a reasonable design method for the implementation of highly integrated based on this, quiet flows and exquisite, appear alternately.
Project Name:Quzhou Sifang Club
Project Location:Quzhou, Zhejiang
The Owner Name:Yango Group
Owner Team:Lin Xiaodong, Gu Dan, Xu Wenjie
Interior Design:Feiyan Design
Decoration Design:Ranse Design
Photography: Ten Visions Studio
沙千帆,飞檐设计、兰舍设计的创始人及创意总监。16年设计及管理经验,服务于国内各大房地产公司、商业空间、高端私人客户。
Sha Qianfan, founder and creative director of Feiyan Design and Ranse Design. With 16 years of design and management experience, he serves major domestic real estate companies, commercial space and high-end private clients.
采集分享
 举报
举报
别默默的看了,快登录帮我评论一下吧!:)
注册
登录
更多评论
相关文章
-

描边风设计中,最容易犯的8种问题分析
2018年走过了四分之一,LOGO设计趋势也清晰了LOGO设计
-

描边风设计中,最容易犯的8种问题分析
2018年走过了四分之一,LOGO设计趋势也清晰了LOGO设计
-

描边风设计中,最容易犯的8种问题分析
2018年走过了四分之一,LOGO设计趋势也清晰了LOGO设计













































































































