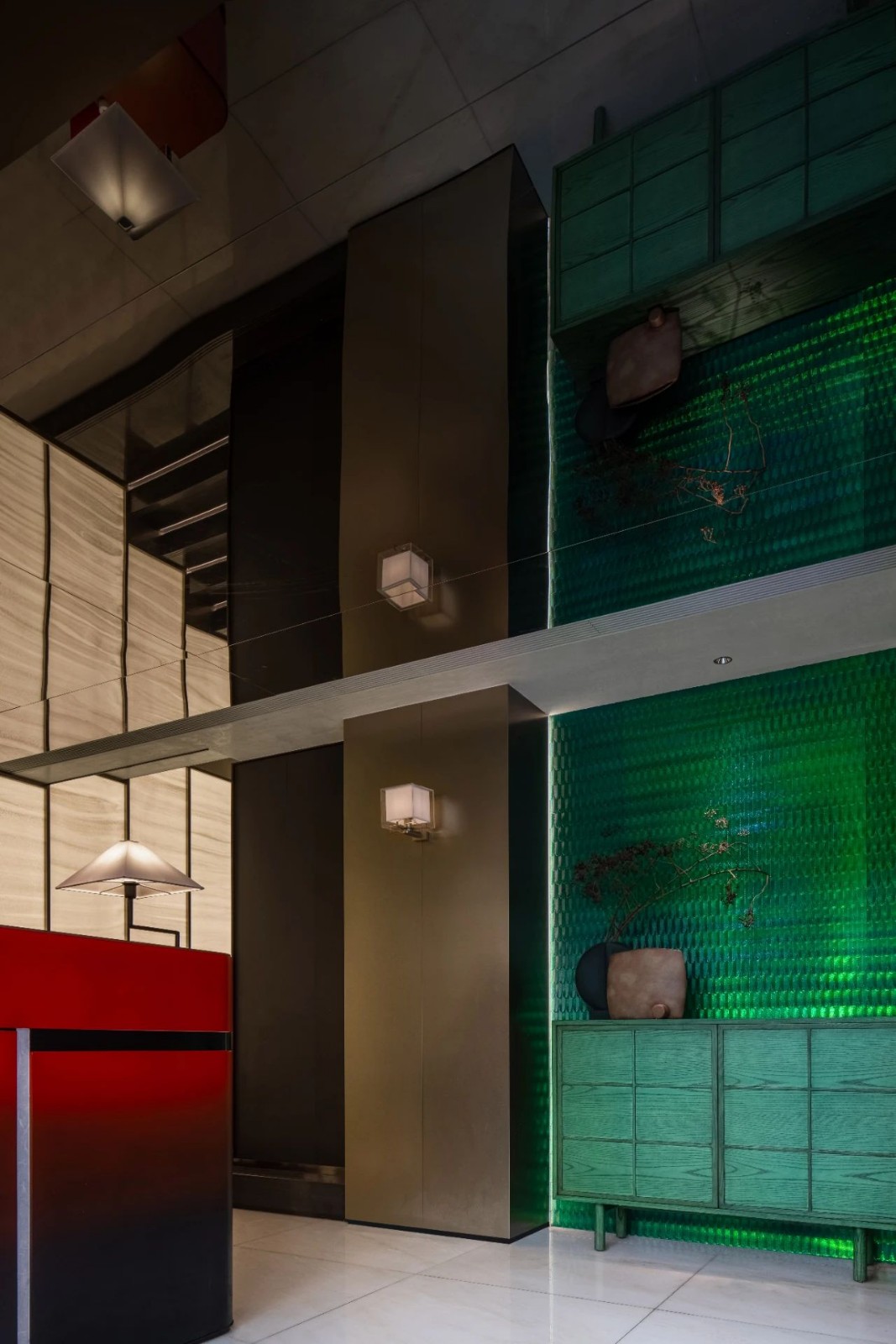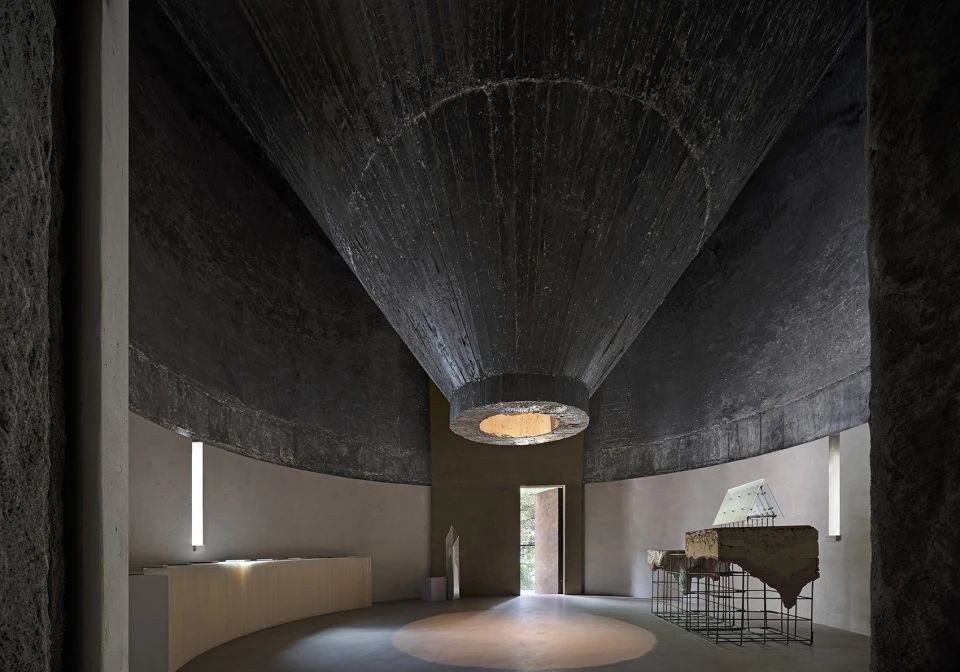新作丨 谢培河 小大董,蓝色狂想曲 首
2022-02-23 22:56


Design Concept
大董餐饮子品牌,小大董是大董理念的延伸,表现大董性格中更轻松的一面。设计初衷是从情感上刺激体验共鸣出发,以唤醒情绪或想法,其目的是为了激发社交场所下,体验者的情绪,而此种情绪亦是表达品牌基因新潮时尚,迷幻冷调的感知的结果。试图表达空间中情感体验的真实意义,而不是物理现实。
As a sub-brand of Da Dong Group, Taste of Dadong inherits Da Dongs philosophy while showing a more relaxing aspect in its DNA. Located in Shanghai, the project is a new upgraded restaurant opened by Taste of Dadong, designed by AD ARCHITECTURE. The design is intended to evoke customers emotions, ideas and resonance in a social setting, through incorporating psychedelic, cool tones and presenting the brands new, trendy genes. The design team tried to express the true meaning of emotional experience in the space, rather than emphasizing physical reality.




Brand Exploration
基于品牌文化基因传达的深层考虑,探索子品牌小大董的定位及客群与社交状态的一种变化。年轻、时尚、新潮蓝调,拥有无限活力;而浪漫的想象力与创造力,犹如 Rhapsody 狂想曲,潜伏着不可名状的感觉,响起的bgm随着紧密契合的鼓点与迷幻蓝调的“小大董”再合适不过。迷幻冲撞的颜色本质上是虚空清透的光影,实质是品牌的印象基调。
Based on full consideration into the brands values and genes, the designers explored the positioning and targeted customer groups of Taste of Dadong, as well as new socializing scenarios. Young, fashionable blue tone is full of vitality; romantic imagination and creativity are like a rhapsody, which stimulates indescribable emotions. Background music combined with drum beats is fitting for the dreamy blue tone of Taste of Dadong. The psychedelic, contrasting colors are in essence presented by lights and shadows, which set the tone for the brands image.








Site Consideration
上海,新潮的、先锋的、海派的、文艺的,其万象皆潮与巨大张力的城市魅力,敏锐的察觉与捕捉城市的性格,同时预测未来商业状态下的一种前进的意识察觉力,是这个项目定调的根本逻辑。使空间的场景总有梦魇的特征,目的是为了表现“诚实的意识”;表现迷幻、虚空、混乱、无序,游离的意识。
The project is sited in Shanghai, a fashionable, avant-garde, artistic metropolis where Eastern and Western cultures converge, a city that is inclusive and charming. The design team accurately captured the character of the city, and predicted emotions in this commercial setting. This is the underlying logic for the project. The design team created a series of dreaming dreamy scenes, with a view to evoking honest emotions, and expressing illusionary, disorderly and wandering consciousness.




Spatial Thinking
餐吧的“空间状态”形式的思考带来了设计创作中的重要指引,其年轻的力量,新潮的氛围与细腻柔燥的场所感受,把偶然性、机遇性运用在创作中,嵌入现代主义反传统的精神,冷调迷幻与放任流动贯穿在整个空间塑造的进程之中。空间的状态表达则是思考分析中摸索出的已知答案。
The thinking of the bar areas spatial form provided important guidance to design creation. It features young power, stylish atmosphere, and gives a delicate and soft feeling. The design considers contingency and accidentality, and meanwhile incorporates anti-tradition modernist spirit. Cool, dreamy hues and fluidity were fully considered throughout the design process. After deep thinking and analysis, spatial expressions were worked out.




Spatial Design
门店入口形式的隐蔽与迂回曲绕,空间形态的流动指引体验者身体与情绪上的外向发散,目的是调动体验者在空间中的情绪与意识的节奏变化。呈现的形式或夸张、或变形,或抽象的现代派主义美学,其镜面的重叠带来的迷幻、魔幻、意象,加强空间中的冲突但对等的意识流形态。
The restaurants entrance is relatively hidden, and forms a twisting circulation route. The fluid spatial pattern stimulates the guests varying emotions and feelings in the space. The space is presented in exaggerated, irregular forms, and abstract modernist aesthetics. The mirrored surfaces generate illusionary visual effects, and strengthen a sense of tension in the space.






围合的弧形墙面其意在社交情绪中产生安全的距离感,一方面在给单独的社交场所以物理形式做出阻隔,另一方面,其物理状态下呈现的虚张、力量、与冷调光影的晕染下,所形成的感知是迷幻的、先锋的品牌基调。
The curved screen walls function as partitions, which demarcate several independent socializing and dining areas. Their dramatic, powerful forms along with the cool lights create a dreamy ambience and convey the brands avant-garde image as well.






中间散台区,其内在的情绪决定了形态外延与向上的张力,这种张力是制造场域的聚合的一种力量,与其环绕更激进的状态激发用餐者流露出放开、社交甚至激昂的情绪意识。吧台区域晕染传达的细微的光影,也揭露出窥探与空间的互动的感受。
The dining area in the middle shows an extended and upward strength, which promotes the convergence of spatial realms. It stimulates diners to open their mind to socialize, and even evokes their fevered consciousness. The bar counter area awash with subtle light and shadows invites the guests to peep into and interact with it.












空间察觉有融入爵士和朋克经典的蓝调,但设计的表露上并没有刻意强调爵士与朋克的元素,而是通过画面的构成和内在光色节奏营造出一种冷调新潮的独特气质。游离的墙体与迷离的光圈交界。
The space subtly incorporates classical jazz and punk blue tones, rather than deliberately emphasizing jazz and punk elements visually. It creates a unique cool, stylish ambience through the composition and the rhythm of light colors. The walls and light circles intersect with each other.








吧台区域的情绪,迷幻的光影设计也更加大胆与大面的铺陈,其目的是为了将场域情绪的力量扩大化,其爵士与朋克的内在精神力量迷幻,炽热的流动在空间,但又缓慢悠扬且激进的浪漫节奏。
The bold psychedelic lighting design in the bar counter area is intended to strengthen spatial emotions. The inner spirit of jazz and punk fills the space with passion, whilst generating a soft yet radical romantic rhythm.








迷幻波长的冷调蓝光隐现在充满险象的体块情境中,微妙的光影让空间带来喘息和微醺暧昧的情愫,对比反差的玫红色霓虹灯光与餐吧空间高度的镜像,形成强烈的色彩与光影对比,其魅惑的力量,为观者创造了一个迷幻体验情境;最终形态是一种自由的、魔幻的,激进的艺术氛围。
Cool blue lights are hidden among irregular blocks, bringing a breathing and vague ambience to the space. The pink neon light in the bar counter area forms a strong contrast with the blue light, generating an illusionary experiential scenario as well as a free, magical and radical artistic atmosphere.










边沿艺术包厢区,是设计中制造出的用餐仪式感,围合而又巧妙的透光,其隐秘与矫揉的创作,皆在指引一种相对独立与神秘的、窥探式的状态,半私秘的用餐需求状态决定了冷调的包裹与向里的形态构造。
The artistic private dining area on the periphery adds a sense of ceremony to the dining experience. The semi-enclosed space and the subtly revealed light are intended to produce an independent and mysterious spatial status. Its cool tone and inward-facing spatial form are determined by customers demands for semi-private dining experience.












空间的离聚、开合,与餐吧的客群状态对应,三五成群与一二知己,其对立的场所感受与氛围是进一步推敲细部空间感受,其无序的状态旨在表达自由,而体块的某种缺失,是激进又反派的一种表达,展现出时代矛盾又充满未来感的冲突美感。
Either separated or converged, open or semi-enclosed, the spatial forms of different functional areas are responsive to the status and number of diners. For diner groups consisting of two friends or a few people, different spatial experience and atmosphere were designed. The disorder spatial status expresses a sense of freedom. The seemingly lack of certain blocks conveys radical and anti-convention expressions, showing a futuristic, contrasting aesthetic.












所有空间状态的表达的设计前提是思考,思考客餐人数的状态,思考体验者需要被带动的某种情绪,或几种复杂的反向的情绪,无论是迷幻、虚空、游离的正向情绪,亦或是——无序、游离、消极等的反向情绪。以此,AD艾克建筑始终以<诚实的情绪意识>为整场核心的思考开展设计,试图表达空间中情感体验的真实意义,而不是物理现实。
All spatial expressions in this restaurant are based on the consideration of the number of diners, and the thinking of what emotions needed to be stimulated, such as illusionary, empty and wandering positive emotions, or disorderly, wandering negative emotions. The overall spatial design was centered on the intention of evoking honest emotions of users, trying to highlight the true significance of emotional experience in the space rather that physical aspects.




Information
Project Name: Taste of Dadong • Rhapsody, Shanghai
Design Firm: AD ARCHITECTURE
Chief Designer: Xie Peihe
Design Team: AD ARCHITECTURE
大董、袁玉芳、汤明姬、四希、石秀松、小大董上海团队
Client Team: Da Dong, Yuan Yufang, Tang Mingji, Si Xi, Shi Xiusong, Taste of Dadong Shanghai Branch
北京华开建筑装饰工程有限公司
Construction Team: Beijing Huakai Construction Decoration Engineering Co., Ltd.
北京智通思远机电设计咨询有限公司
Mechanical/Electrical Team: Beijing Zhitong Siyuan Mechanical - Electrical Design Consulting Co., Ltd.
北京光舍照明设计有限公司
Lighting Consulting: Beijing Guangshe Lighting Design Co.,Ltd.
北京合众友业酒店用品有限公司
Fixtures Team: Beijing Hezhong Youye Hotel Supplies Co.,Ltd.
北京酒总酒店设备有限公司
Kitchen Team: Beijing HEC Hotel Supplies Co., Ltd.
Location: Shanghai
Area: 700 sqm.
艺术漆、通体砖、透光膜、不锈钢
Main Materials: paint, brick, membrane, stainless steel
Start Time: July 2021
Completion Time: November 2021
Photography: yuuuunstudio


AD艾克建筑设计创始人及总设计师
谢培河怀抱强烈的情感张力和原创精神,主张以感性丰富驾驭理性简约,高妙且自然地融合空间功能与个性。在简单与复杂的动势中呈现空间美学,让人心与空间精神同振共鸣。凭借商业、住宅和办公领域的一系列极致空间作品,在过去几年内斩获了一系列国际知名奖项。其独具先锋性的“极简派艺术”空间设计语言,也已融贯东西方的认知并在全球业界得到极高的认可。































