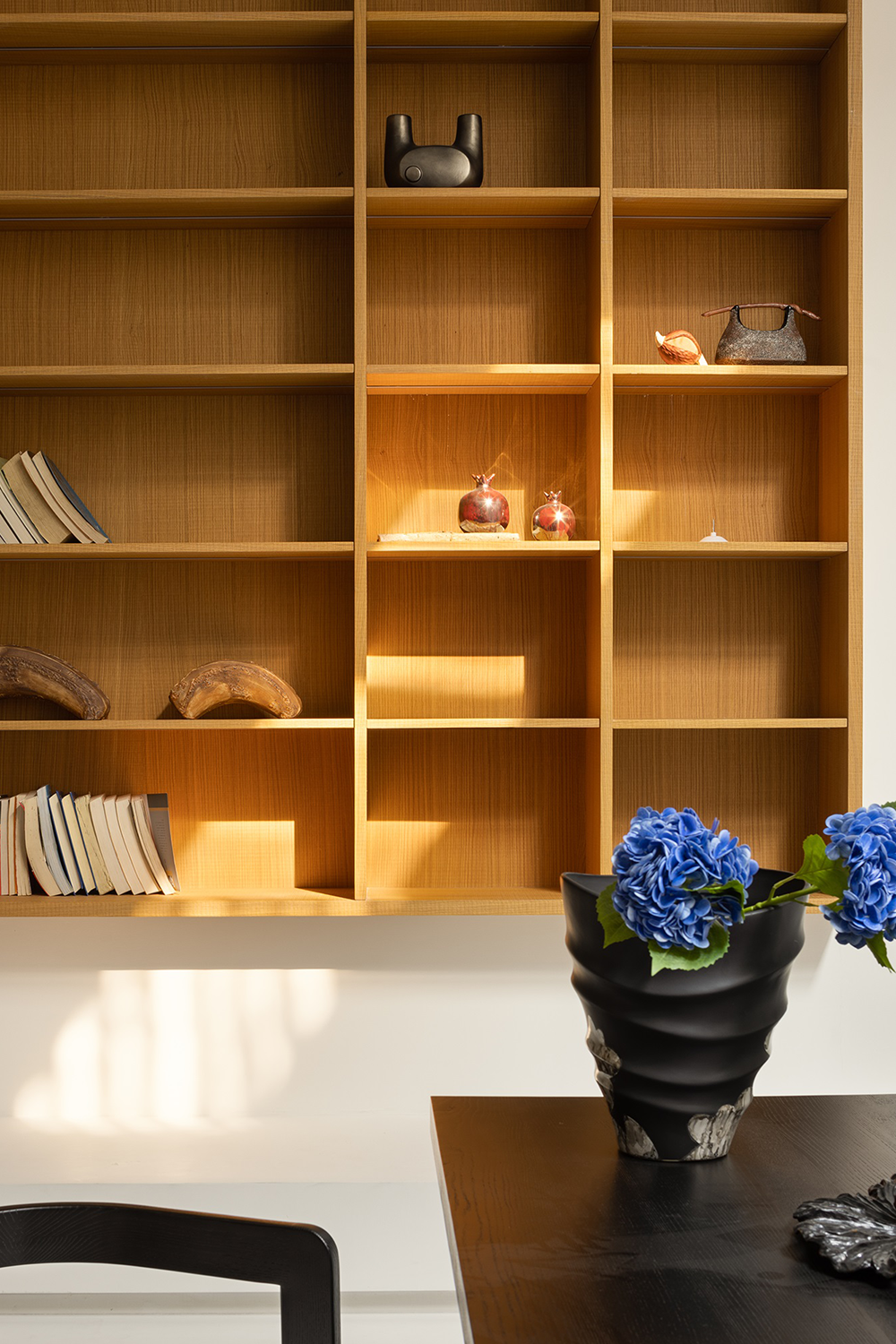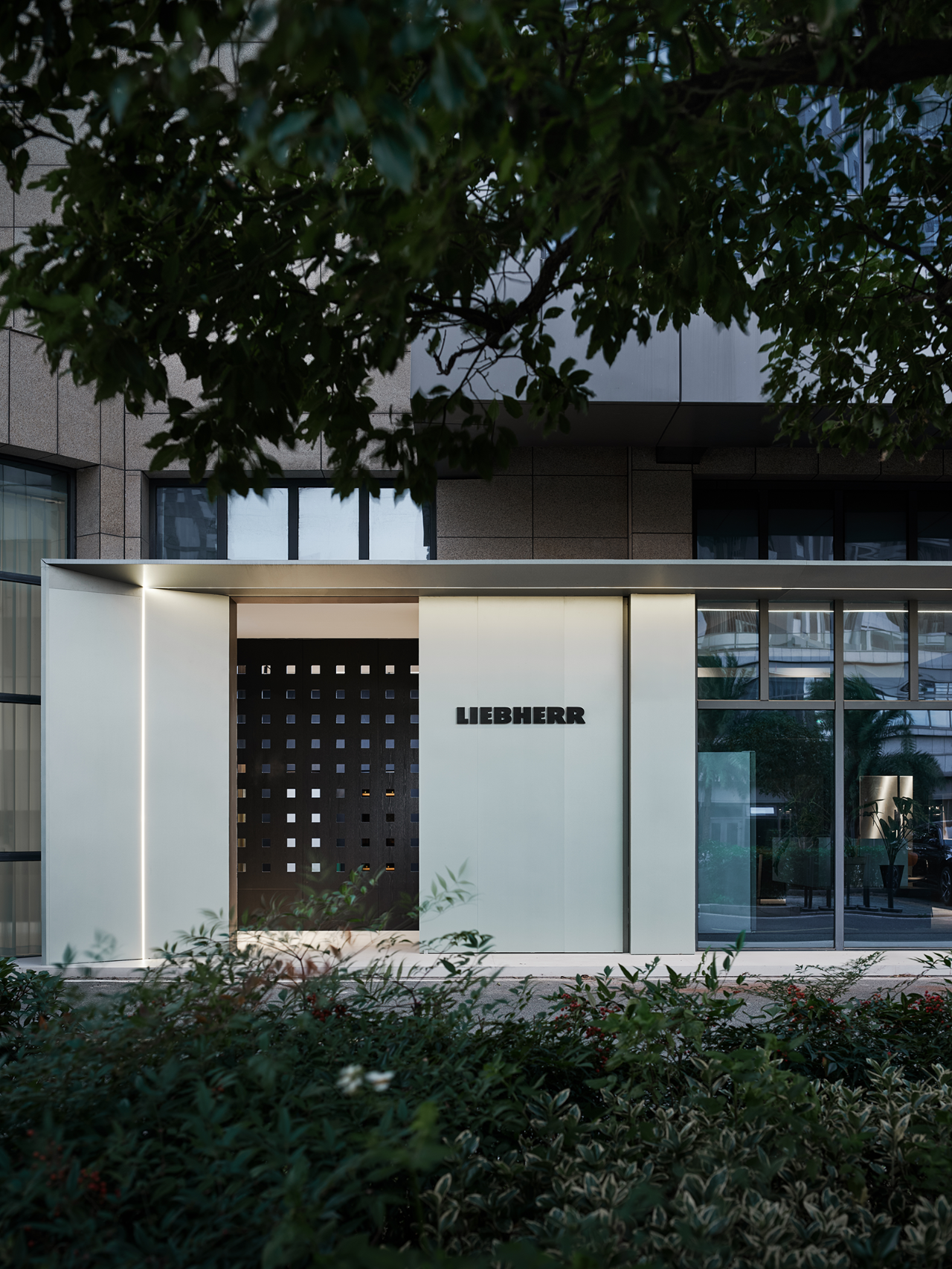DA bureau丨圣彼得堡意式食堂Osteria Betulla 首
2022-02-23 23:02


DA bureau是一个来自圣彼得堡的年轻团队,在过去的7年里,在建筑和室内设计领域实施了超过120个项目。
DA bureau is a young team from Saint Petersburg that has implemented over 120 projects in the field of architecture and interior design over the past 7 years.






Arslan所有项目的一个重要特点是完美主义和意想不到的菜肴,以一种让客人感到惊讶的方式,这反映在osteria的烹饪。
An important feature of all Arslans projects is perfectionism and unexpected serving of dishes, in a manner surprising for the guests, which is reflected in the osteria’s cuisine.




在这个项目中,我们利用了传统教堂的建筑戏剧性特征。客人通过一个锥形的、隐蔽的入口进入空间。他们走进了灯光昏暗的第一间小厅堂,接着又进了光线充足的第二间厅堂。通过这种方式,客人们可以顺利地从阴影走向光明。
In working over this project, we used the architectural dramaturgy characteristic of traditional churches. The guests get into the space through a tapering ensconced, shaded entrance. They enter into the first, dimly-lit small hall, and further – into the second hall flooded with light. This way the guests proceed smoothly from shadow to light.












我们将天主教美学元素放置在几乎所有地方。第一个大厅的中心是象征意义的祭坛——一个大桌子,上面放着意大利面chéf。所有的桌子都朝向他,创造了戏剧表演的效果,让客人可以观看意大利面制作之谜。
We placed the elements referring to Catholic aesthetics practically everywhere. The centrepiece of the first hall is the metaphorical altar – a large table where the pasta chéf works. All the tables are turned towards him, which creates the effect of theatrical performance and allows the guests to watch the pasta making mystery.




除了引入意大利风格,主要目标之一是将现有的地下室的黑暗空间转变成一个光线充足的通风空间,不会压抑游客。这项任务似乎非常困难,甚至在某些时候是不可能的。与室内空间一起工作的主要建筑装置是拱形天花板。
In addition to introducing the Italian flair, one of the main objectives was to transform the existing dark space of the basement into a well-lit airy space that would not oppress the visitor. The task seemed very difficult, even impossible at some point. The main architectural device in working with the interior space was the vaulted ceiling.










我们希望创造一个非常纯粹和简约的外观,在最轻微的程度上使用表达媒体。这就是为什么我们只用了三种基本材料:石灰华,这是意大利街道铺路的常用材料,木材用于家具和墙板,浅色石膏作为墙壁的主要材料。这一切都有助于我们传达意大利的形象。
We wanted to create a very pure and minimalistic look, using expressive media to the slightest extent. This is why we used only three basic materials: travertine, which is often found in paving of Italian streets, wood for the furniture and wall panels, and light-colour plaster as the main material for the walls. All this helped us to convey the image of Italy.
















由于细致的设计方法、对细节的高度关注以及对空间部分的深思熟虑,我们得以实现最初的想法,并创建了一个极简主义的意大利“食物圣殿”,在这里,你可以随时见证意大利面制作的神秘,并将它的温暖带回家中。
Owing to the meticulous approach to design, great attention to detail and well-thought-out sections of the space, we were able to realise the original idea and create a minimalistic Italian “food temple” where you can always witness the mystery of pasta making and take its warmth back home.









































