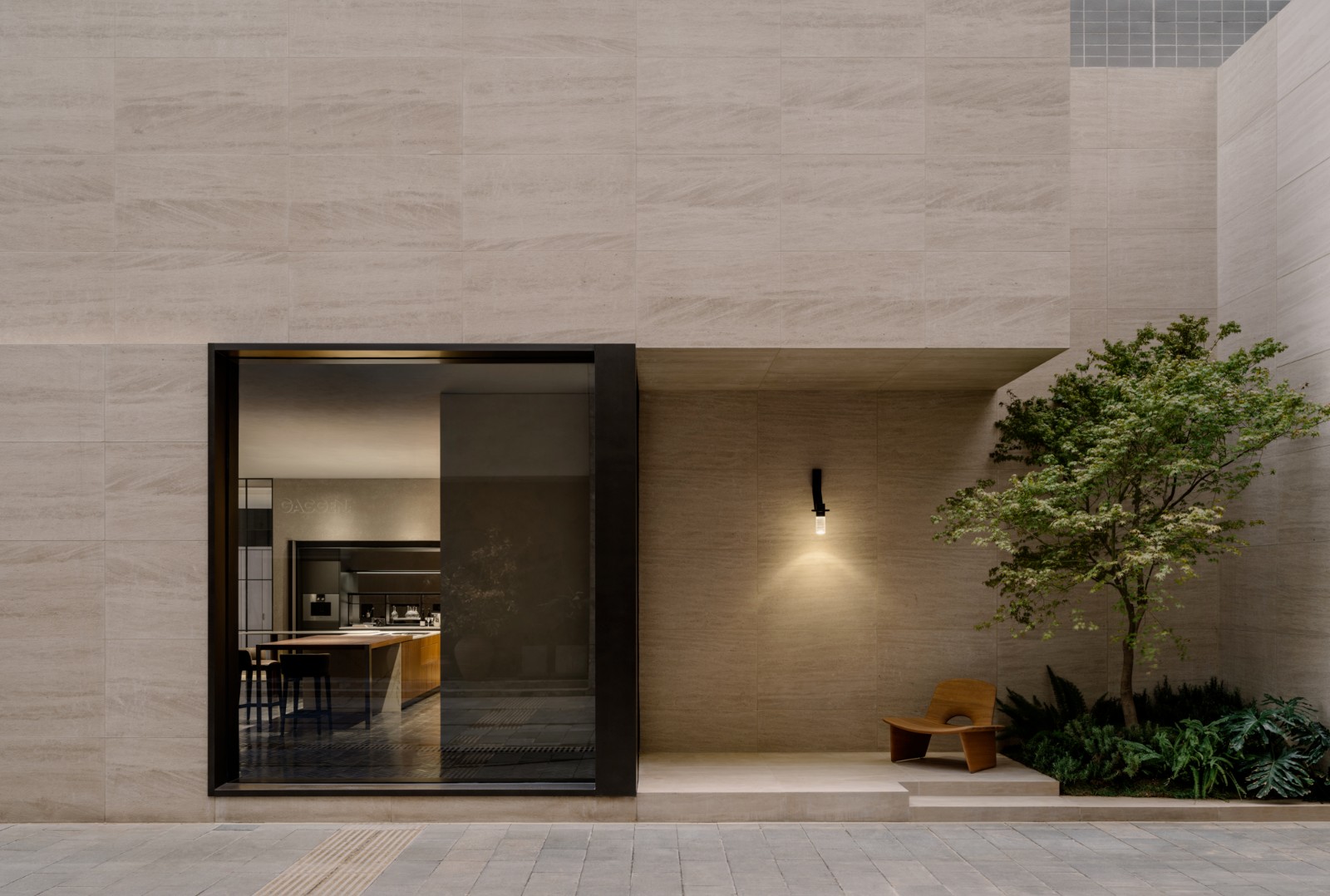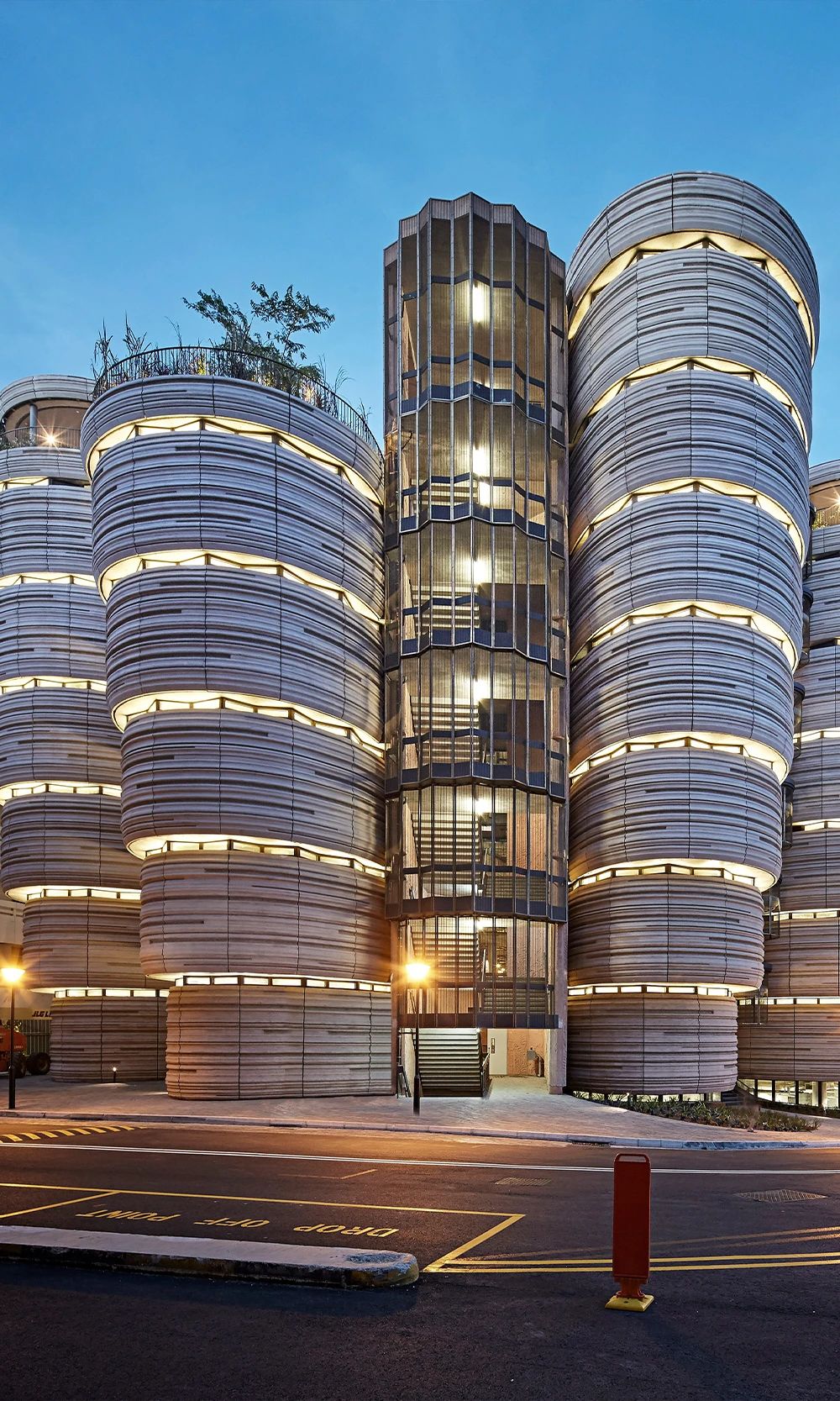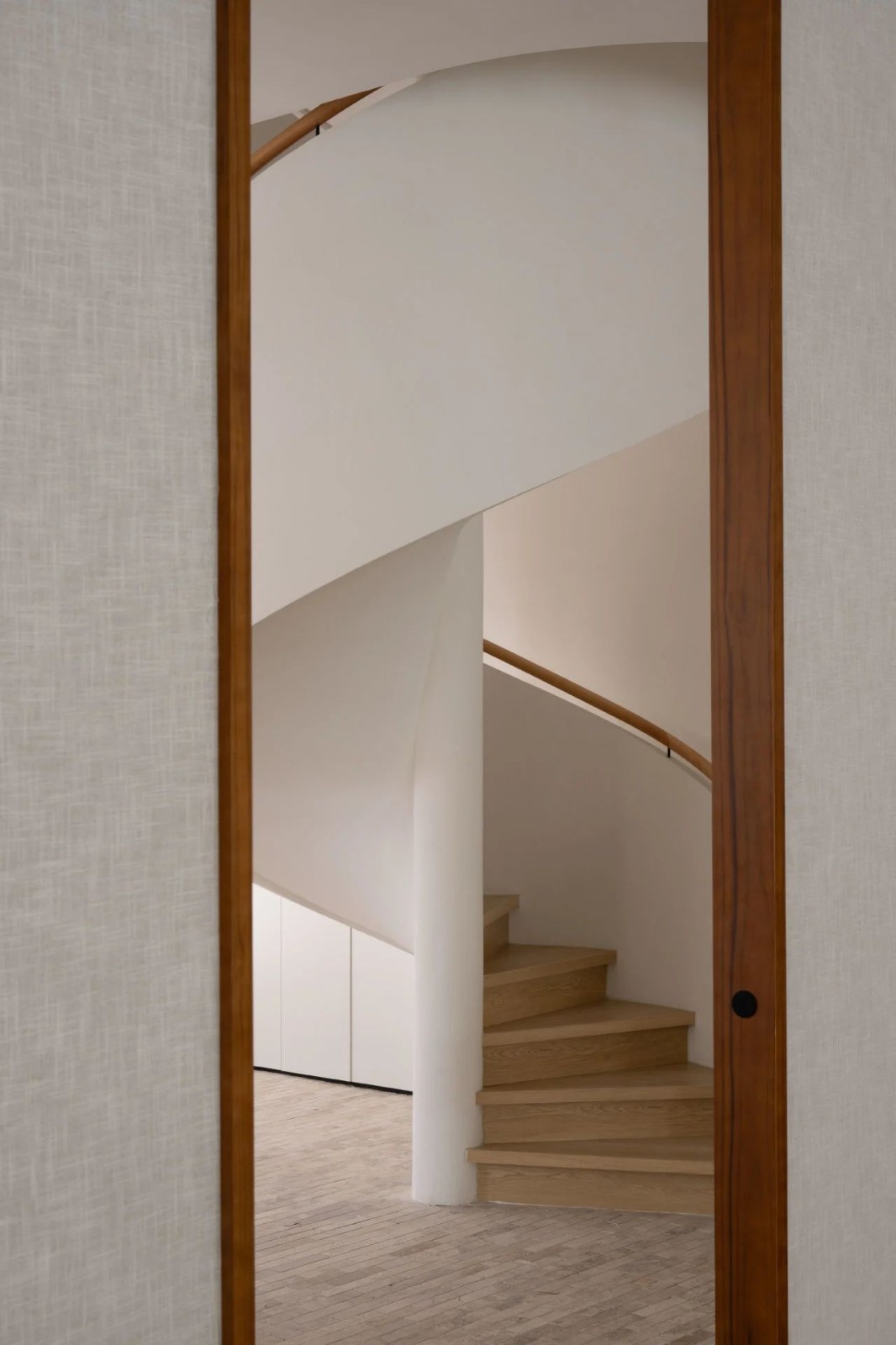新作丨TIUN 梯云 屋里屋外的诗意人生 首
2022-02-16 22:30


想有一所大房子,装得下梦想,盛得满幸福。
Big house in your mind, Dream and happiness inside
关于美好生活的所有想象,在这里尽情释放。
All hopes for good life, Expressing on live
五口之家,于屋里浪漫相守,有趣有盼,不负心中热爱。
A family of five Show romance in life. All have passion to strive
繁花叠墅,推窗见绿。舒适使然,温馨恒久。
Fine greenery in sight.
Comfort through day night
从朝阳到暮归,享受自然天成的惬意时光。
No matter set or rise,
Enjoy a perfect life


Living Room
阳光透过柔纱百叶帘照入室内,映射在实木材质上,一条条有温度的光束,无处不体现温暖的阳光、柔和的材质与亮堂的空间,用感官体验作为本案的设计出发点,置身当中的舒适感受需要多感官的共鸣。
Sunlight gets through the soft curtain,shining on the wood material,the warmth of each light beam shows the sunlight,softness and brightness all around.Our design based on sensory experience because we need the aid of different senses to feel the comfort inside.










DINNING ROOM - KITCHEN
原木色的木质材料与米黄色的墙纸是营造空间温和安逸基调的重要材质,弧形线条与弧形转角使空间视觉看着灵动有趣。
Wooden material covered up by burly-wood together with beige wallpaper are important materials to build up the mild and relaxing atmosphere inside the house.The curved lines and corner make the interior space interesting in sight.












透过隔断看餐厅,餐厅连接着中西厨与客厅,利用地砖与木地板区分功能区域,但视觉开阔,似隔非隔,岛台与餐桌遥相呼应,动线流畅,互动方便,一家人可舒适放松的边干活边交流,十足的参与感与幸福感。
Seeing through partitions we can find the dining room.Dining room connect the kitchen and living room,we use the bricks and wooden floor to separate different areas.But the whole space is so open that we can ignore the partitions when the isolated working platform can easily interact with dining table fluently from a distance.The whole family can happily communicate with each other while working.What a lovely picture.








BEDROOM - BATHROOM
卧室沿用不同肌理的碰撞,丰富了触感,墙面的立体几何造型妙趣横生,犹如趣致积木,搭建美妙空间。
Bedroom design let different texture conflict with each other in order to enrich the touching,the stereoscopic figures on the wall are very interesting,like fun-building blocks,make the space marvellous.








在简洁的空间内,设计师预留大面积的窗景,使屋外的自然景观成为室内不可或缺的一部分,微风拂拂,斑驳的树影随着日出日落在室内形成不同的画作,模糊了建筑、空间、自然、与生活的界限。坐在书桌前,仿佛伸手就能触碰绿叶。
Our designer reserved a large space for windows in the simplistic space,making the natural scenery a vital part of the inside experience.Breeze shakes the trees,dappled shadow of the trees shaped different kinds of paintings inside the room,blurred the limit between architecture,space,nature and life.You can barely touch the green leaves when you sit in front of your desk.










瓷砖、亚克力与金属等多样材质,是卫生间里亮眼点缀 ,躺在白色圆润的浴缸里卸下一身疲惫,让乏味的卫生间可以成为全身心放松的好地方,惬意遥望窗外的都市霓虹,明黄色和宝蓝色的搭配足够开启活力无限的每一天。
Ceramic tile,acrylic and metal,diversed materials shine brightly in the bathroom.You can unload all of your fatigue inside that white round bathtub,make a boring bathroom the best place for a full-scale relax.When you look out of the window,looking into the neon light in the darkness,the best pair of bright yellow and royal blue is enough for you to start an energetic day.






OTHER AREAS
负二楼不同于楼上的采光,顺应昏暗的空间,我们为小朋友打造了一个趣味盎然的“夜空小镇”娱乐空间,在天花繁星点点的衬托下与父母嬉戏,其乐融融。让每位家庭成员都有自己舒适的区域,造型去繁化简,与其它空间取得恰到好处的平衡。
B2 is not as bright as the upper floors,in order to adapt to the dim space,we create an interesting starlight town for children to play in.It’s a great experience to play with parents under the stars.Our aim is letting every family member own their comfort zone in some simplistic shape,while balancing correctly with others.




满足空间功能是必然的,满足的同时,注入美学的思考,满足业主的精神追求,亦是一种业主生活态度的体现,我们用匠心筑造美墅,让生活梦寐以求。
The functions of different space should be fulfilled.The injection of aesthetic consideration while fulfilling functions and trustee’s spiritual needs are also embodying the trustee’s attitude towards life.We shall build the villa with well craftsmanship,to build your life like a dream.






▲Plan @ 1F▲Plan @ 2F






Information
中洲 · 湾上花园叠墅
Project Name:Zhongzhou · WanShang Garden
Location:Huizhou, Guangdong, China
Interior Design:TIUN SPACE
Design In Charge:TING
Project Director:TSE
Design Members:YING - RUI
Project Type:Private House
Photographer:SUNWAY


梯云空间设计,简称“梯云TIUN”于2015年由两位创始人成立至今,拥有卓越创造能力的设计团队与具有超强执行力的施工团队,是一家全案托管设计服务公司。
业务分为空间设计与空间营造,涵盖私宅、商业、办公、教育等地产领域,在设计领域获得相
关奖项,在施工领域获得高品质标签。
日月所照,梯山航海,风雨所均,立足湾区,面向未来。
Tiun Space Design, referred to as TIUN was established in 2015 by the two founders. We are working with an outstanding group of creative designers along with a super effective construction team right now. Keep providing designing services under the whole-case trusteeship.
As a company,we focus on interior design and construction of different kinds of real estate including private housing,commerical,office and educational ones. Gaining bonds of awards in the field while being recognized as high-quality builder. We will stand on the field of Great Bay Area,fulfill our future.


TIUN梯云持续思考与践行「空间美学 」的设计理念,致力为全球客户创造更美好的生活品质与商业氛围。「空间美学 」是基于对空间的畅想与思考。空间不仅仅是指客观现实中的空间,更重要的是主观上,精神层面上和美学意义上的空间概念。符号+就是我们不受常规认识限制的象征,使我们能创造更多的附加值,赋能更多更好的体验。
We keep considering and practising the value of “space aesthetics ” in our career,determined to create brighter living standard and better commercial atmosphere for clients around the world.“Space aesthetics ” is based on our imaginations and critical thinking on the internal space of real estate. The space is not purely objective or realistic in our mind,the subjective or aesthetic side of the concept is more important. The sign + is the symbol of our effort to break the limit of common view in order to produce extra value for our design,enabling a lot more better experience for clients.































