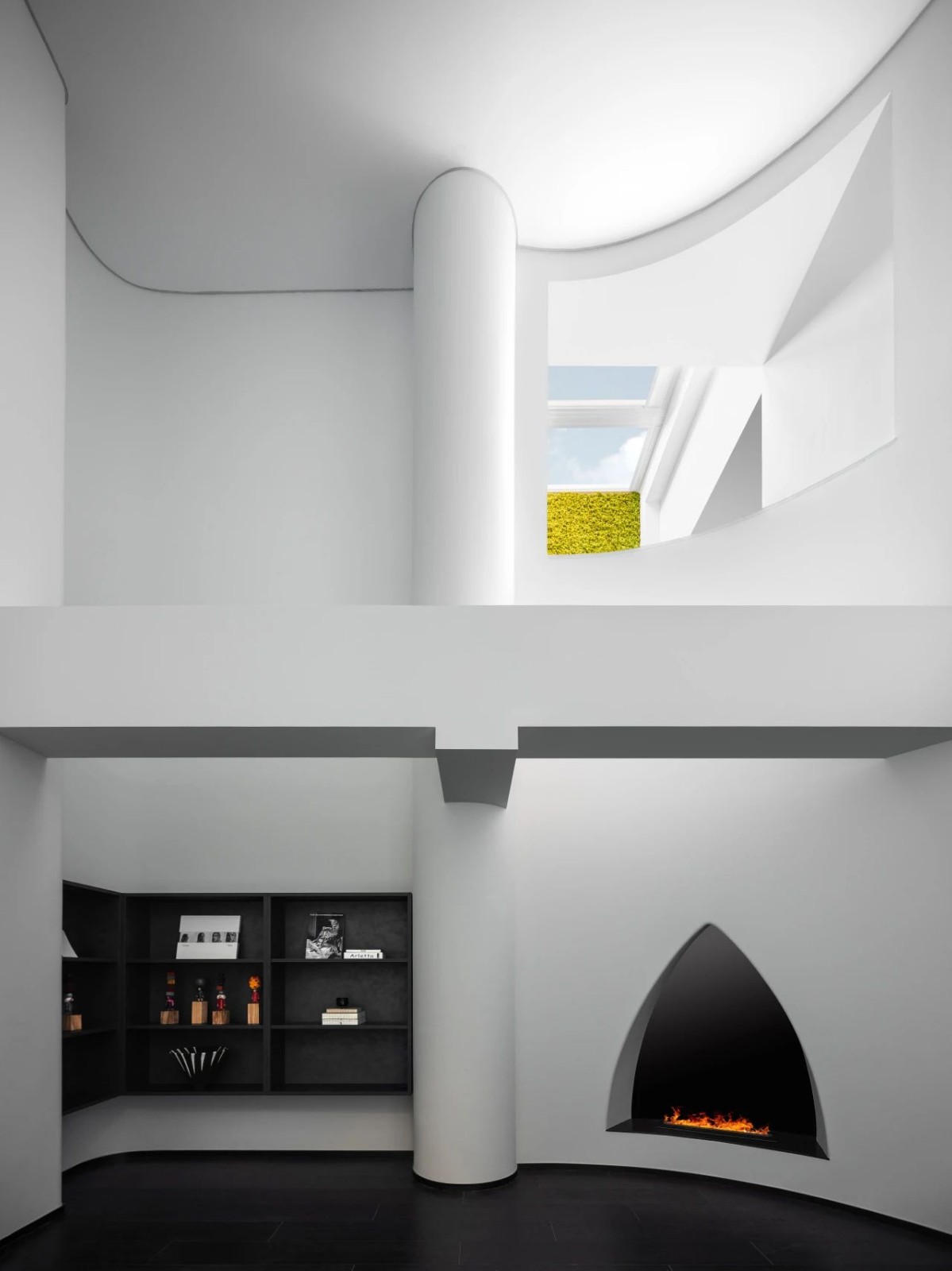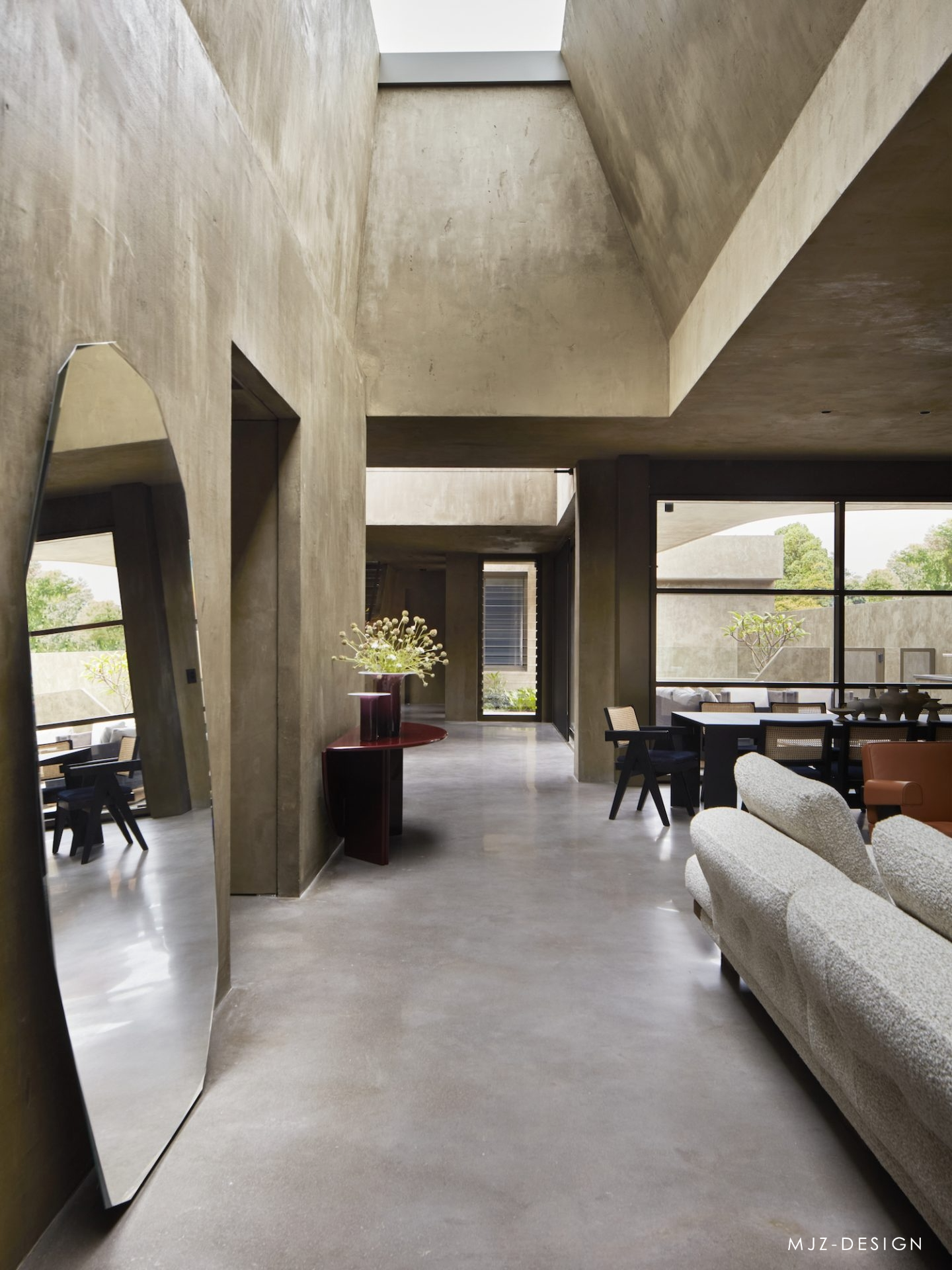新作丨研行设计 绿洲社区中心 首
2022-02-15 22:50
刚接收到项目委托及场地的情况时,其要求是繁杂的。要解决繁杂的功能设置与实际规模之间的冲突问题,那就是“麻雀虽小五脏俱全”的方针。这种方针理论上是可以实现的,然而面对实际的情况却变得异常复杂。因此在考虑实际情况后与客户的对接希望减少实际的功能数目以保证实际使用的可行性,虽说某程度上同意了减少部分的房间数量,但仍然难以下手。这就像是在一个80平米的房子里实现了四居室。既然已经不能再减少了,那就努力平衡到最佳吧。最终经过多次会议探讨敲定三大基础功能:共享阅读、社区沙龙、儿童成长。
When the project commission and site situation were just received, the requirements were complicated. To solve the conflict between the complex function settings and the actual scale, that is the policy of the sparrow is small and has all the internal organs. This approach is theoretically achievable, but in practice it becomes extremely complicated. Therefore, after considering the actual situation, the docking with the customer hopes to reduce the actual number of functions to ensure the feasibility of actual use. Although it is agreed to reduce the number of rooms to a certain extent, it is still difficult to start. Its like realizing four bedrooms in a house of 80 square meters. Since it can no longer be reduced, try to balance it to the best. Finally, after many meetings, three basic functions were finalized: shared reading, community salon, and childrens growth.
“街区”为城市当中最小的颗粒度,也是最贴近人与人之间生活的最小尺度。在自家房间里朝窗户外往下看能发现街道上嬉闹的小孩,邻里在楼道口相遇交谈的情景,再远一些刚从小餐馆里走出来打电话的男人,连接旁边的楼房间的桥梁上正在调皮的男孩们。这些最生动的瞬间都可以在不同的街区中看到。
Block is the smallest granularity in the city, and it is also the smallest scale that is closest to the life between people. Looking down from the window in my room, I can see the children playing on the street, the scene of the neighbors meeting and talking at the entrance of the corridor, and some men who just came out of the small restaurant on the phone, and the bridge connecting the adjacent building is on the bridge. Naughty boys. These most vivid moments can be seen in different neighborhoods.
从抽象的功能定义上看,这里有由住宅组成的单元群组;有公共交通的区域,连接着其他的街区;也有开放式的公园和小广场,供给居民的停歇和休憩;更有一些小型的餐厅和商店;共同组成了最小尺度的生活单元。
From the perspective of abstract functional definition, there are unit groups composed of houses; there are public transportation areas that connect other blocks; there are also open parks and small squares for residents to rest and rest; there are also some small restaurants and shops; together they form the smallest living unit.
街区的概念顺理成章地成为了社区中心的空间组合的根基。空间中两翼分别为大大小小的房间,中心区域是街道及开放式的广场,街道上方的桥梁为儿童提供一个藏身之所,也是与下方不同的开放空间存在不同空间领域的交流及互动。
The concept of a block naturally became the basis for the spatial composition of the community center. The two wings of the space are large and small rooms, and the central area is the street and an open square. The bridge above the street provides a hiding place for children, and also exchanges and interacts with different open spaces below.
也许是这种最传统的布局方式,让场地规模与实际功能需求之间对立关系得到了最大限度的缓和,同时也能最大限
Perhaps it is this most traditional layout method that minimizes the confrontation between the site scale and the actual functional requirements, and at the same time maximizes the advantages of the site.
在家庭的结构中也涵盖着社区的概念,房间是私密的;客餐厅是开放交流的区域;洗衣房,厨房和阳台是相对应的配套。然而由于住宅的设计及人的居住模式导致每个家庭都难以突破单个住宅的限制,去实现更大限度的交流,然而这种交流却是必不可少的。因此社区中心也可以被看成是家的扩展。当然这种方式不能与城市当中的配套设施相比拟,毕竟一种是城市的尺度,一种是街区的尺度,两者的关系应该是相互依存和相互补充。
The concept of community is also covered in the structure of the family, the rooms are private; the dining room is an open communication area; the laundry room, kitchen and balcony are the corresponding supporting facilities. However, due to the design of the house and the living pattern of people, it is difficult for each family to break through the limitation of a single house to achieve greater communication, but such communication is essential. So the community center can also be seen as an extension of the home. Of course, this method cannot be compared with the supporting facilities in the city. After all, one is the scale of the city and the other is the scale of the block. The relationship between the two should be interdependent and complementary.
从运营的角度上看,社区中心相当于一所店铺,然而因其服务的对象及服务的内容,已经高度呈现了社区性了,这里的使用人群几乎涵盖了全年龄段,从成人到儿童,青少年到老年,更多的情况下是家长与孩子之间使用,不同的家长与孩子之间共同使用就出现了独立区域及共享区域。咖啡厅里家长与家长之间的交流,孩子们或在教室里上课,或在阅读区看书,甚至在廊道上玩耍,这些都在同一时间在进行着。
From an operational point of view, a community center is equivalent to a store. However, because of its service objects and service content, it has become highly community-based. The users here cover almost all age groups, from adults to children. From teenagers to old age, it is more often used between parents and children, and independent areas and shared areas appear when different parents and children use it together. Parent-to-parent communication in the cafe, children taking classes in the classroom, reading in the reading area, or even playing in the corridor, all are going on at the same time.
▲咖啡厅位于图书区与沙龙中间,方便为各种不同活动提供饮品与简餐
其中较为重要的一点就是教育上的意义和价值。从空间的布置以及彼此之间的关系来看,透过空间本身的关系去塑造成长意义。在家长们交流的区域,从空间上几乎是完全开敞的,只有单纯的玻璃的分隔,目的就是为了成人和儿童相互之间是看到的,当家长们在共享区交流,看书或者是思考等,这些都在孩子们的眼里呈现。同时反过来看也是一样的,家长们在共享区里可以看到桥上的孩子们或是在廊道上的嬉戏打闹,甚至孩子们不慎摔倒,自己爬起来或是嚎啕大哭,这一切家长们都能看到。
One of the more important points is the significance and value of education. From the layout of the space and the relationship between them, the meaning of growth is shaped through the relationship of the space itself. In the area where parents communicate, it is almost completely open in space, with only a simple glass separation. The purpose is for adults and children to see each other. When parents communicate, read or think in the shared area Wait, these are presented in the eyes of the children. At the same time, the reverse is also the same. In the shared area, parents can see the children on the bridge or playing and sparring on the corridor. Even the children accidentally fall down, get up by themselves, or cry loudly. All parents can see.
在这里想传达的一种教育的方式,那就是教育本身是每时每刻都在进行着,这件事是一件自然而然的事情,从社会的经历的角度上去审视教育的意义。而另外一种则是在教室里一种主动和被动的教育方式,也就是传统的教与受的关系。
The way of education that I want to convey here is that education itself is going on all the time. This is a natural thing, and we should examine the meaning of education from the perspective of social experience. The other is an active and passive way of education in the classroom, that is, the traditional relationship between teaching and receiving.
桥的功能就是从空间上连接此端和彼端,然而社区中心的廊桥从空间的角度上并没有实现桥的作用,也就是说廊桥是一座孤立的桥,桥的两端都是没有空间的。
The function of the bridge is to connect this end and the other end in space. However, the covered bridge in the community center does not realize the function of a bridge from the perspective of space, that is to say, the covered bridge is an isolated bridge. spatial.
然而,廊桥本身的功能不在于空间移动上,而在于空间的视角上。在廊桥上可以观看到几乎所有公共区域,它存在的意义从功能上来讲,因为空间尺度的限制,因此只有儿童才能正常使用。这为儿童提供了一个嬉戏穿梭的场地,与成人的行为方式和行为路径上区分开来,形成自身独特的一种行为方式去体验和观察周边的环境,从而得到一些意想不到的体验和感受,就像我们在道路上去观看城市的面貌与在楼顶上去观察这两种区别,所得到的体验和感受是完全不一样的。
However, the function of the covered bridge itself is not in the movement of space, but in the perspective of space. Almost all public areas can be viewed on the covered bridge. The significance of its existence is functional, because only children can use it normally because of the limitation of space scale. This provides a playground for children to play and shuttle, which is differentiated from the behavior and path of adults, and forms their own unique behavior to experience and observe the surrounding environment, so as to obtain some unexpected experiences and feelings. Just like the difference between watching the face of the city on the road and watching on the roof, the experience and feeling we get are completely different.
Project Name | Oasis Community Center
Project Location | Beijing
Project Type | Public Service
Host Design | Huang Zhiyong
Completion time | 2021.10
Main materials | Old wooden boards, terrazzo tiles, latex paint
研行设计INSTINKSTUDIO于2020年正式成立于广州,设计项目涵盖商业和私人领域的室内设计、摄影服务及小型建筑设计。
最好的呼应并非跟随,而是隐匿。研行尝试让每个项目都具有自己深层的力量,遵循其个体价值、商业价值,跨越其与空间的之间的界限,并建立一种特殊的氛围。专注于处理物理情感、空间秩序和几何比例,让每件作品都富有自己独特的表现力。
对于设计,我们是执着的,秉承研究的初心去对待每一个项目是我们的核心价值。我们相信设计的力量是伟大的,只有真正用心去发掘和研究,才能把“真”,“善”,“美”的特质融入人心。
WEB:www.instinkstudio.com
EMAIL:info@instinkstudio.com
Room207, BuildingG,Cultural Innovation Park, Xifang Courtyard, Guangzhou
采集分享
 举报
举报
别默默的看了,快登录帮我评论一下吧!:)
注册
登录
更多评论
相关文章
-

描边风设计中,最容易犯的8种问题分析
2018年走过了四分之一,LOGO设计趋势也清晰了LOGO设计
-

描边风设计中,最容易犯的8种问题分析
2018年走过了四分之一,LOGO设计趋势也清晰了LOGO设计
-

描边风设计中,最容易犯的8种问题分析
2018年走过了四分之一,LOGO设计趋势也清晰了LOGO设计































































































