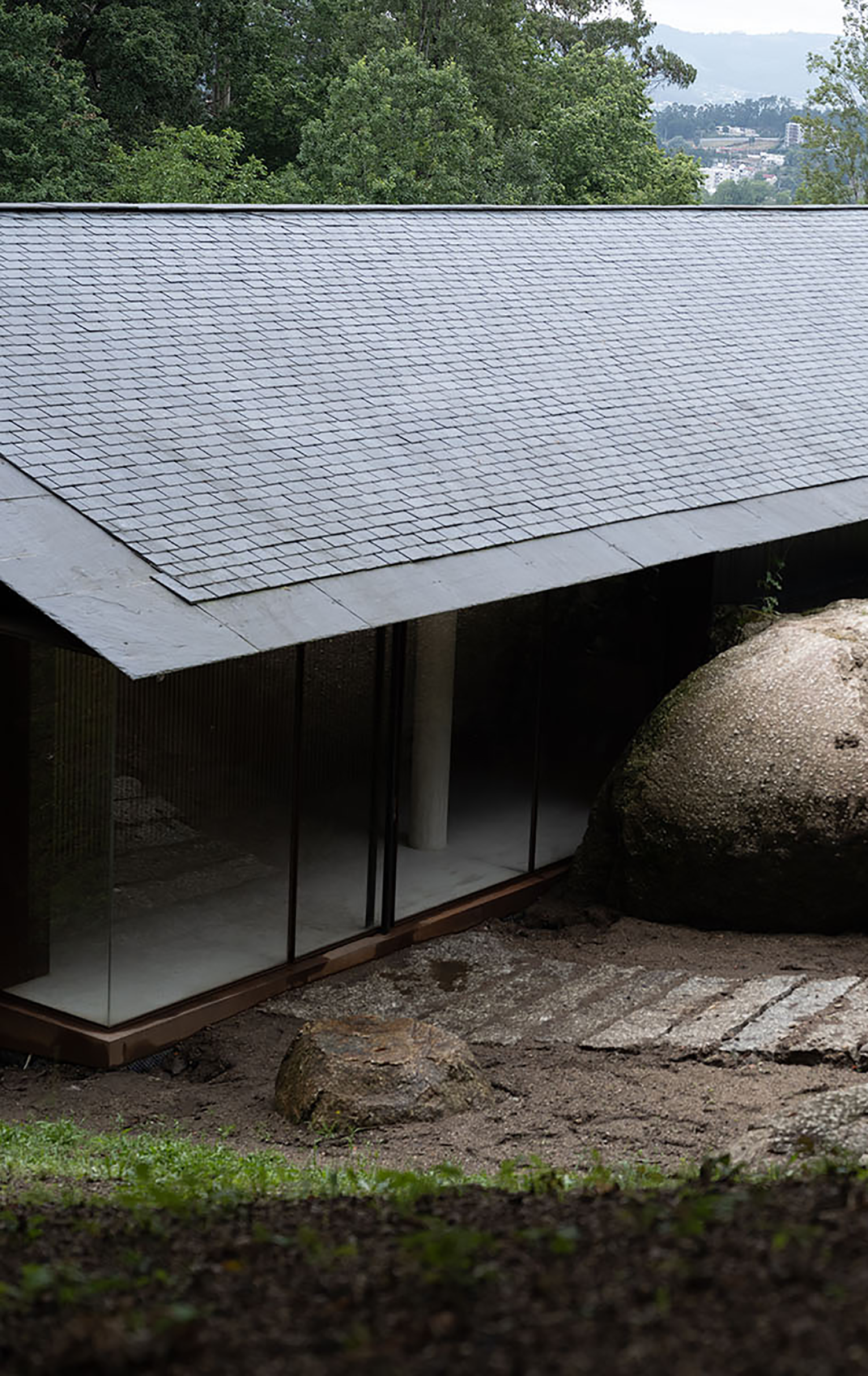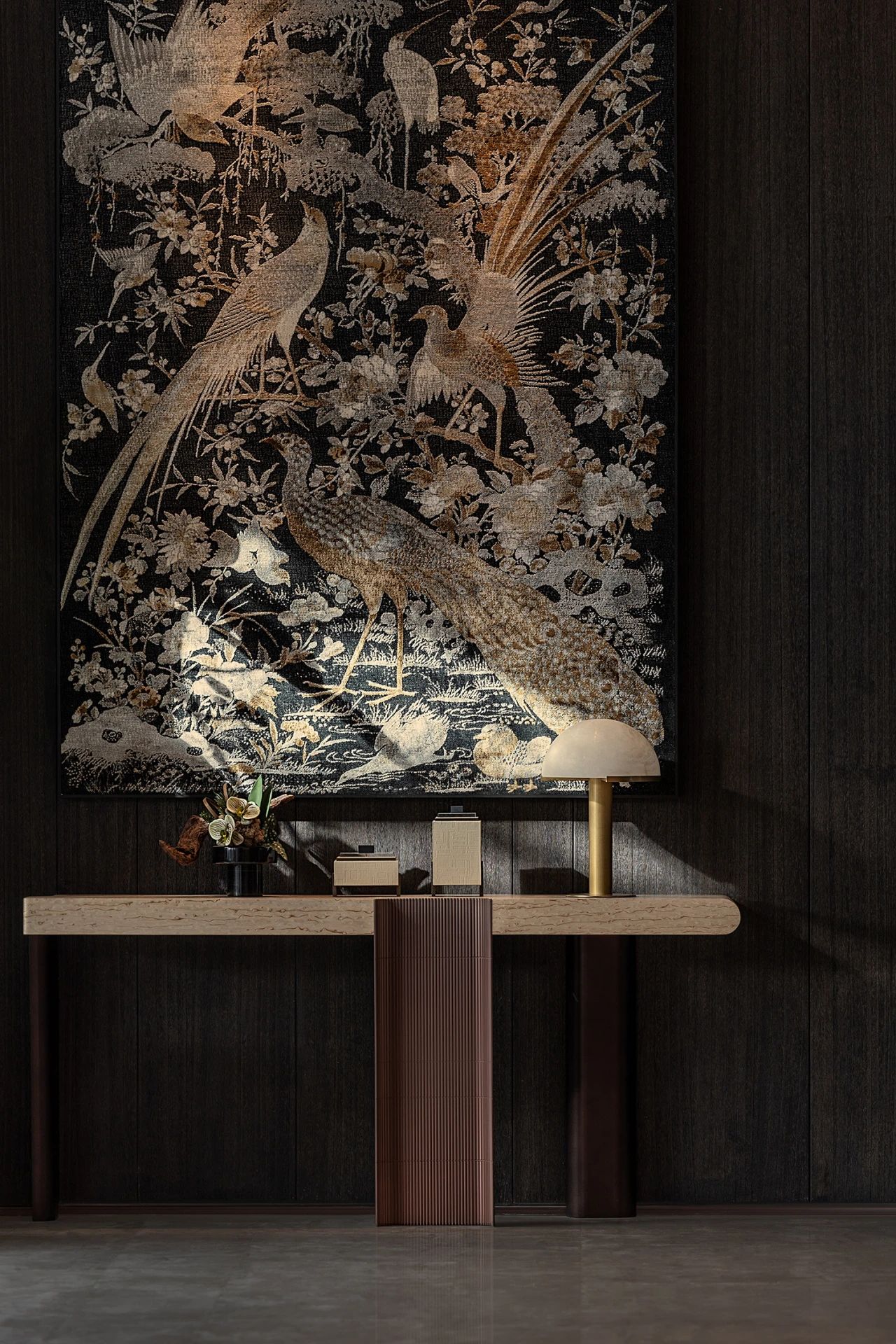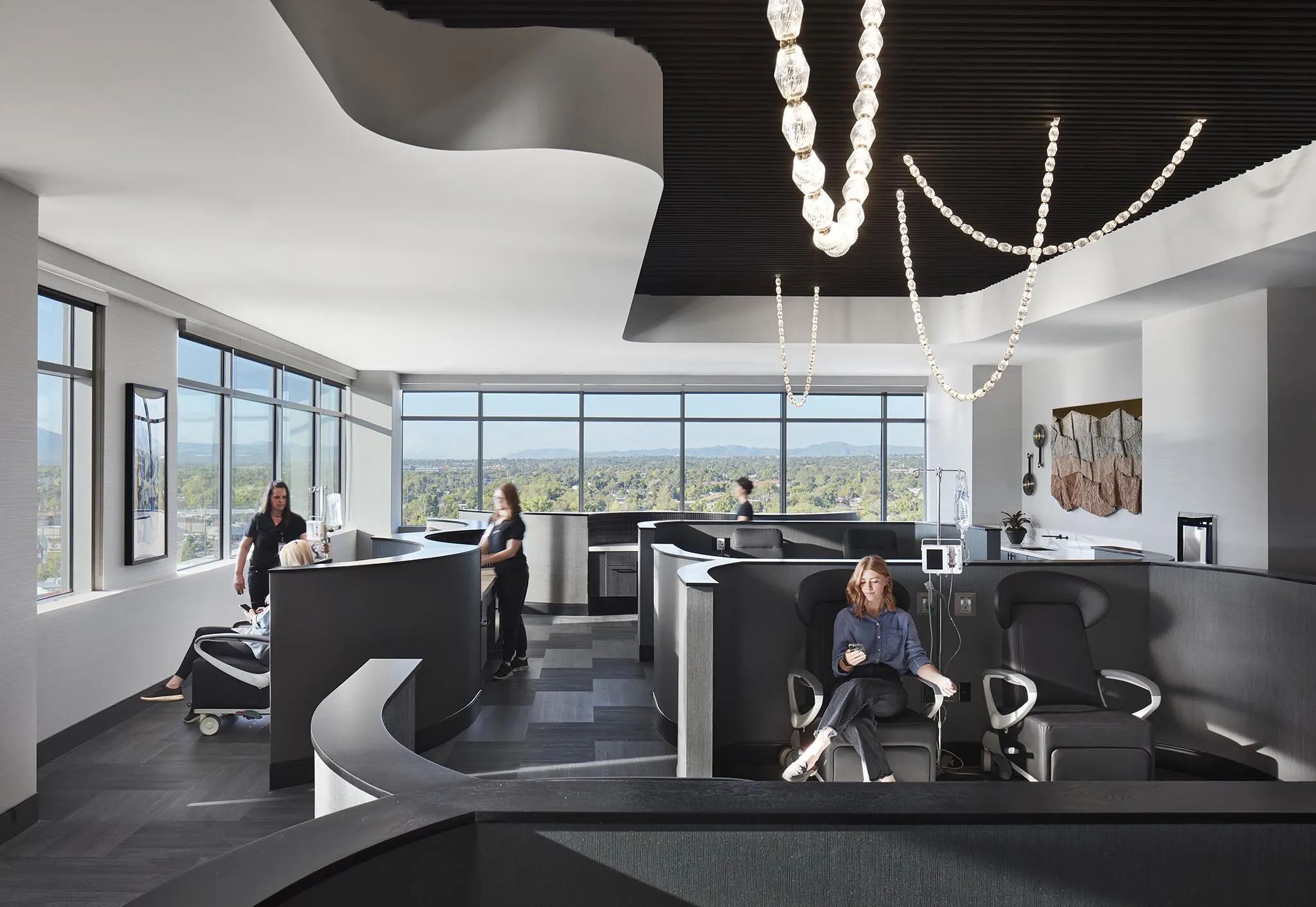新作丨 梁东:560㎡简约大平层,不同的光,静谧质感! 首
2022-02-07 12:04
静谧·光明 Silence and Light




倘若我们容许自己心灵接受可度量与不可度量的(unmeasurable)的结合,我们的建筑将成为对这项结合的赞美和精神的归宿。 As long as we allow our spirit to be measurable and unmeasurable, Ourarchitecture will be a celebration of this integration and a destination for the spirit.


NATURE OF HALF ROOM


曾经很多年前,一直记得 康 的一句话,现在做这个项目忽然让我又想到了他。在这个项目里面,我切实地体会到了空间、建筑、人、时间在一起的静谧与光明。空间整体的这种洁白度,突出了人是空间的主体。 Once many years ago, Always remember kangs words, now doing this project suddenly reminds me of him. In this project, I truly experienced the tranquility and brightness of space, architecture, people and time together. The overall whiteness of the space highlights that talent is the main body of the space.


住宅是空间设计的原点。 Residence is the origin of space design.


做设计之前我是从理解空间开始的,基本上我会在5个维度去思考,长、宽、高、时间、情感。
Before doing design, I started from understanding space. Basically, I will think in five dimensions: length, width, height, time and emotion.


我关注人与家的亲密关系、家与城市、城市与地域文化、文化与情感记忆,是会形成一个闭环。比起形式来说我会更关注文化与情感记忆。 I will pay attention to the close relationship between people and home, home and city, city and regional culture, culture and emotional memory, which will form a closed loop.I will pay more attention to culture and emotional memory than form.




用片墙来组织活动空间,它们之间的连与断是组织空间的关键,隔与透进一步影响空间的质量及空间之间的关系。 Use a wall to organize the activity space,the connection between themFractureis the key to tissue space, separationand penetration of further shadowThe quality of sound space and the relationship between space.






公区强调了水平方向和线条的构成关系,沿用了密斯的空间的流动性,室内外之间的穿插与流动。公区的核心是4.3米的餐桌,成为家庭社交和情感交流的主要枢纽。 The common area emphasizes the forming relationship of horizontal direction and lines, and follows the fluidity of Miess space, the penetration and flow between indoor and outdoor. The core of the public area is the 4.3-meter dining table, which becomes the main hub for family social and emotional communication.




柜子拉手的尺寸分割、台子的结构细节、水泥片墙的组合变化及地面铺设的缝线等等。都蕴含了极强的结构美学,并一脉而成。这些细部与家具、灯具、建筑完美地契合在空间中。 The size division of the cabinet handle, the structural details of the table, the combination change of the cement sheet wall and the suture laid on the ground, etc. Both contain strong structural aesthetics and are formed in one line. These details fit perfectly with furniture, lamps and buildings in the space.












这个私宅项目两个方向去思考。第一,可度量的方面,我会去解决很多实际的问题与功能上面的需求。让业主在这里生活更舒适,更幸福。比如家政通道和主人生活流线的分离。以及如何让家人汇集在一起。 This private house project should be considered in two directions. First, in terms of measurable aspects, I will solve many practical problems and functional requirements. Let the owner live more comfortable and happier here. For example, the separation of housekeeping channel and masters life streamline. And how to bring family together.


不可度量方面,我希望这个房子是业主最特别的一个。整个空间我选用的材质较少,甄选后就白色、木色、水泥。空间呈白色很克制的精美。营造出一种独特的氛围及空间表情,没有装饰物,留空,不同的光,静谧质感。 In terms of immeasurability, I hope this house is the most special one of the owners. I choose less materials for the whole space. After selection, I choose white, wood color and cement. The space is white, very exquisite. Create a unique atmosphere and spatial expression, no decorations, leave blank, different light, quiet texture.




墙壁上是我去业主家乡拍了这张照片,设计成一个全透明结构的器皿收藏柜,希望业主发呆出神凝视这个画面时,可以回忆起家乡的往事。 On the wall, I went to the owners hometown to take this picture and designed it into a fully transparent container collection cabinet. I hope the owner can recall the past of his hometown when staring at this picture in a daze.












平面结构上为了把自然环境融入空间内,我拆除了原来的窗与阳台结构,把客厅移到了三面环窗的位置,做了全景入墙的窗户。这样家人坐在客厅这里就会被自然环抱,视野开阔,清风徐来,月光也可以进来。 In the plane structure, in order to integrate the natural environment into the space, I demolished the original window and balcony structure, moved the living room to the position of three ring windows, and made a panoramic window into the wall. In this way, the family sitting in the living room will be surrounded by nature, with a wide field of vision, a gentle breeze and moonlight.














卧室延续了公共空间的留白设计,去繁留简,舍去不必要的装饰,满足实用功能的条件下,让生活更简单。 The bedroom continued the white design of public space, go to numerous stayJane, cut out the unnecessary decoration, to meet the practical workIf you can, make your life easier.


同理心是我做每个项目的出发点,这样也每个项目差异化的根本。 Empathy is my starting point for each project, which is also the root of the differentiation of each project.








项目信息 ABOUT THE PROJECT


项目名称 | LEAVE BLANK 静谧-光明 项目地址 | 贵阳 中天会展城 竣工时间 | 2021年10月 设计团队 | 半间设计机构 设计总监 | 梁东 工作范围 | 建筑改造/室内空间/商业展览/家具设计统筹 软装设计-执行 | 上海半间软装设计 空间摄影 | 孙骏文化传媒公司 产品品牌 | 富兰蒂斯、汉斯格雅AXOR、GESSI、斯托萨、良木道门窗、马拉奇、蜘蛛、SHIK等
关于设计公司 ABOUT THE DESIGN COMPANY



































