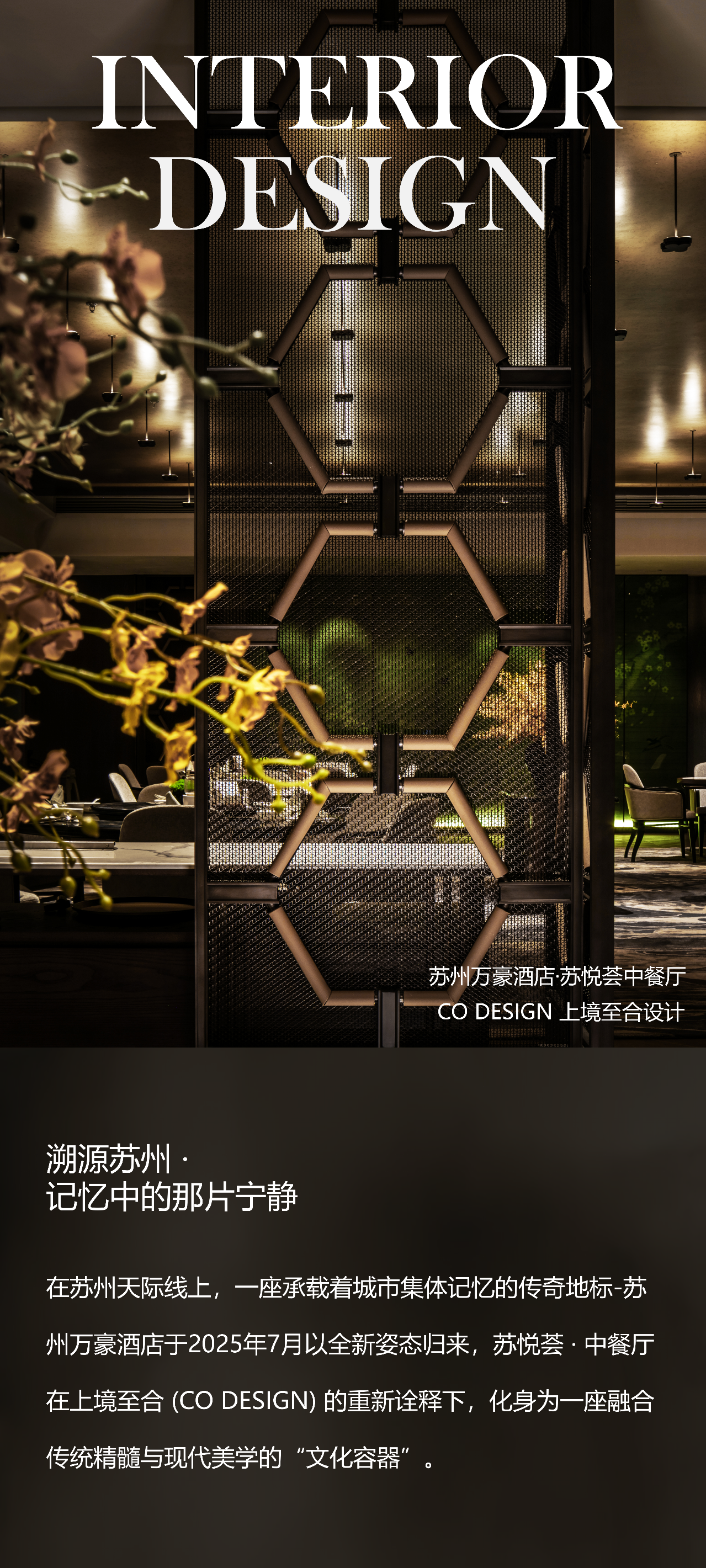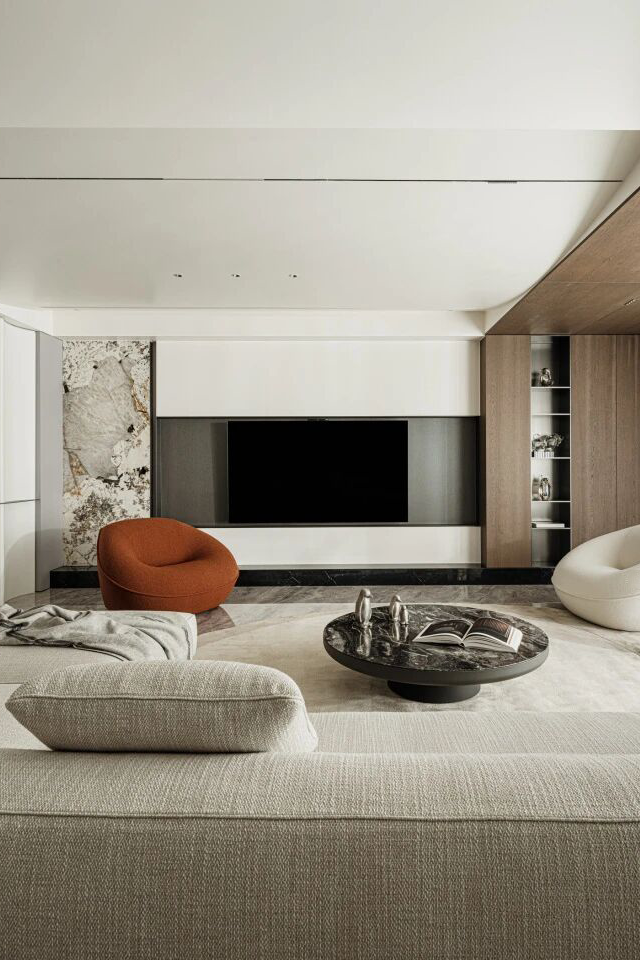新作 | 象蝶设计 · 黑色海洋 首
2022-01-21 17:30
项目位于浙江桐乡,原建筑餐厅包厢位置有很好的视野和景观,业主希望尽量保持原先包厢位置,后勤办公位置和户外绿化的前提下,进行室内改造升级。 The project is located in Tongxiang of Zhejiang. Considering good vision and views from private rooms in the original restaurant, the owner hoped to transform and upgrade the interior on the premise of keeping private rooms and the logistics office in their original positions and retaining outdoor greenbelts.


手绘概念 Sketch 捏土造器,器的本质不在是土,而在它中产生了“无”的空间。 Though made from earth, earthenware is not earth in essence, but the “empty” space generated inside. 空间的围是这次设计的出发点。 Spatial dimensions are where the design started.




剖面透视图&轴测图 从单体空间特征着手,空间可以是规则或者不规则,空间表情是硬朗或是柔软,单体和单体之间形成共存。 Starting from characteristics of separate spaces, a space can be regular or irregular, show a tough or soft expression, and coexist with other spaces. 在满足业主的需求下,通过纤薄的黑色钢板结构制造出多一层的交通空间,提供餐厅独立的行政动线。钢板上开出的洞口,增加韵律感。行政通道和规则的长方形用餐大厅之间,置入两个类似圆形的空间区域,表皮均为灰色的水磨石,弧形墙面阳角在不规则角度的情况下显得纤细,和本身石材的厚重感形成对比。 To meet the demands of the owner, another traffic space is created with a structure made of thin black steel plates, to provide an independent administrative circulation. The holes opened in steel plates add a rhythmic feel. Between the administrative passage and the regular rectangular dining hall, two nearly circular zones are arranged, of which surfaces are both grey terrazzo and external corners of arc walls appear slender at irregular angles, forming a contrast with the thick and heavy feel of stone.


| 餐厅外观,External View


| 项目概览,Preview


| 纤细的墙体阳角,拉开空间层次,Spatial Corridor


| 黑色通道,Black Hallway


| 圆形用餐区,circular dining area


| 圆形和方形空间连接,circular and square Spaces are connected


| 半开放式用餐区,interior of the semi-private room


| 室内一角,a corner of the interior space






通过用餐大厅,包厢过道由一面不规则弧形墙和备餐台面的体块所组成,包厢入口故意内退一些,留出缓冲的空间,空间的节奏也由此产生。 Through the dining hall, the passage to private rooms is composed of an irregular arc wall and the mass of table tops for meal preparations, and the entrance to each private room is deliberately moved slightly inside, to leave a buffer space and thus generate spatial rhythms.


| 红色的空间构成,red space composition


| 用餐区,interior dining space


| 现场制作的调料台及餐桌,the table made on site


| 黑色体块下的卡座,the black block


| 走廊,corridor


| 包厢入口,entry 空间的感受,除了围合,设计上对光线和视线进行控制。空间中加入的黑钢的行政通道,故意遮蔽掉了一些自然光线,希望通过暗色的调性来烘托空间的氛围;而包厢外原本幽暗的走道,则选用了玻璃砖,让户外的景观和光线穿过包厢,隐约的穿透进来。 As for feelings in the space, it is not only enclosed but also designed to control light and view. The black steel administrative passage added to the space is intentionally shielded from some natural light, in the hope of setting off the spatial atmosphere in a dark tone; the original dim passage is built with glass bricks, to make outdoor views and light faintly discernible through private rooms.


| 红色展台在室内点缀,red booths dot the interior


| 走廊看向包厢,view from the corridor to the private room


| 私宴包厢1,compartments for private dining


| 竖向肌理增加空间层次,metope texture


| 私宴包厢2,compartments for private dining


| 私宴包厢3,compartments for private dinin 趣味和空间的结合,来自于二维的平面插画设计,类似于在白纸上画画,但是介质有所不同,入口处屏幕上的黑色海洋,过道发光幕上的鱼,呈现视觉上的不同感官,同时点明餐厅的主题。 The combination of interest and the space comes from two-dimensional graphic illustration design, which is similar to painting on white paper but different in media. The black ocean on the screen at the entrance and fishes on the light curtain in the passage present different visual experiences, while highlighting the theme of the restaurant.


| 带有等候的点单区,order area


| 走道上的鱼,fish in the corridor


| 边几细部,closer view to the table


| 边几上的石材,details


| 备餐柜细部,details of cabinet preparation


| 包厢装饰,decoration


餐桌细部图纸,table detail drawing


模型平面图,plan@象蝶设计 项目名称 | 酩悦海鲜餐厅 Project name | Mingyue Seafood restaurant Design 项目地址 | 浙江桐乡 Project address | Tongxiang Zhejiang 建筑面积 | 600m² Gross Built Area | 600m² 总设计师 | 杨韬 蒋蒋 Chief Designer | Yang Tao Jiang Jiang 插画设计师 | ZAMI Illustration Designer | ZAMI 项目摄影 | 谭啸 康超凡 Project photography | TanXiao Kang Chao Fan




杨韬 / Yang Tao 我们热爱设计,热爱生活,追求设计的美感与共鸣,追求与生俱来的天赋,秉持专业、严谨、克制的态度,为不同行业的前瞻性客户提供赋有创意,高效的解决方案;多年设计不断探索,追求极致,以人在空间中交互式体验的设计理念打造高水准的商业&住宅设计项目。































