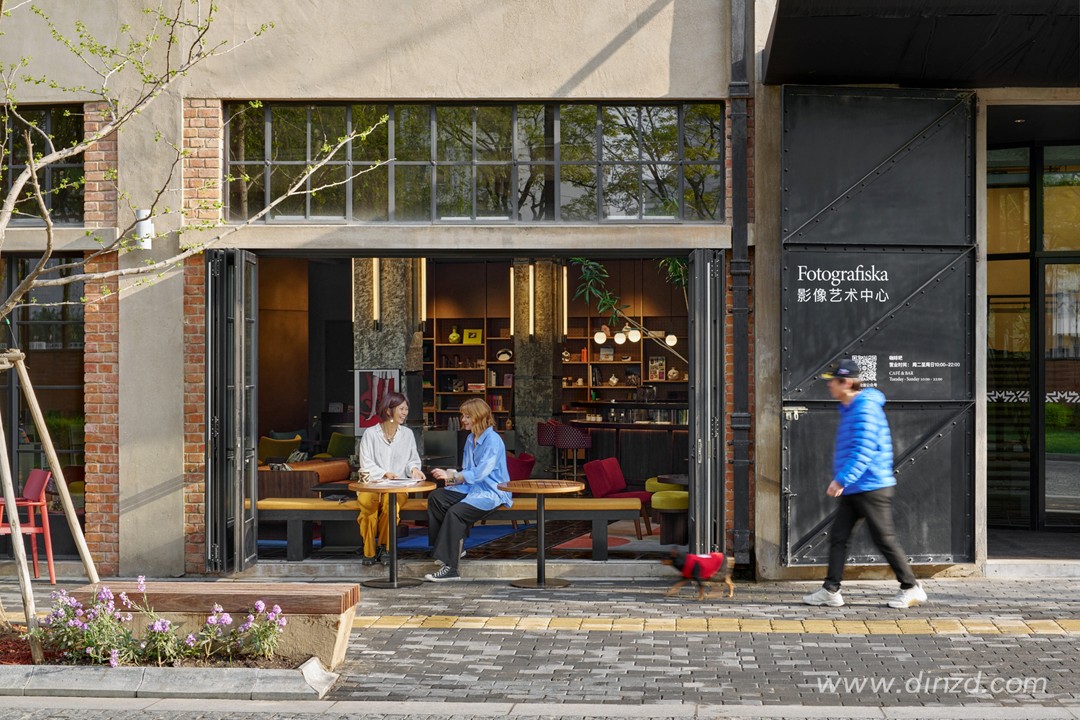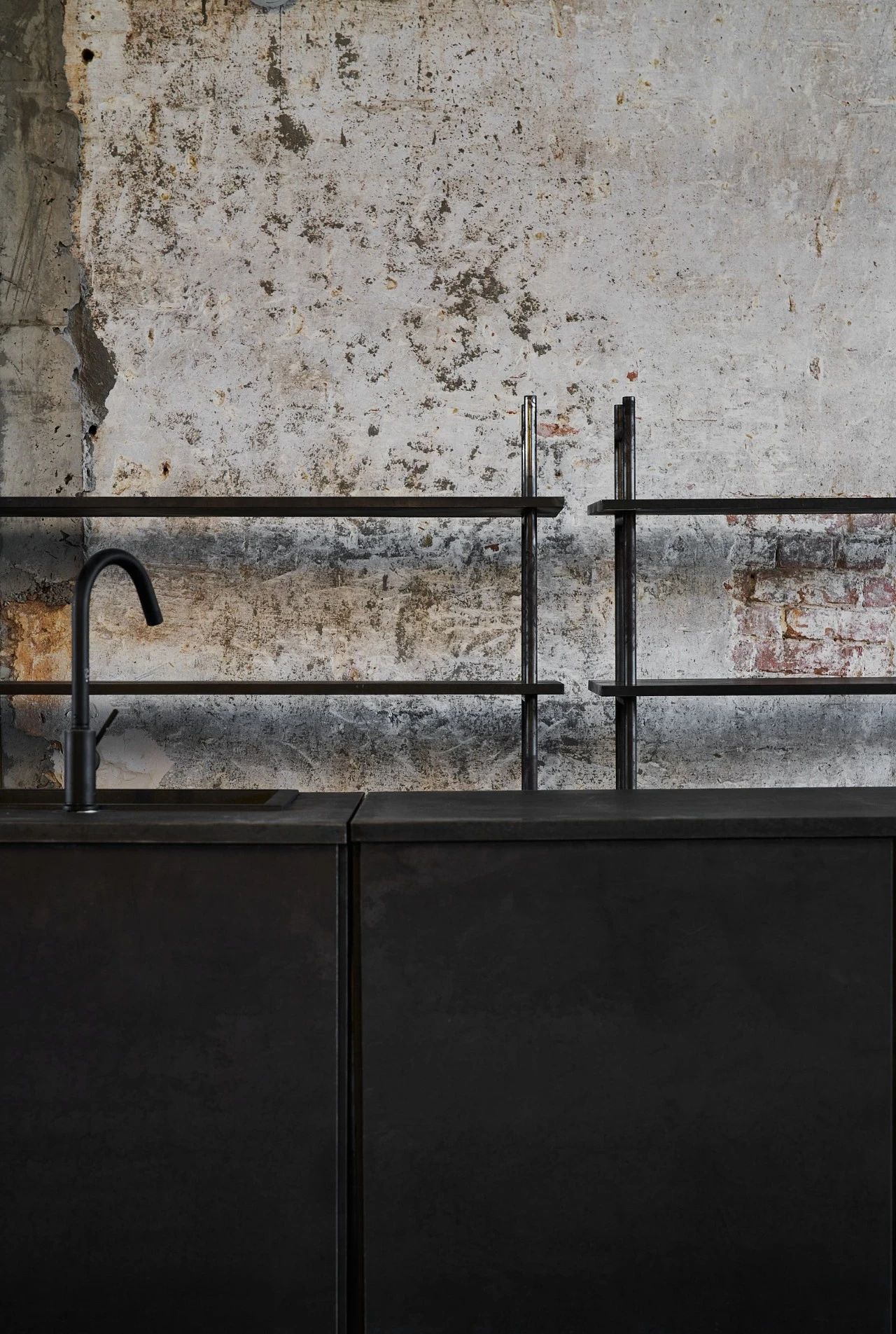新作丨恺慕设计 华润笋岗办公中心大堂 首
2022-01-21 15:57
笋岗中心是片区新建的地标建筑,我们希望在大堂和展示区的设计体现出这种二元对立和统一性:高科技,或高触感。
Sungang Center is a new landmark building in the area. We hope that the design of the lobby and exhibition area reflects this duality and unity: high-tech, or high-touch.
洞石为主要材料的大堂底部代表我们本性对触感的需求。地面、墙体低部,接待台由平滑、无光的洞石连成一体;沉稳大气且朴素,激发人自然地触摸情感。雕塑般地长型桌台伫立其中,与之相对的是一侧的凹槽设计。洞石唤起了传统情感也象征着未来,经典且不过时;带给人十分直观的感官体验,与上方充满科技感的灯光天花相比,赋予空间自然和原始的底色。
The bottom of the lobby with travertine as the main material represents our natural need for touch. The ground, the lower part of the wall, and the reception desk are connected by smooth, matt travertine; the calm atmosphere and simplicity inspire people to touch emotions naturally. A sculpturally long table stands in it, opposite to the recessed design on one side. Travertine evokes traditional emotions and symbolizes the future. It is classic and timeless; it brings people a very intuitive sensory experience. Compared with the high-tech lighted ceiling above, it gives the space a natural and original background.
与之相对比,我们使用高科技机电集成一体化天花勾勒了大堂的上部。铝板制成的弧形吊顶将强光折射回大堂,给予空间均匀柔和的光照。铝合金弧形天花创造出一种韵律,表现出与洞石的平滑与低调不同的特性。弧形天花一直延伸至建筑外顶棚,模糊了室内外的边界。洞石和铝合金各自形成自己的“小宇宙”,简单以视线去区分,对立又统一。
In contrast, we outline the upper part of the lobby with a high-tech mechatronics ceiling. The curved ceiling made of aluminum plate refracts the strong light back to the lobby, giving the space even and soft lighting. The aluminum alloy curved ceiling creates a rhythm that is different from the smoothness and low profile of travertine. The curved ceiling extends to the outer ceiling of the building, blurring the boundary between indoor and outdoor. Travertine and aluminum alloys each form their own micro-universe, which is simply distinguished by sight, opposite and unified.
相邻的展示厅也延续了洞石的基调,以肌理涂料取代铝合金天花,一个凸出的弧度成了视野的中心,聚焦于下方的项目模型。
The adjacent exhibition hall also continues the tone of travertine, replacing the aluminum alloy ceiling with texture paint, and a convex arc becomes the center of the field of vision, focusing on the project model below.
最终我们打造了一个明亮、清晰且开放的办公大堂,它经典且有力地暗喻着永恒的二元性:沉重与轻盈、物质与能量、不断进化的科技产物与无形的精神遗产。
The result is a bright, clear and open office lobby that classically and powerfully alludes to timeless dualities: heaviness and lightness, matter and energy
, evolving technological products and intangible spiritual heritage.
Project owner: China Resources Land
Project Location: Shenzhen, China
Building area: 3800 square meters
设计范围:办公大堂,一层展厅、样板公区,六层办公展厅
Design scope: office lobby, first floor exhibition hall, model public area, sixth floor office exhibition hall
设计总监:Wendy Saunders,Vincent de Graaf
Design Directors: Wendy Saunders, Vincent de Graaf
Project Manager: Xu Xinyi
Project Architect: Deng Haiwen
室内团队:黄骁鸣,李欣,沈思韵,张艺,张楠,Arpad Bercek,Youjin An
Indoor team: Huang Xiaoming, Li Xin, Shen Siyun, Zhang Yi, Zhang Nan, Arpad Bercek, Youjin An
Soft outfit team: Peichin Lee
Lighting Consultant: LPA Lighting Design Office
Deepening unit: Shenzhen Ruihe Building Decoration Co., Ltd.
Project Photography: Zhang Hui
Wendy Sunders(左) Vincent de Graaf(右)
AIM恺慕建筑设计事务所由Wendy Saunders和Vincent de Graaf于2005年成立并屡次获得多个国内国际建筑大奖。
目前事务所所位于上海,拥有约35人左右的建筑设计师和室内设计师团队,设计项目覆盖中国全境以及境外。
AIM Architectural Design Office was established in 2005 by Wendy Saunders and Vincent de Graaf and has won several domestic and international architectural awards. At present, the office is located in Shanghai, with a team of about 35 architects and interior designers, and the design projects cover the whole of China and abroad.
AIM的设计作品充分考虑项目所在的环境,兼顾设计愿景和可操作性。
从设计理念到最终成果,每个环节的质量都有严格把关,全局与细节并重。
洲建造过程的复杂性,也让我们有机会承接各种尺度的室内、建筑和城市规划。
AIMs design works fully consider the environment where the project is located, taking into account the design vision and operability. From the design concept to the final result, the quality of each link is strictly controlled, paying equal attention to the overall situation and details. 13 years of design experience in Shanghai has given us an appreciation for the complexity of the Asian construction process and the opportunity to undertake interior, architectural and urban planning at all scales. Today, we have a strong interest in comprehensive projects that integrate various fields into one. Crossing boundaries in various architectural divisions is conducive to the creation of more complete and coordinated works. For AIM, process is also purpose.
采集分享
 举报
举报
别默默的看了,快登录帮我评论一下吧!:)
注册
登录
更多评论
相关文章
-

描边风设计中,最容易犯的8种问题分析
2018年走过了四分之一,LOGO设计趋势也清晰了LOGO设计
-

描边风设计中,最容易犯的8种问题分析
2018年走过了四分之一,LOGO设计趋势也清晰了LOGO设计
-

描边风设计中,最容易犯的8种问题分析
2018年走过了四分之一,LOGO设计趋势也清晰了LOGO设计



































































