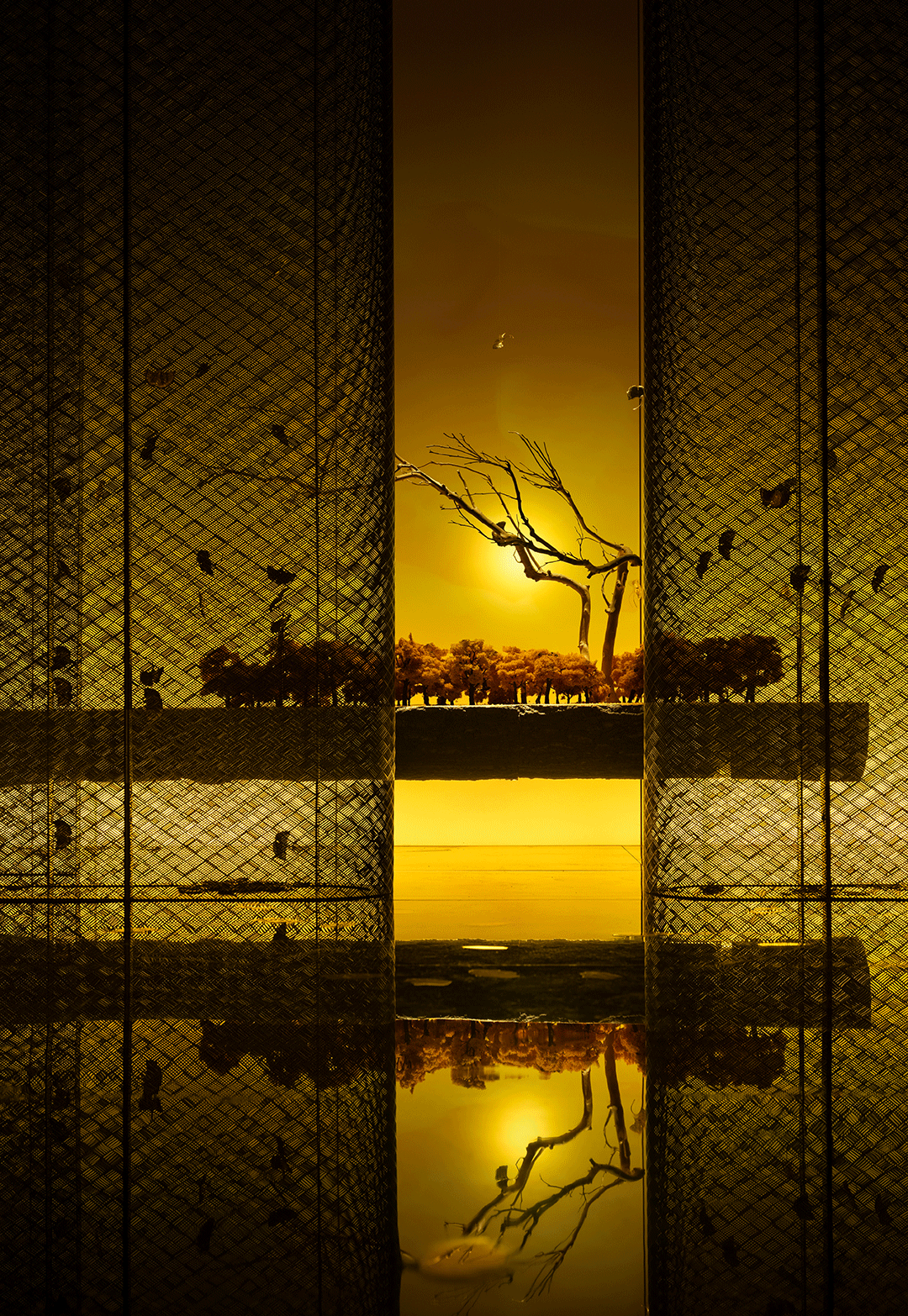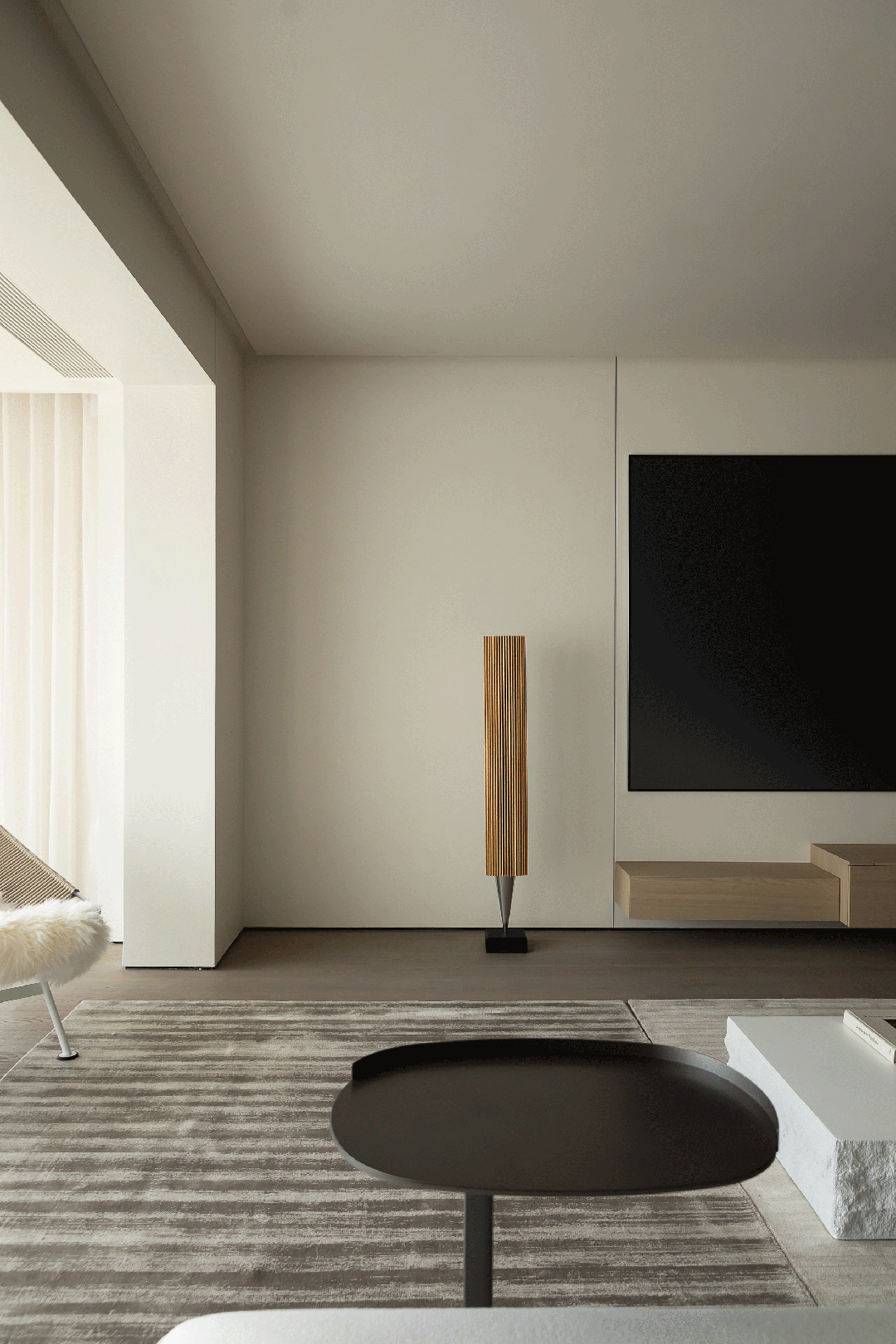无比治愈!原木质温馨宅 首
2022-01-11 22:06


“ 令人印象深刻的木质单元,舒适生活空间欢迎家人享受优质时光。 ”
设计师手记 宁静室内设计 奢华的石材装饰元素 诱人木质色调结合在一起 创造出独特的家居设计 体现精致的风格
|Cream · Quiet Living Room












豪华客厅墙壁颜色是奶油色,并与轻木雪佛龙地板完美融合。L形分段沙发布局包含休息室布局的两侧,朝向一个美妙的白色大理石壁炉。休息室家具布局对面两张相配的白色椅,自由形式的白色石咖啡桌与休闲椅弧形轮廓相得益彰。木纹面板隐藏现代壁炉上方的大型储藏角落。第二个舒适的休息室区域配备柔和弯曲的沙发和协调的奶油休息室椅,圆形地毯和嵌套的咖啡桌延续弧形主题。
The wall color of the luxury living room is cream and perfectly integrated with the light wood chevron floor. The L-shaped segmented sofa layout includes both sides of the lounge layout, facing a wonderful white marble fireplace. There are two matching white chairs opposite the lounge furniture layout. The free-form white stone coffee table complements the arc contour of the leisure chair. Wood grain panels hide large storage corners above modern fireplaces. The second comfortable lounge area is equipped with soft curved sofas and coordinated cream lounge chairs, circular carpets and nested coffee tables to continue the arc theme.














厨房里有一套独特餐桌,有一张跑道形餐桌和时尚扶手椅。正式用餐区后,中央厨房岛兼作休闲用餐区是早餐或速溶咖啡的理想场所。一盏黑色吊灯照亮餐厅尽头早餐桌,两张餐椅和黑色集成烤箱提供额外的黑暗时刻,打破浅色木质和奶油色厨房装饰。香槟金厨房水龙头在抛光的白色大理石台面上奢华地闪烁,厨房岛上餐椅是安乐椅。家庭办公室是一个大而豪华的空间,有一个线性的现代办公桌。
The kitchen has a unique dining table, a runway shaped dining table and fashionable armchairs. After the formal dining area, the central kitchen island is also used as a leisure dining area. It is an ideal place for breakfast or instant coffee. A black chandelier lights up the breakfast table at the end of the restaurant, two dining chairs and a black integrated oven provide additional dark moments, breaking the light wood and cream kitchen decoration. The champagne gold kitchen faucet glitters luxuriously on the polished white marble table, and the dining chair on the kitchen island is an easy chair. The home office is a large and luxurious space with a linear modern desk.












木质和白色大理石环绕休息室空间,独特休闲椅将醒目黑色线条融入宁静装饰方案。一块大面积地毯为黑色躺椅和白色真皮沙发铺上柔软的灰色岛,圆形白色大理石咖啡桌与独特几何对应物嵌套。木质镶板墙隐藏宽敞的储藏空间,细长内置书架打破这一局面,还有一条大气LED灯。客厅里不同寻常的落地灯,线性壁灯提供互补的黑色配对。在开放式厨房区域,白色软垫餐椅蜷缩在悬臂式餐厅半岛下方。
Wood and white marble surround the lounge space, and the unique leisure chair integrates eye-catching black lines into the quiet decoration scheme. A large carpet is a black lounge chair and a white leather sofa covered with a soft gray Island, and a round white marble coffee table is nested with a unique geometric counterpart. Wooden paneled walls hide spacious storage space, slender built-in bookshelves break this situation, and an atmospheric LED light. Unusual floor lamps and linear wall lamps in the living room provide complementary black pairing. In the open kitchen area, white upholstered dining chairs curl up under the cantilevered restaurant peninsula.












豪华厨房在神话般的白色大理石板与戏剧性灰黑色脉,现代水果碗在厨房半岛和相邻的餐桌上形成中心,装饰性花瓶和书籍填满定制书架。415平方米室内设计是为一个私人住宅设计的,住宅将容纳大家庭。休息室采用简洁而大气的设计方案,轻质石材和丰富的木材色调。土褐色客厅椅与现代木质媒体单元相得益彰。透明玻璃咖啡桌提供大的表面积,而不会在视觉上破坏休息室的布局。
Luxury kitchen in the mythical white marble slab with dramatic gray black veins, modern fruit bowls form the center on the kitchen Peninsula and adjacent tables, and decorative vases and books fill custom bookshelves. 415 square meters of interior design is designed for a private house, which will accommodate a large family. The lounge adopts simple and atmospheric design scheme, light stone and rich wood tone. The tan living room chair complements the modern wooden media unit. The transparent glass coffee table provides a large surface area without visually damaging the layout of the lounge.










在正式的用餐区,一张长餐桌可以坐六到八个人。墙壁艺术为餐厅增添浓郁的棕色调。葡萄酒储藏架横跨裸露的砖墙。私人工作区配有时尚的现代家庭办公桌。浮动书架填满独特书桌后面的墙壁,螺旋楼梯上升到二楼,这所大房子还为老年家庭成员提供电梯。
In the formal dining area, a long table can seat six to eight people. Wall art adds a strong brown tone to the restaurant. The wine storage rack spans the bare brick wall. The private work area is equipped with fashionable modern family desks. Floating bookshelves fill the walls behind unique desks, spiral stairs rise to the second floor, and the big house also provides elevators for elderly family members.










楼上休息室空间从深蓝色的现代沙发中获得些许色彩。L形天窗照亮下方楼梯间,主卧套房内现代翼床舒适地融入一块超级豪华人造毛皮卧室地毯。玻璃壁橱展示服装系列,套间在金色氛围灯下显得生气勃勃,它在梳妆台台面上闪闪发光。现代壁灯在浴室镜旁明亮地燃烧,类似大气照明方案使化妆间充满活力。背光镜充满现代底座水槽的墙壁,以增加空间感。壁挂式厕所在视觉上打开地面区域,天花板上毛巾架下降到主浴室,为靠窗的独立式浴缸提供服务。步入式淋浴区由嵌入式LED条围绕其内边缘提供温暖照明。
The upstairs lounge space gets some color from the dark blue modern sofa. The L-shaped skylight lights up the lower stairwell, and the modern wing bed in the master suite is comfortably integrated into a super luxurious Faux Fur bedroom carpet. The glass closet shows the clothing series. The suite is vibrant under the golden atmosphere lamp, which glitters on the dresser table. Modern wall lamps are burning brightly next to the bathroom mirror, similar to the atmospheric lighting scheme, which makes the dressing room full of vitality. The backlight mirror fills the walls of the modern base sink to increase the sense of space. The wall mounted toilet visually opens the ground area, and the towel rack on the ceiling drops into the main bath room to serve the independent bathtub by the window. The walk-in shower area is provided with warm lighting around its inner edge by embedded led strips.
| Warmth · Wood Aesthetics












家庭图书馆横跨通风家庭工作区,梯子提供通往装满书库的最高书架通道。餐桌是风景如画的庭院焦点,大桌子为家庭提供宽敞公共工作场地,作为家庭游戏之夜的舒适场所。倒金字塔屋顶形成迷人天花板,木质斜坡将视线引向细长高侧窗。厨房被赋予简单木材美学,它被从天窗冲刷下来的阳光温暖照亮。陶器花瓶和壶沿壁柜顶部排列,形成匀称的焦点。白色大理石后挡板干净地贴在厨房水槽背面,镀铬水龙头在那闪闪发光。山丘和群山的底部迸发出生命的火花,在夕阳下创造出一幅舞动灯光的神奇全景。
The home library spans the ventilated home work area, and the ladder provides access to the highest bookshelf full of libraries. The dining table is the focus of the picturesque courtyard. The large table provides a spacious public workplace for the family as a comfortable place for family game night. The inverted pyramid roof forms a charming ceiling, and the wooden slope leads the line of sight to the slender high side windows. The kitchen is endowed with simple wood aesthetics, which is warmly illuminated by the sun washed down from the skylight. Pottery vases and pots are arranged along the top of the wall cabinet to form a symmetrical focus. The white marble back baffle is cleanly pasted on the back of the kitchen sink, and the chrome faucet glitters there. The bottom of the hills and mountains burst out the spark of life, creating a magical panorama of dancing lights under the sunset.










光滑木质天花板饰面给生活区带来金色温暖,木条特征在墙上雕刻3D艺术。活力四射色彩为内饰增添活力,一张配有协调凳子的圆桌,采用多色的油漆效果,在阳光透过巨大的玻璃门照射下,这种效果变得令人愉悦。起居室内,大面积地毯与开放式平面的其他部分形成时尚的休息室。两张明亮的橙色躺椅在壮观的全景山景中大声争夺注意力,室内楼梯设计沿着黑色彩绘砖墙上升,与其他明亮、阳光充足的家居设计形成黑暗对比。
The smooth wooden ceiling finish brings golden warmth to the living area, and the wooden strip features 3D art carved on the wall. Vibrant colors add vitality to the interior. A round table with coordinated stools adopts multi-color paint effect, which becomes pleasant when the sun shines through the huge glass door. In the living room, large carpet and other parts of the open plan form a fashionable lounge. Two bright orange reclining chairs compete for attention loudly in the spectacular panoramic mountain scenery. The indoor staircase design rises along the black painted brick wall, forming a dark contrast with other bright and sunny home designs.














主要生活区横跨三层住宅的顶层,延伸到宽阔的露台上,露台上有一个游泳池和室外休息区。巨大的室内花盆在楼梯的玻璃栏杆旁,布置一片欣欣向荣的绿色植物。庭院设计在楼梯顶部与自然建立更为重要的联系。内置窗户座位提供一个停车的地方,可以欣赏绿色庭院美景。小庭院的设计呼应着荒野的山腰。大的旋转前门通向入口大厅,可以看到内部庭院,实现阳光明媚和开放的美学。有趣空间主题艺术品为阴影楼梯间的顶部着色,LED楼梯灯安全照亮踏板。
The main living area spans the top floor of the three storey house and extends to a wide terrace with a swimming pool and outdoor rest area. The huge indoor flowerpot is arranged next to the glass railing of the stairs, with a thriving green plant. The courtyard design establishes a more important connection with nature at the top of the stairs. The built-in window seat provides a parking place with a beautiful view of the green courtyard. The design of the small courtyard echoes the hillside of the wilderness. The large revolving front door leads to the entrance hall, which can see the internal courtyard, realizing a sunny and open aesthetics. The interesting space themed artwork is colored at the top of the shaded staircase, and the LED stair light safely lights up the treads.














前门隐藏在迷人的乡村石墙尽头,现代混凝土台阶似乎失重地飘到房子的前门,朝着一个大的金属前门。木板形成混凝土墙构成这座大房子的长廊。混凝土垫脚石穿过“野生”花园景观,点缀着巨石、灌木和各种地被植物。花园模糊开阔的山脉和封闭的土地之间的界限。通往该地产的道路展示一堵简陋石墙,采用传统的开普敦风格建造。这一传统特征与玻璃天窗的现代外观相结合,在夜间成为巨大的诱人灯箱。
The front door is hidden at the end of the charming country stone wall, and the modern concrete steps seem to float weightlessly to the front door of the house towards a large metal front door. Wooden boards form concrete walls that form the corridor of the big house. Concrete stepping stones pass through the wild garden landscape, dotted with boulders, shrubs and various ground cover plants. The garden blurs the boundary between the open mountains and the closed land. The road leading to the property displays a crude stone wall built in the traditional Cape Town style. This traditional feature, combined with the modern appearance of the glass skylight, becomes a huge attractive light box at night.































