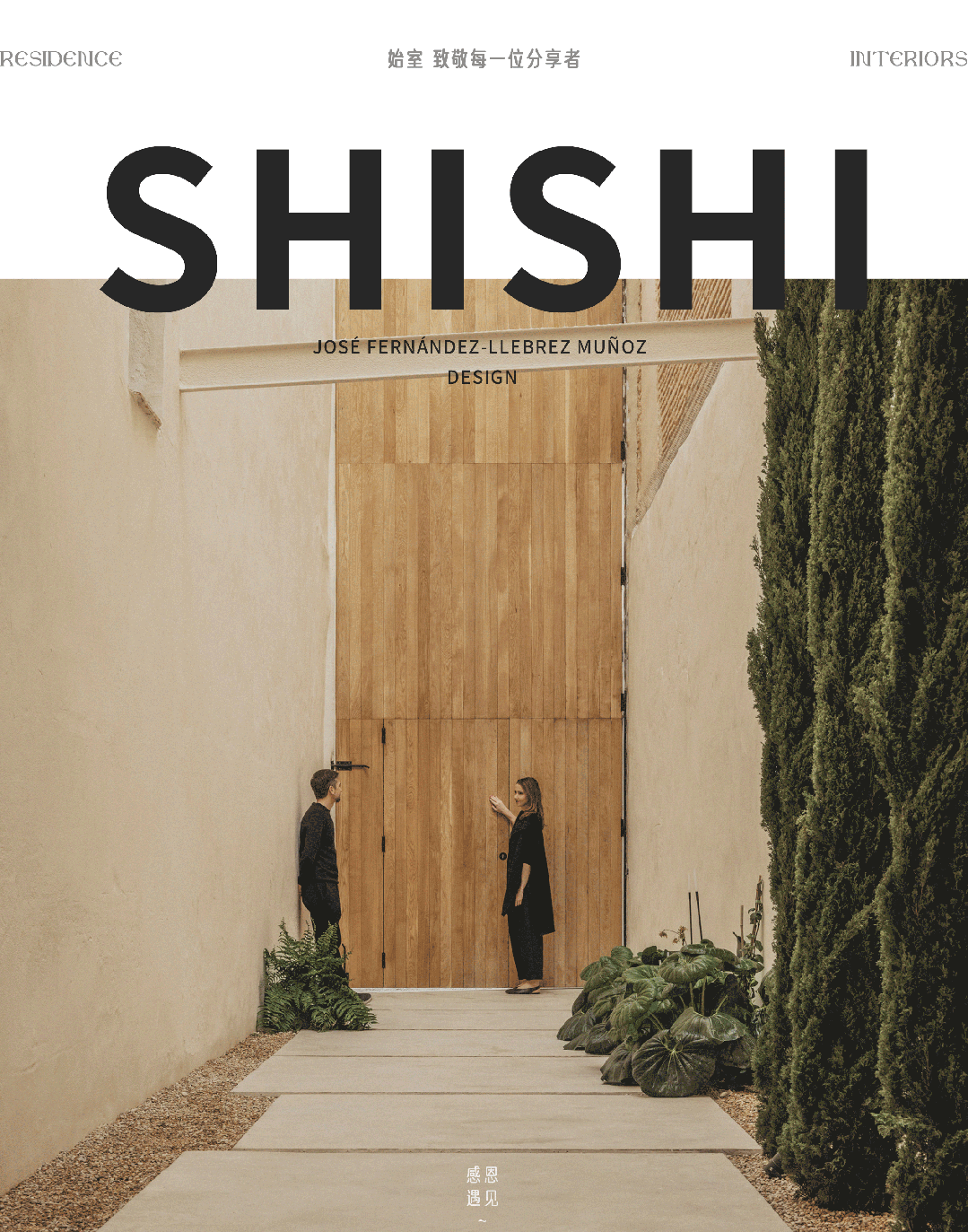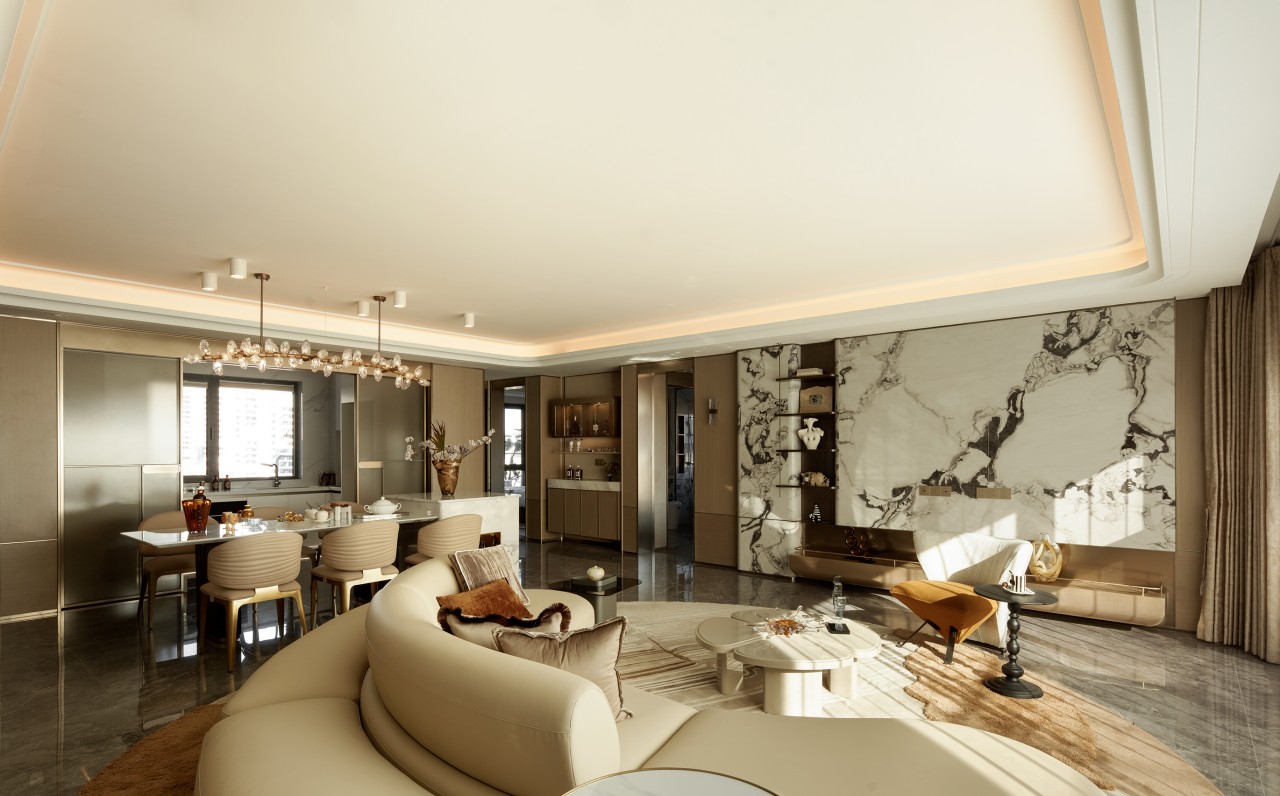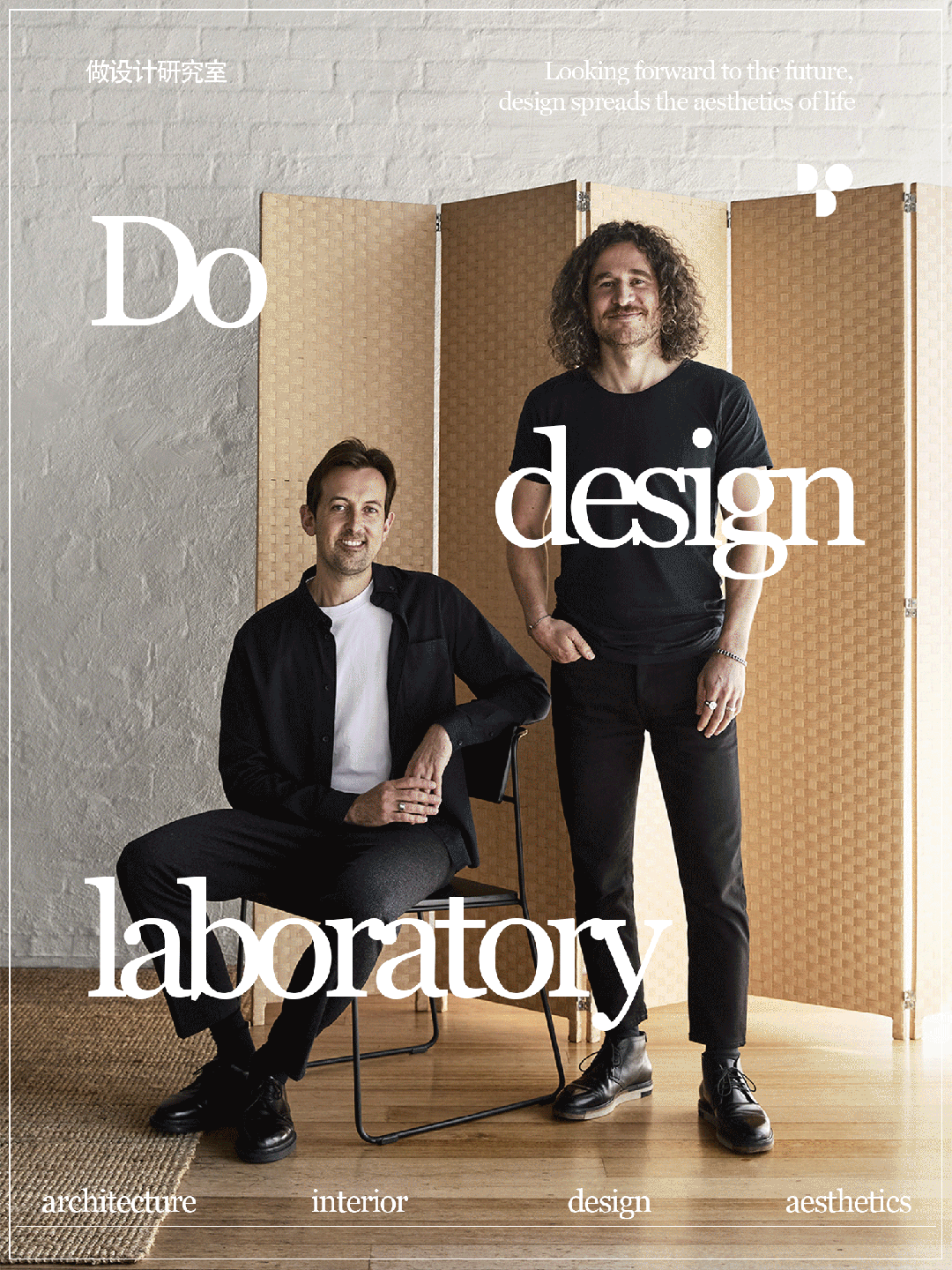极简纯白住宅,光与自然的完美结合 首
2021-12-24 09:38
这座三层建筑位于旧金山,业主要求设计工作室OPA根据云的特点设计一座特别的房子。这个要求让OPA工作室将一系列不寻常的东西融入房间,并给这个项目起了个绰号“Softie”。
The three layers of building in San Francisco, owner request design studio OPA according to the characteristics of the cloud to design a special house. This requirement for OPA studio will be a series of unusual things into the room, and give the project have a nickname Softie.
云在整个建筑里自由散布,并以不同的方式存在,它们模糊了房子的理性和秩序,创造了一种漂浮的空间感,设计师在Softie 的门前设置了一个云型的台阶。
Spread freely in the cloud in the whole building, and exist in different ways, which blurs the rationality and order in the house, has created a floating space, the designer set a Softie door the steps of the cloud model.
设计师在屋内设计中选择对关键区域进行软化处理,从而创造出一种整体漂浮的氛围,无需重新改造现有房屋的各个方面。
Stylist is in choosing to soften the key areas in the design of the room, to create a sense of the whole floating, all aspects of the need to reform the existing housing.
入口处的一部分天花板改造成了柔软下垂的形状,形成一个丰满的角落,天花板上点缀着几个形状不规则的开口,通过开口可以看到客厅外的景色。
At the entrance to the shape of a part of the ceiling is being converted into a soft prolapse, forming a plump corner, dotted with a few irregular shape openings on the ceiling, by opening can see the scenery outside the living room.
主浴室内也有一个类似的角落,里面有一个独立的圆形浴缸。
Master bathroom has a similar corner, there is a separate round the tub.
Some clouds in the decorations was wrapped in structure column.
为了提高房屋的热量和能源效率,OPA 在屋顶安装了太阳能板,并将普通材质的窗户换成了有隔热效果的窗户。几扇门也被玻璃板取代,以减少对人工照明的需求,并让更多的阳光照进室内。
In order to improve the heat and energy efficiency of the building, OPA in roof installed solar panels, and have replaced the Windows of the common material with heat insulation effect of the window. A few doors are replaced by glass, in order to reduce the need for artificial lighting, and get more sunlight into the interior.
摄影由乔·弗莱彻( Joe Fletcher)拍摄
Photography by Joe Fletcher (Joe Fletcher)
关于设计公司 ABOUT THE DESIGN COMPANY
在 OPA,我们相信由创意驱动的渐进式建筑工作。我们相信建筑会影响我们看待世界和生活在其中的方式。该架构会影响我们的感知和情感,并充当思想的物理框架。通过在空间中组织我们的身体和体验,建筑可以改变我们。我们在 OPA 的优势在于识别和打造空间体验以实现这一目标。
采集分享
 举报
举报
别默默的看了,快登录帮我评论一下吧!:)
注册
登录
更多评论
相关文章
-

描边风设计中,最容易犯的8种问题分析
2018年走过了四分之一,LOGO设计趋势也清晰了LOGO设计
-

描边风设计中,最容易犯的8种问题分析
2018年走过了四分之一,LOGO设计趋势也清晰了LOGO设计
-

描边风设计中,最容易犯的8种问题分析
2018年走过了四分之一,LOGO设计趋势也清晰了LOGO设计























































