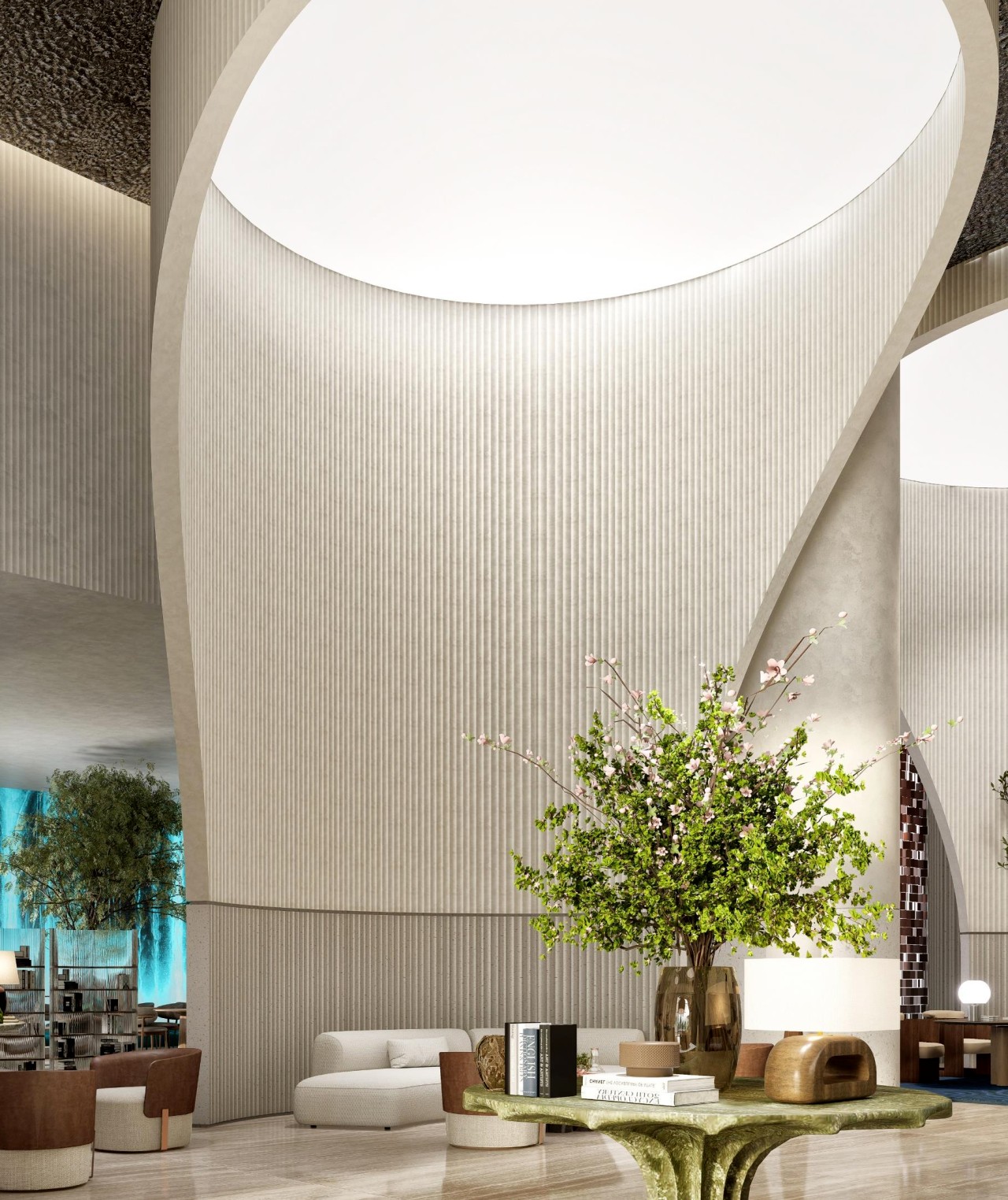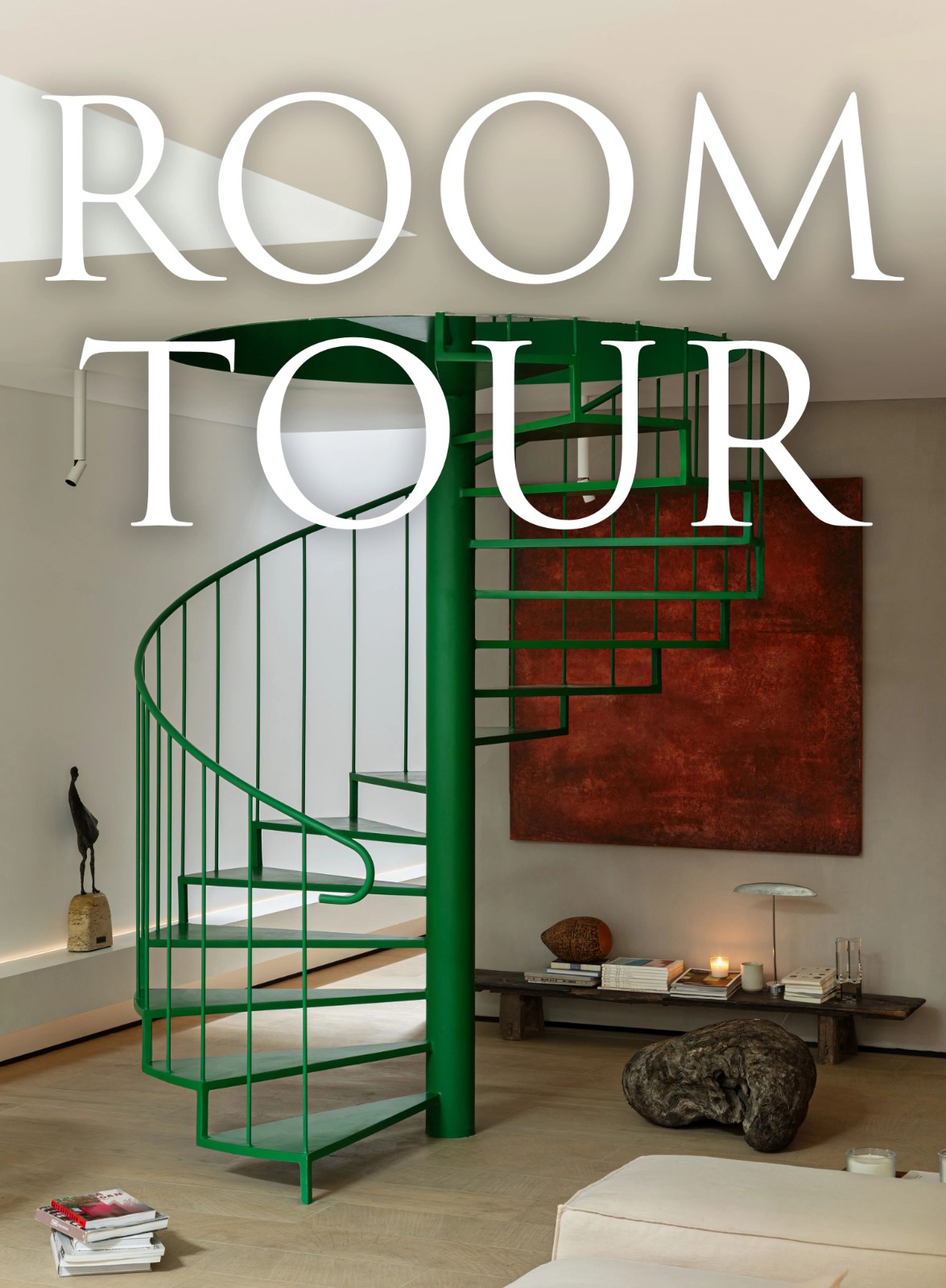SVOYA studio 乌克兰独特优雅的办公空间 首
2021-12-21 14:03


SVOYA studio
SVOYA studio,高度专业和对设计和建筑创作过程的无限热爱结合在一起,创造了独特的建筑设计、住宅和公共空间以及设计,成为SVOYA工作室新的、成功的发展方向。
SVOYA Studio, combined with a high degree of expertise and an infinite love of the design and architectural creative process, creates unique architectural designs, residential and public Spaces and designs, becoming a new and successful direction for SVOYA Studio.




SVOYA STUDIO设计和建筑工作室项目的办公空间。
The office space where SVOYA STUDIO design and architecture studio projects are created.




在136平方米的空间中,有一个宽敞的开放空间,有一个工作区和一个全景窗旁的座位区。这是主要的中央明亮的房间,周围是整个基础设施。经理办公室对应了他们工作和交流的形象,6个工作场所在一张共同的桌子上。
On 136 m2 there is a spacious open-space with a work area and a seating area by the panoramic window. This is the main central bright room, around which the entire infrastructure is tied. The managers office corresponds to the image of their work and communication, combining 6 workplaces at a common table.






附近有一个会议大厅,也可以用作娱乐区域。这些办公室由玻璃隔板与公共空间隔开。
Nearby there is a hall for meetings and conferences, and can also be used as a recreation area. These offices are separated by a glass partition from the common space.








餐厅区域的设计也考虑到了工作室的传统和联合午餐。因此,即使在一个小空间,也可以安排一个宽敞的普通餐桌。技术室有一个储存样品和目录的储藏室,以及一个浴室和淋浴间。中转室配备了封闭的存储系统。
The dining area is also designed taking into account the traditions of the studio and joint lunches. Therefore, even in a small space, it was possible to arrange a roomy common dining table. From the technical rooms there is a storage room for storing samples and catalogs, as well as a bathroom and a shower room. Transit rooms are equipped with closed storage systems.










墙面的石膏板和现有的加气混凝土,以及相同颜色的天花板,都被粉刷在装饰中。家具和其他装饰材料被选中。以及背光有利地强调了各种单色纹理的发挥和互动。
The walls of plasterboard and existing aerated concrete, as well as ceilings in the same color, were painted in the decoration. Furniture and other finishing materials were selected for it. And the backlight favourably emphasized the play and interaction of various monochrome textures.





























































