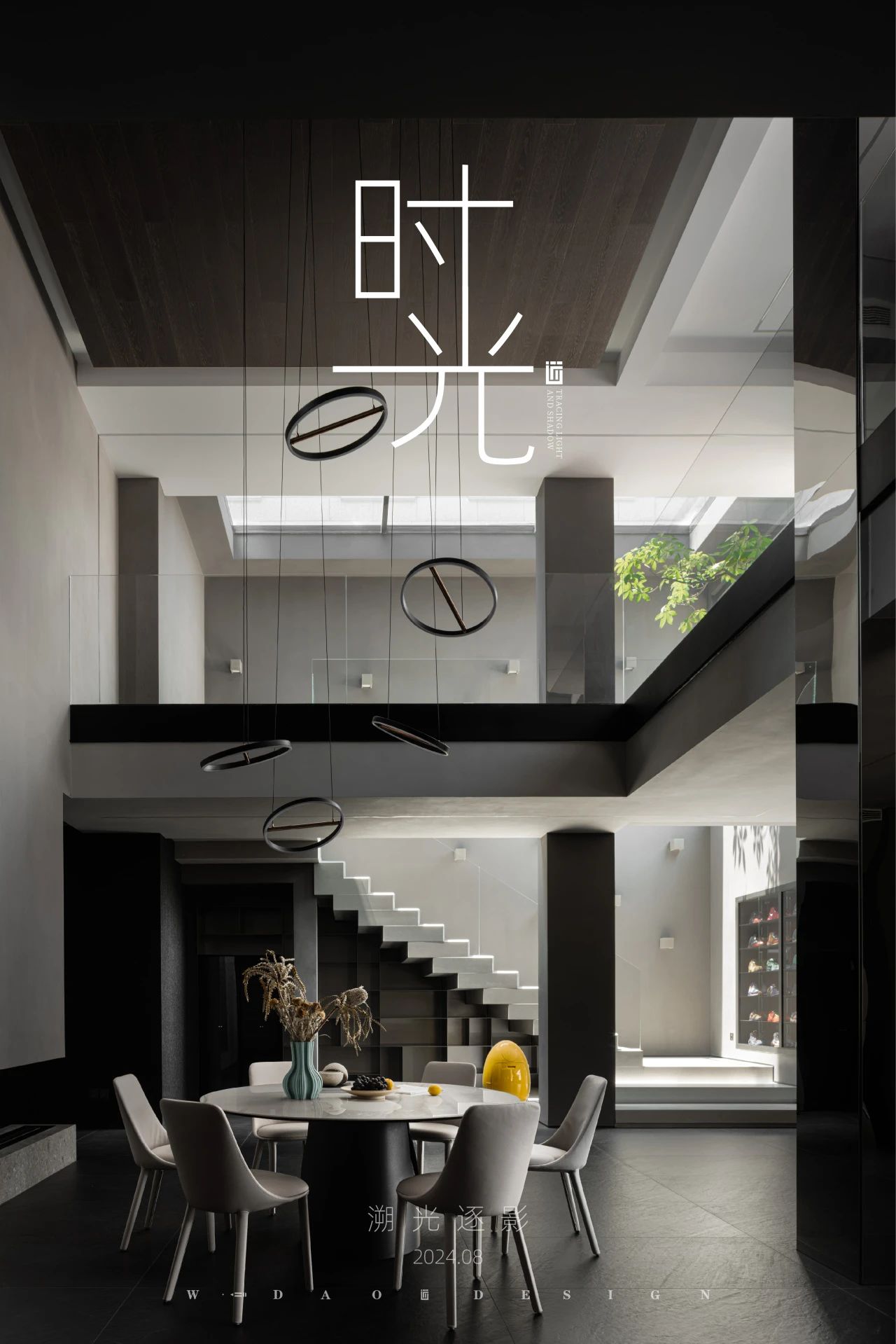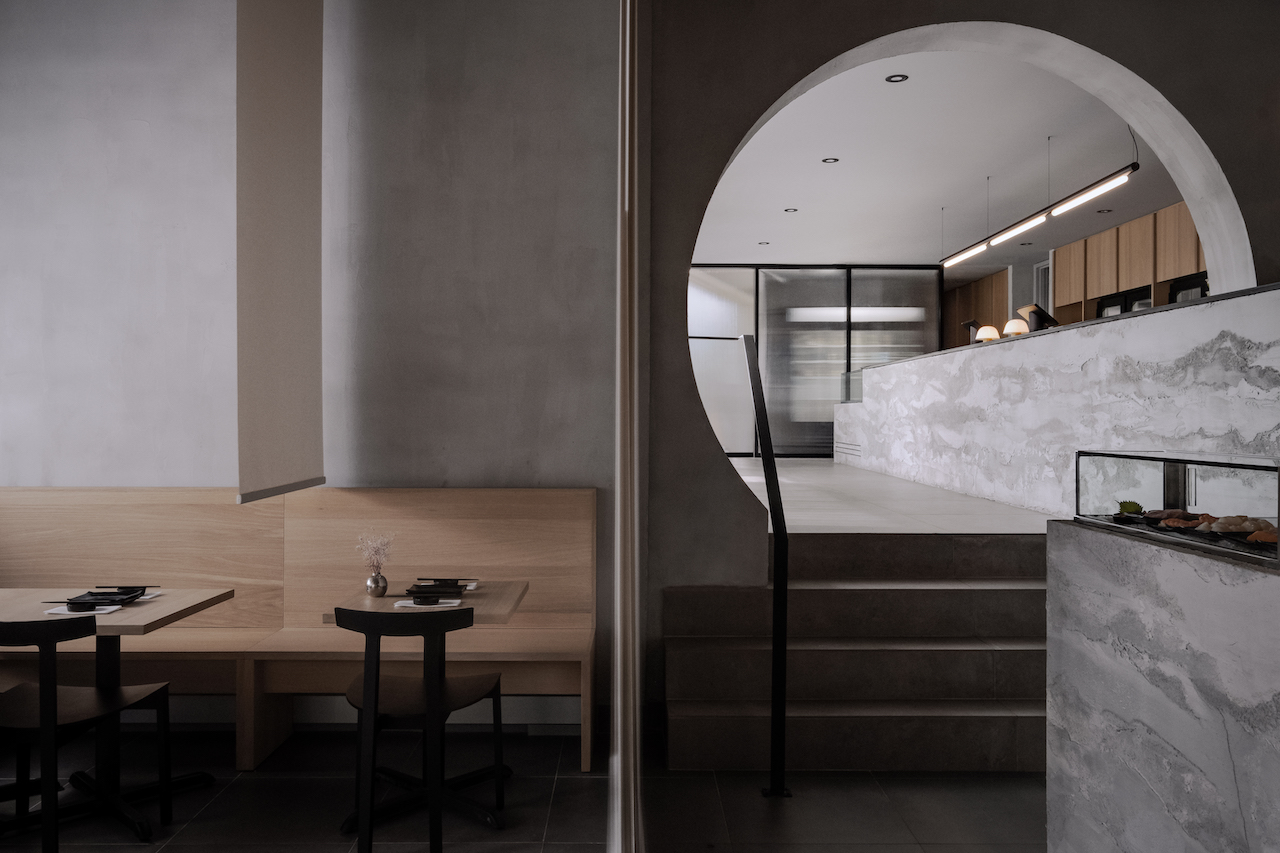keren niv toledano丨以色列设计的优雅 首
2021-12-18 22:34
风格的融合,材料的层叠,优雅的设计是室内设计师Keren Niv-Toledano设计的住宅的突出特点。她为一对三十多岁的夫妇和他们的儿子设计了这幅画,他们住在以色列中部最具田园气息的社区定居点之一。城市-工业的概念,以极简主义的点头,提供了一个温暖和舒适的氛围,感谢惊讶的元素组合。瞥见一个精致、细致的生活空间,它符合其主人的精神、欲望和品味,而不诉诸于潮流。
A fusion of styles, layering of materials, and elegant design are the prominent features of a home designed by interior designer, Keren Niv-Toledano. She designed it for a thirty something couple and their son in one of the most pastoral community settlements in the center of Israel. The urban-industrial concept, with a minimalist nod, provides a warm and cozy ambiance thanks to surprising combinations of elements. A glimpse of a refined, meticulous living space which matches the spirit, desires and tastes of its owners without resorting to trends.
在一对30多岁的夫妇家中,一对年幼的儿子实现了创造一个精确、细致和有趣的住宅空间的幻想。这座住宅位于以色列最宁静、最葱茏的社区之一,由建筑师Eyal Ben Ayun设计,完美地包装了Keren Niv-Toledano的室内设计。她成功地为这个家庭创造了一个优雅和吸引人的生活空间,通过规划木工细节,选择墙壁覆盖物、照明装置、家具、纺织品和丰富的艺术,增加了文化和个人维度。该设计为居住者提供了一个完整的功能解决方案,包括存储解决方案,使空间整洁、通风和有组织。
The fantasy to create a precise, meticulous and fun, residential space was fulfilled in the home of a couple in their 30s with a young son. The exterior shell of the home, located in one of the most tranquil and verdant communities in Israel, was designed by architect, Eyal Ben Ayun - a perfect wrapping for the interior design entrusted to Keren Niv-Toledano. She successfully created an elegant and inviting living space for the family by planning the woodworking details and selecting the wall coverings, lighting fixtures, furniture, textiles, and the abundant art which adds a cultural and personal dimension. The design provides a fully functional solution for the occupants of the home and includes storage solutions that leave the space neat, airy and organized.
和她所有的作品一样,尼夫-托莱达诺对这座房子的内壳也做了一丝不苟的处理。从木质和石材地板开始,到色调和纹理突出的墙壁,最后到天花板。这些都为其他元素提供了精确的细节设置:木制品、照明、家具、纺织品、艺术品和配件。她的过程中,材料如混凝土、木材和铁的分层,以及柔软、精致和透明的材料,如亚麻、天鹅绒、水晶和藤,产生了一个复杂和丰富的全方位环境。
As in all her work, Niv-Toledano was meticulous about the treatment of the inner shell of this house too. Beginning with the wooden and stone floors, to the walls that are highlighted with shades and textures, and, finally, on to the ceilings. These all provide a precisely detailed setting for the additional elements: woodwork, lighting, furniture, textiles, art and accessories. Her process, the layering of materials such as concrete, wood and iron, alongside soft, refined and transparent materials such as linen, velvet, crystals, and rattan, produces full-depth environments with a sophisticated and rich look.
该住宅位于半dunam地块上,分为三层:入口层有一个令人印象深刻的门厅,一座雕塑般的楼梯上升到通高的厨房、餐厅、客厅、客用浴室、游泳池和庭院入口。庭院连接着入口和起居室的地板,让自然光线进入屋内。
The house is located on a half-dunam plot and is divided into three levels: an entrance level with an impressive foyer, a sculptural staircase that rises to a double-height, kitchen, dining area, living room, guest bathroom, and pool and yard access. A patio bridges the entrance and living floors, allowing natural light into the house.
这种设计既不“做作”,也不“廉价”。相反,它是城市的、工业的、略带阳刚之气的、极简主义的触摸,同时传递着丰富的温暖和温柔。Niv-Toledano勤奋地使用强大的、主导的和粗糙的元素,并创建了材料、纹理和图案的层次,在层次中构建,渲染一个原始的、更新的和创新的外观。它的外观保持古典,几乎是中性的。大的,大量的元素作为背景,次要元素是基于音调,从亮到暗的渐变。像枕头、艺术品和配饰这样的小件物品为这个空间注入了时尚和多彩的维度,并提供了戏剧和兴趣的方面。
The design is not pretentious or chintzy. On the contrary, it is urban, industrial and somewhat masculine with a minimalist touch, simultaneously transmitting an abundance of warmth and tenderness. Niv-Toledano diligently used strong, dominant and rough elements and created strata of materials, textures and patterns, built in layers, rendering an original, updated and innovative look. The exterior remains classic, almost neutral. The large, massive elements serve as a background upon which the secondary elements were based - tone on tone, graduated from light to dark. Small items like pillows, art pieces, and accessories are what infuse the space with a fashionable and colorful dimension and provide an aspect of drama and interest.
采集分享
 举报
举报
别默默的看了,快登录帮我评论一下吧!:)
注册
登录
更多评论
相关文章
-

描边风设计中,最容易犯的8种问题分析
2018年走过了四分之一,LOGO设计趋势也清晰了LOGO设计
-

描边风设计中,最容易犯的8种问题分析
2018年走过了四分之一,LOGO设计趋势也清晰了LOGO设计
-

描边风设计中,最容易犯的8种问题分析
2018年走过了四分之一,LOGO设计趋势也清晰了LOGO设计











































































