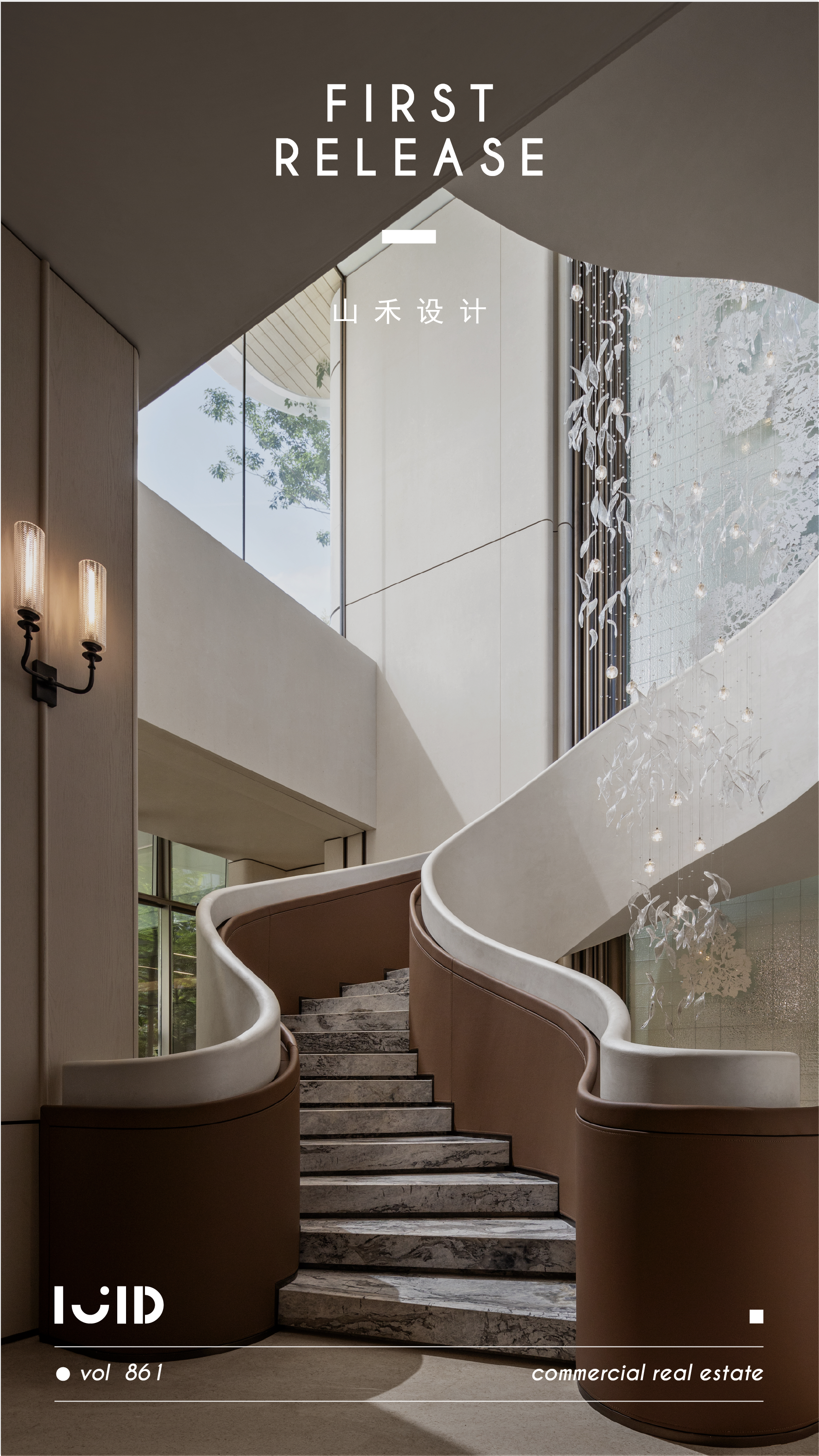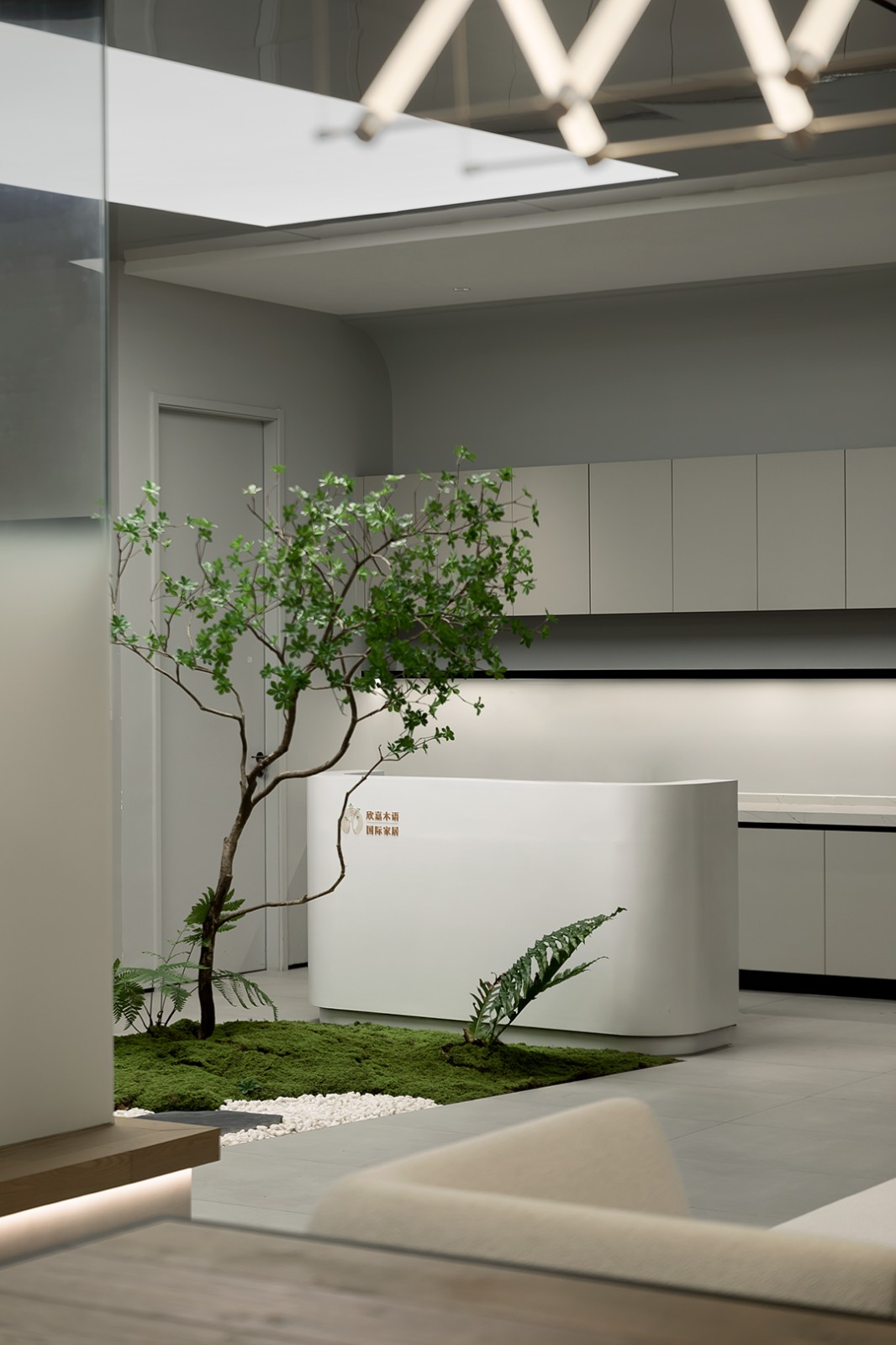【Atelier Peclat Chow】极简禅意,素雅无华! 首
2021-12-18 22:24


Atelier PECLAT CHOW是来自巴西圣保罗的年轻设计机构,他们有着自己的设计哲学,体系结构以独特,触觉和永恒的质量为动力。
Atelier PECLAT CHOW is a young design agency from Sao Paulo, Brazil. They have their own design philosophy, and the architecture is driven by unique, tactile and timeless quality.


━━━━━━━━━━━━━
Iss Apartment
该项目户主是一位40岁的希腊人,深入参与的艺术世界,在巴西生活了近8年,要求Atelier PECLAT CHOW完全翻新这间位于查顿时尚社区的老房子。
The owner of the project is a 40-year-old Greek who has been deeply involved in the art world. He has lived in Brazil for nearly 8 years and asked Atelier PECLAT CHOW to completely renovate this old house in the fashionable community of Chatton.




进入公寓,胡桃木镶板包裹着整个空间,温润的白色也带来优雅与婉约。
Entering the apartment, walnut panelling wraps the entire space, and the warm white also brings elegance and grace.






质朴与宁静通过细腻的家居内饰传递,如此一间心灵居所让人得到慰藉。
The simplicity and tranquility are conveyed through the delicate interiors of the home. Such a spiritual home is comforting.






Apartment in Sao Paulo
当工作室在圣保罗这样一个混乱嘈杂的城市设计一个项目时,他们总是寻求创造一间为身心提供休息的宁静空间。这间建于 80 年代末的建筑,禅意与素雅都被诠释的恰到好处。
When the studio designs a project in a chaotic and noisy city like São Paulo, they always seek to create a peaceful space that provides rest for the body and mind. In this building built in the late 1980s, both Zen and elegance have been interpreted just right.






从环境与布局的打造上,很难看出这是一个只有55平方米的小型单间公寓。
From the environment and layout, it is difficult to tell that this is a small studio apartment of only 55 square meters.






水磨石与木纹将自然的原生态栽植于室内,波纹状的吊灯让这里充满诗意。
The terrazzo and wood grain plant the natural original ecology indoors, and the corrugated chandelier makes the place full of poetry.
















Santos Apartment
桑托斯公寓是工作室为120平住宅的更新。为了充分整合生活空间,同时明确地定义三种不同的功能:厨房、客厅和家庭办公室的节奏是由一系列深思熟虑的卷和空洞。
Santos Apartment is the renewal of the studio for a 120-square-meter residence. In order to fully integrate the living space, three different functions are clearly defined at the same time: the rhythm of the kitchen, living room and home office is composed of a series of thoughtful volumes and voids.






白色砖墙和变形墙壁隐藏存储区域和门。白色的金属网格天花板,以及水磨石地板统一所有的公寓房间,充满节奏感的纹理层创造韵律。
White brick walls and deformed walls hide storage areas and doors. The white metal grid ceiling and the terrazzo floor unify all the apartment rooms, and the rhythmic texture layer creates rhythm.






进一步强调设计和架构的重要性作为一个单一的、一致的项目,工作室PECLAT CHOW还设计了白色的沙发和扶手椅,大理石茶几,餐桌,和一些照明灯具,连同所有内置家具。
Further emphasizing the importance of design and architecture as a single, consistent project, studio PECLAT CHOW also designed white sofas and armchairs, marble coffee tables, dining tables, and some lighting fixtures, along with all built-in furniture.













































