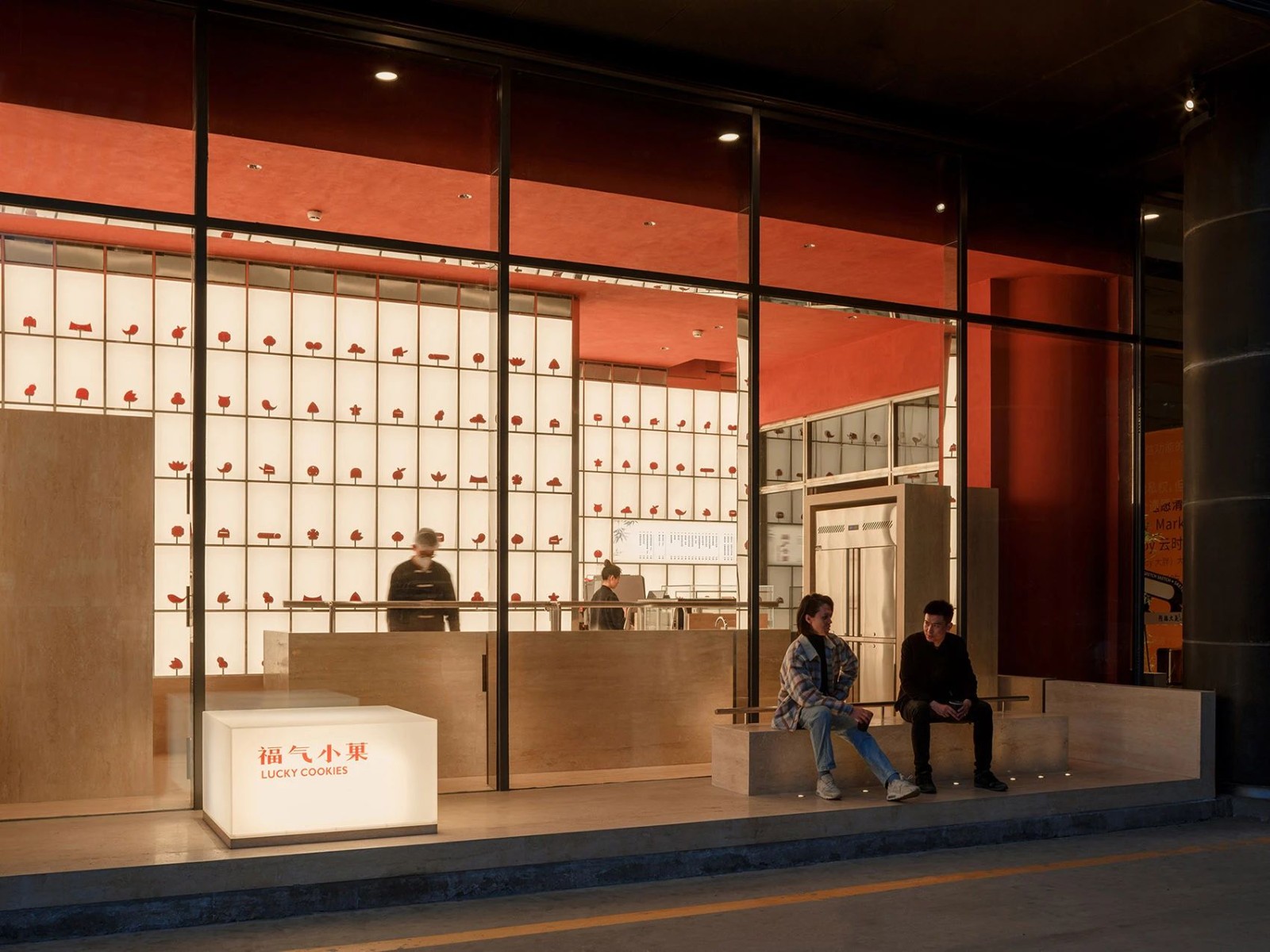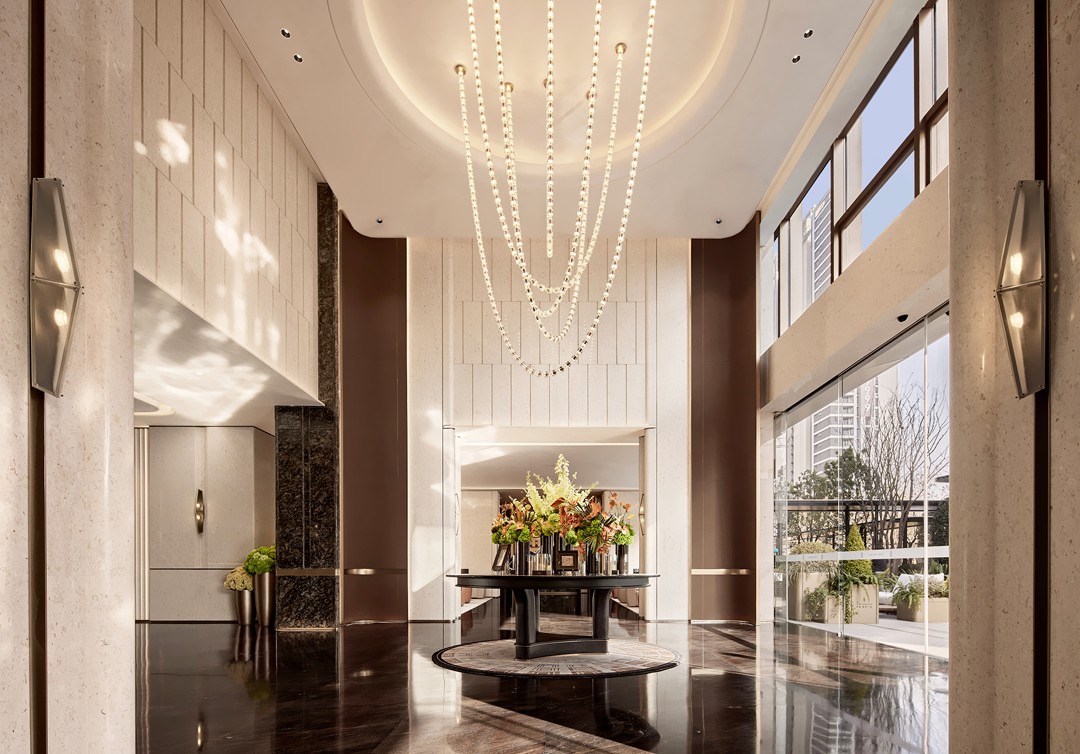新作丨 ARTPARTNER • 宁静安逸之所 首
2021-12-14 13:41
HOUSE ON GENEVA LAKE
当技术实现了它的真正使命,
它就升华为艺术 。
When technology achievesits
true mission, it sublimates into art.
项目类型 | 住宅设计
图片来源 | 国外网站
House on Geneva lake 位于瑞士日内瓦。不寻常的房屋建筑使创造独特的室内设计成为可能。天然材料和大窗户强调了环境,并在屋内营造出轻松的氛围。
HOUSE ON GENEVA LAKE
瑞士 日内瓦


客厅是单色的,明亮的。我们决定专注于令人惊叹的外部景观,这就是为什么舒适的大沙发、地板和墙壁的颜色都采用相同的调色板。
The living room is monochrome and bright. We decided to focus on the stunning exterior landscape, which is why the colors of the large comfortable sofa, the floor and the walls all use the same palette.






厨房明亮通风。浅色调、木材和重点大理石完成所有工作。用餐区低调而简约。
The kitchen is bright and airy. Light tones, wood and accent marble complete all the work. The dining area is low-key and simple.




























明亮舒适的房间是孩子快乐童年的保证。简洁,现代风格的克制将创造一个孩子可以进入他的爱好或爱好的普遍空间。白色作为其他解决方案的多功能背景,强调和平衡它们。
Bright and comfortable rooms are the guarantee of a happy childhood. Simple, modern restraint will create a universal space where a child can enter his hobbies or hobbies. White serves as a versatile background for other solutions, emphasizing and balancing them.










由于卧室的非标准布局,创造了一个不寻常的工作场所。它完美地突出了卧室的设计。
Due to the non-standard layout of the bedroom, an unusual workplace is created. It perfectly highlights the design of the bedroom.








宽敞的浴室采用柔和的米色色调。内饰的每一个细节都完美契合,不仅舒适,而且美感十足。
The spacious bathroom is in soft beige tones. Every detail of the interior fits perfectly, not only comfortable, but also beautiful.








客房是区域,专为客人提供舒适的住宿环境,以及一个小型办公室。没有复杂的设计决定,但房间看起来仍然舒适轻便。
Guest rooms are areas, designed to provide guests with a comfortable accommodation environment, as well as a small office. There are no complicated design decisions, but the room still looks comfortable and light.










客用浴室不仅是从美学的角度创建的,而且是实用的,因此每个项目都易于使用,并且是一个整体的组成部分。现代浴室里摆满了造型清晰、线条清晰、设计简约的家具。不寻常的镜子形状增添了非常明亮的口音,从而使其更加有趣。
The guest bathroom is not only created from an aesthetic point of view, but also practical, so each item is easy to use and is an integral part of the whole. Modern bathrooms are filled with furniture with clear shapes, clear lines and simple designs. The unusual mirror shape adds a very bright accent, thus making it more interesting.






存放个人物品的问题是生活空间组织中最重要的地方。所以,我们设计了宽敞的更衣室,里面有一张小而舒适的化妆桌。衣橱采用玻璃板材料制成,因此阳光不会直射在衣服上,从而不会破坏其外观。
The problem of storing personal belongings is the most important place in the organization of living spaces. Therefore, we designed a spacious dressing room with a small and comfortable dressing table. The wardrobe is made of glass plate material, so the sun will not shine directly on the clothes, so that it will not spoil its appearance.




项目名称:HOUSE ON GENEVA LAKE
项目地址:瑞士 日内瓦
设计机构:ARTPARTNER ARCHITECTS 设计时间:2021年
AGENCY FOUNDER


RUSLAN KOVALCHUK
ARTPARTNER ARCHITECTS 创意总监 / 创始人
ArtPartner Architects 的室内设计工作室于2006年在基辅创立,作为基辅最古老的室内设计工作室之一,多年来积累了150多个已完成的项目。相对于单一的北欧、工业风,更喜欢将他们巧妙的结合起来,温润的木质元素,优雅柔和的彩,简约现代的家具,粗犷复古的红砖,精准的把握后,空间呈现出令人惊艳的混搭魅力。































