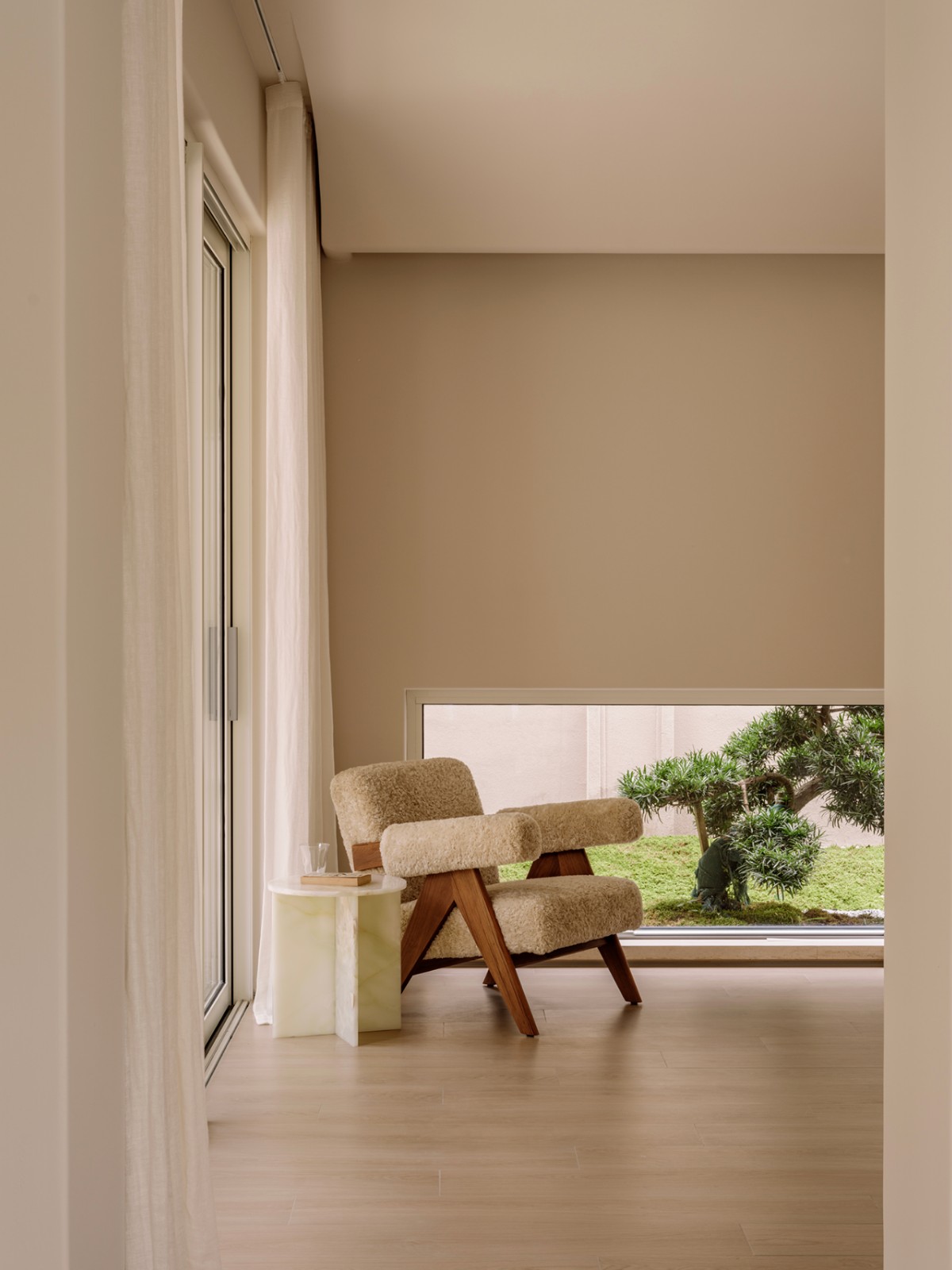新作 | ATELIER PROTOTIPI • 沙漠与海洋的相遇 首
2021-12-07 17:16
THE DESERT MEETS
THE OCEAN
当技术实现了它的真正使命,
它就升华为艺术 。
When technology achievesits
true mission, it sublimates into art.
项目类型 | 餐饮设计
图片来源 | 国外网站
Atelier Prototipi 的 Evgeny Cherkas 和 Alexey Klimov 在莫斯科完成了一个茶吧项目,其历史始于 2019 年夏天。这时,设计师们发现了一个新的旅游目的地——拥有赭石墙和迷人自然景观的摩洛哥。一个不拘一格的空间,旨在捕捉品味探索的时刻,结合东方迷宫城市的氛围和建筑形式的诗意。Vodniy 项目的名称反映了该机构的美食方向,该设施也位于莫斯科的同名现代区。
沙漠与海洋的相遇
The encounter of the desert and the ocean


这片土地的每一块,烧焦的岩石表面,波涛汹涌的海岸线,建筑结构都结合成一个不可分割的景观,就好像它最初是一个整体。于是,一个新的故事诞生了,另一个沉浸在未知领域的故事,其多层次的文化和神秘的性质,仍然可以媲美另类现实的投影。 Every piece of this land, the charred rock surface, the rough coastline, and the architectural structure are combined into an indivisible landscape, as if it were originally a whole. As a result, a new story was born, another one immersed in the unknown, whose multi-layered culture and mysterious nature can still rival the projection of alternative reality.










































内部由内部迷宫构成,呼应了古老的东方城市中心麦地那的布局,麦地那是众多城市蔓延的起点。圆形开口、高拱门和元素的灵感来自于属于加泰罗尼亚艺术家哈维尔科尔贝罗的传奇塔楼的轮廓。一整天,阳光持续照射,创造出神奇的反射和阴影。建筑绿洲与街道融为一体,变成一个隐藏着神秘轮廓和图像的通道网络。 The interior is formed by an internal labyrinth echoing the arrangement of the old Oriental city center, the Medina, which is the initial point from which numerous cities sprawled. The round openings, high arched portals and elements are inspired by the outlines of the legendary tower house belonging to the Catalan artist Javier Corbero. Throughout the day, there is a continuous play of sunlight, creating magical reflections and shadows. The architectural oasis merges with the street, turning into a network of passages that hide mysterious silhouettes and images. FLOOR PLAN


项目名称:SPICY CHIAROSCURO 项目地址:俄罗斯 莫斯科 建筑面积:165㎡ 设计时间:2021年 项目设计:ATELIER PROTOTIPI 摄影:ALEXANDRA KONONCHENKO AGENCY FOUNDER


ALEKSEY KLIMOV / EUGENE CHERKAS ATELIER PROTOTIPI 联合创始人 Atelier Prototipi 成立于 2016 年,是建筑师 Aleksey Klimov 和 Eugene Cherkas 的创造性合作,旨在实现新的舒适建筑整合。强调简单几何的重要性、生态材料的使用和现代技术,我们将“设计”一词定义为对高级艺术和现代性的智力意识,它创造了一种新的语言。































