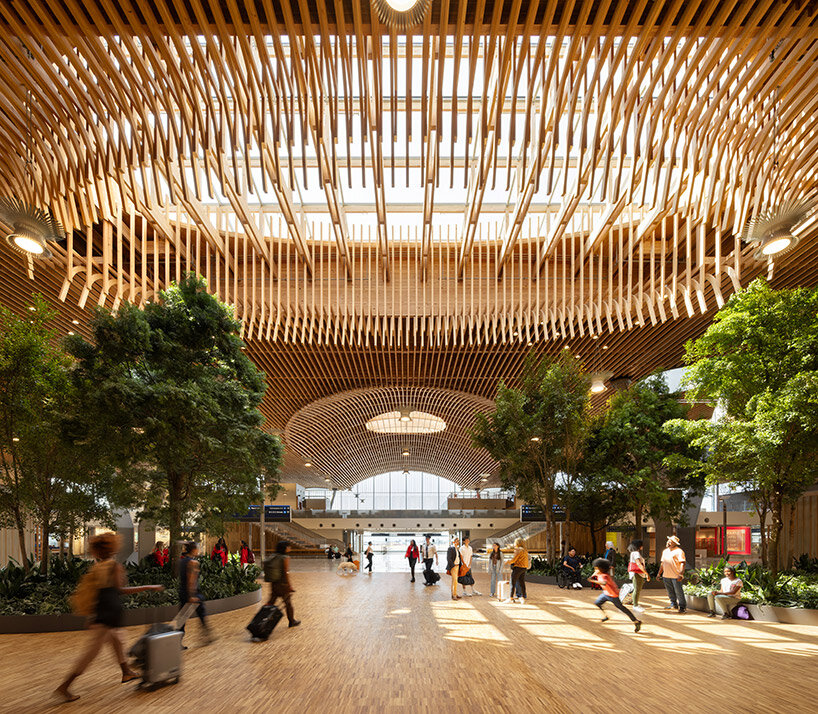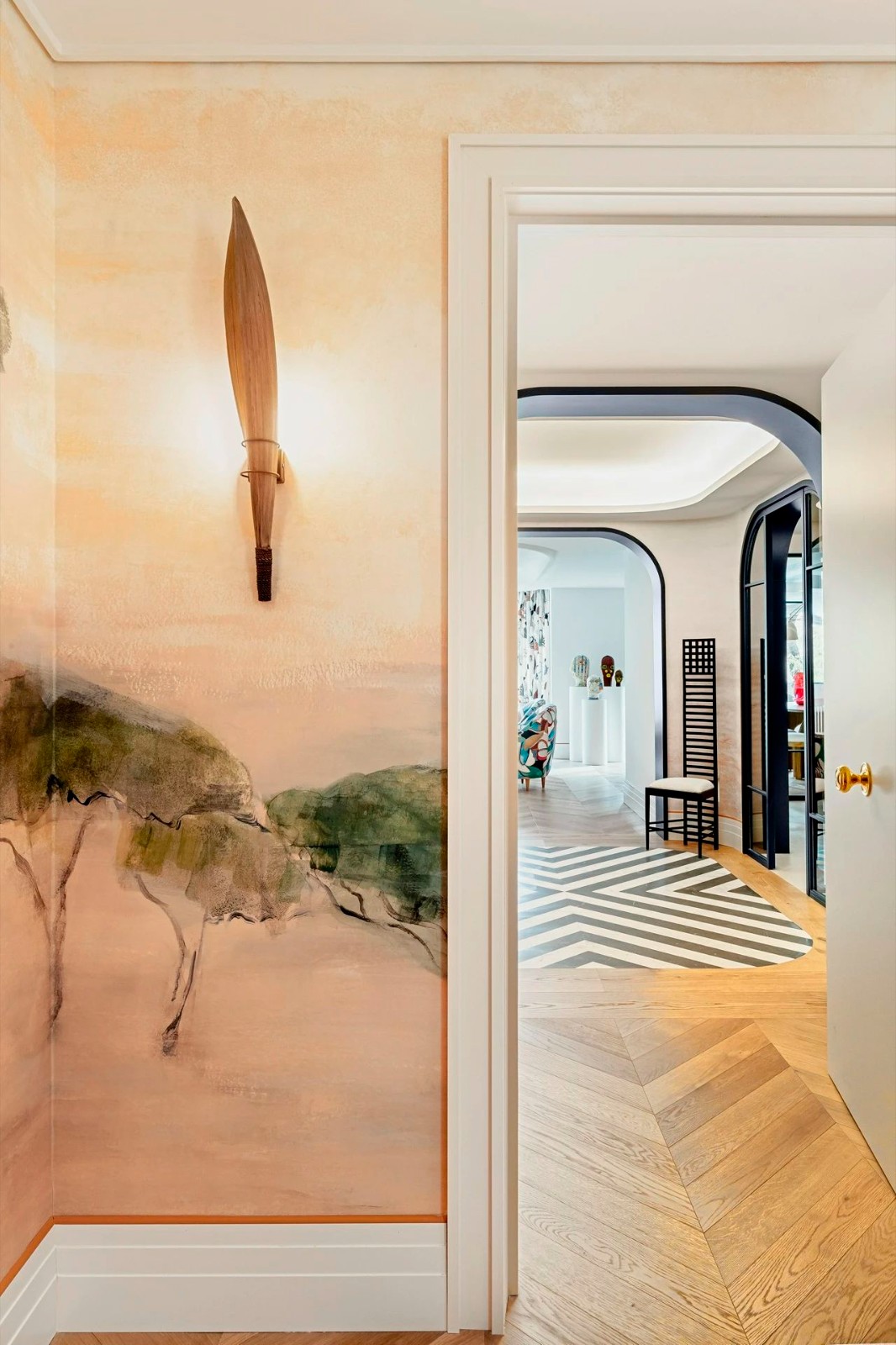IQOSA ARCHITECT 精致至简 首
2021-11-26 14:10
当技术实现了它的真正使命,
When technology achievesits
true mission, it sublimates into art.
项目类型 | 住宅设计
图片来源 | 国外网站
这间公寓位于敖德萨,可俯瞰大海和城市的壮丽景色。客户的要求?IQOSA 风格的浅色和深色。该公寓的独特建筑以装饰柱和全全景窗户为特色,决定了许多设计决策。这是他们的结果。


空间最大的社交区域,起居室,从窗户看也是最精致的。为了增强这种感觉,我们决定在内部添加波浪形,并用面板覆盖其中一面墙,从而产生垂直波浪效果。
Minotti 沙发和咖啡桌帮助我们为电影之夜、聚会社交或优质的自我时间安排了一个地方。
The largest social area, the living room, is also the most exquisite from the window. To enhance this feeling, we decided to add a wave shape to the interior and cover one of the walls with a panel to create a vertical wave effect. Minotti sofas and coffee tables help us arrange a place for movie nights, social gatherings or quality self-time.










这个厨房是开放式社交区域的区域之一。它的特点是一个带有大理石台面和金属覆盖物的活动岛。厨柜配有口袋门系统,可隐藏水槽区域和定制的大理石面板。知道厨房储物空间永远不够用,我们还为玻璃和瓷器厨具设计了定制橱柜。
This kitchen is one of the open social areas. It features a movable island with marble countertops and metal coverings. The kitchen cabinets are equipped with a pocket door system to hide the sink area and custom marble panels. Knowing that the kitchen storage space will never be enough, we also designed custom cabinets for glass and porcelain kitchenware.












该用餐区靠近全景窗户,拥有适合家庭聚会或浪漫晚餐的完美场所。它有一个定制设计的 3-D 面板,现代感与我们用木板覆盖的柱子的古典氛围形成鲜明对比。Ditre Italia 餐桌、Minotti 椅子和 Giopato - Coombes Cirque 吊灯营造出实用而时尚的用餐环境。
The dining area is close to panoramic windows, perfect for family gatherings or romantic dinners. It has a custom-designed 3-D panel that is modern and contrasts sharply with the classical atmosphere of our wood-covered pillars. The Ditre Italia dining table, Minotti chairs and Giopato - Coombes Cirque chandeliers create a practical and stylish dining environment.




入口区域的主要概念是使其成为会见客人的功能空间,并增强最终回家的感觉。我们放置了一张桌子和两把泡泡椅和一面高墙镜子,使穿衣过程变得轻松,并内置了衣服存放处,以保持该区域的整洁。
The main concept of the entrance area is to make it a functional space for meeting guests and to enhance the feeling of returning home in the end. We placed a table, two bubble chairs and a high-wall mirror to make the dressing process easy, and built-in clothes storage to keep the area tidy.












对于客用浴室,我们选择了明亮的大理石图案面板和透明的橙色水槽,以突出颜色和图案。
For the guest bathroom, we chose bright marble patterned panels and transparent orange sinks to highlight the colors and patterns.




工作站 休息区 = 适合在家工作和组织商务会议的家庭办公室。
Workstation rest area = a home office suitable for working from home and organizing business meetings.












在客房中,我们将装饰石膏板与纺织面板相结合,呈现出新的经典。作为客人住在这个房间会舒服吗?
In the guest rooms, we combine decorative gypsum board with textile panels to present a new classic. Will it be comfortable as a guest in this room?














业主套房包括一间带开放式浴室的卧室和一个双面步行衣柜。混合元素并使用对比鲜明的材料帮助我们在黑暗和光明的内部找到平衡,并将其与海洋景观相匹配。睡眠区设有 Shake Design 床和同一品牌的边桌,纺织墙布增添了特别舒适的氛围。
The owner’s suite includes a bedroom with an open bathroom and a double-sided walking wardrobe. Mixing elements and using contrasting materials helps us find a balance between the dark and light interior and match it with the ocean landscape. The sleeping area has a Shake Design bed and a side table of the same brand, and the textile wall covering adds a particularly comfortable atmosphere.






















家具的简约设计与奢华的 Bocci 落地灯和 Roll-Hill 床头柜之一相得益彰。全景浴室区是全大理石的,结合黄铜元素,营造出我们选择的现代时尚。
The minimalist design of the furniture complements the luxurious Bocci floor lamp and one of the Roll-Hill bedside tables. The panoramic bathroom area is all marble, combined with brass elements to create the modern fashion of our choice.










项目名称:IQ-98-KD
项目地址:乌克兰 敖德萨
建筑面积:203.6㎡
主创设计师:DMITRY BABANIN, NIKITA RYAZHKO
ALEXANDRA MAKLYAKOVA
AGENCY FOUNDER


BABANIN DMITRY
IQOSA ARCHITECT 创始
IQOSA ARCHITECT
是一家国际室内设计工作室,专门从事住宅和商业设施的室内设计项目的开发和实现,特别是豪华公寓和乡间别墅,现代化的办公室和餐厅。我们能够融合不同风格的设计,以创造出文化精神与实用性的完美融合。
质量和对细节的关注是我们工作的主要标准。我们针对每个客户采取个性化的方法,并注意所有要求和意见,以提供最终的设计,甚至超出最大胆的期望。































