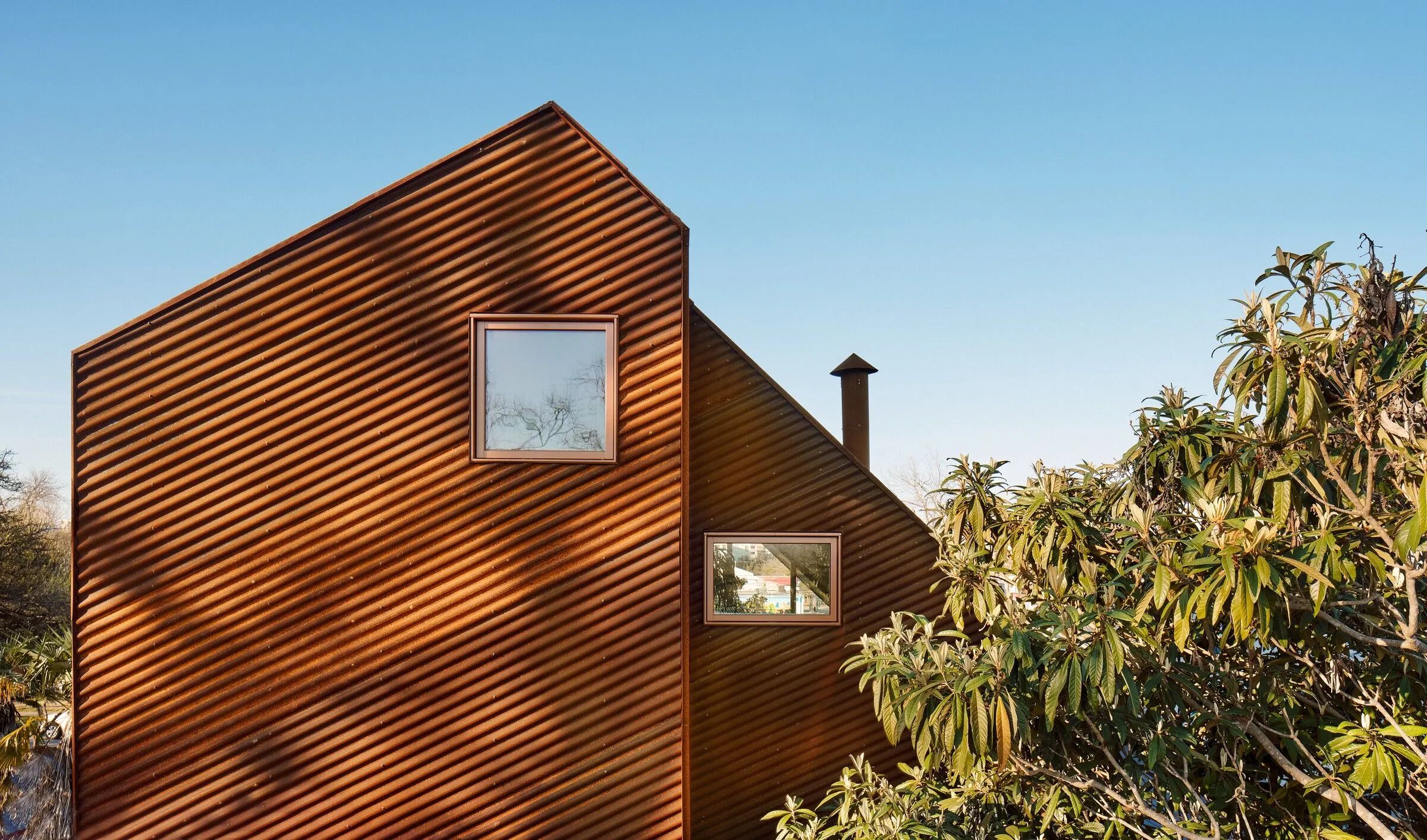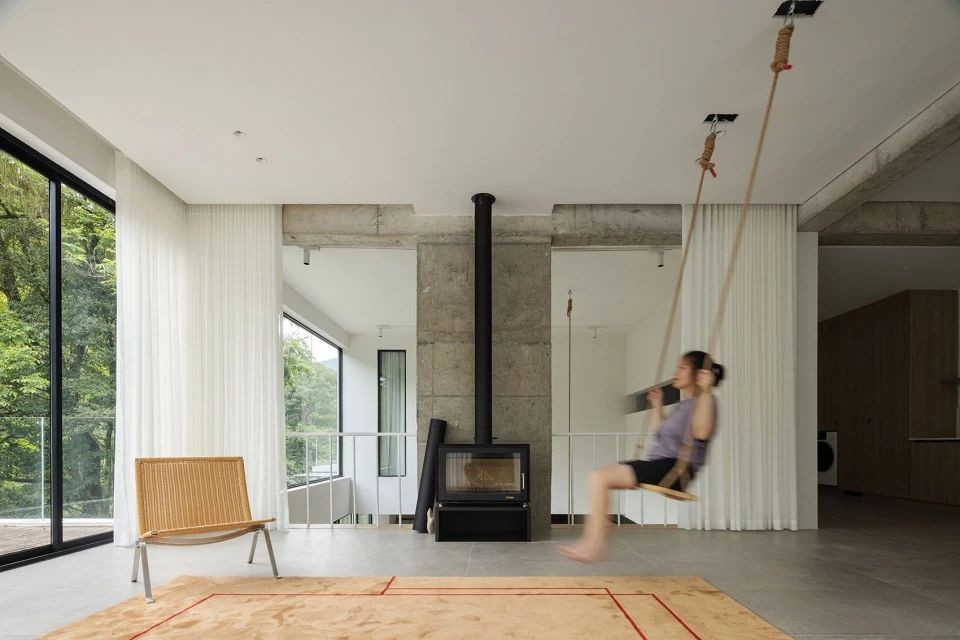宇合光年新作丨常州汉江路改造,一场城市界面赋新实践 首
2021-11-25 13:41
Changzhou Hanjiang Middle Road
An old street reads a city
北枕长江、南濒太湖,作为中吴要辅的名邑之都,常州以丰润的历史底蕴与文化脉络滋养着一代又一代。汉江路街区位于常州恐龙园西侧,西起晋陵北路,东至澡港河桥,从往昔阡陌纵横的城北郊野再到如今高楼林立的摩登街市,一场城市界面赋新实践正在上演……
With the Yangtze River in the north and Tai Lake in the south, Changzhou, as the capital of Zhongwu, has nurtured generations with its rich historical and cultural heritage. Hanjiang Road is located on the west side of Changzhou Dinosaur Park. It starts from Jinling North Road in the west and ends at Xianggang River Bridge in the east, a new practice of urban interface empowerment is taking place..
© Old appearance of Hanjiang Road
汉江路呈单向环线,主动线可达性强,次动线则提升了了街区“厚度”,但整体动线缺乏均衡性,针对特殊的场地条件现状,采取了多种综合性的改造策略:
Hanjiang Road is a one-way ring road, the active line is accessible, the secondary line is to enhance the “Thickness”of the block, but the overall dynamic line is not balanced, in view of the special site conditions, adopted a variety of comprehensive transformation strategies:
Advance-retreat relationship of volume
With the rich elevation structure to establish the spatial volume of the progressive and hierarchical sense
The ambience of the space
Strengthen the space theme atmosphere with the form of different modelling store recruit and side recruit
以大量外摆及不同 DP 点打造 IP 化主题特色街区
With a large number of swing out and different DP point to create the characteristics of the theme of IP blocks
Volume advance and retreat
结合场地使用需求,以不同叠合的设计手法构建建筑的体量关系,通过加设雨棚构架形成内退,并在外立面的进退之间形成一体化的空间语言,丰富整体街区形态。
According to the use of the site, the volume relation of the building is constructed by different overlapping design methods, and the interior retreat is formed by adding the canopy frame, and the integrated space language is formed between the advance and retreat of the facade, enrich the overall block form.
视觉上统一店招整体尺度,标识设计中选取独具特色的竖格栅、横条纹元素;利用鲜明的饰物强化街道氛围,同时采用光源、灯饰等烘托夜景氛围,以达到昼夜场域的平衡。
Visually unify the overall scale of the store, select unique vertical grid and horizontal stripe elements in the design of the logo; strengthen the street atmosphere with bright ornaments, and at the same time use light sources and lighting decorations to set off the atmosphere of the night scene, to balance the day and night fields.
通过建立 IP、图腾等具有代表性的元素反复运用强化主体性,传递着积极乐观、开朗活力的街区特色;利用绿植、花箱等多样化外摆装饰、丰富立面,营造多样化主题空间。
Through the establishment of IP, Totem and other representative elements to strengthen the repeated use of subjectivity, transfer a positive and optimistic,cheerful and dynamic, block characteristics; The use of green plants, flower boxes and other diversified decoration, rich facade, to create a variety of theme space.
“Cultural exchange enlivens streets.”
齐梁时期,不同文化的融合为常州发展提供了重要的契机,根植于城市的包容性、多样性得以验证。路是城市发展的动脉,我们希望藉由“一条路的变迁”记录“一场关于城市的赋新 实验”:通过视觉的强化记忆、沉浸式的互动体验,打造特色 IP 化的主题街道。
In the period of Qi and Liang dynasties, the integration of different cultures provided an important opportunity for the development of Changzhou, which was rooted in the inclusiveness and diversity of the city. Road is the artery of urban development. We hope to record “A new experiment about the city”by “The change of a road”: through visual reinforcement memory, immersive interactive experience, create the characteristic IP theme street.
Tomorrow, all of us will be at Shayne’s Palace, where we will meet with courtesy and respect.
——The book of Rites and records of the Later Han dynasty
“鲤”与“礼”谐音,在唐朝时以佩戴“鱼符”显示尊卑,且有象征丰收的寓意,其共同内核在于对于待客之道的一种表达。以视觉为切入点,从不同文化的交融中将鲤鱼与太极重组,提炼出专属“家纹”,并借此串联“风-韵-雅”三条街,以公共空间为载体真正激活空间活力。
“Lei”and “Li”homophonic, in the Tang dynasty to wear “Fish Fu”to show the superiority and inferiority, and a symbol of the implication of good harvest, its common core lies in the hospitality of a way of expression. Taking vision as the breakthrough point, the carp and Taiji were recombined from the fusion of different cultures, and the unique “Family pattern”was refined, and the “Charm-elegance”three streets were concatenated, take the public space as the carrier to activate the space vitality truly.
Reshaping the aesthetic space and meeting the city amorous feelings
Links to cities and customs,
To be a chronicler of the times,
Find the beauty behind the tall buildings.
在设计师眼里,老街不单纯是一个商业点,而是成为了以人为中心的大型公共空间。
In the eyes of the designers, the old street is not simply a commercial point, but a large-scale public space centered on people.
The D P Train is an anachronism,
A flash of red awakens childhood memories,
Quietly began a mysterious “Adventure”journey.
Use pure color, highlight the store,
To stir up the senses and the imagination in an instant,
Interesting interaction and connection with the surrounding field.
East-west cultural integration, looking for the charm of the ancient city
Make a wish under a paper umbrella and a lamp,
To discover the secrets of the great events of the Han and Tang dynasties.
元素碰撞为空间带来新的亮点,通过现代手法展示其韵味精髓,文化多样性在此处酝酿、生长。
The collision of elements brings a new bright spot for the space, through modern means to show its charm essence, cultural diversity brewing here, growth.
At night, the lantern lights the blessing wall,
In the changing of light and dark,
Architecture and crowd, virtual and real, balance and unity.
Millennium Jiangnan flavor,
Antique oil paper umbrella
Yandang belongs to the poetry of misty rain in the south of the Yangtze River.
The morning and dusk flow day and night, feeling the elegant mood
The elegance of the pavement.
不同地域文化催生的 IP 主题,在建筑表皮演绎下,开启了一场文化融合、雅致情调的盛宴。
IP theme of different regional culture, under the interpretation of the building surface, opened a cultural integration, elegant atmosphere of the feast.
楼宇林立,人潮汹涌 ,灯光下熠熠闪光的店招,提振视觉的同时将味蕾唤醒。
The buildings, the crowds, the bright lights of the store, the visual at the same time to wake up the taste buds.
Lanterns, textures, skins.
Different materials are expressed in space,
It weakens the massiness of the building and makes the field light.
回到历史原点,通过运用文化交融的现代设计手法,于场所精神中探寻到关于空间的适应性语言,常州汉江路老街以新的展现形式进行自我迭代与更新。而当沉淀下来,我们终将发 现在这场城市界面的赋新实验中,历史文化与精神内核才是空间不断进化、成长的动因所在……
Back to the historical origin, through the use of cultural integration of modern design techniques, in the spirit of the place to explore the adaptability of space, language, Changzhou Hanjiang Road Old Street in a new form of self-iteration and renewal. And when the precipitation down, we will eventually find, now this new urban interface FU experiment, the historical culture and spiritual core is the evolution of space, the cause of growth..
Project Name:Hanjiang road commercial packaging
Project Location: Changzhou, Jiangsu
Design Scope: about 800 linear meters
Client: Seazen Innovation Centre
Design Institute: Fun Connection Design
Clients Project Team:Zhang Henan、Deng Pengpeng
Chief Designer: Zhang Yaotian
Design Team: Luo Congyi、Wang Weilei
Graphic Design:Luo Congyi、Chen Ying
深化施工单位:新美城(上海)创意建筑科技有限公司、常州奥兰通标识有限公司
Deepening The Construction Unit:NEW MIRACLE CENTURY (Shanghai) Creative Building Technology Co.,Ltd.、Changzhou Orlanto Sign Co., Ltd
Photographer:Chi Jiahui、Zhang Ruiqi、Mu Yang
采集分享
 举报
举报
别默默的看了,快登录帮我评论一下吧!:)
注册
登录
更多评论
相关文章
-

描边风设计中,最容易犯的8种问题分析
2018年走过了四分之一,LOGO设计趋势也清晰了LOGO设计
-

描边风设计中,最容易犯的8种问题分析
2018年走过了四分之一,LOGO设计趋势也清晰了LOGO设计
-

描边风设计中,最容易犯的8种问题分析
2018年走过了四分之一,LOGO设计趋势也清晰了LOGO设计































































































