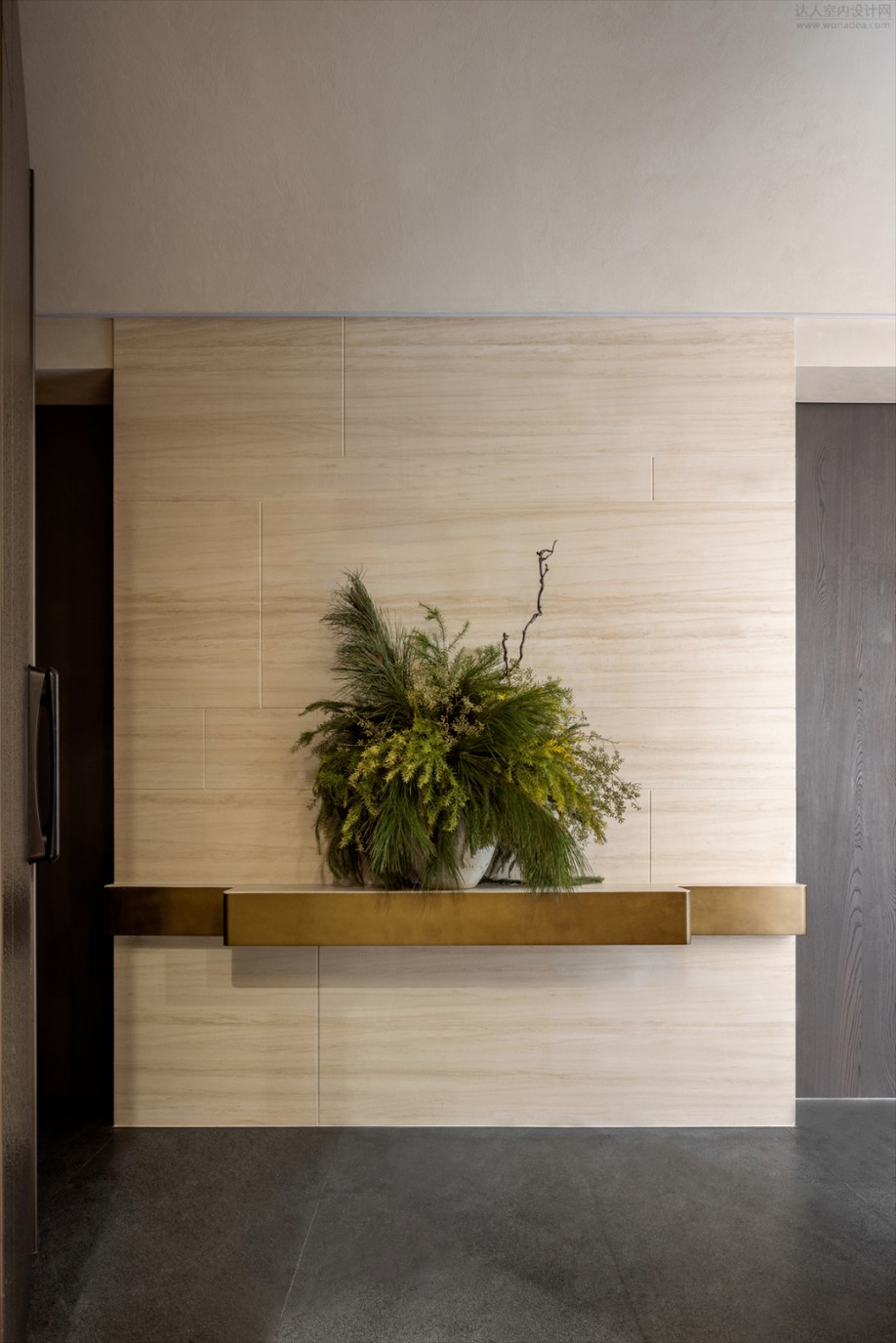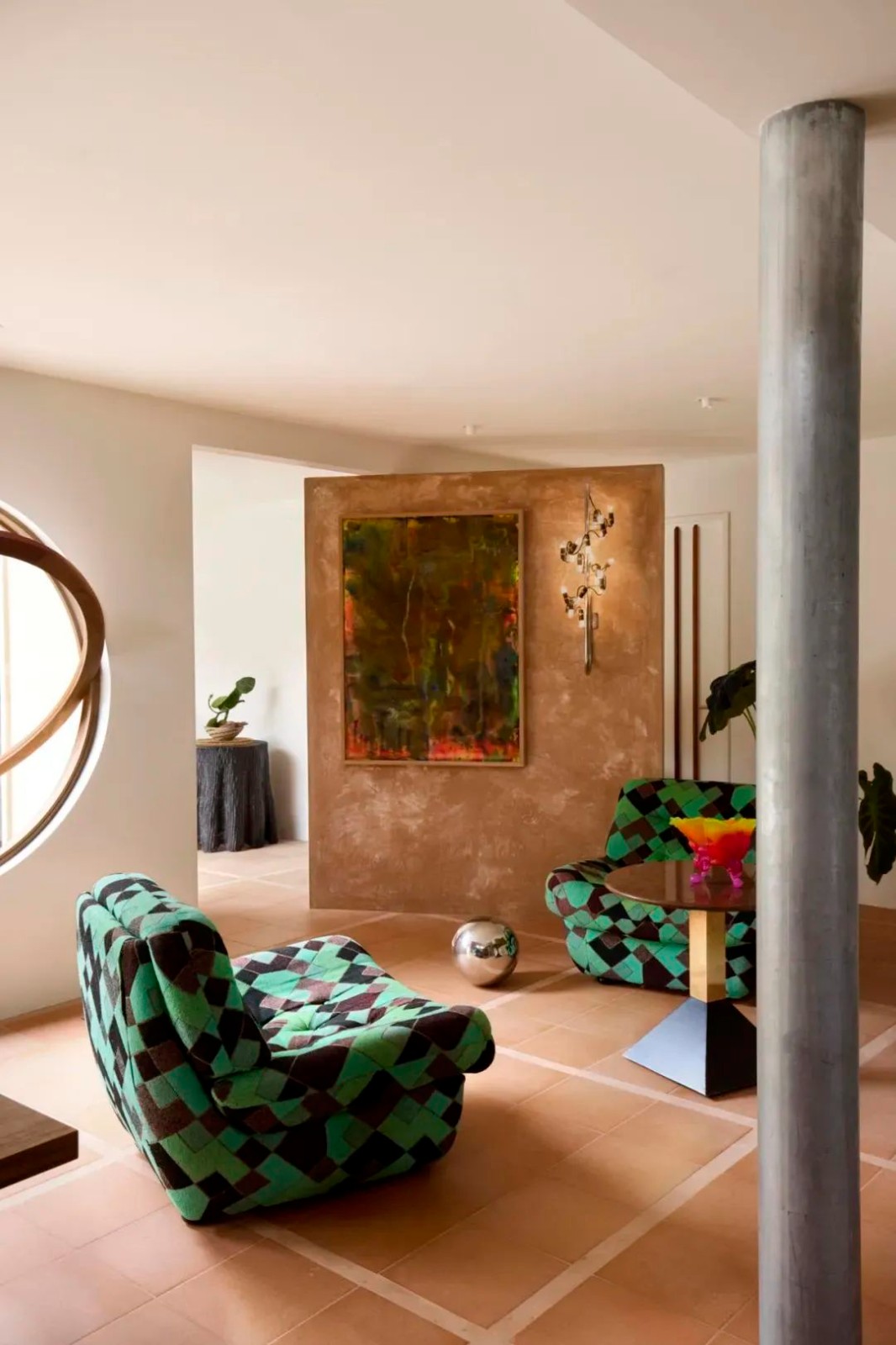新作丨派克齐(PKQ) 暖场NUANCHANG 昼长夜短,围锅取暖 首
2021-11-25 09:43


暖色调 历史感 先锋派 Warm tones Sense of history Pioneer sense






▽暖场外景 Location
▽暖场外景 Location


暖场火锅,位于一座创意文化产业园内,承载了工业文化产业园悠久的岁月痕迹,同时也呼应着沈阳年轻、活力的城市状态。
NUANCHANG Located in a creative and Cultural Industrial Park, it not only carries the long traces of the industrial and Cultural Industrial Park, but also echoes the young and dynamic urban state of Shenyang.
▽从二层俯瞰暖场 Overlooking from the second floor


暖场分为公共区与用餐区,超长的开放式长椅与茶饮售卖区吸引着人流在此聚集又散去,持续的流量为公共区保持着宜人的社交温度,这是暖场的蓄能前厅。 顺着钢结构楼梯,动线自然地转向二层空间,完成从核心向周边的疏导。
The warm-up area is divided into public area and dining area. The continuous flow maintains a pleasant social temperature for the public area, which is the energy storage lobby of the warm-up area.
▽暖场外景 Location




为享受这种“深藏”在老厂房的感受,设计师希望暖场不要有突兀感。外立面,钢结构板以及做旧效果的外墙肌理漆,与周边环境保持和谐与平衡,呼应着这座城市所在地的工业属性之美。
In order to enjoy the feeling of deep hiding in the old factory. The facade, steel structural plate and exterior wall texture paint with aging effect echo the industrial properties of the city.




室内,木材、石头、暖而俏皮的水泥、天然质朴的原生木料家具,和手工肌理的艺术涂料,让整个空间凝固了一种平静和温柔的氛围。安静地如同周围的小型艺术馆,不急不缓地走进,而后享受火锅带来的热烈与欢腾。
Indoors, wood, stone, cement and art paint solidify a calm and gentle atmosphere in the whole space.Like the small art galleries around, it is quiet and warm
▽收银区 Cashier area


不固守传统建筑的改造思维,建筑外立面构筑出多维立体结构,暖色墙体和流畅的弧形线条搭建出别致的橱窗造景,既契合于周围环境、又匠心独具,场所的精神也因此形成明确的立意和表达。
The building facade constructs a multi-dimensional three-dimensional structure, and the walls and arc lines build a unique window, which is in line with the surrounding environment.






建筑的简洁性、构造的清晰度和材质的纯粹感成为空间的美学载体,理性为基础,感性在此之上渗透交融。
The simplicity of architecture, the clarity of structure and the purity of material become the aesthetic carrier of space.




在室内,通过区域划分、动线布局、材料色彩的对比与融合,将传统与当代、厚重与轻盈的辩证关系,带来丰富跃动的生机活力,与一座拥有历史的时尚街区展开有趣的对话。暖场于其中汲取持续的能量,点燃空间的热度。
Through the regional division, dynamic line layout and the comparison and integration of material colors, the interior explains the relationship between tradition and modernity, massiness and lightness, brings vitality and carries out interesting dialogue with fashion blocks.




在这个设计风格时刻迭代、设计元素纷繁频出的审美进阶时期,暖场不仅仅追求业绩和效能,也更重视人文精神的探寻与倡导,为不同代的消费者提供兼具历史感与先锋感、时代感和未来感的视觉灵感和文化参考。
In this aesthetic period of iterative design style and frequent design elements, NUANCHANG not only pursues performance, but also pays more attention to humanistic spirit, providing inspiration for different generations of consumers with a sense of pioneer, times and future.


曲线结构连接了顶面、立面和地面,重构了一个充满律动且柔美的空间。理性的结构形式语言下,藏着柔软的感性表达欲望,疏朗、明快、自由无界。
The curved structure connects the top surface, facade and ground, reconstructing a rhythmic and soft space. Sparse, bright, free and boundless.


苔藓和树丛引入室内,视线和心境从自然跨越到城市,视角从宏大到细微处,都在设计中得到完整的考量。
Moss and trees are introduced into the interior. The vision and mood span from nature to the city, and the perspective is from grand to subtle, which are fully considered in the design.




为追求真实且单纯自然的美,摒弃不必要的装饰与华丽点缀,空间用大面积留白铺就一张动态的画布,记录经过的人物和树丛的光影。
In order to pursue pure and natural beauty and remove unnecessary decoration and embellishment, a large area of white space is left to lay a canvas to record characters, light and shadow.




在暖场,所有材料都带着暖暖的色调,随着时间与人的摩挲,呈现出愈发润泽的光。并不是时间在此建造了一个餐厅,更像是一场设计与场地之间的对话让暖场落地。
In NUANCHANG, all materials have warm colors and moist light. A dialogue between design and site makes NUANCHANG fall to the ground.




▽南侧门厅South entrance hall


▽小景Small scene








▽菜品variety of dishes




▽品牌设计vision








▽爆炸图plan


▽平面图plan


Project Name | 项目名称 暖场火锅 Location | 项目地址 中国 沈阳 Area | 项目面积 230㎡ Creative Designer | 创意设计 齐权 Chief Designer | 主案设计师 徐冉 Design Company | 设计师公司 派克齐(PKQ)空间设计机构 Participating designer | 参与设计师 白杨、宗先瑞、齐凯 Brand Design | 品牌设计 一碗视觉品牌设计 Start Time | 设计时间 2021年4月 Completion Time | 完工时间 2021年8月 Photography | 摄影师 TOPIA图派视觉 文字/图片:派克齐(PKQ)空间设计 图片调整编辑/排版:寸匠 DESIGNER 设计师介绍


齐权 杭州向北设计咨询有限公司设计总监 派克齐(PKQ)空间设计机构 设计总监及创始人 辽宁经济职业技术学院工艺美术学院室内设计专业课程外聘导师




派克齐空间设计 乔治.派克先生(George S.PARKER)于1888年创立了派克公司,并一直致力于以“拔萃之作,智者之选”的理念制造“更好的笔”。 2005年,齐权先生秉承乔治先生的精神创立派克齐设计机构,旨在运笔于指尖构建“设计之桥”(Design's Bridge),置美学于生活空间之中,另把现代科技融入设计,使“人、场所、环境”之间更为和谐共生。 设计之桥(The Design's Bridge)——虽因“碍”而生,便越“障”而行。 PKQ(派克齐)设计——无界设计商业设计部,承接商业相关的建筑设计、室内设计、环境设计,近年曾多次获国内一线设计大奖,商业项目还原度90%以上,运营良好。 派克齐(PKQ)空间设计机构殊荣: 2020年[十间坊]设计实战赛全国总冠军 2020年芒果奖商业项目优胜奖 2019 40UNDER40(2018-2019)中国(辽宁)设计杰出青年 2019 [十间坊]设计实战赛全国十强 2019第九届国际空间设计大奖艾特奖金奖 2018[十间坊]设计实战赛全国十强 2018中国室内设计新势力榜沈阳榜十强 2018 IDS国际设计先锋榜优胜奖 2017亚太空间设计年度评选空间艺术大师 2017中国光华龙腾奖中国装饰设计业十大杰出青年百人榜 2017 40UNDER40(2016-2017)中国(辽宁)设计杰出青年 2017【我的家在东北】最具潜力设计师奖 2009北京国际设计周筑巢奖优秀作品奖 2008广州设计周金羊奖全国十佳设计师































