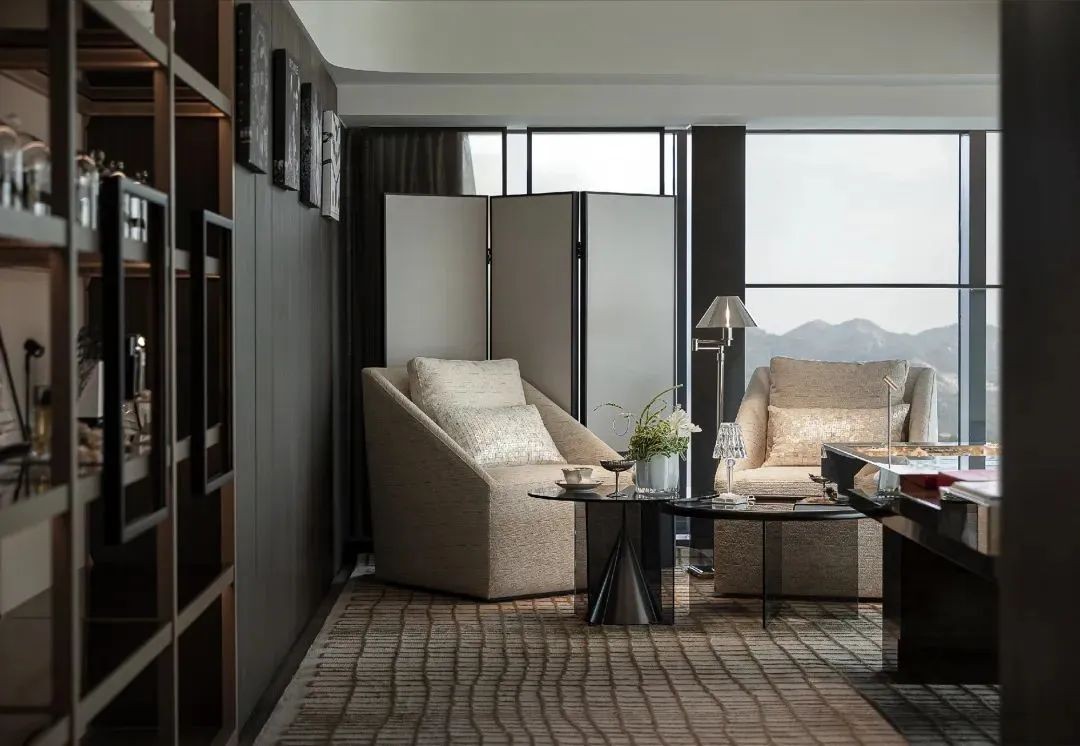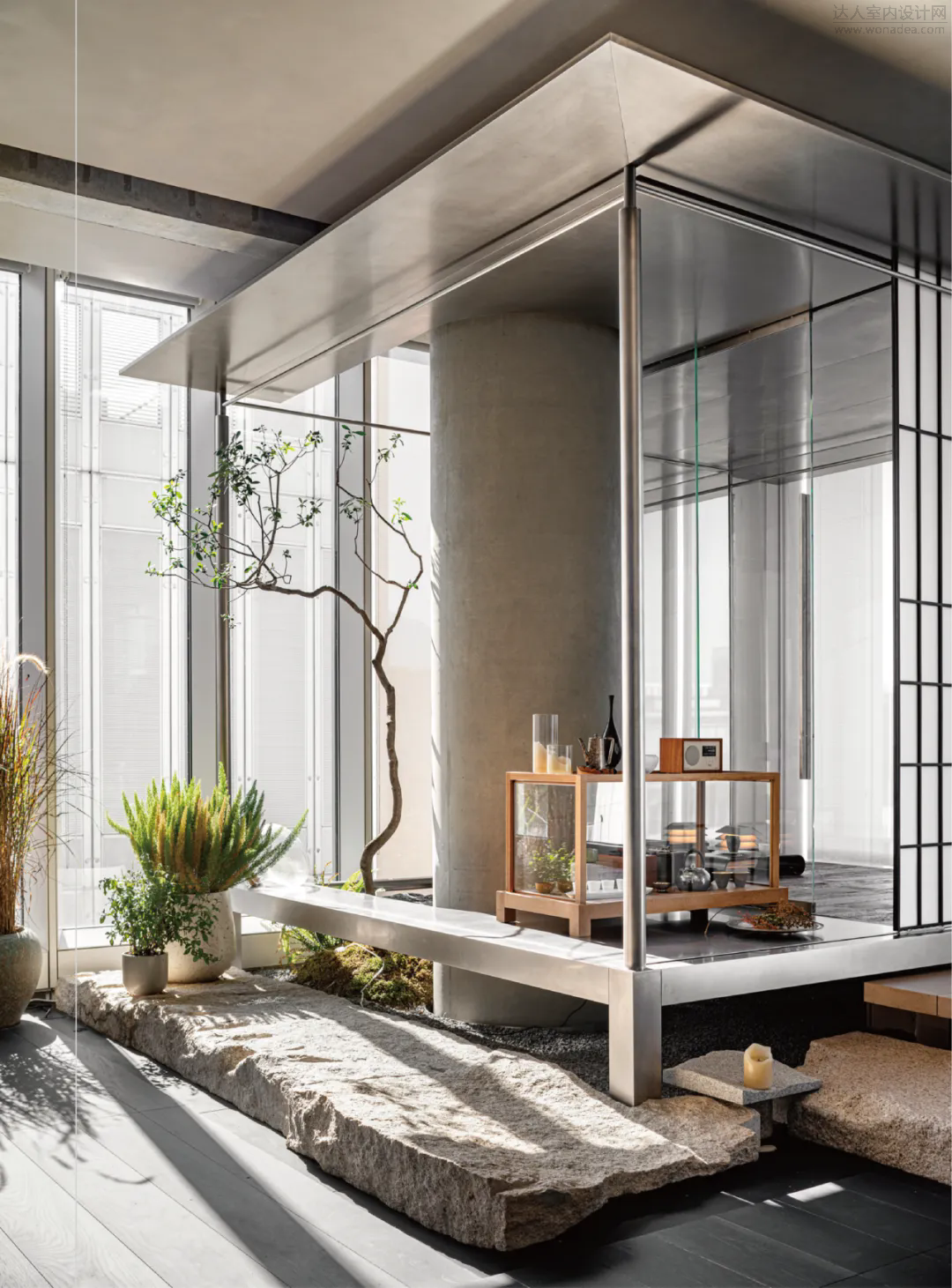新作丨T-P建筑 梦的第一站·广西南宁小木青葵幼儿教育 首
2021-11-16 22:45


孩子喜欢神秘,对万物产生无限的好奇;孩子充满幻想,喜欢通过模仿去实现内心;孩子需要快乐,在学习生活的过程中体会到趣味性。环境是孩子的第三个老师,我们尽可能把自己想象成这个空间的使用者,感受孩子们在这里学习、生活的状态,通过设计的魔法为其营造出充满神秘感的艺术空间。 Children fancy mystery, so they are always curious about the world around them. Children are full of fantasies, so they attempt to grasp what they want through imitation. Children need to be happy and feel the fun of learning and growing. We echo the view by Reggio Emilia that the environment is a 3rd teacher for children, so we imagine we were the children who will learn and live in this place and put ourselves in their shoes. Therefore, we hope to create an artistic space suffused with mystery in virtue of the magic of design.










或许将孩子送到幼儿园是大人们一种“解脱”的方式,那如何能让儿童摒弃对幼儿园的固有观念对其产生喜爱与好奇?这是我们在设计过程中思考的重点。尝试将生活和艺术的气息融入空间设计,把玩乐和学习认知融进整体空间,增加更多的趣味。
Sending children to kindergartens might set parents free from daily chores. But what could we do to let children cast aside the stereotype of kindergartens and to spark their love and curiosity for kindergartens. This is what we focus on during the design process. Lastly, what we decide to do is to infuse space design with an air of life and art and to put leisure and study as a whole, bringing more fun to the classroom.




对于幼儿园的定义,家长和孩子之间会有不一样的期待。在满足具体功能的同时,我们更多的去考虑孩子的感受。
Parents and children might have different expectations when it comes to the definition of kindergartens. However, as designers, we are inclined to consider what children feel while ensuring specific functions are satisfied.




基地位于南宁市青秀区长虹路荣和悦澜山商业街区,建筑面积2100㎡,社区配套相对完善,但是缺少学前教育的机构。
The kindergarten is located in Ronghe Yuelanshan Commercial Street, Changhong Road, Qingxiu District, Nanning City. The community of Ronghe Yuelanshan, with a construction area of 2100 square meters, is relatively well equipped but lacks preschool facilities.






建筑外立面面朝南宁东站主干道,我们希望外立面通过色彩的处理后可以快速使人感受到幼儿园的童趣世界,蓝青色和白色对比,给人清新和童真的即视感,正如宫崎骏动画里纯净的天空。
The structure faces the main road in front of Nanning East Railway Station. We would like to present a space that makes viewers apt to feel a world of childrens fun by applying blue cyan and white colors to the exterior. It gives off a sense of freshness and a touch of children’s innocence, which is the same as what people could experience while watching the clear and bright sky in Hayao Miyazaki’s animation.




主要功能区和休闲区域和谐的交融,增加互动氛围和学习的趣味,打造孩子们的生活馆。
The main function and leisure areas exist in harmony, which encourages interaction and brings more fun for learning, making this place childrens home away from home.






中庭区域的梦想树,容纳了孩子们大大小小的梦想。在中庭区域运用镜面的反射处理,单一体块自然形成围合,让梦想树向上生长,拉高了视觉空间,从而也巧妙处理横纵梁的视觉美感。
The Dream Tree in the atrium is a place to hold all kinds of dreams of the children. We apply mirror reflection and put single pieces to a closure in the shape of a tree, so as to render a feeling that the tree of dream is growing up and broaden viewers’ visual spaces. Also, the visual beauty of the horizontal and longitudinal beams is cleverly upgraded.






正南正北的朝向更利于采光和通风,把中庭区域设置在南面的中心区域,加大室内的采光面,打破狭长空间给室内带来的密闭感。
The place sits in due south, more favorable for lighting and ventilation. We set up the atrium in the center on the southern side and hope to bring more light in to shatter the unpleasant confined sense brought by this long and narrow space.
教室办公区 Office area


洽谈区 Negotiate area




敞开式阅读区 Reading area


户外活动区 Outdoor area






原始平面图 The original plan


一层平面图 Plan of the 1st floor


二层平面图 Plan of the 2nd floor


美术室拆解图 Design breakdown for the Art room


设计构思 Design concept
Project Name | 项目名称 小木青葵幼儿园 Location | 项目地址 中国 广西南宁 Area | 项目面积 2100㎡ Design Director | 设计总监 周子森 Chief Designer | 主案设计师 蒋颖、周子滔 Design Company | 设计师公司 T-P建筑设计事务所 Design Time | 设计时间 2021.4 Complete Time |完工时间 2021.8 Participating Designer | 参与设计师 刘通、陈秋梅、翁碧莹 Decoration Designer | 软装设计师 覃丽娟 Graphic Designer| 平面设计 梁馨月 Photography | 摄影师 张港 文字/图片:T-P建筑设计事务所 图片调整编辑/排版:寸匠


周子森 T-P建筑设计事务所设计总监
毕业于广西艺术学院建筑学院,2016年创立T-P建筑设计事务所至今,一直在追寻内心所向往的设计世界。川三企划创意机构联合发起人、广西环境艺术设计行业协会副会长,从事室内设计行业7年,希望能够为区域设计生态注入新的血液并付诸于行动。 从大型商业综合体,酒店,博物馆,到小型的商业,住宅设计均有涉猎。结合对设计灵感的汲取和美的源点,创导“与自然共生,与美并存”的设计理念,认为设计灵感源于自然与生活,设计的最终也会回归自然与生活,而美贯穿其中。 殊荣 | Award 2020年意大利A Design Award 金奖 2020年意大利A Design Award 铜奖 2019年Idea-Tops艾特奖 全球提名奖 2019年度金堂奖(商业空间)年度杰出作品 2019年英国SBID国际室内设计大奖入选奖 2019年IDOL锋范奖-餐饮娱乐空间 金奖 2019年IDOL锋范奖-公共空间 银奖 2019-2020上海设计周中国设计新锐奖 2019年度40 UNDER 40中国设计杰出青年 2019年IDOL锋范奖永久性 奖杯/证书 总设计师 2019年CIID设计大奖 零售商业 优秀作品 2019年第九届中国国际空间设计大赛银奖 2019年第九届中国国际空间设计大赛铜奖 2018年Idea-Tops艾特奖-商业空间银奖 2018年IDOL锋范奖-餐饮空间 金奖 2018年IDOL锋范奖-住宅空间 银奖 2018年IDOL锋范奖-餐饮空间 银奖 2018年IDOL锋范奖-餐饮空间 铜奖 2018年IDOL锋范奖-酒店空间 铜奖 2018年广西装饰设计行业年度影响力设计机构 2017年度IDOL锋范奖-办公空间银奖


T-P建筑设计事务所成立于2016年,秉承 “与自然共生,与美并存” 的设计理念。通过空间叙事与商业运维相结合的设计方法,强调设计美感与商业价值并行、体现设计存在价值、注重使用者感受。我们遵从空间本身自然的状态,在设计中寻找最自然的美。 Founded in 2016, T - P Architectural Design Studio is guided by the concept of “co-existing with nature and beauty”. By adopting a design methodology of combining space narrative and business operation, T - P Architectural Design Studio emphasizes the equal importance of aesthetic design and commercial value, the significance of design and user-friendliness. Designers in this studio follow the natural state of the space and present the most natural beauty through design. 业务主要领域涵盖商业、住宅、艺术展陈空间等。追求精益求精的设计精神,是我们持续创新以及不断优化服务体系的动力,为甲方提供高品质的设计方案。 We are mainly focused on business, residence, art exhibition design and more. ‘Keep improving’ guides us all the way to innovate and better our service and to produce high-quality design for our clients. 自公司成立至今,设计服务范围覆盖国内及海外。通过跨区团队合作体系,提供完善的设计服务;实现设计效果、高品质落地,将设计服务价值最大化。 Since its founding, the studio has not only provided design service at home in China but also gained recognition overseas. Through the cooperation of cross-border teams, we strive to provide perfect design service, put our design on paper into reality as true to our clients’ wish as possible and thus maximize the design service value.































