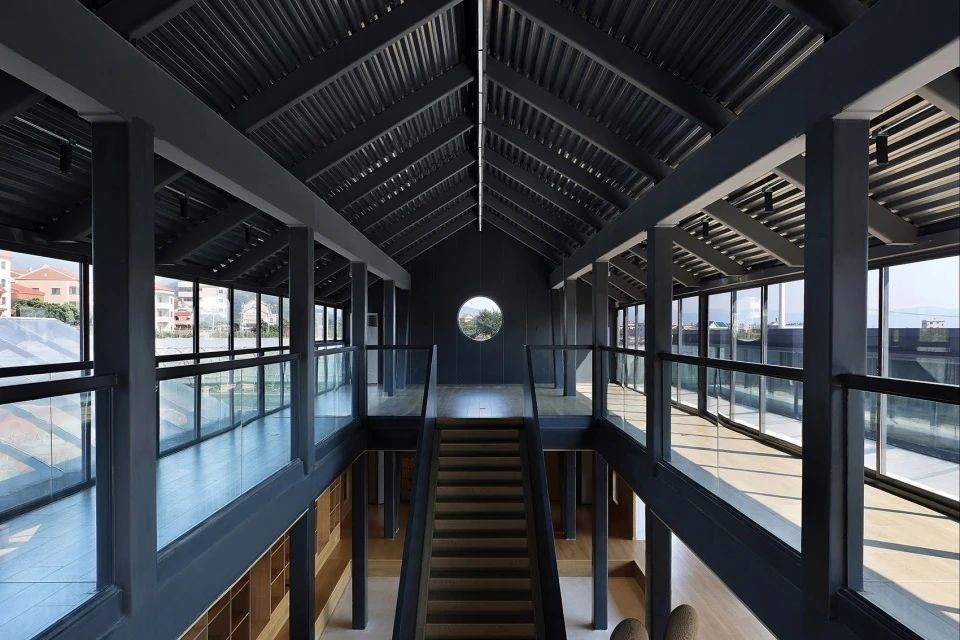402m²山间豪宅,享受极致生活 首
2021-11-14 22:07


beef architekti
最近在西班牙马略卡岛完成了一座新房子,新房子采用传统的技术和材料,例如来自当地采石场的石头。
Architecture firm
beef architekti
has recently completed a new house in Mallorca, Spain, that showcases traditional techniques and materials, such as stones from a local quarry.


石头外观可以根据设计的需要在岛上寻找,房子外面的围栏和挡土墙,是用传统的干燥技术“Pedra en sec”建造的。这一本土设计于2018年被联合国教科文组织列为人类非物质文化遗产。
The stone facade, which is based on a typical design that can be found all over the island as a fence or retaining walls that are constructed by using a traditional dry technique ‘Pedra en sec’. This local design has been declared as an intangible Cultural Heritage of Humanity by UNESCO in 2018.




除了美观之外,巨大的外墙还具有实用性,可以使房间内的冬暖夏凉。
In addition to its beauty, the large exterior wall is also practical, allowing the room to be warm in the winter and cool in the summer.








走进屋内,一尊抽象的青铜天使雕像映入眼帘,往里走,顺着楼梯走下去可以到达客厅、餐厅和厨房。
Inside, an abstract bronze angel comes into view. Walking down the stairs, you can reach the living room, dining room and kitchen.


The design of the sitting room and dining-room are mainly composed of lime plaster, wood and concrete.




脱颖而出的同时,还能保持室内整体的温和。一组手工制作的陶瓷吊灯在餐桌上方形成了一个焦点。
The architect’s intention was to keep the background interior moderate, allowing the custom-made furnishings to stand out. A group of handmade ceramic pendant lights create a focal point above the dining table.
































Beef Architekti是由Rado Buzinkay 和 Andrej Ferenčík 于 2004 年在布拉迪斯拉发成立的建筑工作室。目前公司有十二个人,从事从低预算室内设计到城市研究的项目。该公司喜欢设计家庭住宅和挖掘旧公寓,正在寻找完美的布局、简约和永恒的美。































