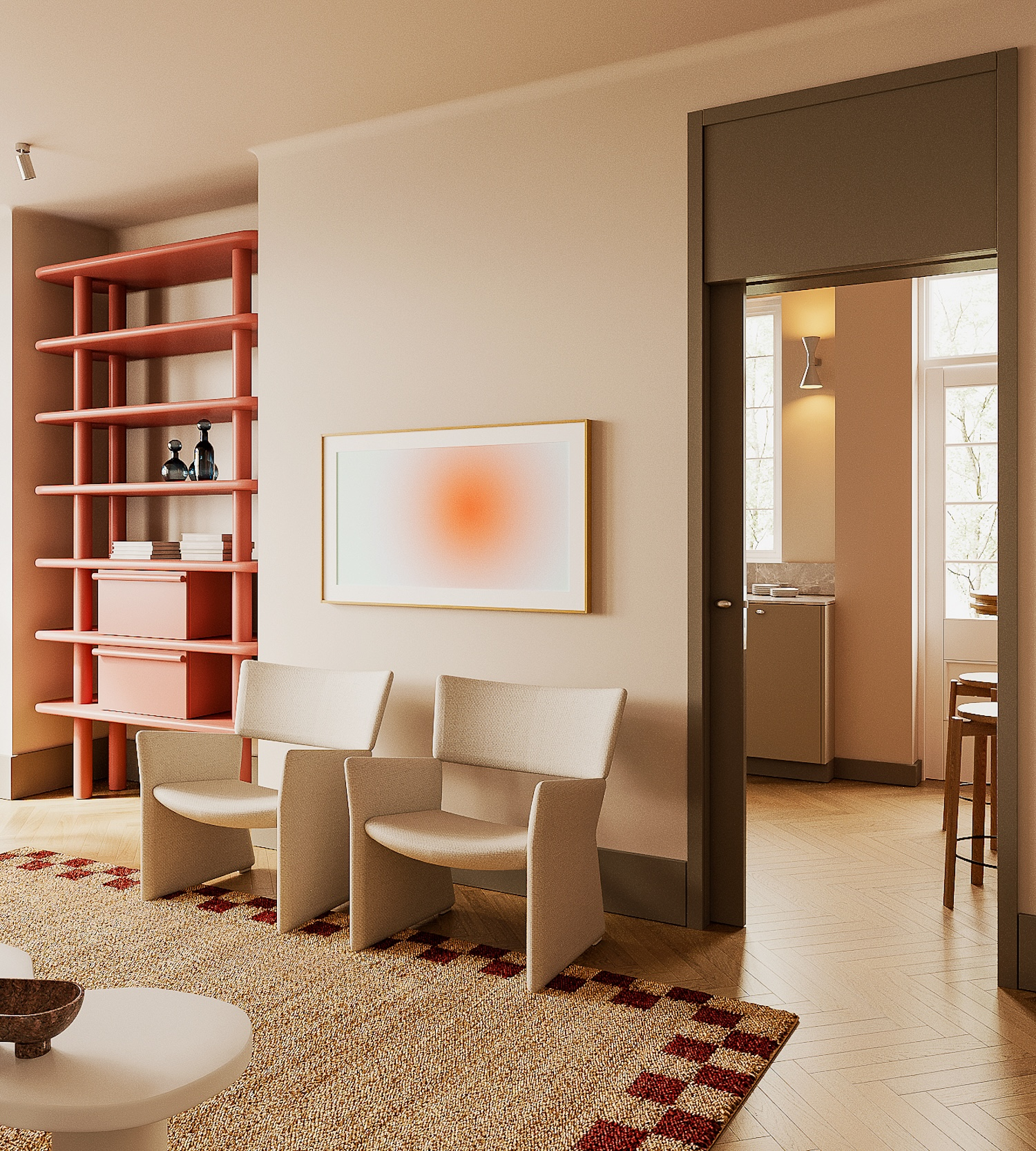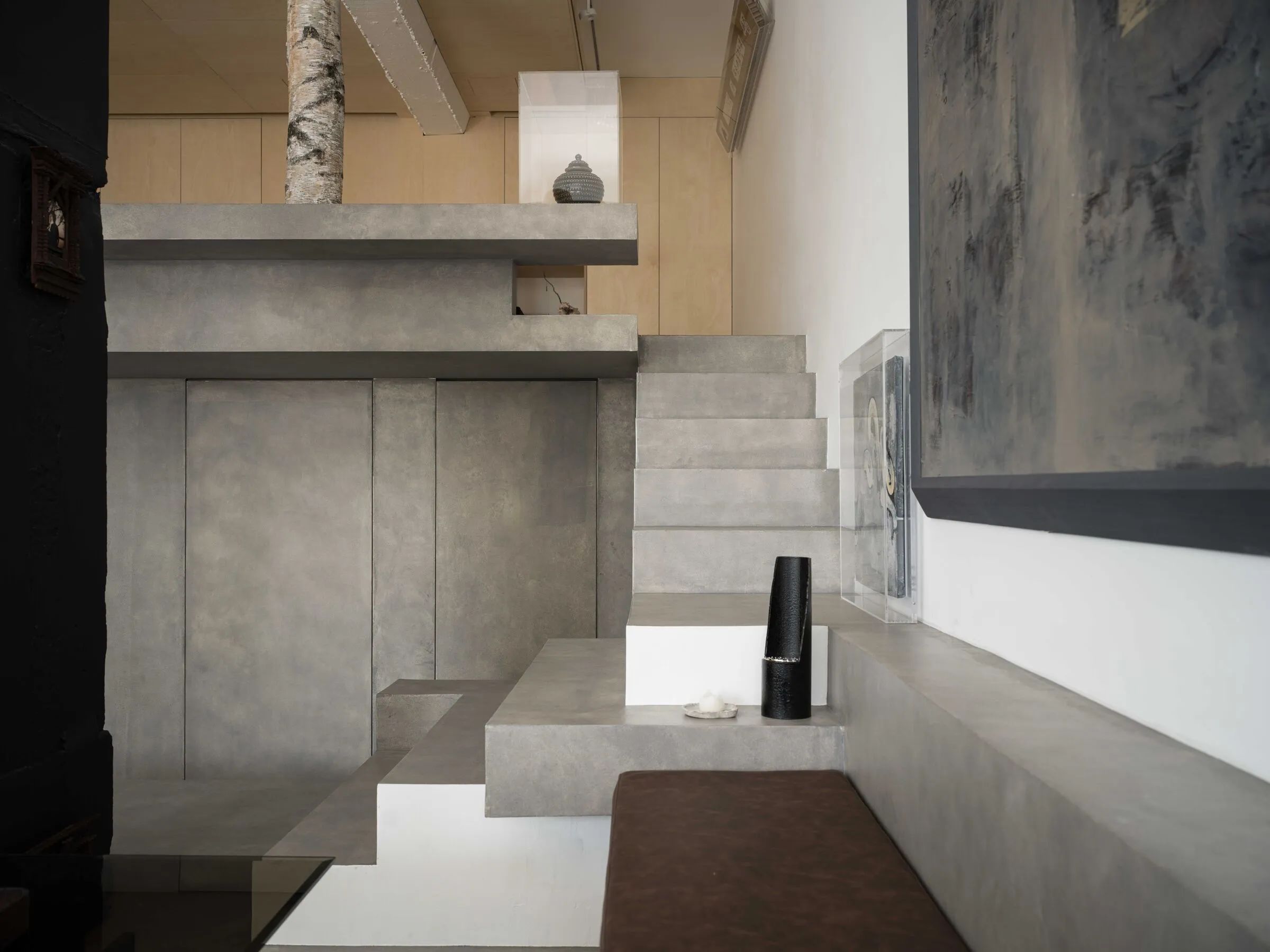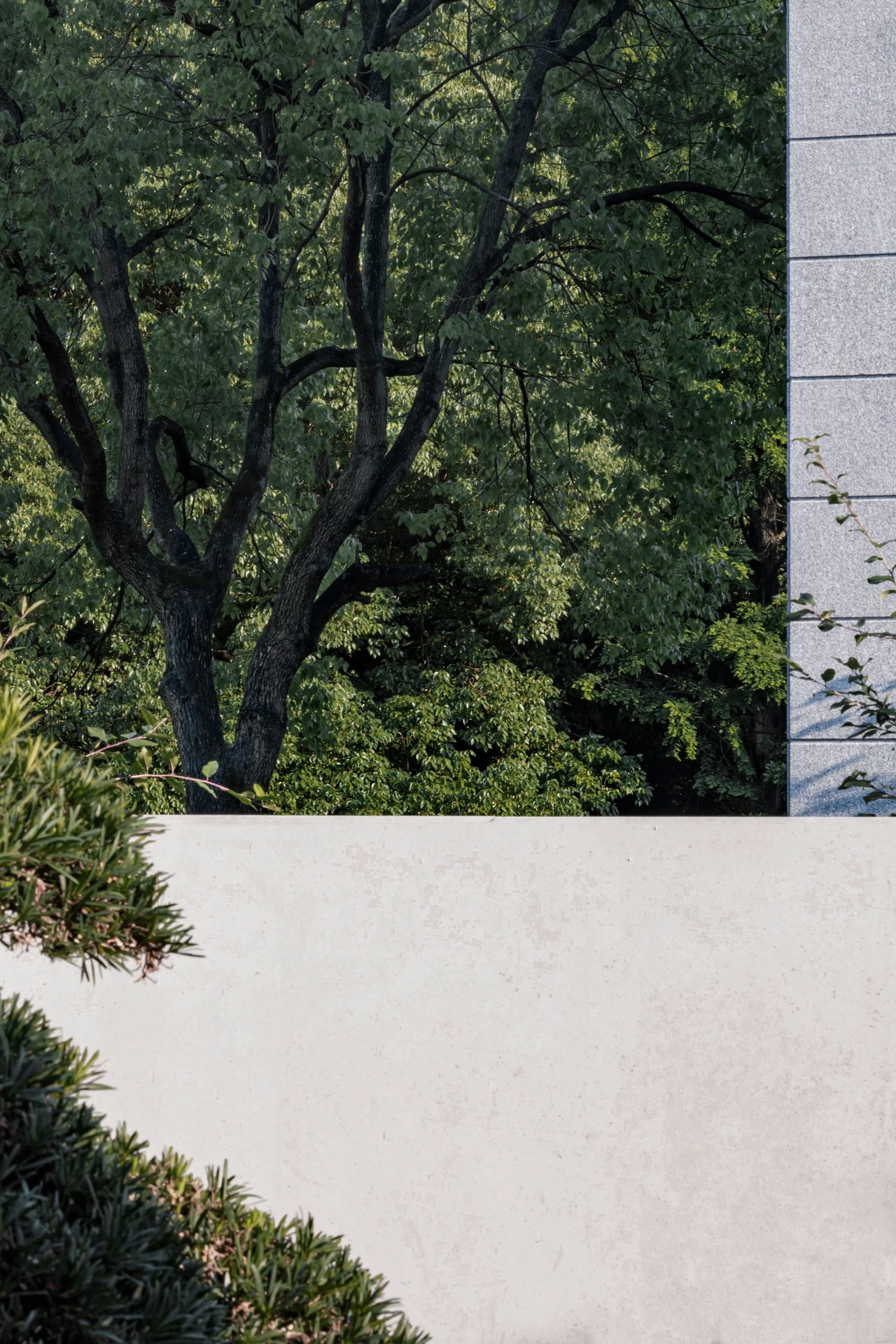836㎡细节控豪宅,极简主义的新派演绎! 首
2021-11-07 22:59
本次项目位于纽约萨加波纳克,这里是汉普顿最昂贵的片区之一,同时也是一处高级的海滨游乐场。
Sagaponack is one of the most expensive areas of the Hamptons, the famous seaside playground of New York’s elite at the East End of Long Island.
房子面积约 9,000 平方英尺(836㎡),位置靠近大海,骑自行车就能很快到达。其前身是一座不起眼的木瓦覆盖的房子,拥有经典的汉普顿式柱梁框架、山墙屋顶、雪松木瓦覆层和叠石烟囱。
The 9,000-square-foot (836 sq. m.) house is located only a short bike-ride from the ocean.It used to be an unassuming shingle-clad house with a classic Hamptons pillar-and-beam frame, gabled roof, cedar shingle cladding and stacked stone chimney.
外部虽然平平无奇,但内部却在Workshop/APD手中经历了一场戏剧性的转变。该团队向来以要求苛刻的项目而闻名,对他们来说,这是一个十分有趣的挑战,他们没有被业主一开始就提出的极端极简主义要求吓倒。
The outside would do, but the inside was going to experience a dramatic transformation in the hands of the New York-based Workshop/APD.the team at Workshop/APD is known for meticulous and demanding projects. For them, this was a welcome challenge and they were not intimidated by the extreme minimalism requirement the owners established right at the start.
最初,内部空间狭窄且缺乏个性,经过Workshop/APD的设计,变成了一座令人惊叹的全白住宅。进入室内,视线被白色的地板、墙壁和天花板包围,精致的灯具和艺术品沐浴在从窗户倾泻而入的阳光中。空间散发着浪漫的海滩气息,每一件家具和艺术品都完美的像主角一样。
Originally, the interior was cramped and void of character,but the result is a stunning all-white house that exudes dreamy beach vibes and casts each piece of furniture and art in a starring role. Enveloped by white floors, walls and ceilings, the striking wood details, light fixtures and art bask in the natural light pouring in from the large windows.
设计师将天花板的高度提升到 28 英尺(8.5 米),并暴露了柱梁结构,同时还重建了现有的砖石壁炉,高耸于室内的壁炉将人们的目光吸引到了天花板上。
The designers knocked down the ceiling of the great room elevating its height to 28-feet (8,5 metres) and exposing the post-and-beam structure. They also re-built the existing masonry fireplace that now towers the full height of the space like a modernist pillar of white salt drawing the eye to the ceiling.
The plush seats accentuate the elegance and add a layer of modernity.
此外,该项目的艺术顾问Barbara Cartategeui 也选择了不拘一格的国际艺术家组合。例如,杉本博司的黑白海景照片、蒂洛·海因茨曼的让-米歇尔·奥托尼尔水墨版画和全白画作,以及电影导演哈莫尼·科林的 VHS 卡带绘画系列艺术作品。
In addition,the project’s art consultant Barbara Cartategeui stayed within the white colour palette selecting an eclectic mix of international artists. Represented are, for example, Hiroshi Sugimoto’s black-and-white seascape photographs, Jean-Michel Othoniel ink prints and dreamy all-white paintings by Thilo Heinzmann and movie director Harmony Korine’s art from his VHS cassette painting series.
关于设计公司 ABOUT THE DESIGN COMPANY
Workshop APD由Andrew Kotchen、Matt Berman和首席建筑师Thomas J. Zoli 共同创立,总部位于纽约市,以豪华住宅而闻名。Andrew 的作品深入研究项目的独特位置和历史,具有很强的地域风格。Matt Berman将建筑环境视为设计的重要因素,善于营造情绪并注重空间的互动和体验。
采集分享
 举报
举报
别默默的看了,快登录帮我评论一下吧!:)
注册
登录
更多评论
相关文章
-

描边风设计中,最容易犯的8种问题分析
2018年走过了四分之一,LOGO设计趋势也清晰了LOGO设计
-

描边风设计中,最容易犯的8种问题分析
2018年走过了四分之一,LOGO设计趋势也清晰了LOGO设计
-

描边风设计中,最容易犯的8种问题分析
2018年走过了四分之一,LOGO设计趋势也清晰了LOGO设计



























































