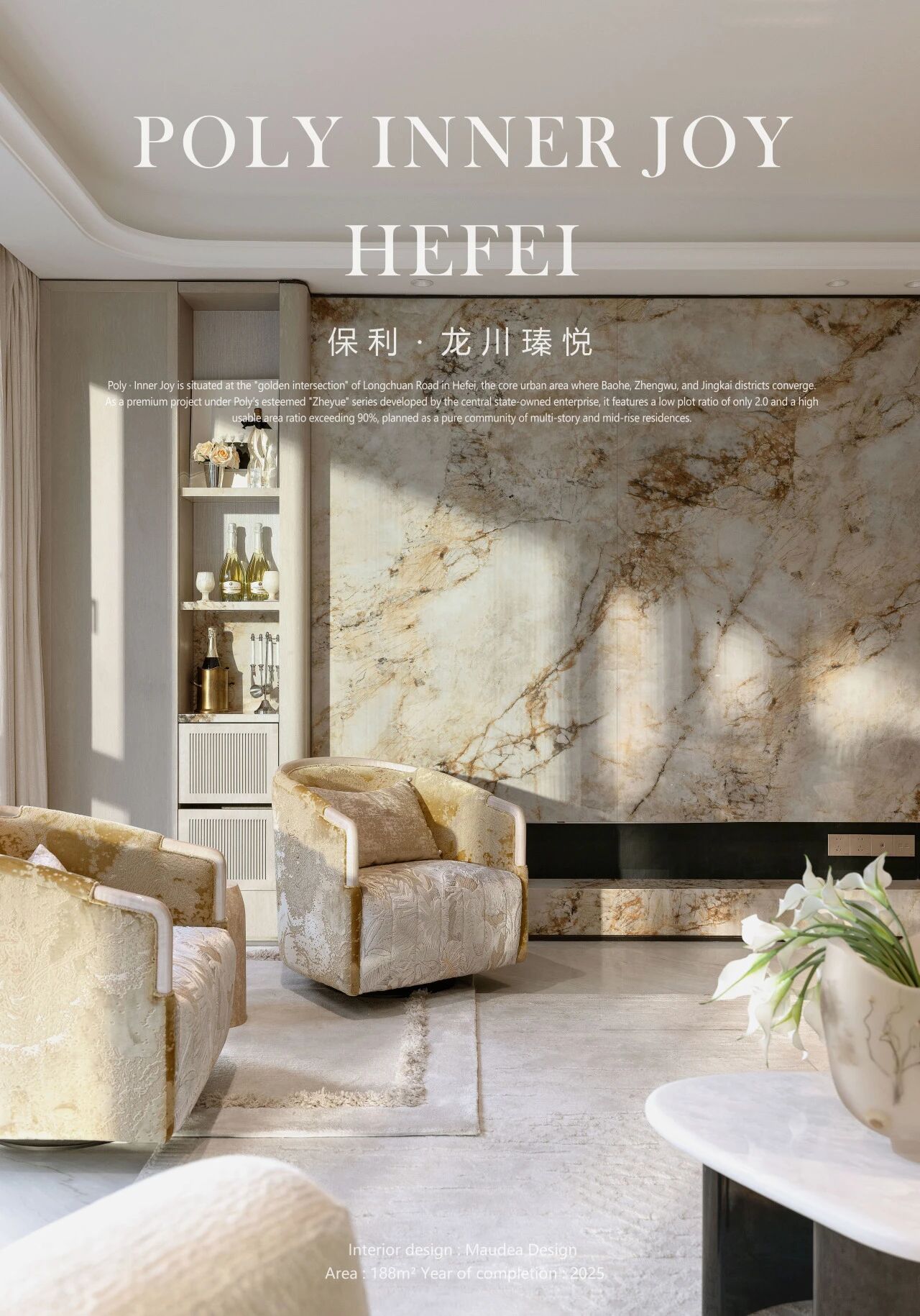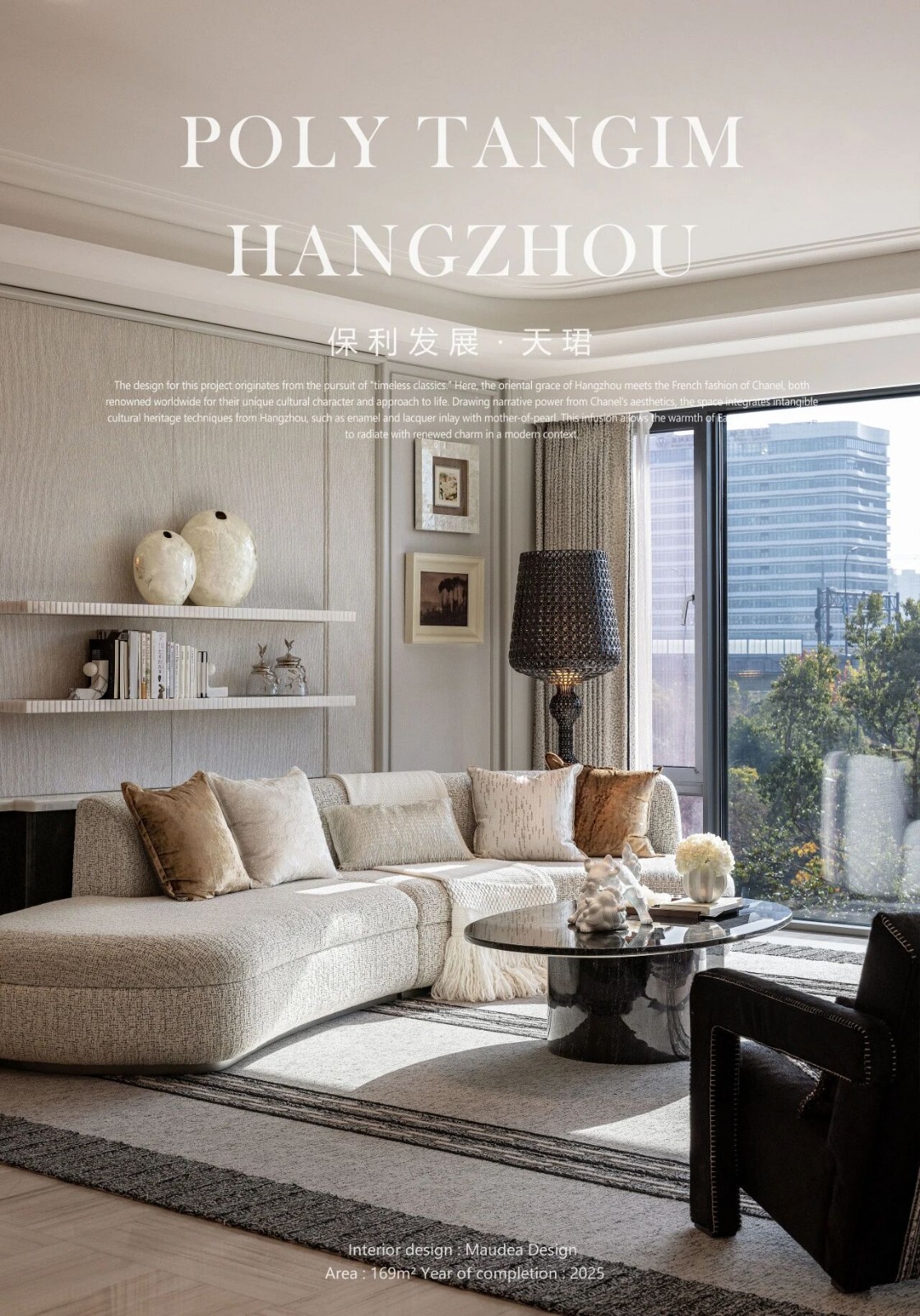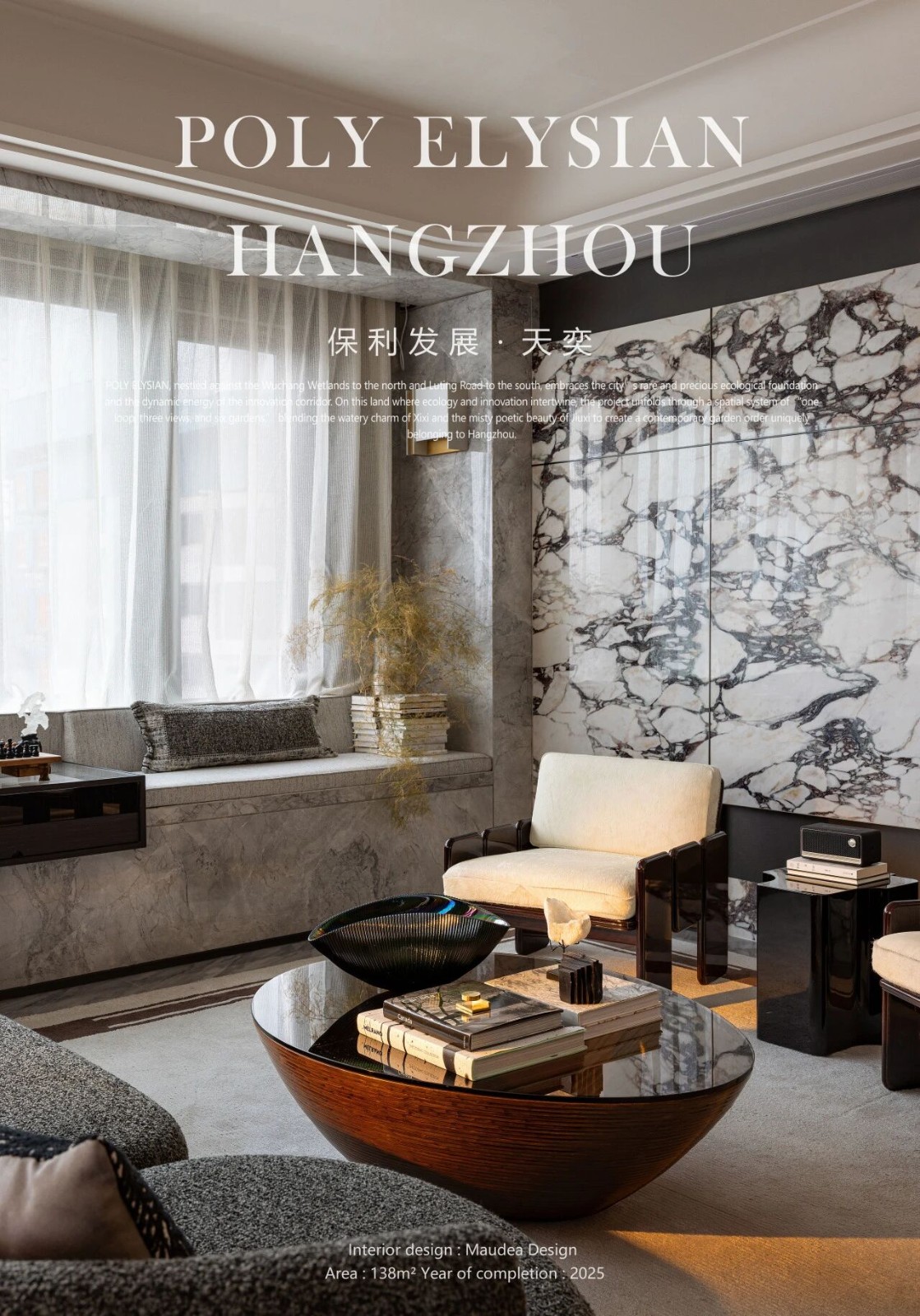牧笛设计丨旭辉苏州铂悦湖前160叠墅样板间 首
2021-11-04 22:20


玲珑雅致的亭台楼阁,余音袅袅的丝竹弦乐,浓烟有致的湖光山色,苏州的一景一物,一花一草,一砖一石,无不渗透着传承姑苏千百年来的风雅与浪漫。
The exquisite pavilions, the string music, the picturesque lake and mountains, everything in Suzhou is permeated with the elegance and romance for thousands of years.


于是,我们从生活方式入手,融入具有人文气息的艺术元素,以自然色绿色作为贯穿元素,试图打造一个别具一格的“艺术家”。
Therefore, we started from the concet of lifestyle, incorporated humanistic artistic elements, and used natural color green as the perforating element, trying to create a unique artistic house.




客厅以大面积的米白色打底,让空间采光视觉效果达到最佳。翡翠绿置于冷白色灰调中,仿佛清远淡雅中融入一份华美惬意的视觉感受。
The living room is made of beige to maximize the visual effect of lighting in the space. The emerald green is placed in a cool white gray tone, as if a beautiful and comfortable visual experience is blended in the elegance.




绿色石材电视背景墙和亮黄色单人沙发相碰撞,几何灰色地毯产生新的肌理,通过金色单人沙发的搭配,渲染上一层奢华情调。
The green marble TV background wall,the bright yellow single sofa, and the geometric gray carpet created a new texture. Through the matching of the golden single sofa, a luxurious atmosphere is rendered.


地毯的运用,使客厅和开放的餐厅形成一种视觉上细微的间断。两个空间连通又独立,动线灵活,给日常生活带来更多的自由及互动,同时也足以满足偶尔朋友聚会的需求。
The carpet creates a visual discontinuity between the living room and the dining room. The two spaces are connected and independent, which bring more freedom and interaction to daily life, and also meet the needs of friends gathering.


皮质与明亮的金属,提升质感与精致度。牛骨茶几、皮毛材质的抱枕和地毯、银制的茶具和东方气质的落地灯,都给空间带来东方式的雅奢。
Leather and bright metal enhance the texture and sophistication. The ox bone tea table, fur pillows and carpets, silver tea sets and oriental floor lamps all bring Eastern elegance to the space.




在整个家中,最为开放的地方是厨餐区。岛台将餐厅与厨房连接起来,日常的咖啡、糕点就在此处完成。中厨做“大餐”时,岛台、客厅和餐厅则融为一体,为家庭使用增加了更多可能性。
The kitchen is the most open place of the house. The island connects the dining room with the kitchen, where the daily coffee and pastries are prepared. The Chinese kitchen connects the island, the living room and the dining room.


餐边柜内放置主人收藏的茶艺器皿,柜体的留白处嵌入泰国画家Yuttana Chompupuen的作品,以极简的当代艺术形式呈现出东方艺术家特有的美感。静谧、干净的画面,把观者带入到艺术家宁静的内心世界。
The tea utensils are placed in the cabinet, and the blank space of the cabinet is embedded with the work of the Thai painter Yuttana Chompupuen, presenting the unique beauty of oriental artists in a minimalist contemporary art form.






大美无言,妙道自然。我们摒弃传统卧室的暖调,转而用更加沉着冷静的颜色来表达优雅。浅色主色调中的一抹绿,则成为了主卧的点睛之笔。
We abandon the warm tone of the traditional bedroom and use more calm and calm colors to express elegance. A touch of green in the main light color becomes the finishing touch of the master bedroom.




从家具材质到布艺色彩、肌理,所有的细节皆是从人的根本需求出发,历经了繁复的筛选过程。我们希望让房子里的东西都有故事,有它们存在的理由,让空间与生活真正地关联在一起。
From the material to the fabric color and texture, all the details are based on the fundamental needs of people and have gone through a complicated selection process. We hope that everything in the house has a story and a reason for their existence.






孩子的自我空间也是需要被尊重对待的。儿童房空间以龙家升艺术IP形象Labubu为主题,通过摆放于空间中的画作与玩偶展示,串联起整个空间。
Children’s space also needs to be treated with respect. The childrens room is based on the theme of Labubu, the IP image of Long Jiashengs art. The entire space is visually connected through the display of paintings and dolls.




室内大面积绿色床背延续主空间配色的同时,加入了与活泼的姜黄色,让它更显出一抹温度。
While the large-area green bed back in the room continues the color matching of the main space, a lively ginger yellow is added to make it even more warm.




让思虑放下,让心中平静,这是家对老人最大的贡献。老人的居住空间以打造幽静生活方式为题。安静的浅灰打底,明净的橄榄绿提亮。闪亮面料与玉石材质增加细节质感。
The living space for the elderly is based on the theme of creating a secluded lifestyle. Quiet light gray base, bright olive green brightens. Shiny fabrics and jade materials increase the texture of details.




男主人的摄影与艺术的爱好体现在这个家的方方面面,而这个书房,更是专为主人打造的私趣空间。可以满足日常工作的书桌与展示柜,节省空间又扩大展示面积,让个人爱好有所施展。
This study room is a private space for the host. Desks and display cabinets that can meet daily work, save space and expand the display area, so that personal hobbies can be displayed.




“家是承载人的,当主人觉得累了的时候,便让他想回来;同时也释放天性,满足爱好。”
The home is for people. When the owner feels tired, home makes him want to come back; at the same time, he can release his nature and realise his hobbies.
我们始终坚信,理解生活的尺度,方能造就设计的深度。
We always firmly believe that understanding the scale of life can create the depth of design.
INFORMATION 项目详情
项目名称 | 旭辉 苏州 铂悦湖前 160叠墅样板间
业主信息 | 苏州卓煌置业有限公司
甲方团队 | 朱琳娜 王浩 章甫
地理位置 | 中国·苏州
完成时间 | 2021年
设计面积 | 约167 ㎡
硬装设计 | 牧笛设计
软装设计 | 牧笛设计


由毛明镜先生创立于2011年,坐落于中国上海,现有团队成员近200名,致力于为国际不同行业的一流企业提供国际化的室内、家居、商业、平面以及产品设计服务,并获得诸多国际权威设计奖项,是一家具备多元化设计经验的合伙人制设计师事务所。


毛明镜 Wally Mau































