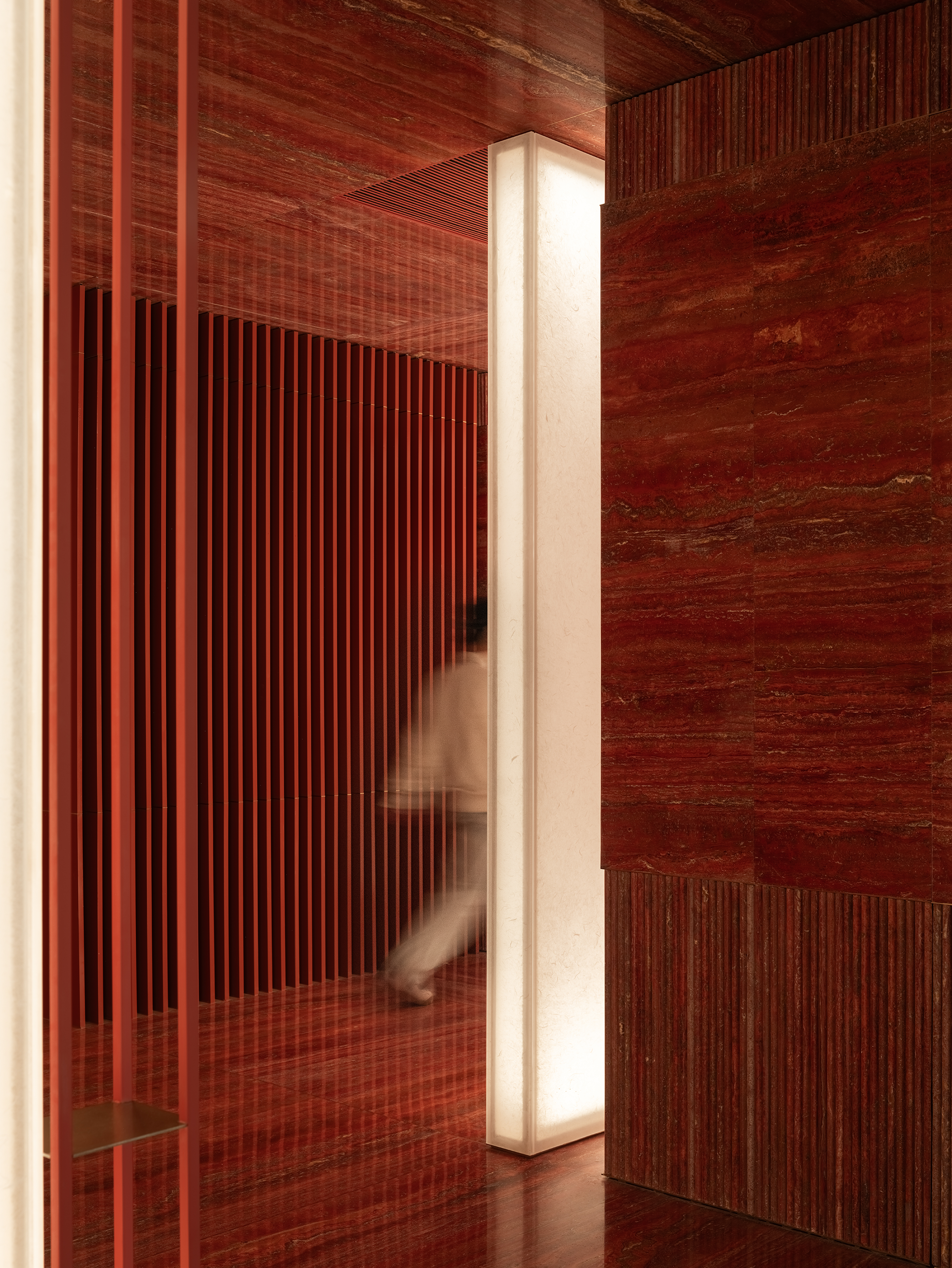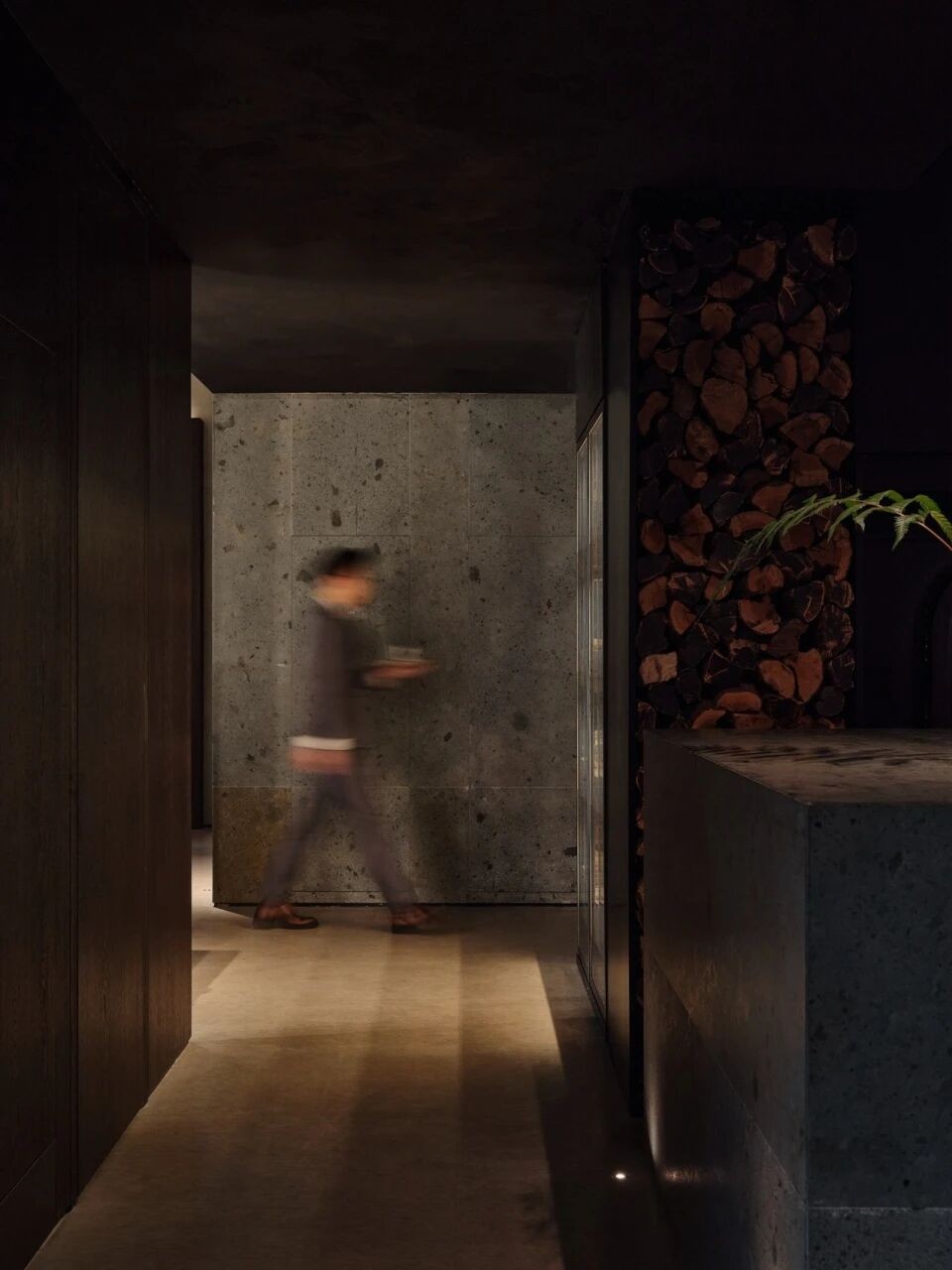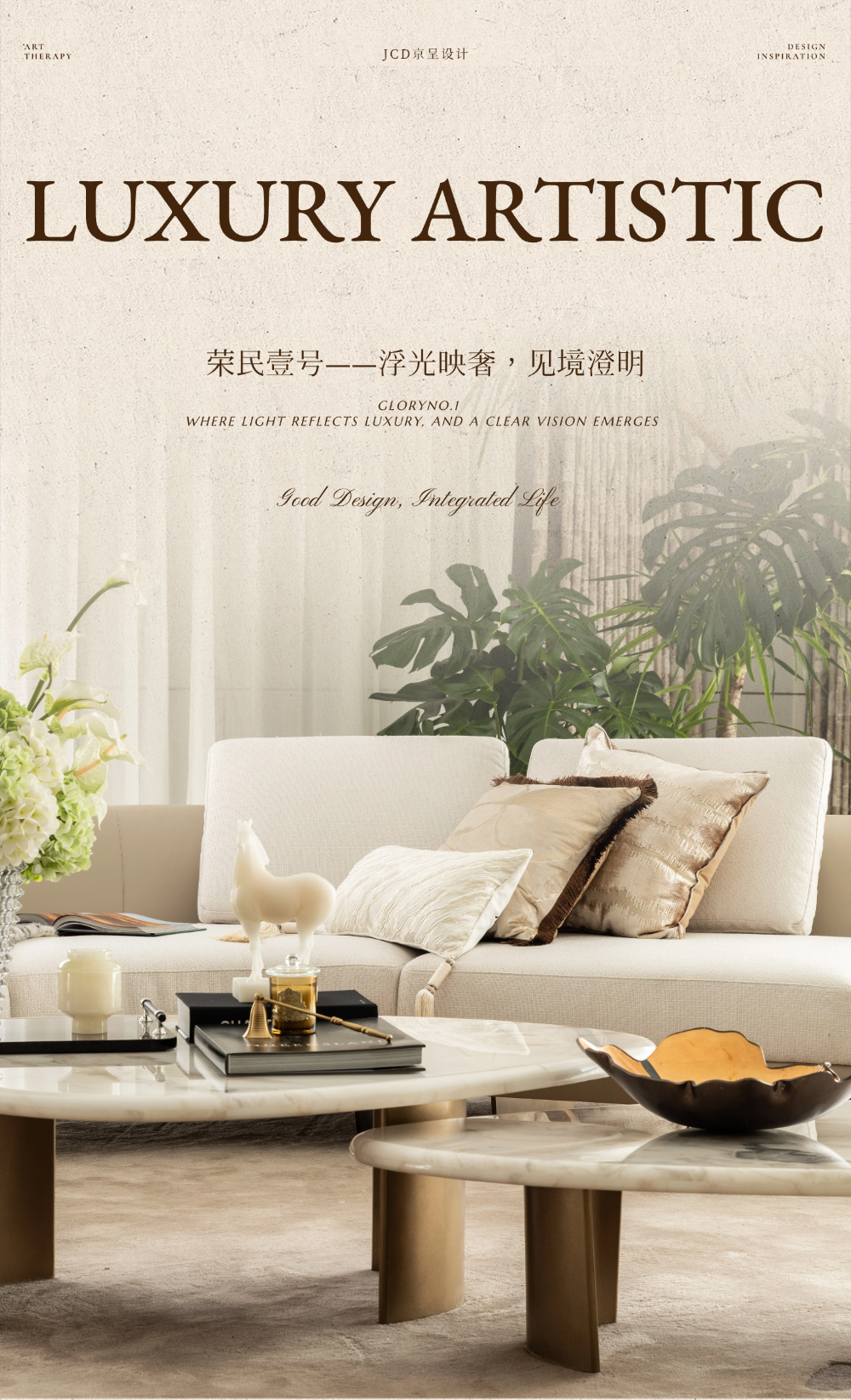生态餐厅清新舒适的迷人质感 首
2021-11-02 09:42


Natural growth in restaurants
Fresh and comfortable charming beauty
Design style is released in space
Create a flexible visual surprise












一整面的植物墙也能带来独特的视觉惊喜,藤曼在拱形的墙面自然爬行,而原木规律排列成纵向,提升建筑的宏伟感。绿色的靠椅和圆弧形的沙发椅,一切看起来都如此清新自然。
A whole plant wall can also bring a unique visual surprise. Tengman crawls naturally on the arched wall, and the logs are arranged longitudinally to enhance the sense of grandeur of the building. Green armchairs and arc-shaped sofa chairs, everything looks so fresh and natural.












甜点服务橱窗采用原木框架结构,玻璃材质让美食得到很好的视觉展示,高低不一的圆形吊灯在正面拱形绿植墙面营造了浪漫、舒适与温馨的就餐氛围。
The dessert service window adopts log frame structure and glass material to give a good visual display of delicious food. Circular chandeliers of different heights create a romantic, comfortable and warm dining atmosphere on the front arched green plant wall.








黑白色天然大理石,让卫生间看起来素雅又高级。天然的纹理如水墨画般,金属质感勾勒镜子框架和门套提升整体的设计格调,黑色地板打理起来十分便利。
Black and white natural marble makes the bathroom look elegant and advanced. The natural texture is like ink painting, and the metal texture outlines the mirror frame and door pocket to improve the overall design style. The black floor is very convenient to take care of.










这是以色列第一家厨师加速餐厅
该餐厅位于初创国家中心新总部的一楼,拥有创新烹饪理念。L28烹饪平台的宽敞内部分隔开来,以满足其众多功能。通过向Lilienblum街折叠的高木板安装,强调空间的双重高度,并通过卷帘分隔各个座位区。
This is Israels first chef acceleration restaurant, which is located on the first floor of the new headquarters of the start-up National Center and has innovative cooking ideas. The spacious interior of the L28 cooking platform is separated to meet its many functions. The double height of the space is emphasized through the installation of high boards folded to lilienblum street, and each seating area is separated by rolling curtains.












面向街道入口为休息室会议提供一个凸起的平台,主要在白天运行。餐厅内部的主要座位区从各个角度都可以看到,并构成开放式厨房的框架。厨房上方是画廊和私人活动室。
Facing the street entrance, it provides a raised platform for lounge meetings, which mainly operates during the day. The main seating area inside the restaurant can be seen from all angles and forms the framework of the open kitchen. Above the kitchen are galleries and private activity rooms.












L28的内饰和饰面均采用天然保暖材料
木质覆层在天花板和家具中占据显著位置,而植被沿着安装好的绿色墙壁和厨房前面的垂直农业种植生长。
The interior and finish of L28 are made of natural thermal insulation materials, the wooden cladding occupies a prominent position in the ceiling and furniture, and the vegetation grows along the installed green wall and the vertical agricultural planting in front of the kitchen.








视觉方案结合树脂和黑钢制成的光滑混凝土地板的中性物质性
一个城市农场建在餐厅从农场到餐桌建筑屋顶上,绿色墙壁上的香料植物用于饮料吧。
The visual scheme combines the neutral materiality of the smooth concrete floor made of resin and black steel. An urban farm is built on the roof of the restaurant from the farm to the dining table, and the spice plants on the green walls are used for drinks.








一家餐厅创建一个设计概念,空间旨在吸引常客,并在城市噪音中获得和平与宁静绿洲。在高档酒店中,展示酒店内部与乡村休闲理念之间的概念联系也很重要。按品牌理念改变形象,玩“森林主题”。
A restaurant creates a design concept that aims to attract regular visitors and obtain an oasis of peace and tranquility in the noise of the city. In high-end hotels, it is also important to show the conceptual connection between the interior of the hotel and the concept of rural leisure. Change the image according to the brand concept and play forest theme.








设计概念将咖啡馆功能与大城市中心的雨林形象相结合。考虑到品牌标识,采用调色板——白色和自然绿色混合色调。它反映在地板砖的锯齿形图案、手工制作的壁画中。
The design concept combines the function of the cafe with the image of the rainforest in the center of the big city. Considering the brand identity, a palette is adopted - a mixture of white and natural green. It is reflected in the zigzag pattern of floor tiles and hand-made murals.































