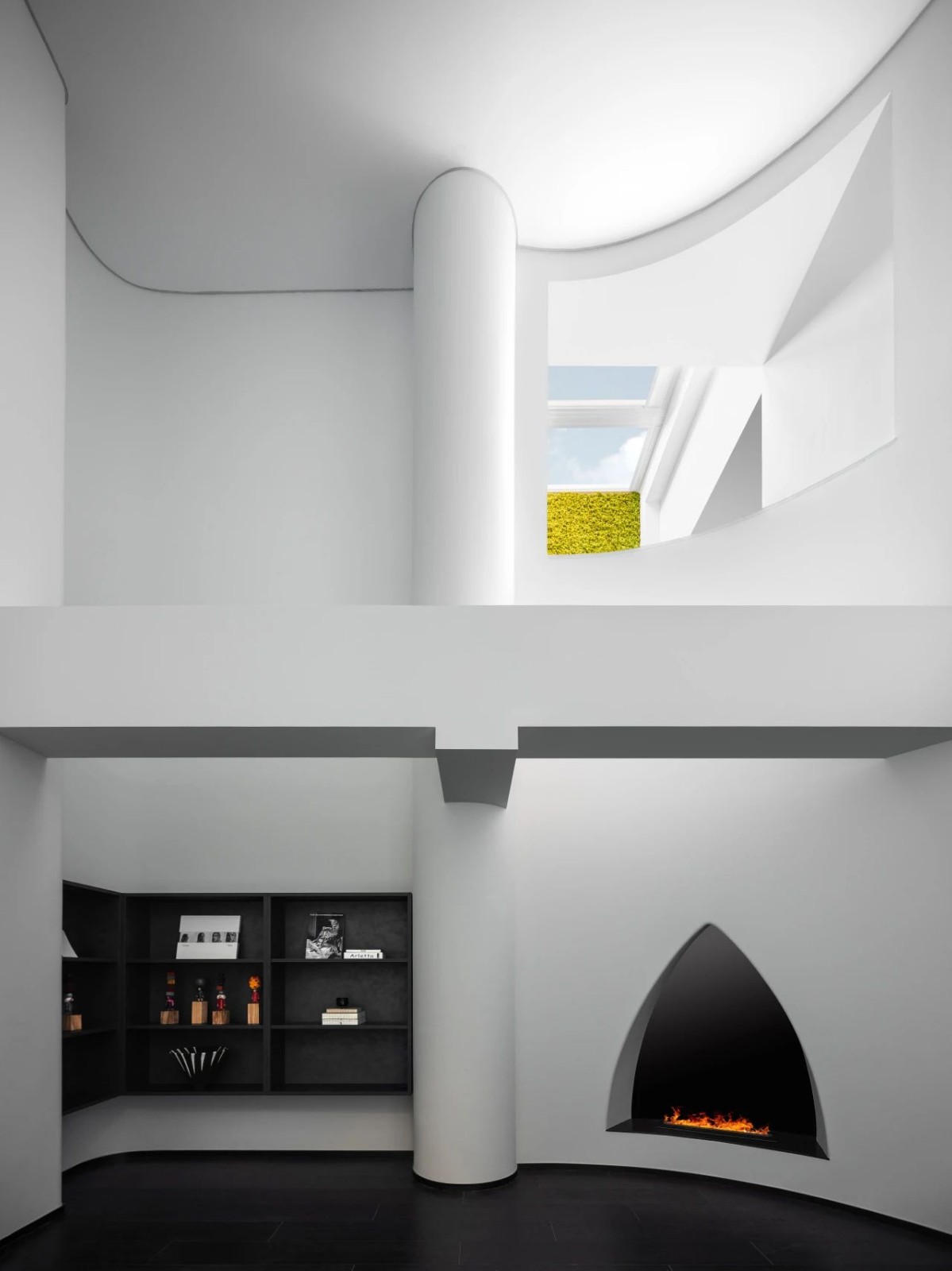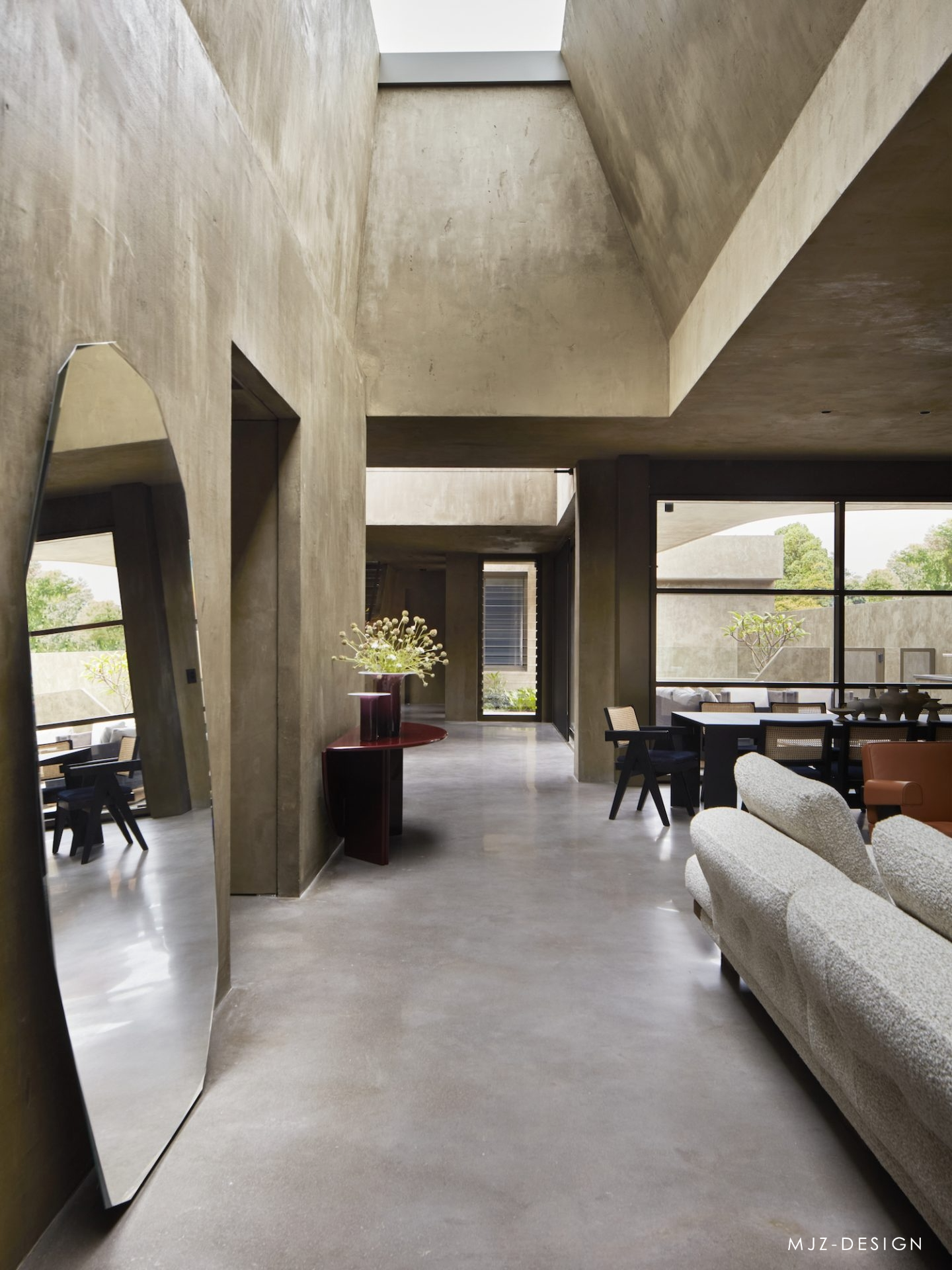新作|HYS华意墅 • 臻于形,简于心 首
2021-10-19 21:53


探索空间于不同角度的发散认知,
以相对述平化的方式来阐述其内在诸多的可能性......
挖掘更多不同的生活方式
探讨和对人性的再思考,让空间更具可考究及情感共鸣的建立......
Explore the divergent cognition of space from different angles,
explain its many inherent possibilities in a relatively flat way,explore more different lifestyles,rethink the view of human nature, make the space more exquisite and help build emotional resonance.


“建筑设计就是截取无处不在的光,并在特定的场合去表现光的存在。”——安藤忠雄
Architectural design is to intercept the ubiquitous light and express the existence of light on specific occasions. - Tadao Ando


Pure, simple and elegant


本案位于首都北京的中央别墅区,面积约为900平,为联排别墅东侧边户型,此户型格局较为分明,东西向面宽较窄,地下采光不太理想。
This case is located in the central villa area of the capital Beijing, with an area of about 900 square meters. It is the house type on the east side of the townhouse. This house type has a clear pattern, wide and narrow from east to west, and the underground lighting is not ideal.






Light. The direction of the heart
What can be warmer than the sun!












Shadow. Interest
Flowing light and shadow
Form a unique image of home








以所处空间的叙事性来作为可延展的情感寄托点,去探讨生活方式更多可能性的存在。在梳理的过程中,思考其所对应的空间体验值。
Take the narrative of the space as an extensible emotional sustenance point to explore more possibilities of lifestyle. In the process of combing, think about the corresponding spatial experience value.












空间与使用者所建立的场景互动。尝试重新定义单向区位的功能,让其更具交流和互动性,也可以更好的感受空间给予日常的不同体验方式。
The space interacts with the scene created by the user. Try to redefine the function of one-way location, make it more communicative and interactive, so that people can better feel the different daily experiences given by space.




思考空间所停留的印迹,让常态作为引导,来梳理空间与间隔所发生的更多可能性,突破最初的框架也打破其固有的生活面貌。
Think about the imprint of space, let normality as a guide, sort out more possibilities of space and interval, break through the original framework and break its inherent life appearance.




出于对建筑结构的大胆假设
我们也曾做出更多的尝试
Designer. Ideas
Out of bold assumptions about the structure of the building
We have also made more attempts
Look forward to the next wonderful presentation
Mansion space Creator






项目名称:华意墅-心归宿
Project Name:Huayishu- Heart destination
Project Location: Beijing China
Project Type:Villa exhibition hall
Project Area:900㎡
空间设计:华意墅空间设计
Space Design:HUAYISHU
Design Team:He shan、Cai heng
完成时间:2018年3月
Date:2018.3
主要用材:岩板、水磨石、艺术漆、金属
Main materials: rock beam、terrazzo、 art paint、 metal





































