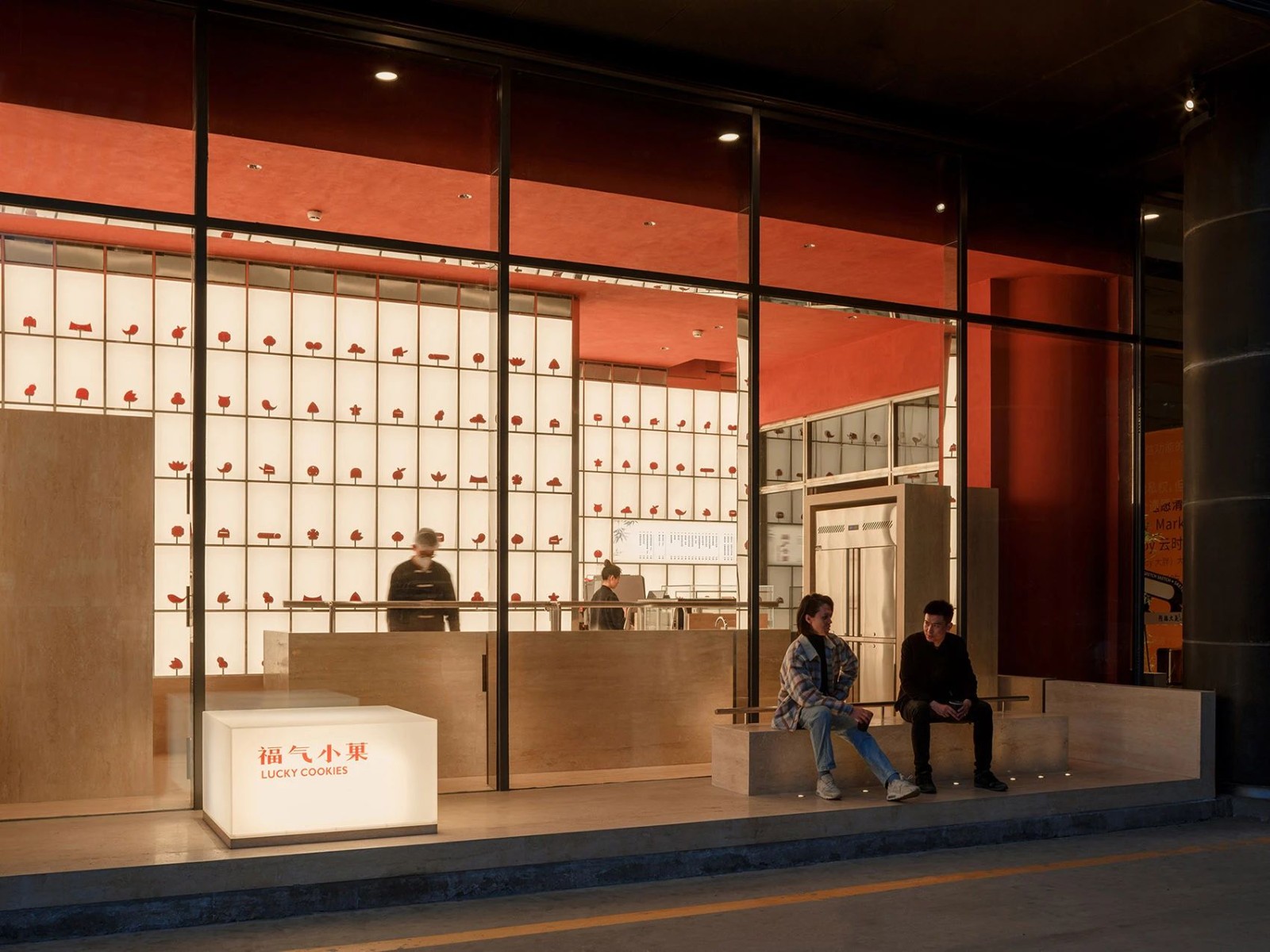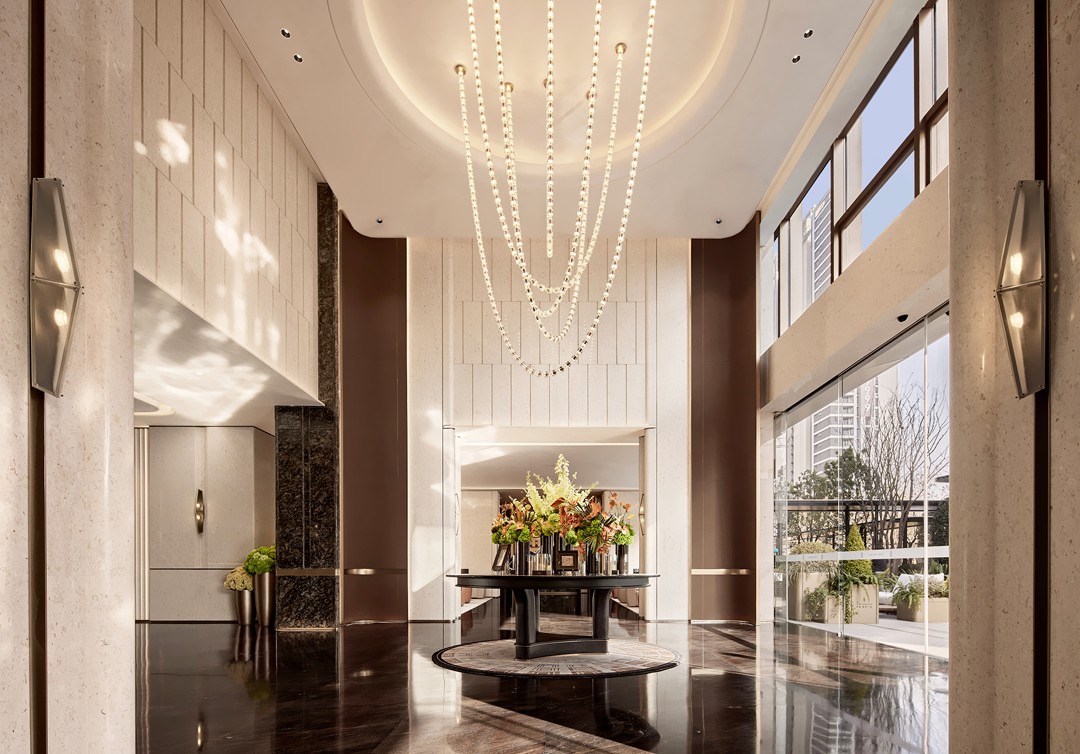CORE Architects新作丨葡萄牙住宅,蔚蓝之家 首
2021-10-19 15:02


CORE Architects
我们在CORE的使命是将现代最好的西方技术与古老的东方哲学相结合,创造出独特的建筑杰作。我们致力于以卓越的标准设计,同时通过应用最新一代的创新生态和可持续建筑材料和低能耗技术,为我们的项目增加更多的价值。对我们来说,建筑物在整个生命周期内的能源性能以及它们对您的影响是至关重要的。
Our mission at CORE is to create unique architectural masterpieces by combining the best of modern, western technologies with ancient eastern philosophies. We are committed to design to an excellent standard, whilst adding further value to our projects through the application of innovative ecological and sustainable construction materials and low energy technologies of the latest available generation. The energy performance over the lifetime of our buildings and how they affect you is of paramount importance to us.








蔚蓝之家,出现在视野中,当驾驶上夹竹桃排列的驱动器。该项目的目标是创建一个大胆的当代大厦,参考并发展了流行的类型学。该设计展示了成为独特背景的一部分,并在坚固和宏伟中代表了理想的建筑精神。
Casa Azul, emerges into view when driving up the oleander lined drive. The ambition of the project was to create a bold contemporary mansion which referenced and evolved the prevalent typology. The design shows to become part of the distinguished context and represents the desired architectural spirit in solidity and grandeur.










客户希望建造一个现代住宅,能够完美地融入陡峭的斜坡景观,并与现有住宅无缝连接。新的扩建部分将允许客户私人使用,而旧房子将租给游客。扩建遵循了该地块上单个建筑的法律约束,但同时提供了一个单独的入口,并可能将新建筑用作私人独立住宅。这种“分离”的感觉是通过一条走廊将旧房子与新房子连接起来,并将办公室置于两座建筑之间。
The clients wished to build a contemporary home that would fit perfectly into the steep sloped landscape and seamlessly connect to the existing house. The new extension would allow for clients private use, while the old house would be rented to tourists. The extension follows the legal constrain for single building on the plot, but simultaneously provides a separate entrance and the possibly of using the new build as a private detached house. This “detached” feel was achieved by connecting the old house with the new by a corridor and placing the office between both buildings.








沿着古老的橄榄树和柑橘树设计,向西北方向的墙壁同时起到保护屏障的作用,抵御主要的西北风。这座房子坐落在一个引人注目的景观中,它的目标是依偎在一起,并继续屈从于周围的环境。
Designed along the old grown Olive - Citrus trees, the walls to the north west act the same time as protecting shields against the predominant north west winds. Set in a remarkable landscape, the house aims to nestle and continue to be subservient to its surroundings.




上层具有面向南方的宽敞的开放式生活空间,并提供了室内和室外生活之间的强大联系。
The upper floor features spacious open plan living spaces oriented towards the south and provide a strong connection between indoor and outdoor living.




作为客户要求的关键元素,住宅是按照被动式建筑标准建造的。采用被动式太阳能的设计使建筑具有密封结构、全生态材料、太阳能电池板、先进的窗户技术,u值极低,为0.85,使这座住宅真正实现了可持续发展。
As a critical element to client’s brief, the home is built to Passivehaus standards. Designed for passive solar gains the building features airtight construction, ecological materials throughout, solar panels, advanced window technology with exceptionally low U-value of 0.85 - allowing this home to be a genuinely sustainable development.












房子的结构和结构在有节奏和重复的构成中被小心地控制。这种方法导致了明确的不同体量的安排,表达了内部的平面。非常规的地面平面被推拉,在平面和剖面上创造出一系列视觉上相互连接的空间。楼下通过混凝土楼梯井连接,两间套房卧室和相关的更衣室从花园和空的生活空间的双重视角受益。
The articulation and architecture of the house is carefully controlled in a rhythmical and repetitive composition. This approach results in a defined arrangement of distinct volumes, expressive of the plan within. The unconventional ground plan is pushed and pulled to create a series of visually interconnected spaces in plan and in section. The downstairs is linked via a concrete stairwell where 2 en-suite bedrooms and associated dressing room benefit from dual aspect views to the garden front and the voided living space.








房间的特点是切向的墙壁,特定的计算屋顶悬挑和巧妙放置的垂直遮阳元素,这些元素决定了不同季节的太阳增益和遮阳面积。
The rooms are characterized by tangential walls, specific calculated roof overhangs and clever placed vertical shading elements which determine solar gains and shaded areas throughout the different seasons.

































