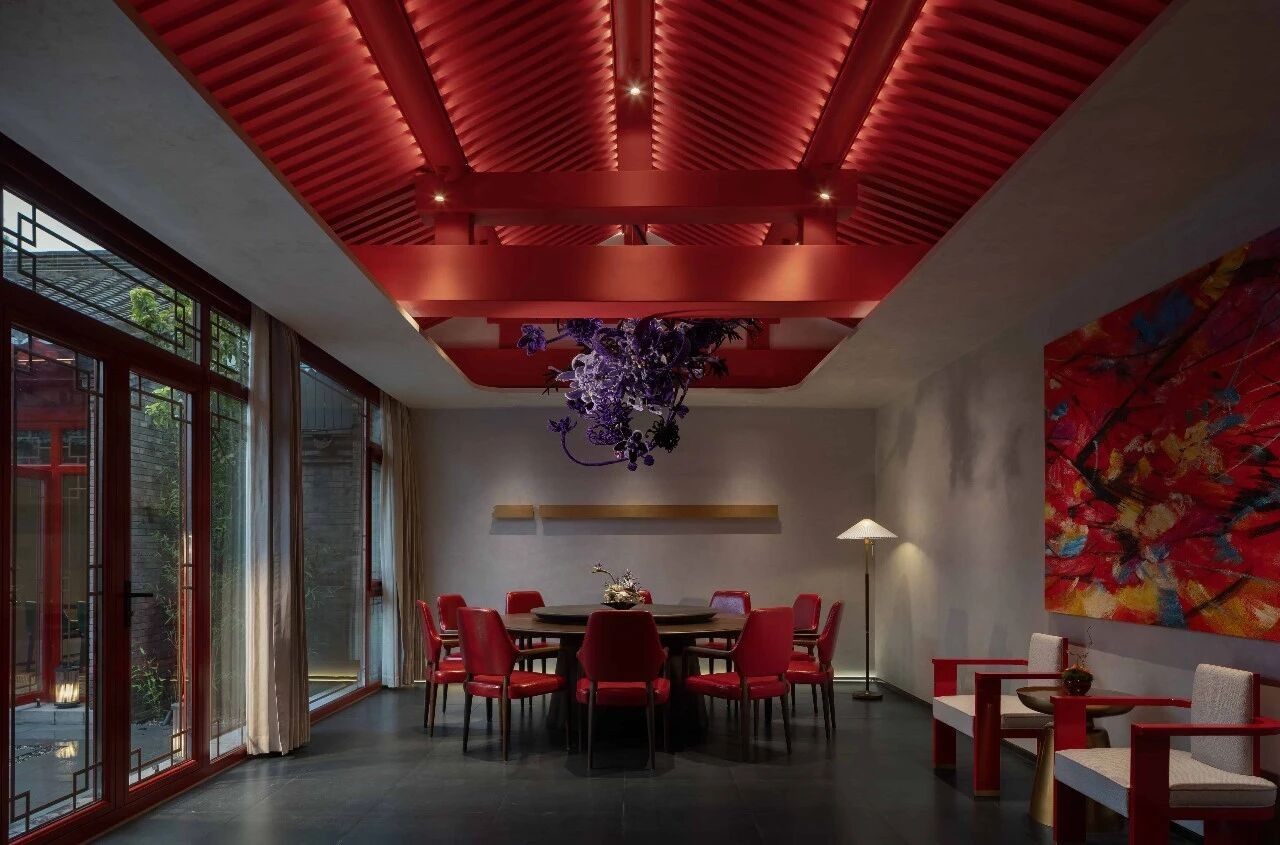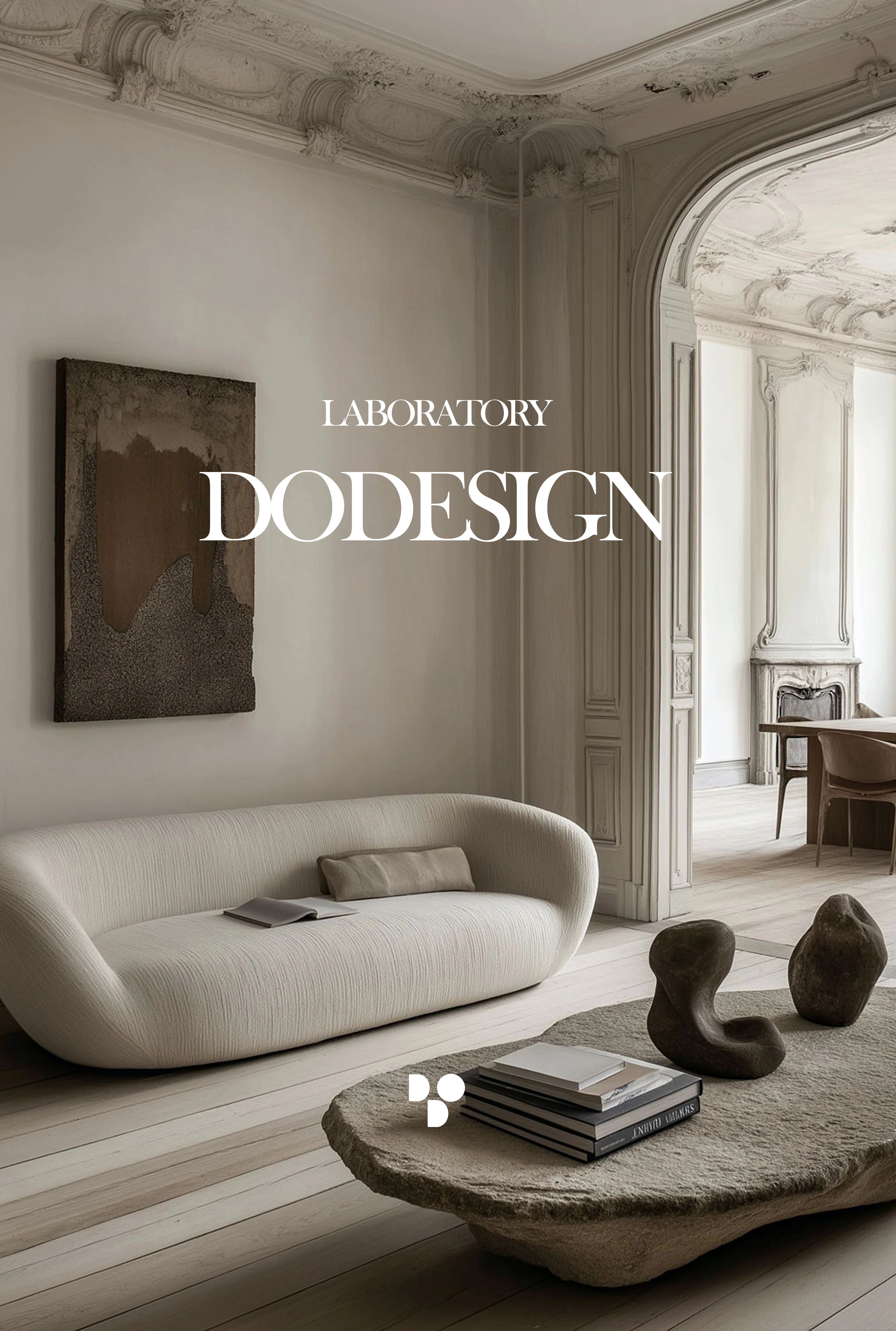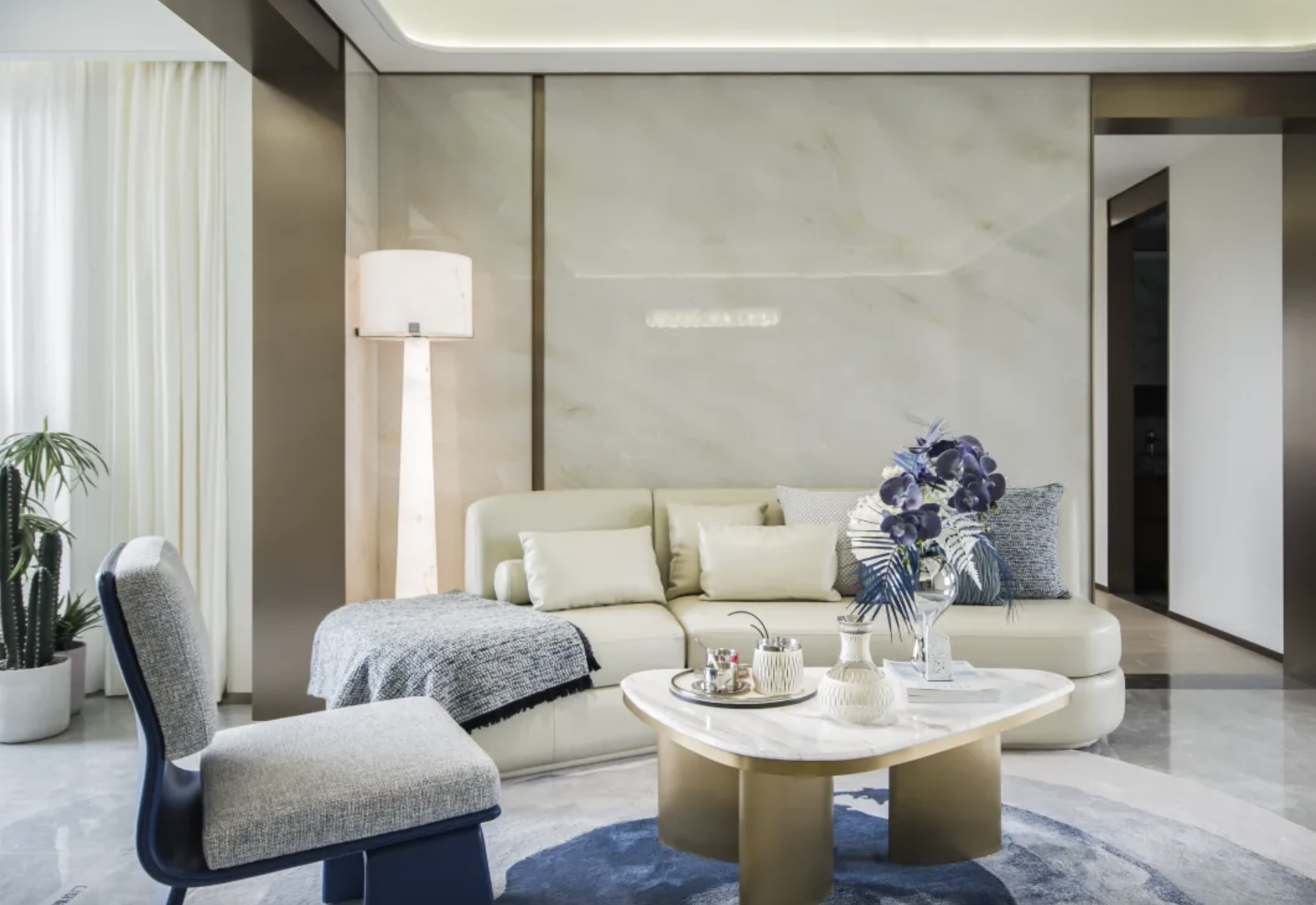900㎡豪宅,现代与传统的完美碰撞 首
2021-10-10 22:09


Makena Road是位于夏威夷毛伊岛的一座 10,000 平方英尺的庄园,该庄园由Weigang Marvick - Associates设计,采用传统的“Hale”建筑风格
Designed by Weigang Marvick - Associates with a traditional “Hale” architecture style, Makena Road is a 10,000-square-foot estate in Maui, Hawaii.


虽然建筑在建造之初采用了传统风格,但Stephanie Brown Inc花了整整三年时间,在其中添加了多种现代细节、饰面以及家具。
While the architects brought the traditional elements, Stephanie Brown Inc. spent three years adding modern details, finishes and furnishings throughout.


Stephanie Brown Inc从中性材料开始,将精心考量的配色方案融入家具和艺术品中,以创造一个统一、宁静的环境。
SBI ncorporates a curated color scheme beginning with the neutral materials to the furnishings and art to create a cohesive and calm environment.


“在一些空间中大量使用浅色材料,而另一些空间则根据所需的氛围采用深色材料。在设计中强调丰富的有机纹理,使用不平整的手工瓷砖、藤篮和照明,以及厚实的羊毛地毯和有质感的枕头和毯子,”斯蒂芬妮说。
“Some spaces have greater use of light materials, and others shift darker, depending on the desired mood. We also put great emphasis on rich, organic textures; from the use of uneven handmade tiles, rattan baskets and lighting, through to chunky wool area rugs and textural pillows and throws,” says Stephanie.




包括抽屉把手和百叶窗,都采用了辐射纹胡桃木柜搭配粗糙石英岩台面和黑色装饰。
Quarter-sawn walnut cabinetry is paired with leathered quartzite countertops and black accents, including the drawer handles and window shades.


地板覆盖着磨光的石灰石瓷砖,与天花板这样丰富的木材细节形成对比。
The floors are covered in honed limestone tiles which contrasts the rich wood details, like the pitched ceilings.


Stephanie 解释说:我不知道一切最终会在哪里结束,这使得坚持理念和色调变得尤为重要:象牙色、灰色、黑色、黄铜色。最重要的是质地,质地还是质地,手工制作的略有残缺的作品才是完美。
Stephanie explains: “I didn’t know exactly where everything would end up, which made it that much more crucial to adhere to the concept and palette: ivory, grey, black, bits of brass.And texture, texture, texture. Handmade and imperfect pieces were, well, perfect.


在主要空间中,我们使用了来自 Lawson Fenning、Croft House 和 Merchant 等洛杉矶商店的装饰物和艺术品。还有一些重要的家具,例如在温哥华定制的餐桌和咖啡桌,以确保它们具有理想的尺寸、饰面和设计。这样做是为了即使蒙着眼睛,都能判断每件作品是否符合整体概念和色调。
In the primary spaces, we used one-of-a-kind decor and art sourced from LA stores such as Lawson Fenning, Croft House and Merchant. We also had key furniture pieces such as the dining and coffee tables custom made here in Vancouver, to ensure they were the ideal size, finish and design.It really is all about putting blinders on, and assessing whether each piece fits the overall concept and palette.


滑动玻璃门消失在墙壁中,房间的角落完全向户外开放。
Sliding glass doors disappear into the walls leaving corners of rooms completely open to the outdoors.






主卧室是现代的,但采用单色调的米色又保持着热带的感觉。套间浴室的墙壁上有垂直的胡桃木板条,另外还有覆盖额外墙壁和梳妆台的磨光大理石板。
The primary bedroom is modern but maintains a tropical feel with its monochromatic color palette of beige.




总共有六间带套间浴室的客房,布局和酒店另外四间浴室一样。套间浴室的墙壁上有垂直的胡桃木板条,另外还有覆盖额外墙壁和梳妆台的磨光大理石板。
In total, there are six guest bedrooms with ensuite bathrooms, as well as four other bathrooms around the property.The ensuite bathroom features vertical walnut slats on the walls, in addition to honed marble slabs that cover the additional walls and vanity countertops.




酒店外部郁郁葱葱的场地,与内部布置有现代家具的用餐区紧密结合。
The lush grounds surrounding the property have the same cohesive feel that the interior does with modern furnishings forming various seating and dining areas.










凉棚、座位、用餐空间以及游泳池均采用玄武岩和木地板,为户外景观增添了现代感。
The pergola, seating and dining spaces, and the pool feature basalt and wood decking adding to the modernity of the outdoor landscape.










ABOUT DESIGNERS


Stephanie 在住宅室内设计领域拥有近 20 年的经验,在处理各种形状和大小的项目方面拥有丰富的经验。从协调市中心公寓的家具安装到监督热带岛屿上新建筑的整个设计,斯蒂芬妮享受每个项目带来的独特挑战和机遇。Stephanie 是专业室内设计培训的倡导者,拥有皇家山大学室内设计应用学士学位,是注册室内设计师 (RID) 和 IDIBC 和 IDC 的活跃成员。































