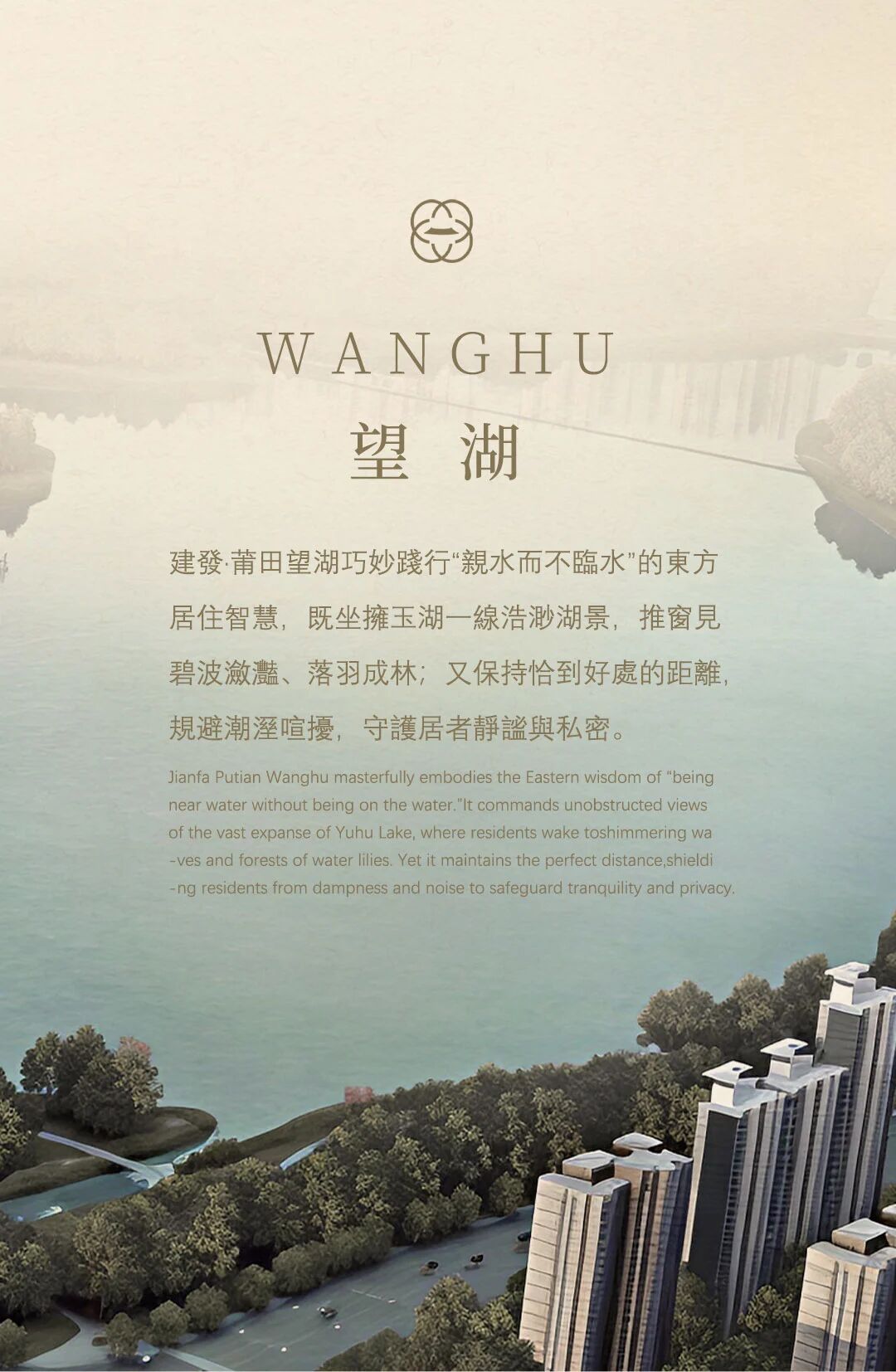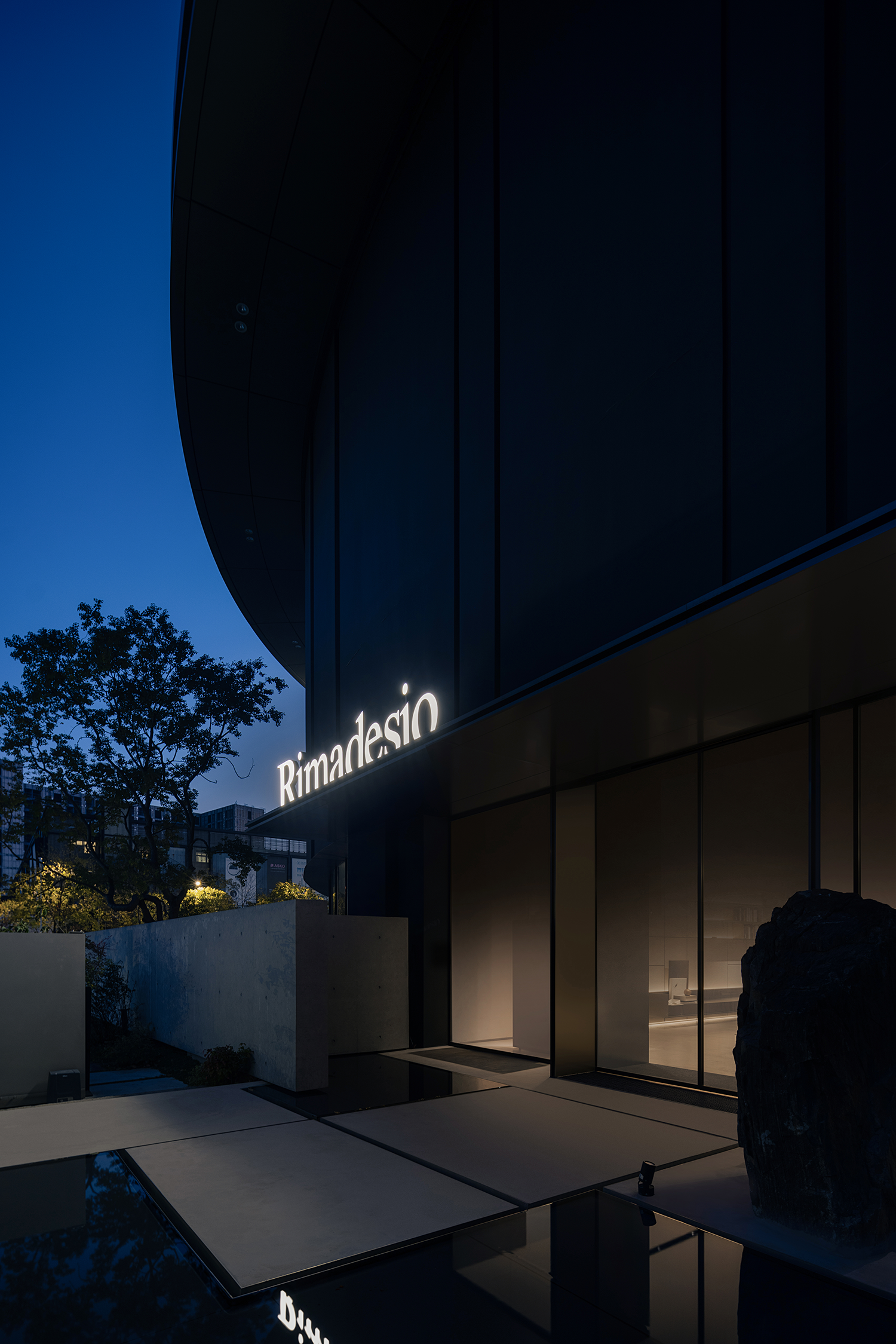后现代风硬核餐厅,光影打造质感世界! 首
2021-09-29 09:34




Kimchi 是一家韩国餐厅,位于基辅的 Retroville 购物广场。韩国料理在世界范围内的成功启发了我们的客户,他们决定将其带到乌克兰,在首都开设一家具有同样地道氛围的餐厅。餐厅占地 415 平方米,可容纳 146 人。
Kimchi is a Korean restaurant located in retroville shopping mall in Kiev. The success of Korean cuisine around the world inspired our customers. They decided to take it to Ukraine and open a restaurant with the same authentic atmosphere in the capital. The restaurant covers an area of 415 square meters and can accommodate 146 people.






在这里您可以品尝到由韩国特邀主厨制作的泡菜、烤肉和日本料理。概念我们旨在创造一个独特而现代的空间。受到亚洲大都市氛围的启发,我们将“城市丛林”的概念置于我们概念的核心。
Here you can taste kimchi, barbecue and Japanese cuisine made by Korean invited chefs. Concept we aim to create a unique and modern space. Inspired by the atmosphere of Asian metropolis, we put the concept of urban jungle at the core of our concept.






为了传达这一点,我们使用了特色元素和材料:硅酸盐砖、霓虹灯标志、大理石铺路,以及让人联想到餐厅地板上的道路标记的信息图表。餐厅的空间是一个复杂的形式,周围有落地窗。使用这种形式既有优点也有困难。一方面,风景如画的窗户使餐厅的内部从购物广场的各个角落都清晰可见,这让我们很容易吸引食客进入餐厅。
To convey this, we used characteristic elements and materials: silicate bricks, neon signs, marble paving, and information charts reminiscent of road signs on the restaurant floor. The space of the restaurant is a complex form, surrounded by French windows. Using this form has both advantages and difficulties. On the one hand, the picturesque windows make the interior of the restaurant clearly visible from all corners of the shopping mall, which makes it easy for us to attract diners into the restaurant.




但另一方面,以一种既能突出其最佳功能又隐藏所有在幕后进行的难看的日常流程的方式来放置厨房区域是一个挑战。
On the other hand, it is a challenge to place the kitchen area in a way that not only highlights its best function, but also hides all the ugly daily processes behind the scenes.








我们空间的另一个资产是高的天花板,高度为4,5米。我们希望保留这个高度,这就是为什么所有工程网络都位于餐厅上方的广场技术层的原因。
Another asset of our space is the high ceiling, which is 4,5 meters high. We want to keep this height, which is why all engineering networks are located on the technical level of the square above the restaurant.






我们使用不同类型的座位对用餐区进行了分区。在靠近嘈杂区域(例如酒吧)的地方,我们放置了两张大桌子,并沿着窗户摆放了一个安静的休息区和一个明亮的蓝色沙发,这很快成为室内的焦点。
We use different types of seats to partition the dining area. Near the noisy area (such as the bar), we placed two large tables, a quiet rest area and a bright blue sofa along the window, which soon became the focus of the room.
















ABOUT THE DESIGN COMPANY
Serhii Havrylov拥有40名热情的建筑师和室内设计师。在创建定制商业和住宅空间的 11年经验中,我们一直在构建简单宜居的社区空间。舒适、创新和功能是我们实现的每一个建筑和室内设计项目背后的驱动力。我们的作品曾多次获得国际奖项;它在世界各地的许多参考版本和期刊上发表。































