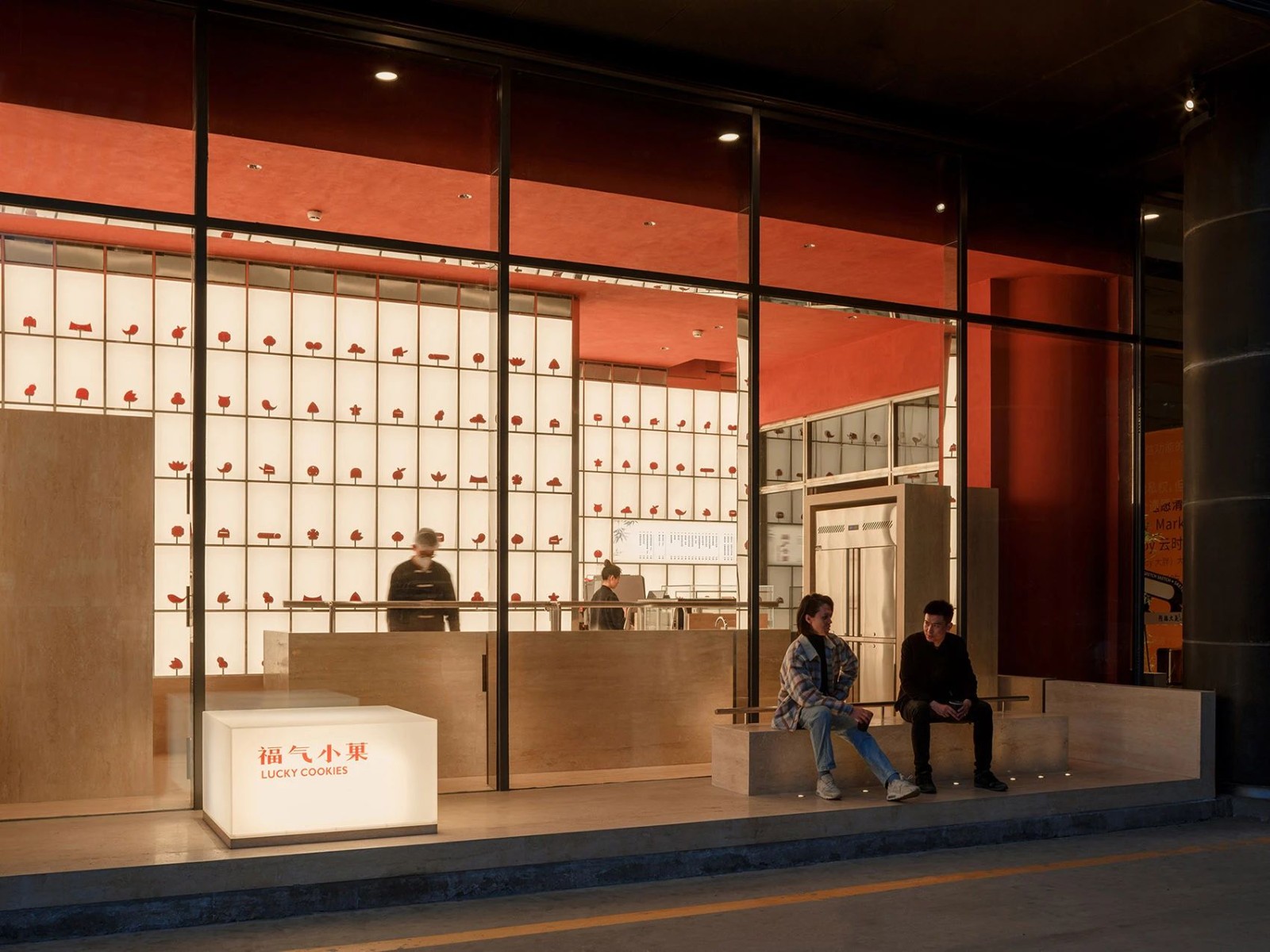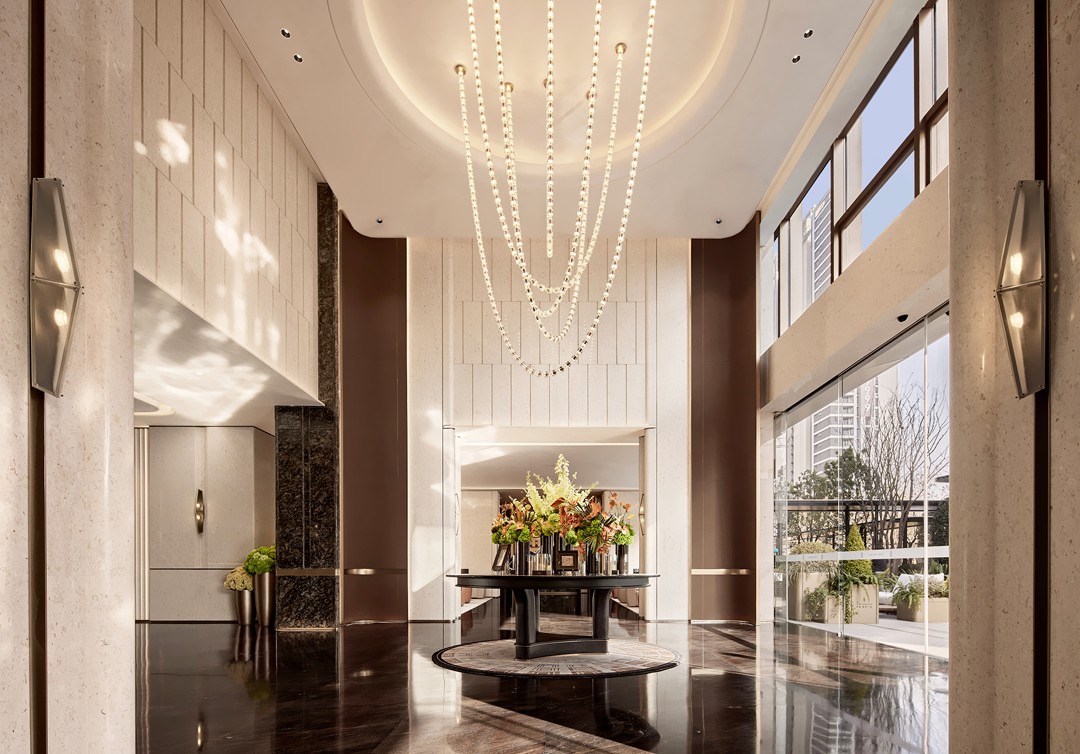新作 丨 Ashiesh Shah 印度精致简约 首
2021-09-06 14:15
Ashiesh Shah Dseign
“建筑的目标在创造完美,也就是创造最美的效益”
Ashiesh Shah \ 印度精致简约 印度 . 乌代布尔
TRANQUILITY / WARMTH / MINIMALIST
AESTHETICS /


“建筑,是用结构来表达思想的科学性的艺术”
Architecture is a scientific art that uses structure to express ideas
—— F . L . 赖特(F . L . Wright)
UDAIPUR BUNGALOW
Ashiesh Shah的标志性侘寂精神与 Fateh Sagar 在他位于印度乌代布尔的湖屋项目中的永恒背景相得益彰。作为简约和精致的体现,Shah 巧妙地将现代家具和饰面与经典手工艺品搭配在一起,形成了一个充满阴谋和敬畏的家。
Ashiesh Shah’s iconic Wabi-Sabi spirit complements Fateh Sagar’s timeless background in his Lake House project in Udaipur, India. As a manifestation of simplicity and sophistication, Shah cleverly matched modern furniture and finishes with classic handicrafts to form a home full of intrigue and awe.


DESIGN DESCRIPTION
朝北,气势磅礴的展馆享有山脉、天空和寺庙尖顶交汇的全景。与建筑师Verendra Wakhloo和相关客户合作,这两位创意人发现了相投契合的兼容性。这座庞大的现代主义杰作跨越 3,000 多米,由三座相互连接的建筑组成,具有引人注目的柱廊立面和预制混凝土墙。Shah 以极简主义和现代风格的室内装饰与蓬勃发展的艺术作品相得益彰,完美地平衡了这一点。
Facing north, the majestic pavilion enjoys panoramic views of the intersection of mountains, sky and temple spires. In collaboration with architect Verendra Wakhloo and related clients, the two creatives discovered the compatibility of similarities. This mammoth modernist masterpiece spans more than 3,000 meters and consists of three interconnected buildings with striking colonnade facades and precast concrete walls. Shah perfectly balances this with the minimalist and modern interior decoration that complements the flourishing works of art.
























































ABOUT DESIGNER
Ashiesh Shah Architecture是一家总部位于印度孟买的室内设计工作室,由创始人Ashiesh Shah成立。工作室专注于从办公空间和顶层公寓到概念商店和餐馆的设计。作为设计实践的延伸,工作室将实验、工艺和技术融合到一个创造性的协作和开发生态系统中。对他们来说,从室内设计到产品设计的转变是一个自然的过程,多年来也一直在为他们尊敬的客户设计定制家具。
Ashiesh Shah Architecture is aninterior design studio based in mumbai, India, founded by founder Ashiesh Shah.An extension to Ashiesh Shah Architectures design practice, they opened hisvery own atelier earlier this year which amalgamates experimentation,craftsmanship and technique into a creative ecosystem for collaboration anddevelopment. For them, transitioning from interior to product design was anatural progression, propelled by years of designing custom furniture piecesfor his esteemed clientele.































