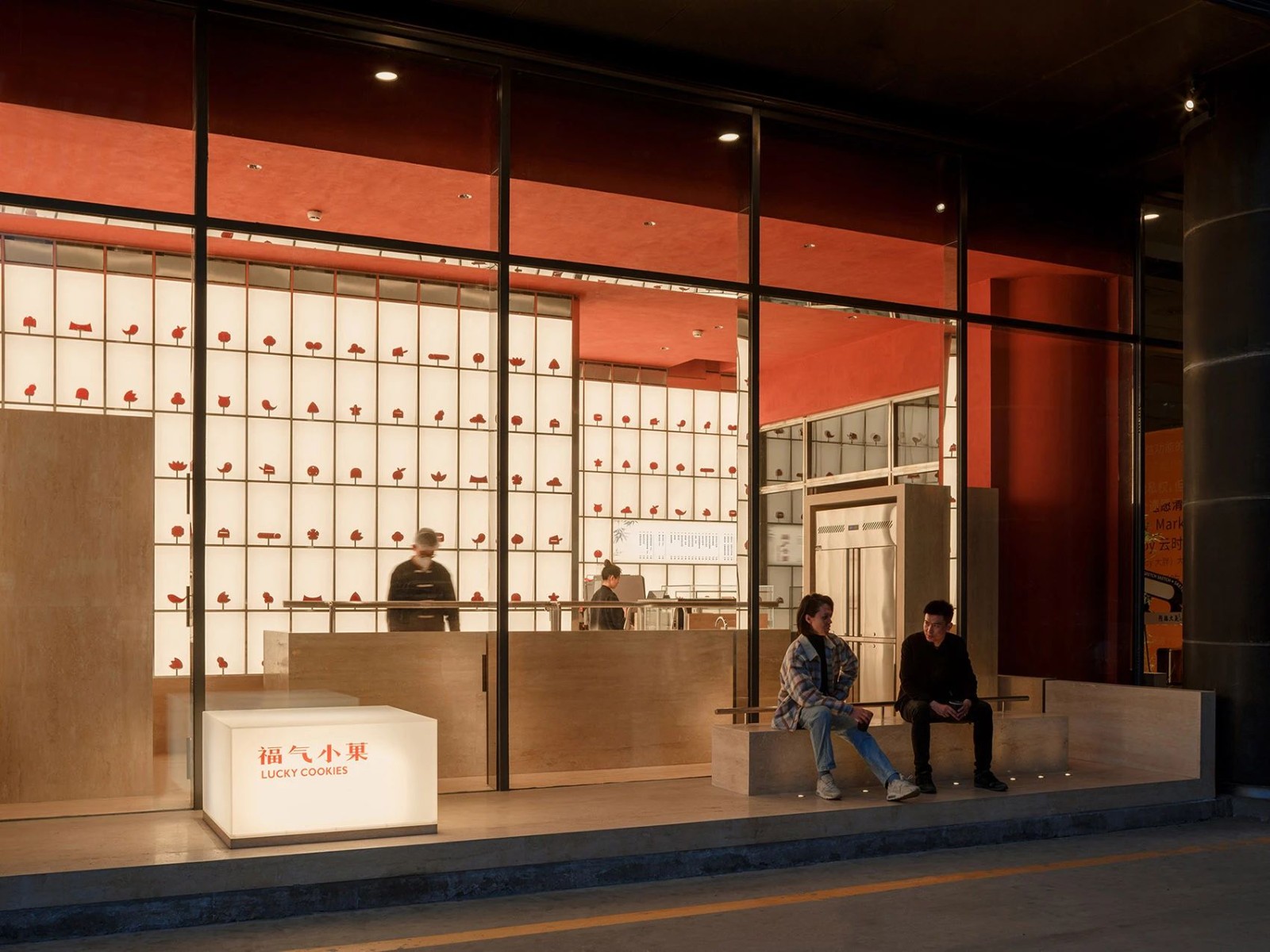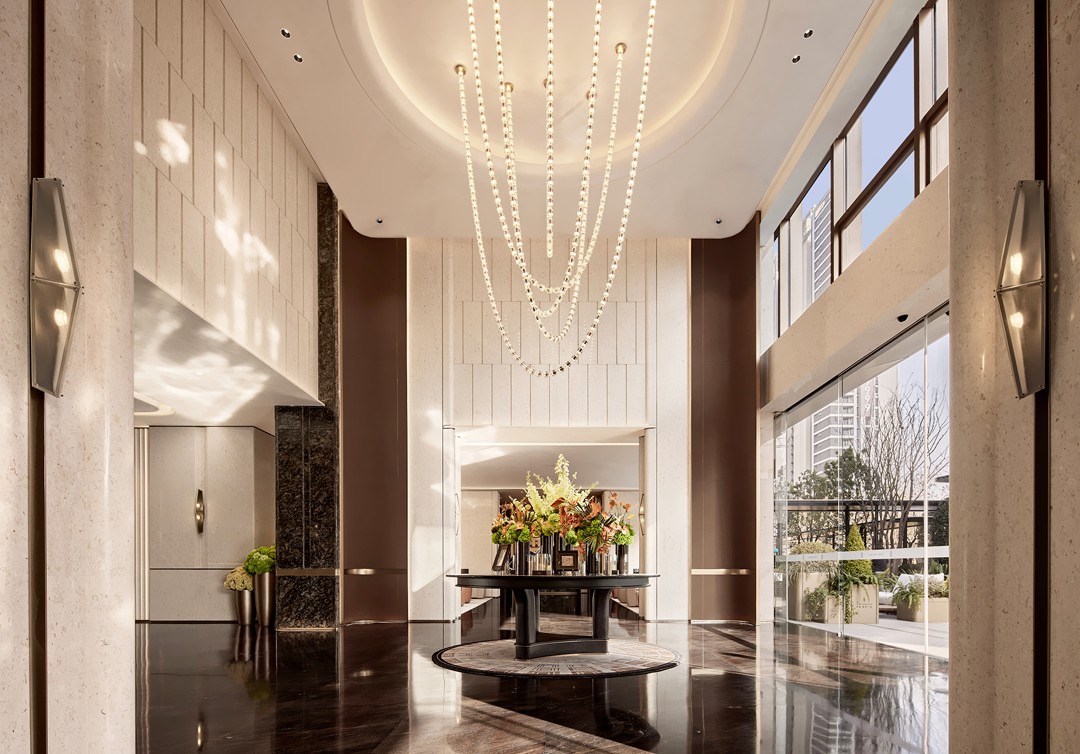新作丨 KINSUN DESIGN 隐奢于廓 首
2021-08-29 22:17
“建筑的目标在创造完美,也就是创造最美的效益”
KINSUN DESIGN \ 隐奢于廓 中国 . 瑞安
TRANQUILITY / WARMTH / MINIMALIST
AESTHETICS /


“建筑设计就是截取无处不在的光,并在特定的场合去表现光的存在。”
Architectural design is to intercept the ubiquitous light and express the existence of light on specific occasions.
——安藤忠雄(Tadao Ando)
该项目位于瑞祥新区的高端顶跃户型区,常住就为夫妻二人,相对原先结构的功能分布,给设计预留了绝对富足的空间,呈现美学精神的一面。住宅空间与景观之间的结合,更是勾勒了一副宁静与远离喧嚣的自然画布。
The project is located in the high-end of ruixiang new topjump model district, resident for the couple, the function of the originalstructure distribution, reserved for designing the absolute abundance of space,present aesthetic spirit. Between residential space and landscape, but alsodraw the outline of a pair of quiet and away from the hustle and bustle ofnatural canvas.


DESIGN DESCRIPTION
空间布局上,以大兼小的形式,统筹门厅、过道等小范围琐碎的空间。岛台与用餐区做出自然的空间划分,两个区域既功能上开放独立,又是一个和谐的整体。
In terms of space layout, in the form of both large and small, coordinatethe small-scale trivial space such as lobby and aisle. The island platform anddining area are divided into natural spaces. Two areas open functionallyindependent already, it is a harmonious whole.






















设计营造出简约、永恒、精致的品质,墙顶一体的涂料饰面,同时保持丰富的天然肌理与材料的艺术感观,营造出温馨舒适的空间感。
The design creates a simple, eternal and exquisite quality. The integratedcoating finish on the wall and top maintains a rich artistic sense of naturaltexture and materials, creating a warm and comfortable sense of space.














客餐厅遵从并合理延续建筑形制,将生活露台并入室内,构建理性自然的关系。设计秉承其一贯的克制平衡之道,将艺术审美与现代格调、自然人文相融合,赋予物质世界流畅优美的均衡。
The guest restaurant follows and reasonably continues the architecturalform, integrates the living terrace into the interior, and constructs arational and natural relationship. The design adheres to its consistent way ofrestraint and balance, integrates artistic aesthetics with modern style, natureand humanities, and endows the material world with a smooth and beautifulbalance.












挑空区独立的天然优势被设计完美的保留并延展成廊厅,链接二楼的功能分区。自然光线的明暗对比增加了空间的层次感。
The independent natural advantage of the empty area is perfectly retainedand extended into a corridor, linking the functional zoning on the secondfloor. The contrast of light and shade of natural light increases the sense ofhierarchy of space.


















休闲的空间组成与功能被重塑,与廊道相通,格栅与地面材质的过度从视觉上分裂了两者的联系,挑空的楼梯空间打造了艺术阅读区,质朴温润又不乏跳脱的色彩,沉浸在知识的海洋中,驱去一身世俗的疲惫。
The Leisure space and function of the study arereshaped and connected with the corridor. The excessive materials of the grilleand the ground visually split the connection between the two. The emptystaircase space creates an art reading area, which is simple, warm and free ofjumping colors. Immersed in the ocean of knowledge, it drives away the secularfatigue.










睡眠区轻盈的曲线释放了受原始梁位限制的层高。材质微妙的细节处理,辅以灯光的点缀效果,层次感与格调性顿生,大片落地门窗的设计让光线与风可自由穿透,流动感充盈。白昼时分,眺望瑞祥群山,晨昏时分,俯瞰繁忙夜景。
The light curve in the sleep area releases the floor height limited by theoriginal beam position. The subtle details of materials, supplemented by thedecorative effect of lights, create a sense of hierarchy and style. The designof large landing doors and windows allows the light and wind to penetratefreely and flow dynamically. In the daytime, you can overlook the Ruixiangmountains, and in the morning and dusk, you can overlook the busy night scene.












创造永恒的优雅”,以简单呈现细腻,用朴实打造华丽。正如Kelly Hoppen所言,高贵和奢华只是它的一种表象,打动人心的是它的舒适、雅致、安静和简洁,每一个细节的铺排。
Create eternal elegance, presenting delicacy with simplicityand creating magnificence with simplicity. As Kelly hoppen said, nobility andluxury are just a representation of it. What moves people is its comfort,elegance, quiet and simplicity, and the layout of every detail.
- Name | 项目名称 - 隐奢于廓 - Contract Design | 设计总监 - 姜万静 -Project Name | 项目地点 - 浙江 . 瑞安 - Area | 项目面积 - 400㎡ - Design Year | 设计时间 - 2021年06月 - Design talent and team | 设计主创及团队 - 千上空间设计
我们心胸广阔,有容乃大,
我们专注美学,积极向上;
In person,Inmatter,In content,
In the Thousands
Our mind wide,tolerance is a great,We focus on aesthetics, positive……;
千上设计继续肩负千盛国际原有的使命,以“坦诚,担当,专注,向上”为公司的核心价值观,以全新的设计公司定位,聚集一批对设计有理想有追求的优秀设计师,集众人之智,及时的捕捉市场流行元素,快速的通过信息传送及互动形式带动设计观念的不断进步,充分的尊重本土文化以及当地人们的生活习惯,专注空间美学创新;
KINSUN designcontinue to shoulder the mission of KINSEN internationali original,Tohonest, bear, focus,upward for the companys core values,With new design company positioning, gathered a batch of designideal pursuit of excellent designers, Set of all wisdom, in a timely manner tocapture the market popular element, quickly pass the information transfer andinteractive form design idea of progress, fully respect the local culture andlocal peoples habits and customs, focus on aesthetic innovation space;
在未来的发展道路上,千上依旧秉持严谨的职业态度,结合周边成熟的项目顾问资源系统,以专业的设计和卓越的服务来对待每一位业主,以解决并改善城市人居环境而努力践行;
On the path ofdevelopment in the future, KINSUN still uphold the strict professionalattitude, combining the resources of the surrounding mature project consultantsystem, with professional design and excellent service to treat every owner,efforts to resolve and improve urban human settlements environment andpractice;































