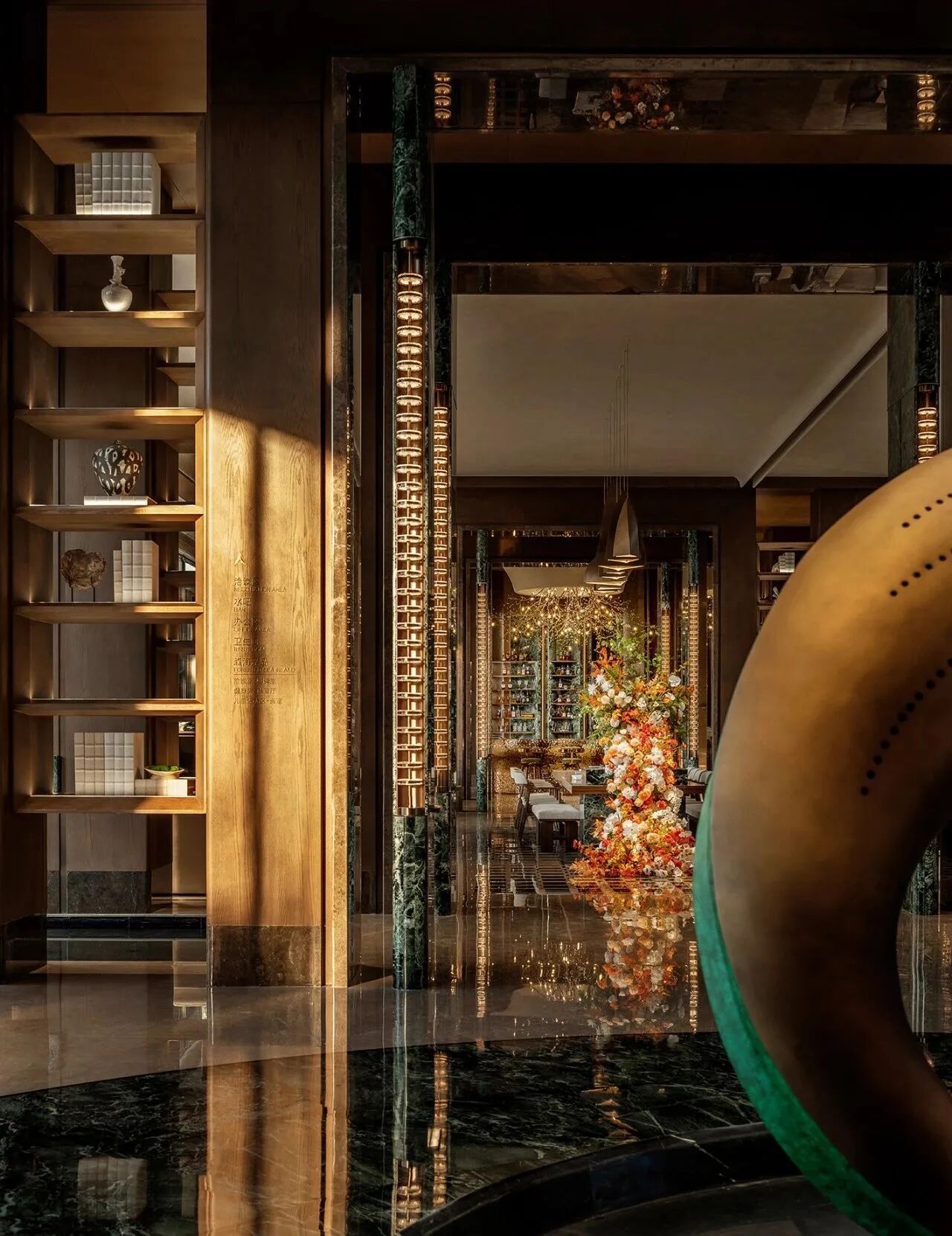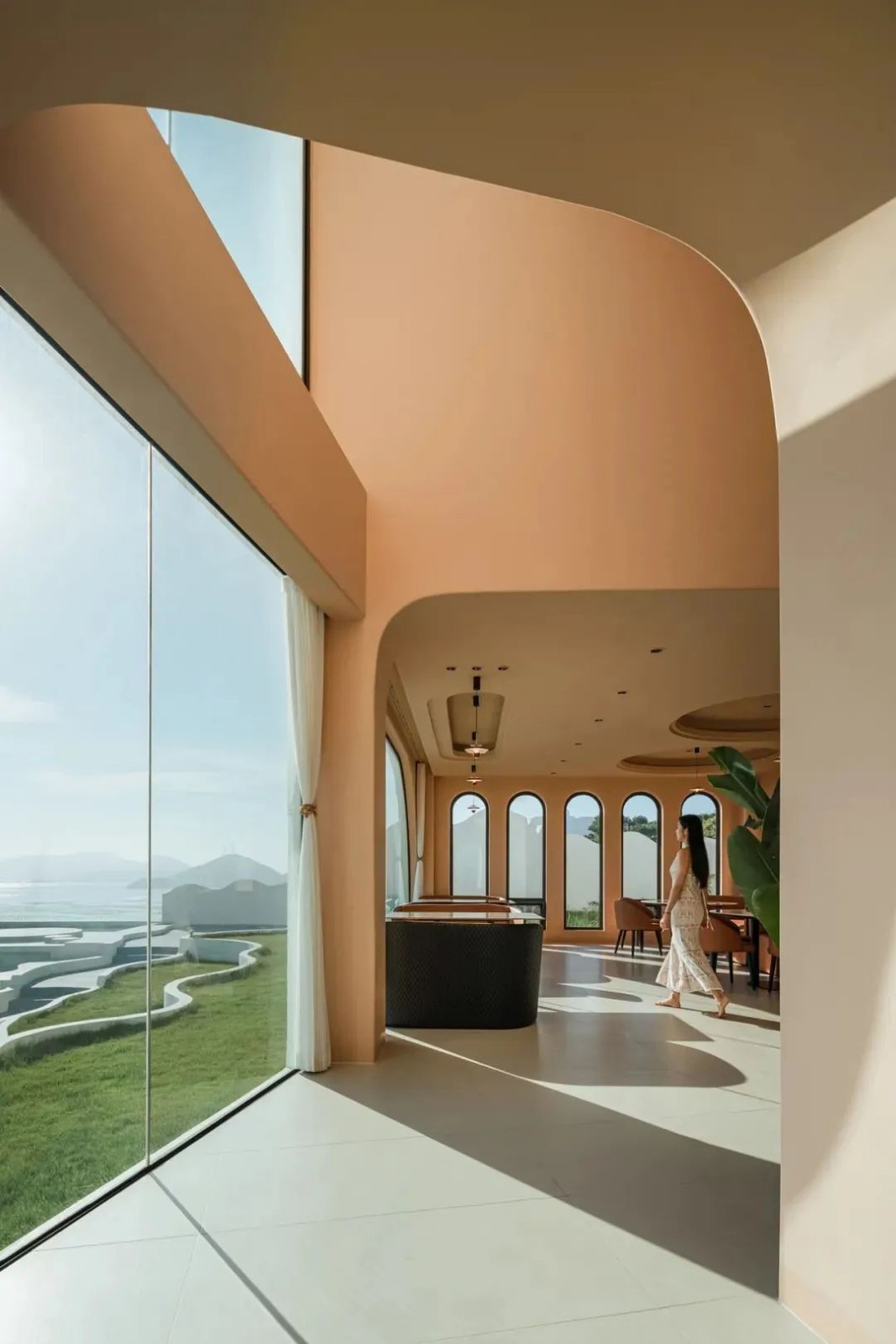新作丨Anna Kireeva 光影下的简约美学 首
2021-08-08 15:17
Anna Kireeva
“建筑的目标在创造完美,也就是创造最美的效益”
Anna Kireeva \ 光影下的简约美学 俄罗斯 . 莫斯科
TRANQUILITY / WARMTH / MINIMALIST


“当技术实现了它的真正使命,它就升华为艺术”。
When technology achieves its true mission, it is sublimated into art
德] 密斯·凡·德·罗
(Ludwig Mies Van der Rohe)
TSARSKAYA PLOSHCHAD
原始而现代,裸露而精致。大胆而不张扬,简约而不杂,刚柔并济,光与暗交织,吸纳自然的灵气,玩转光影的艺术。本案在严谨的意式风格下,运用富有韵律的线条、光影的艺术、舒适的体验,诠释新一轮都市住宅美学,传达业主精致个性的内心世界。
Original and modern, bare and refined. It is bold but not extravagant, simple but not miscellaneous, strong and soft, intertwined with light and dark, absorbing the aura of nature and playing with the art of light and shadow. This case uses rhythmic lines, art of light and shadow, and comfortable experience under a rigorous Italian style to interpret the new round of aesthetics of urban residences and convey the inner world of the owners delicate personality.


DESIGN DESCRIPTION
木饰面和岩板自由地交织在一起。木材和光线中和了石头和空间尺度带来的寒冷。简单的色彩组合营造出步步定制的美感,展现纯净、刚强、明快、神秘的气质。
The wood veneer and the rock slab are intertwined freely. Wood and light neutralize the cold brought by stone and spatial scale. The simple color combination creates a step-by-step customized beauty, showing a pure, strong, bright and mysterious temperament.














橱柜和岛台与木饰面和岩板有机结合,在灯光的映衬下呈现出一种舒缓安静的氛围。简洁干净的立面让空间开始充满生活的烟火场景,精心定制的飘窗显得格外舒适。
The cabinets and islands are organically combined with wood veneers and rock slabs, presenting a soothing and quiet atmosphere against the backdrop of the lights. The simple and clean facade makes the space full of lifes pyrotechnic scenes, and the carefully customized bay windows are extraordinarily comfortable.










推开拉门,进入空调氛围高的无人打扰的客厅空间。隐藏式壁柜,打破电视柜设计的单调,嵌入低矮的沙发和茶几,恰到好处地给住户一个轻松舒适的空间。
Open the sliding door and enter the undisturbed living room with high air-conditioning atmosphere. The hidden wall cabinet breaks the monotony of the TV cabinet design and is embedded in the low sofa and coffee table to give the residents a relaxing and comfortable space just right.














步入主卧,雅致的水磨石挡土墙自有大气韵味,与编织背景墙相结合,在空间中营造出简约的气质,带来沉稳祥和的氛围。
Stepping into the master bedroom, the elegant terrazzo retaining wall has its own atmospheric charm. Combined with the woven background wall, it creates a simple temperament in the space and brings a calm and peaceful atmosphere.




















主卫空间采用模块化墙面视觉,开启清爽舒适的空间基调。岩板与水磨石的丰富肌理相互交织,呈现出动感细腻的互动与和谐。
The main bathroom space adopts modular wall vision, opening the tone of a refreshing and comfortable space. The rich texture of the rock slab and the terrazzo is intertwined, showing a dynamic and delicate interaction and harmony.














空间的视野非常清晰。空白的墙面处理与灰色的床上用品相映生辉,呈现出极简雅致的空间氛围。水磨石包裹办公区域,带来生机勃勃、流动的活力感。
The vision of the space is very clear. The blank wall treatment and the gray bedding complement each other, presenting a minimalist and elegant space atmosphere. Terrazzo envelops the office area, bringing a sense of vitality and fluidity.


























沉稳的色调下,岩纹与木纹的交织,动静的冲突,在线条的有序切割与块体的堆叠中,铺陈出简洁的立体空间肌理,细腻而优雅。
Under the calm tone, the interweaving of rock grain and wood grain, the conflict between movement and static, in the orderly cutting of lines and the stacking of blocks, a simple three-dimensional space texture is laid out, delicate and elegant.














ABOUT DESIGNER
Anna Kireeva 是俄罗斯一名的设计师,在家具、设计和可视化行业不断追求美,她理解渲染如何与观众(设计者)建立联系,传达情感和视觉。与俄罗斯、乌克兰、欧洲设计从业者联合创作,并致力于新的有趣项目!
Anna Kireeva is a Russian designer who is constantly pursuing beauty in the furniture, design and visualization industries. She understands how rendering connects with viewers (designers) to convey emotion and vision. Co-create with Russian, Ukrainian, and European design practitioners, and work on new interesting projects!































